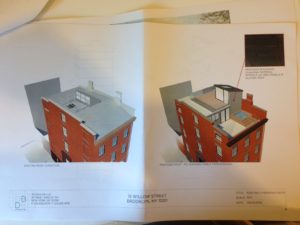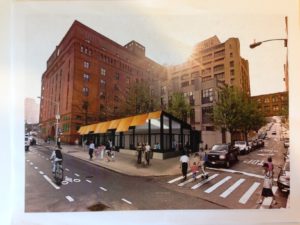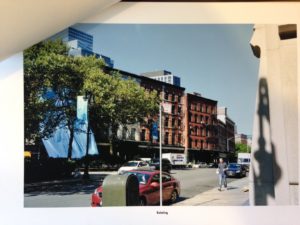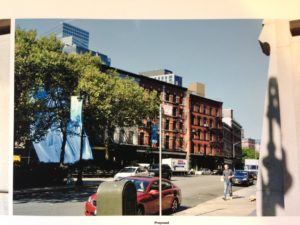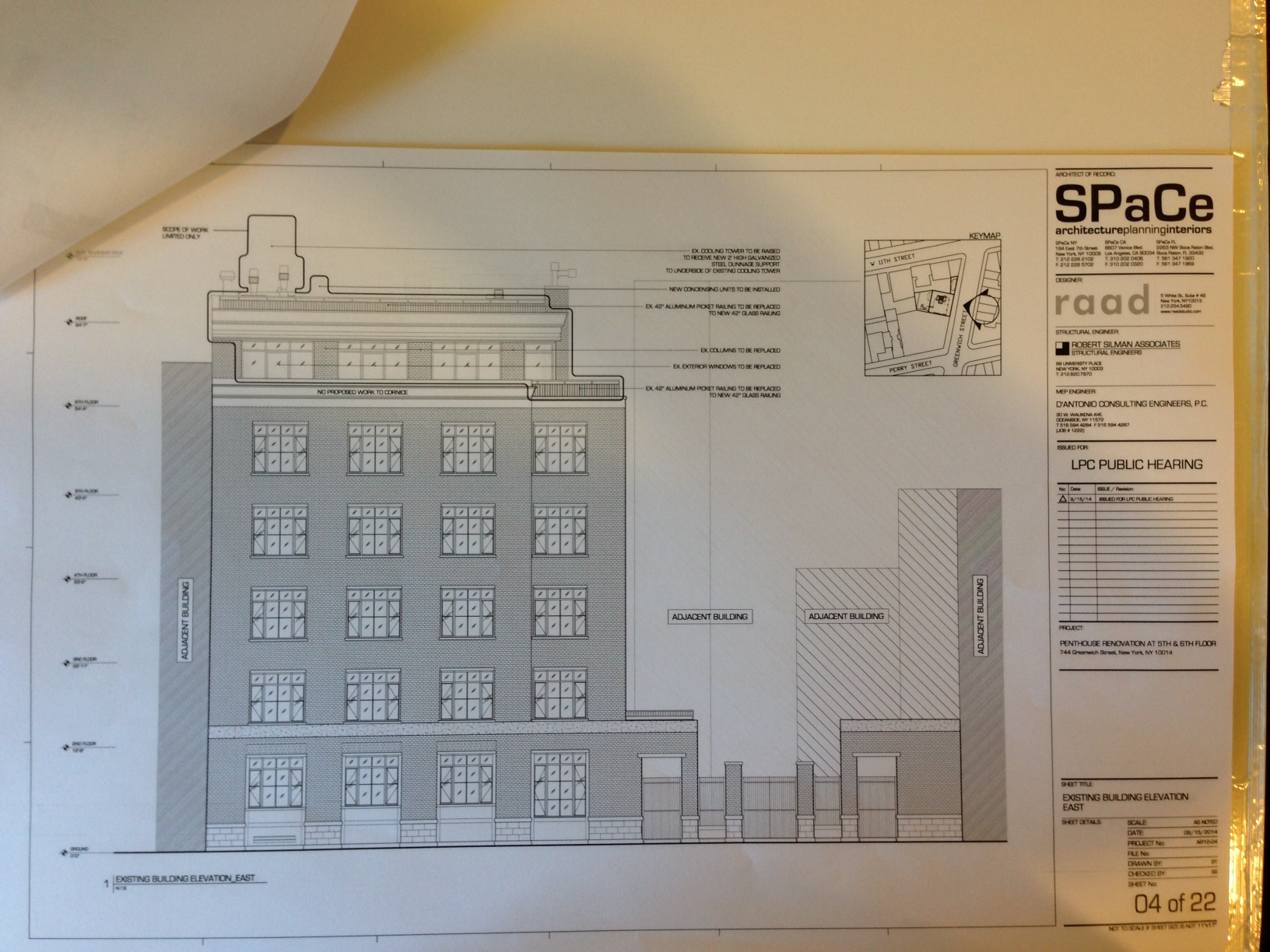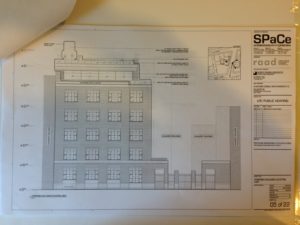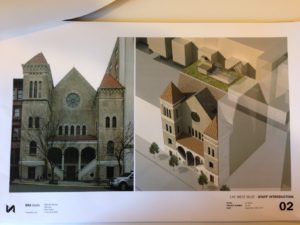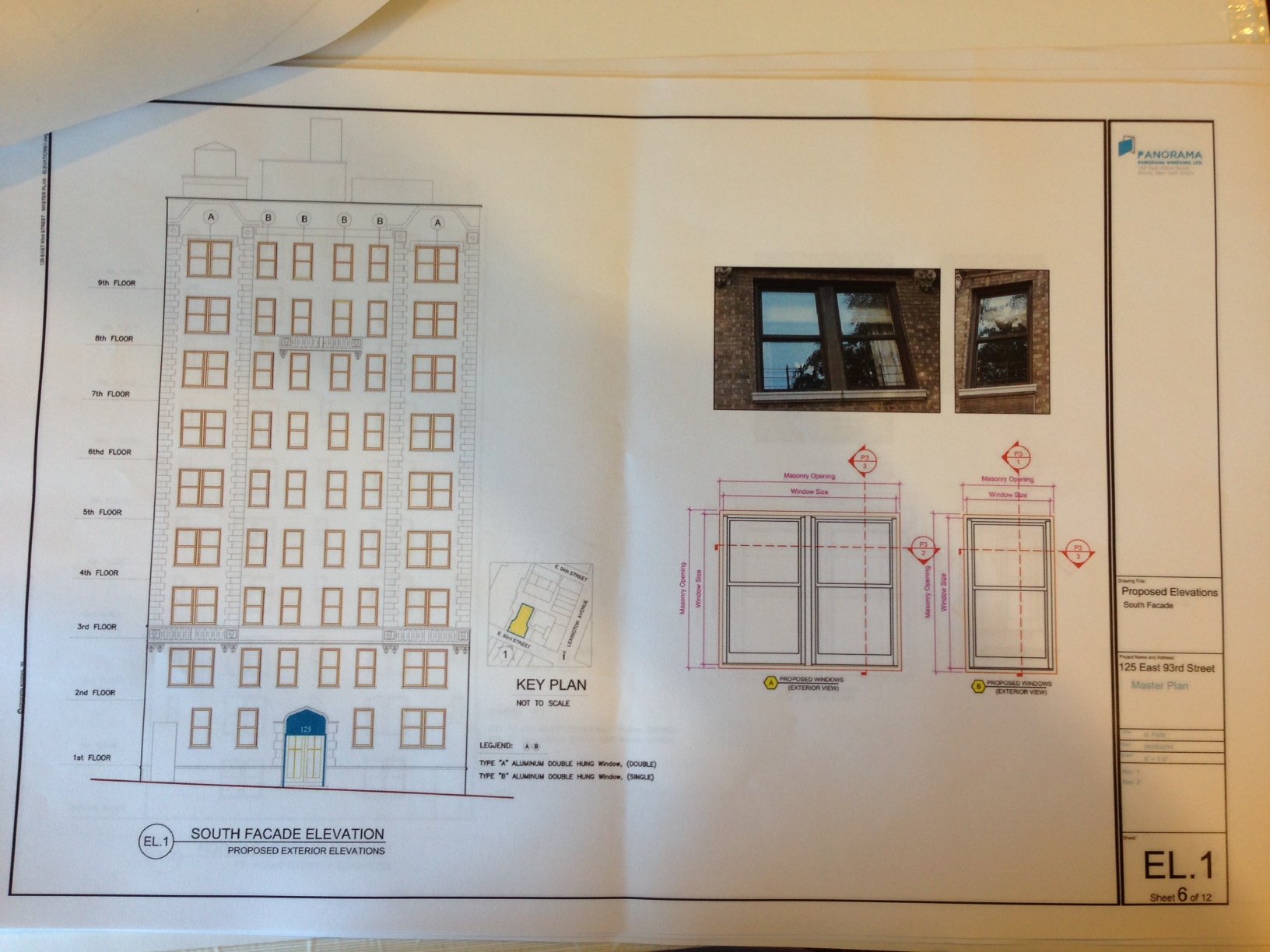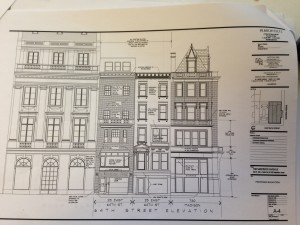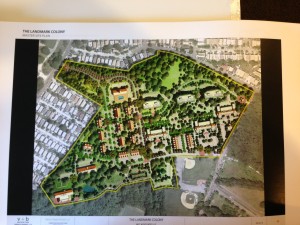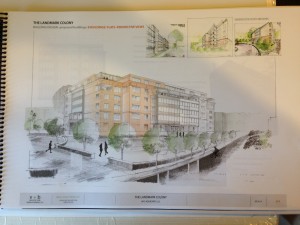Item 1
CERTIFICATE OF APPROPRIATENESS
BOROUGH OF Brooklyn
161708- Block 210, lot 25-
15 Willow Street – Brooklyn Heights Historic District
A Greek Revival style rowhouse built in 1834. Application is to alter the facades and roof, construct a new bulkhead, and install new decks and mechanical units.
HDC does not object to the reintroduction of glazing on the Willow Street faηade. However, our committee did find the bulkhead to be too visible, and would suggest the installation of a lower bulkhead or ladder to access the second level of the rooftop terrace.
LPC determination: No Action
Item 2
CERTIFICATE OF APPROPRIATENESS
BOROUGH OF Brooklyn
157102- Block 201, lot 5-
20 Old Fulton Street – Fulton Ferry Historic District
A vacant lot with a masonry wall. Application is to construct a new building.
HDC is not entirely sure that this rather temporary-looking structure is appropriate to its context, in which powerful masonry buildings are dominant. However, the building seems to emulate the look of market stalls, which could work here. Our committee feels that in the spirit of market buildings, perhaps corrugated metal or fabric awnings might be more appropriate than the proposed perforated corten steel panels, which are known to drip rust onto the sidewalk. While our committee was glad that the applicant is not proposing glass awnings, it would prefer to see more articulation for this prominent feature on the building.
LPC determination: No Action
Item 4
CERTIFICATE OF APPROPRIATENESS
BOROUGH OF Manhattan
160368- Block 141, lot 7502-
184 Duane Street – TriBeCa West Historic District
A neo-Grec style store and loft building designed by Berger & Baylies, and built in 1881-82. Application is to enlarge a rooftop addition and elevator bulkhead.
HDC generally finds large, visible rooftop bulkheads to be inappropriate in our city’s historic districts. Given the particularly picturesque quality of this block and 184 Duane Street’s visibility from multiple vantage points, this bulkhead sticks out like a very sore thumb. The penthouse addition itself is modest in its visibility above the roofline, but bringing the elevator up to the second floor of the duplex seems excessive, and too large a price for the public to pay.
LPC determination: No Action
Item 6
CERTIFICATE OF APPROPRIATENESS
BOROUGH OF Manhattan
161646- Block 633, lot 7501-
744 Greenwich Street – Greenwich Village Historic District
A building designed by Abbas Shah and built in 2006. Application is to alter the penthouse enclosure, install HVAC equipment, and replace railings and an equipment enclosure.
When this structure was built in the Greenwich Village Historic District, the punched, well-defined openings at the penthouse enclosure were part of the approved contextual design. HDC does not support the removal of this feature, especially considering the structural changes it would necessitate.
LPC determination: Approved
Item 7
CERTIFICATE OF APPROPRIATENESS
BOROUGH OF Manhattan
162063- Block 1211, lot 50-
140 West 81st Street – Upper West Side/Central Park West Historic District
A Romanesque Revival style church building designed by John F. Copen and built in 1893. Application is to demolish portions of the building, construct addition, alter masonry openings on the front facade, and relocate stained glass windows.
While the conversion of religious structures into residential is an unfortunate shift in our city’s urban landscape, there is much to commend about this generally sensitive approach to a difficult problem. HDC appreciates the effort made in the front to work with the existing church faηade. In particular, the terra-cotta baguettes are a nice gesture to the church’s tile roofs. Our committee’s only reservation about this proposal is the entirely glass rear faηade, and would ask that further study be done to soften this starkly modern gesture.
LPC determination: Approved with modifications
Item 8
CERTIFICATE OF APPROPRIATENESS
BOROUGH OF Manhattan
161696- Block 1522, lot 12-
125-127 East 93rd Street – Carnegie Hill Extension Historic District
A neo-Medieval style apartment building designed by George F. Pelham and built in 1924. Application is to establish a master plan governing the future replacement of windows.
The windows provide much visual interest on this otherwise minimally ornamented building. HDC finds that since documentation exists on the original window configuration, it would be a shame to accept a Master Plan that would formalize a rather bland intervention. The use of synthetic divided lights for six-over-six windows would not cost much more, and would greatly improve the building’s overall appearance.
LPC determination: No Action
Item 9
CERTIFICATE OF APPROPRIATENESS
BOROUGH OF Manhattan
157517- Block 1408, lot 1-
785 Park Avenue – Upper East Side Historic District
A Modern style apartment building designed by George F. Pelham Jr. and built in 1939-1940. Application is to reclad and alter the base of the building.
HDC finds the additional limestone at the base to be an unnecessary change to this building, and feels that an improved entrance surround could be a sufficient alteration to clean up the base. However, without the inclusion of a historic photo in the proposal, it is difficult to ascertain the appropriateness of the proposed entry surround. Its Art Deco style seems to be at odds with the rest of the building’s Modern details. HDC feels that the masonry entry surround could be stained or reclad to great effect.
LPC determination: Approved with modifications
Item 10
CERTIFICATE OF APPROPRIATENESS
BOROUGH OF Manhattan
153558- Block 1379, lot 17,115,16-
740 Madison Ave, 23, 25 E. 64th Street – Upper East Side Historic District
A rowhouse built in 1879 and altered in the neo-French Renaissance style by Mantle Fielding in 1901 and in 1919; a rowhouse designed by John G. Prague and built in 1879-80 and altered at the upper two floors in the neo-Federal style by Pickering and Walker in 1907-08, and again in 1926 by J.R. Bonner and A. Weiser; and an Italianate style rowhouse designed by John G. Prague and built in 1879-80 and altered in 1919 and 1926. Application is to alter the facades, install new storefront, excavate the basement, and construct an addition.
While an application for this same proposal was approved in 2007, HDC is grateful for the opportunity to once again comment before the Commission. HDC was and is opposed to this application for faηade alterations and storefronts. LPC’s policy has been that once the corner is turned on to a side street, storefronts should be more subdued than those on the avenue. Instead, this plan continues an overtly commercial feel three buildings into the block. The uncharacteristic quantity of double-height glazing gives the buildings a distinctly commercial character, while the upper floors appear to be standing on stilts. We feel this would be in questionable taste, even if this were not a landmark.
LPC determination: Approved
Item 11
CERTIFICATE OF APPROPRIATENESS
BOROUGH OF Staten Island
162300- Block 1955, lot 1-
475 Brielle Avenue – NYC Farm Colony-Seaview Hospital Historic District Historic District
A complex of Dutch Colonial and Colonial Revival style buildings designed by Renwick, Aspinwall & Owen, William Flanagan, Frank H. Quinby, Raymond F. Almirall, William L. Rouse, Charles B. Meyers and built between 1903-1938. Application is to demolish buildings.
Item 12
CERTIFICATE OF APPROPRIATENESS
BOROUGH OF Staten Island
161601- Block 1955, lot 1-
475 Brielle Avenue – NYC Farm Colony-Seaview Hospital Historic District Historic District
A complex of Dutch Colonial and Colonial Revival style buildings designed by Renwick, Aspinwall & Owen, William Flanagan, Frank H. Quinby, Raymond F. Almirall, William L. Rouse, Charles B. Meyers and built between 1903-1938. Application is to stabilize ruined buildings, construct additions and new buildings, and alter the landscape.
HDC is very glad to see that after a long hiatus, the sadly neglected Landmark Colony will be returned to its rightful place as a vital and thriving part of the community, Staten Island and the city as a whole. The historic district’s graceful landscape and historic structures provide an enticing palette from which a new use may be applied. The proposal before you is successful in many ways, namely in the adaptive reuse of several historic buildings; the retention and stabilization of a dormitory building as a ruin; the contextual design of new cottage and carriage houses, as well as ancillary structures, such as dining and retail facilities and gatehouses; and the sensitive, organic landscape design that ties this new community together.
HDC does have concerns pertaining to some of the proposed new construction on the campus, and appreciates this opportunity to testify. Concerning the adaptive reuse of the 1930s dormitory buildings, HDC is glad to see these buildings restored, but with so much new construction being introduced on the site, would prefer that these buildings retain their historic exteriors without new mansard roofs and bulky rear additions. Couldn’t some of this proposed bulk be added elsewhere on the campus so that the original design of these dormitories might serve as a contextual anchor?
The aforementioned smaller-scale residential buildings and communal facilities are design-wise very pleasing, picking up on the bucolic nature of the site and details of its existing buildings. This strong effort could be even better with the use of higher quality materials: copper roofs instead of painted aluminum, slate shingles instead of rubber, wood cladding instead of engineered wood, etc. The use of such materials would lend the buildings a higher level of integrity and permanency.
In contrast to the contextual scale and design of these smaller buildings, the six-story apartment buildings seem to be part of a different planning process. Unfortunately, the project’s largest buildings are the least contextual to the site. While it would be nice if the buildings were somewhat shorter, our committee felt that the more important issue is that they echo the prevailing picturesque style of the other new construction on the campus.
All that being said, HDC would like to stress that these suggested alterations would only serve to increase the appropriateness and, ultimately, the longevity of this worthwhile endeavor.
LPC determination: No Action




