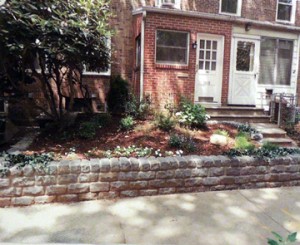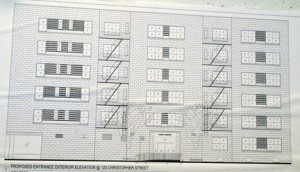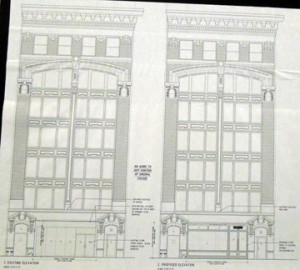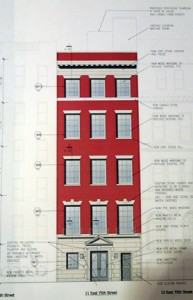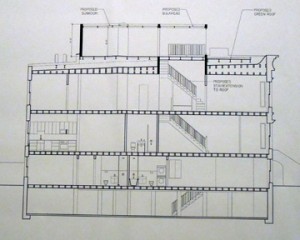Item 1
CERTIFICATE OF APPROPRIATENESS
BOROUGH OF QUEENS
129685- Block 149, lot 150-
39-38 47th Street – Sunnyside Gardens Historic District
A brick rowhouse with Colonial Revival style details designed by Clarence Stein, Henry Wright and Frederick Ackerman and built in 1925. Application is to legalize the installation of a retaining wall at the front yard without LPC permits.
The issue of a retaining wall here at 39-38 47th Street is an unusual one, as there is not much need for such walls in Sunnyside Garden. With much of the land very flat, plantings or low concrete curbs seem to have been the historic way of delineating space. Later cobbles and other materials were also used, but almost never more than one course high so that they nearly blend in with the sidewalk. Retaining walls tended to be restricted to more considerable heights such as those at the entrances to the mews-style courts. It would be interesting to see how the yard of 39-38 was handled at the time of the 1940 tax photo, but without such documentation, it comes down to a question of height and materials.
The inclusion of walls and fences is very much at odds with the spirit of Sunnyside Gardens. Any new walls built should be retaining ones, constructed at the minimal height needed to support, not hide, gardens. HDC finds this wall in question a bit too tall. Something more equivalent to Jackson Height’s guide of three brick courses tall, or possibly only two if practical, would be more appropriate. Shrubbery at the bottom of the slope could also help with retention of soil in a more garden-like manner.
While the brick of the retaining walls of the mews courts would not be appropriate for one of the district’s street-facing houses, there are some older retaining walls of fieldstone along 47th Street. HDC feels this material would be a more appropriate material than cobbles which are typically only seen as curb stones.
This may seem much ado about a little wall, but in the very simple, cohesive design of Sunnyside Gardens, every little detail and change counts. Also, as we’ve seen in numerous violations in Jackson Heights, it is easy for neighbors to follow another’s lead, sometimes even incrementally increasing heights of fences or walls down the block. This proposal provides the welcomed opportunity to begin to create a much needed, and much asked for, set of guidelines for the consistent regulation of a very consistent, planned community.
LPC determination: approved with modifications
Item 19
CERTIFICATE OF APPROPRIATENESS
BOROUGH OF MANHATTAN
128461- Block 619, lot 1-
125 Christopher Street – Greenwich Village Historic District
An apartment building designed by H.I. Feldman and built in 1944. Application is to construct a barrier-free access ramp.
While we appreciate the railing designed to recall other decorative elements of 125 Christopher Street, HDC finds that a ramp would disrupt the very considered entryway. We ask instead that the possibility of an interior ramp be investigated.
LPC determination: closed, no action
Item 16
CERTIFICATE OF APPROPRIATENESS
BOROUGH OF MANHATTAN
133607- Block 545, lot 15-
726 Broadway – NoHo Historic District
A neo-Classical style garage, factory and warehouse building built in 1917-1919 designed by Wm. Steele and Sons Co. with a c.1980 rooftop addition. Application is to establish a Master Plan governing the future installation of rooftop mechanical equipment.
HDC finds this proposal for a Master Plan for rooftop mechanical equipment to be more of a land grab than a plan. Floors added in 1980 should not give free reign to continue to build highly visible additions that further obscure the original massing of the building. The effect this master plan would have on the historic district and the roofscape of this section of Broadway needs to be considered. Individual applications for detailed, actual projects which include material and finish should be considered instead. If these proposals would only come once every few years as the applicant has suggested, it does not seem to be an onerous task. A master plan should identify what is most appropriate for a building so that over time it may be brought back to a more historic, cohesive appearance; it is not about keeping options open to do whatever is desired at any moment.
LPC determination: no action
Item 20
CERTIFICATE OF APPROPRIATENESS
BOROUGH OF MANHATTAN
131886- Block 843, lot 37-
18 East 16th Street – Ladies’ Mile Historic District
A Beaux-Arts style store and loft building designed by Benjamin Levitan and built in 1905-1907. Application is to install storefront infill, signage, and an awning.
In general HDC finds this proposal a nice improvement for this Beaux-Arts style store and loft building. We do though find the proportions of such a large storefront window awkward. HDC asks that the transom mullion be continued down to break the expanse and create a more symmetrical design centered on the middle column as the rest of the building is.
LPC determination: approved
Item 23
CERTIFICATE OF APPROPRIATENESS
BOROUGH OF MANHATTAN
133836- Block 1412, lot 58-
132 East 78th Street – Upper East Side Historic District
A neo-Federal style building built in 1923-24 designed by James W. O’Connor. Application is to replace the existing rooftop fence with a new fence and solar panels.

The existing rooftop fencing is more open, while solar panels would create a roof and require extra supports. The taller, more solid construction would give the visual effect of a full rooftop addition. The commission has not allowed such visible panels before when they were proposed at 465 Clinton Avenue in the Clinton Hill Historic District in April of 2010 or at 143-149 Kent Street in the Greenpoint Historic District in July of 2008. In both cases, commissioners required the panels to be set in less visible locations..
Happily, this issue could be easily remedied here too by pulling back the first two rows of panels rendering the addition far less or even not visible from the public way. If this installation is primarily educational, meeting only 3% of the institution’s power needs, these front rows of panels do not seem that necessary. If they are, they could be relocated on other parts of the school’s property which stretched onto East 77th Street.
LPC determination: no action
Item 24
CERTIFICATE OF APPROPRIATENESS
BOROUGH OF MANHATTAN
134167- Block 1390, lot 11-
11 East 75th Street – Upper East Side Historic District
A rowhouse designed by William E. Mowbray and built in 1887-89, modified in a neo-Federal style by Henry M. Polhemus in 1923. Application is to modify the front façade, install areaway fencing, modify the rear façade, and construct a rooftop addition.
In general HDC approves of this application and applauds the use of quality materials. The repositioning of the entrance to the center though seems an unnecessary confusion of the building’s typology. On a thin, neo-Federal style rowhouse such as this one, as opposed to a larger townhouse, the door is on a side bay. Seeing as this configuration would still work with the proposed floor plan, we ask that it be retained.
LPC determination: approved
Item 25
CERTIFICATE OF APPROPRIATENESS
BOROUGH OF MANHATTAN
131468- Block 1406, lot 54-
150 East 72nd Street – Upper East Side Historic District
A Renaissance Revival style apartment building designed by Schwartz & Gross and built in 1913-1914. Application is to alter the entry steps, replace doors, install lighting, modify window opening and later the service alley ramp and gate.

HDC does not approve of the replacement doors or the new light fixtures. The doors appear to be original and the existing light fixtures more closely resemble those in the 1913 photo. The proposed seems to be in a material and an Art Deco style that do not fit with the Renaissance Revival style apartment building. While examples are presented of similar doors and lights, there is no mention as to the type, style, or age of the buildings of which they are a part. Entries are key pieces to a building’s design, and the details cannot simply be cut and pasted without consideration for the nature of the building at hand.
LPC determination: approved
Item 26
CERTIFICATE OF APPROPRIATENESS
BOROUGH OF MANHATTAN
132560- Block 1125, lot 2-
49 West 72nd Street – Upper West Side/Central Park West Historic District
A neo-Renaissance style apartment building designed by Margon & Holder and built in 1929-30. Application is to install a sidewalk canopy.
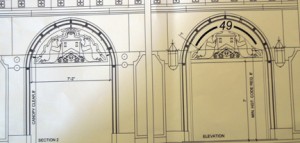
HDC does not approve of this sidewalk canopy. Besides the fact that the rounded canopy would have an awkward relationship to the pointed arch and detract from this feature, the canopy skirt would hide the unusual, terracotta coat of arms. Even without the skirt, the interesting ornament, the main detail on an otherwise plain base, would be in perpetual shadow and go unnoticed. The combination of the first floor cornice and the entrance inset should instead serve as brief protectors from the elements, as they were probably design to do.
LPC determination: approved with modifications
Item 9
CERTIFICATE OF APPROPRIATENESS
BOROUGH OF BROOKLYN
130961- Block 1065, lot 23-
854 Union Street – Park Slope Historic District
A neo-Classical style rowhouse designed by Axel Hedman and built in 1902. Application is to construct rooftop additions and raise the parapet.
HDC finds that although the proposed rooftop addition is not terribly visible, it is unnecessarily visible. It floats above the roof by a few feet, but if it is dropped into the deck a foot or so it would no longer be visible at all from the public way.
LPC determination: approved with modifications




