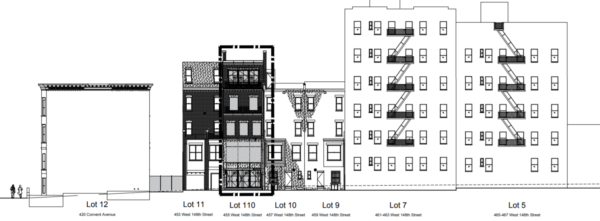Item 1
266 Brooklyn Avenue – Crown Heights North Historic District II
CERTIFICATE OF APPROPRIATENESS, LPC-22-01515
An altered Italian Renaissance Revival style two-family house designed by Mann & MacNeille and built c. 1909. Application is to install a cornice and balconies, replace windows and modify openings, install rooftop elements, demolish a garden wall, and construct a garage with curb cut.
Architect: George Architect PLLC
HDC commends the high quality of restoration work proposed for this project. Our only comment is that it would be more appropriate for the new balcony to be constructed with cast stone instead of the proposed fiberglass.
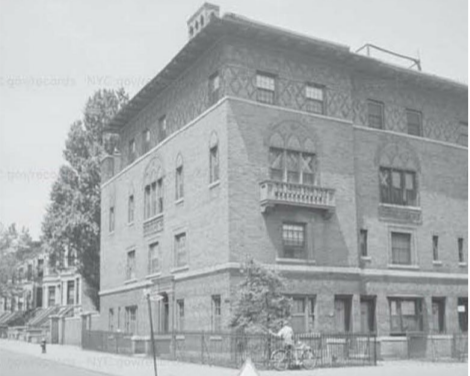
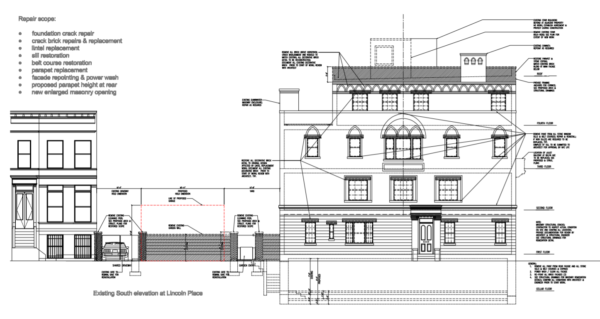
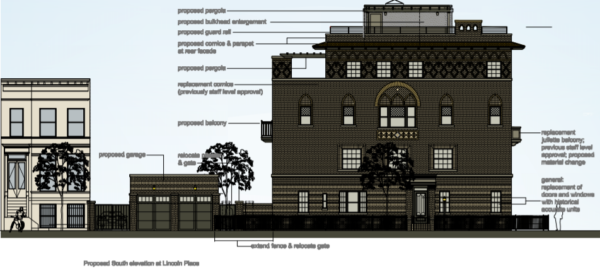
Landmarks Commission: Approved
Item 2
318 College Road – Fieldston Historic District
CERTIFICATE OF APPROPRIATENESS, LPC-21-07195
A house built after 1953. Application is to construct a new house on a portion of the tax lot that is to be subdivided.
Architect: Hal A. Dorfman
HDC feels that given the location within the Fieldston Historic District, the proposed modern/international style building does not fit the context, planning, massing and materials that are common in the district. A standing example of a planned suburban community, the Fieldston Historic District came to prominence in the 1920’s when strict design requirements were established, and required buyers to submit house plans to an Architectural Committee for approval. As stated in the designation report, “architects working in Fieldston at the time designed the houses using the then popular picturesque revival styles, including the Medieval, English Tudor, Mediterranean, Dutch, and Georgian Colonial.”
Although there are some modern style buildings constructed later in the century, the majority of the houses are from the early 20th century and represent the popular appreciation for the picturesque. For this reason, the proposed building departs from the majority. Additionally, the building takes on the appearance and spacing of a rowhouse within the lot. This composition is out of context with the neighboring houses, which have ample lawn space surrounding them.

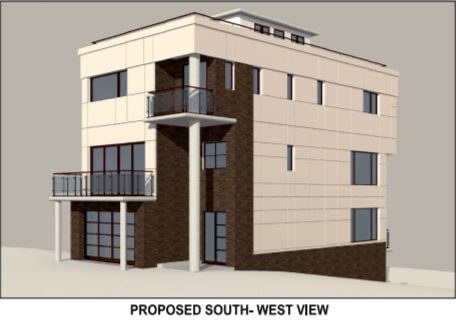
Landmarks Commission: No Action
Item 3
109 West Broadway – Tribeca South Historic District
CERTIFICATE OF APPROPRIATENESS, LPC-22-02973
An Italianate style store and loft building built in 1860. Application is to replace storefront entrance infill.
Architect: Starling Architecture
HDC finds the proposed infill inappropriate in the context of the historic district. The solid infill doorway between the two transparent, windowed doorways appears awkward and inconsistent with surrounding storefronts. The buildings in the Tribeca South Historic District were originally designed to have their commercial storefronts lined with glass windows, and the infill on this entryway departs from that pattern. We recommend this project be redirected instead to restore the historic appearance of the building.
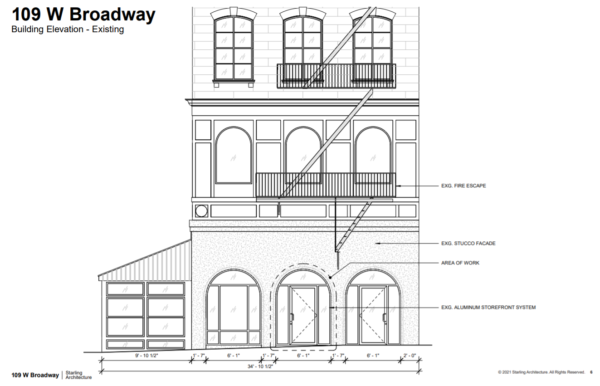
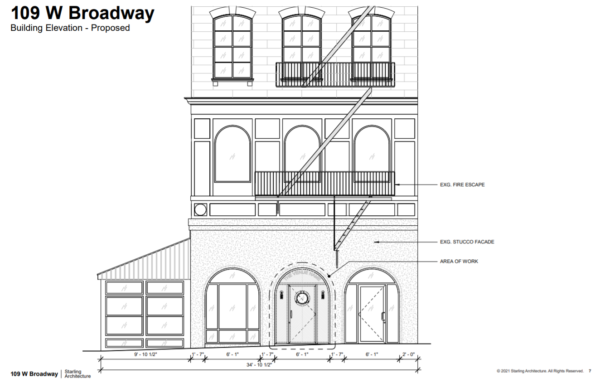

Landmarks Commission: Approved
Item 4
525-527 Broome Street – Sullivan-Thompson Historic District
CERTIFICATE OF APPROPRIATENESS, LPC-22-02598
An altered Romanesque Revival/Renaissance Revival style building designed by George Keister and built in 1897. Application is to replace storefront infill and a skylight and install planters.
Architect: Chien Dao Studio
HDC finds the proposed window-pane configuration to be inappropriate, because the wider panes proposed are inappropriate to the historic character of the building and neighborhood. Commercial storefronts in this district are characterized in the designation report for their “full-width window openings divided by elegant classical mullions.” Although the infill of this particular storefront was altered in 1914, several examples of comparable fenestration patterns can be seen at 159-161 Prince Street, 202 Spring Street and others.
It is possible for the current configuration to be maintained, while still allowing the creation of a sliding or folding window to open during warmer months. We request that the applicant preserve the extant cadence of the fenestration with the multiple, narrower, vertical panes, as the proposed changes only depart further from the original historic design.
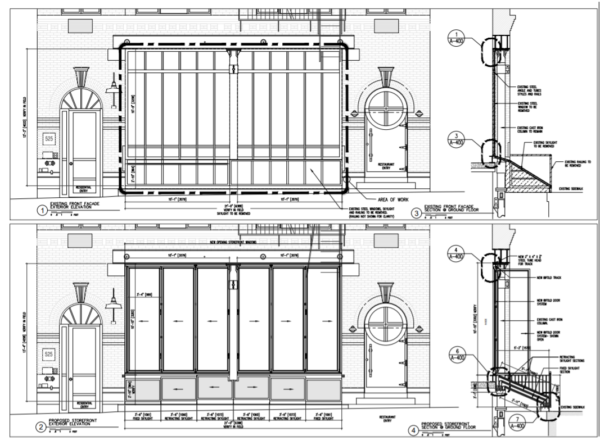
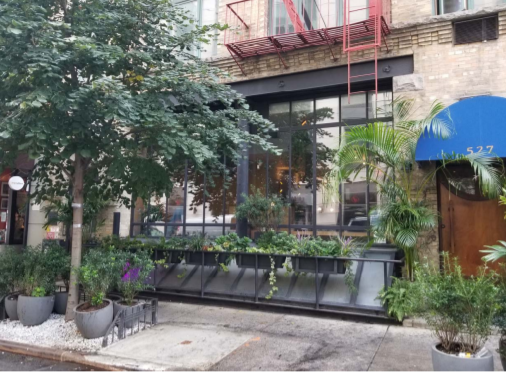
Item 5
430 West 22nd Street – Chelsea Historic District
CERTIFICATE OF APPROPRIATENESS, LPC-21-00561
A Greek Revival style building built in 1843. Application is to construct a rear yard addition.
Architect: MAITREYA + NINA PADUKONE
HDC feels that with full-width rear facade additions, the top two stories should be left alone. For this reason, the proposed 3rd story of the rear addition is inappropriate. It is out of scale and proportion with the neighboring buildings, which both limit their rear additions to one story. We suggest that it be scaled down to only one story, leaving the facade of the top two floors exposed.
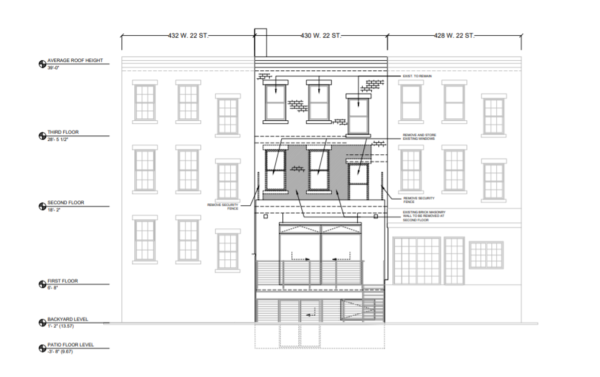
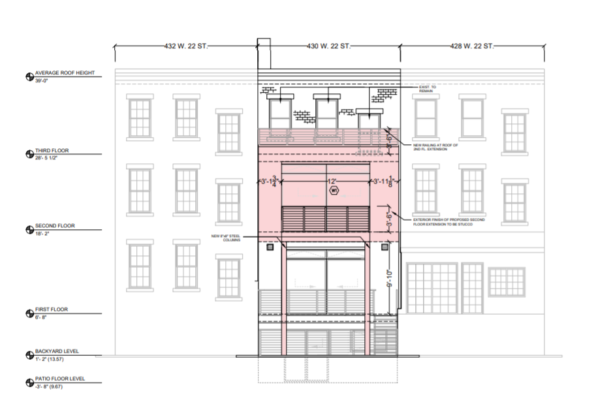
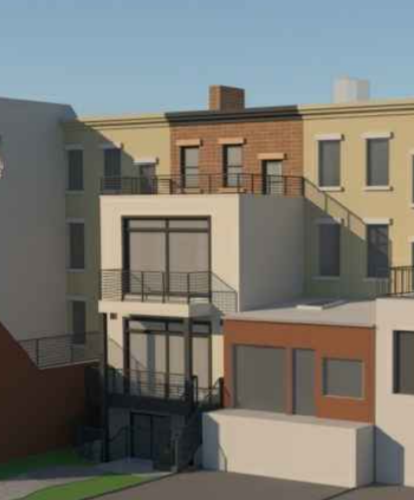
Item 6
18 East 41st Street – 18 East 41st Street Building – Individual Landmark
CERTIFICATE OF APPROPRIATENESS, LPC-21-10733
A neo-Gothic style office building designed by George & Edward Blum and built in 19-12- 1914. Application is to modify and replace cladding at piers, and replace entrance infill and a canopy.
Architect: MKDA
HDC feels there is no compelling reason for this application. The proposed entrance infill compromises the historic integrity of the existing recessed entrance and sacrifices original material. The proposed modifications require the elimination of historic material from the piers and side wall which is inappropriate and unnecessary. To avoid this, the vestibule can be restored easily while maintaining the existing recessed entry. Also, the existing piers lining the entry should be maintained in their full width.
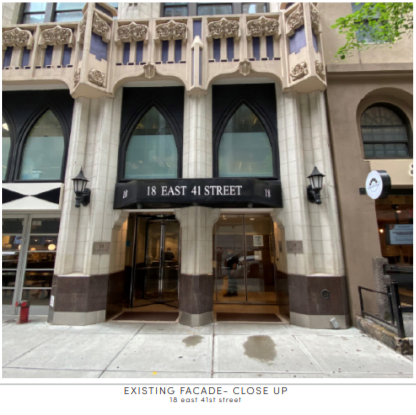
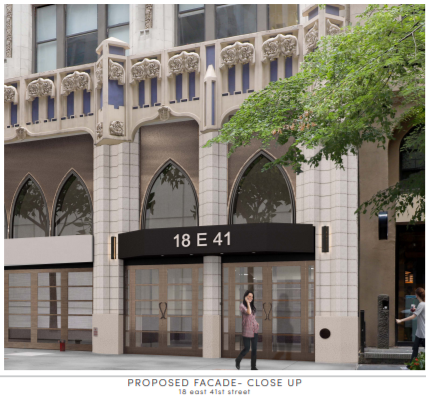
Item 7
455 West 148th Street – Hamilton Heights/Sugar Hill Historic District
CERTIFICATE OF APPROPRIATENESS, LPC-21-06960
A Romanesque Revival style rowhouse designed by John P. Leo and built in 1897. Application is to construct rooftop and rear yard additions.
Architect: Urban Farm Studio
HDC feels that full-width rear yard additions should not rise about two stories, leaving the top floors intact. The fenestration on the rear facade of the second and third floor is inappropriate and should be matching. To achieve this, the second and third floors should have two window openings of the same size.

