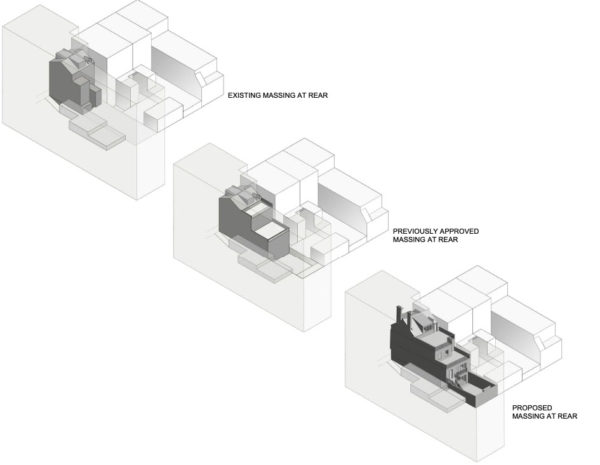Item 1
LPC-22-05330
1 Sidney Place (aka 130 Joralemon Street) – Brooklyn Heights Historic District
CERTIFICATE OF APPROPRIATENESS
An Anglo-Italianate style rowhouse built c. 1861-79. Application is to construct a garage and rooftop bulkhead, modify a masonry opening, replace infill, and install rooftop HVAC equipment.
The Historic Districts Council (HDC) would like to commend this applicant on their proposal to restore this building, especially its cornice, which, once replaced, will allow this building to once again turn the corner and handsomely anchor this end of Sidney Place. Our one request would be to have the new A/C equipment located to the north side of the building’s bulkhead. We believe this will significantly reduce its visibility from Sidney Place and from Joralemon Street.

Action: approved with modifications
LPC-22-06109
9 Vandam Street – Charlton-King-Vandam Historic District
CERTIFICATE OF APPROPRIATENESS
A Federal style rowhouse built in 1829-30. Application is to amend Certificate of Appropriateness 19-25254 for the construction of rear yard additions and excavation at the rear yard, and to modify the areaway.
Architect: Rice Architects
HDC finds the proposed additional bulk to be completely inappropriate. The previous bulk was already too much, but at least it aligned with the adjacent rowhouses to the west, and was more in scale with the existing rowhouse. The proposed new rear façade is also a significant downgrade from the previously approved scheme.The out-of-proportion set of patio doors reminded us of some flaccid suburban tract houses. They seem to be derived conceptually from an imagined real estate listing, rather than the thoughtful work of a skilled architect.
We ask LPC to reject this proposal entirely.

Action: approved in part/Denied in part
LPC-21-08974
18 East 68th Street – Upper East Side Historic District
CERTIFICATE OF APPROPRIATENESS
A Beaux-Arts style residence designed by C.P.H. Gilbert and built in 1904-05. Application is to install sculptural figures and a gate at the stoop.
Architect: The Stephen B. Jacobs Group P.C, Architects and Planners
HDC finds the proposed gate to be completely inappropriate. This building is meant to contribute a handsome and open façade to the public realm. Instead, this gate seeks to shut out the city. Hopefully, the lions should be sufficient, if scaring is the intent.

Action: approved in part/Denied in part



