HDC regularly reviews every public proposal affecting Individual Landmarks and buildings within Historic Districts in New York City, and when needed, we comment on them. Our testimony for the latest items to be presented at the Landmarks Preservation Commission is below.
Designation Testimony
Item 1
LP-2614
BOROUGH OF MANHATTAN
817 Broadway Building, 817 Broadway
George B. Post, 1895-98
The Historic Districts Council thanks the LPC for calendaring seven buildings in this section of town, and we hope to see more calendared soon. This study area should be expanded to examine University Place to 3rd Avenue, and the buildings that line the side streets between them. Several equally qualifying buildings exist here, all of which share a common development pattern, historical uses, and a shared social history. Given these similarities, a district would have made more sense for this location, had the net of examination been cast wider. HDC will continue to advocate for these buildings and support out partner organization, GVSHP, who brought this issue to the fore.
The Historic Districts Council encourages the Landmarks Preservation Commission to add 817 Broadway to its portfolio of George B. Post-designed individual landmarks, along with City College’s North Campus, the Williamsburgh Savings Bank, the Long Island Historical Society and the New York Stock Exchange. Several other masterpieces by Post in New York have been lost, like the New York World Building, the St. Paul Building, and the Bronx Borough Hall, lending urgency to the swift designation of 817 Broadway.
Post was one of the city and the nation’s most important architects in the late 19th and early 20th centuries, who wedded historicist design and radically innovative engineering to create institutional, commercial, and residential buildings. Among the architects who advanced the City Beautiful movement, his work reflected United States’ growing role as an international power and New York’s identity as a world city, as well as a consciousness of individual buildings being part of an urban whole.
Trained as a civil engineer, Post initially practiced as an architect under Richard Morris Hunt, and absorbed the City Beautiful principles of a Classical approach to building design, and that the responsibilities of an architect extended beyond any individual building to the consideration of its place in the greater cityscape. Post was seminal in the development of steel-frame construction, and one of the early leaders in the development of the skyscrapers. He was the first architect to build an elevator office building, the Equitable Building, and was the architect behind the tallest building in New York City for a period, the New York World Building, demolished in 1955.
At 817 Broadway, Post adapted Renaissance Revival design to a 14-story skyscraper, organized into a rusticated multi-story base, a shaft, and crowned with Corinthian columns and parapet. The store-and-loft building’s height made a statement at its time of construction as the tallest structure in the immediate area, as well as for its richness in materials, ornament and depth. Its two visible street facades are clad in light-colored Roman brick with elaborate terra-cotta ornament, with triangular piers adding more visual interest.
As a significant work by a major American architect, a remarkably intact 19th century early skyscraper, and a beautifully detailed and designed example of the Renaissance Revival, this building merits protection as an individual landmark.
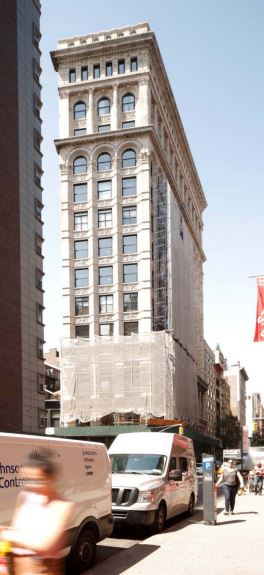
Item 2
LP-2615
BOROUGH OF MANHATTAN
826 Broadway Building, 826 Broadway
William H. Birkmire, 1902
826 Broadway is another important building in the development of the skyscraper by a significant architect worthy of wider recognition and Landmark’s designation
Primarily an architect of commercial structures, William H. Birkmire is represented by individual landmark designations in New York only by the Bronx’s Tremont Baptist Church. 826 Broadway is of a typology that exemplifies Birkmire’s work as an innovative designer and engineer of Manhattan skyscrapers at the turn of the century, as well as a marvelously intact representative of the form and of Renaissance Revival design.
Educated at the Philadelphia Academy of Music and trained as an architect under Samuel Sloan, Birkmire subsequently worked at Pennsylvania iron mills, and became head of construction at Jackson Architectural Iron Works. His work at these companies fueled his interest in advanced construction techniques, and ultimately led to him becoming an authority on steel construction and its applications.
Birkmire claimed to be the one who conceived the structural system in the 1888 Tower Building, considered by some the city’s first skyscraper, and the world’s first metal skeleton building without masonry adjuncts. Bradford Lee Gilbert was the architect of record, with Birkmire as the head of the construction department of the iron supplier.
Birkmire was an educator and proselytizer for metal-frame construction, publishing numerous works sharing information on the novel building methods and materials, and advocating for the metal-cage-structure skyscraper as a safe means of building construction that allowed a property owner to earn a better return of investment while keeping rents low. The development of skyscrapers in Manhattan, he wrote, also led to a “more perfectly carried skyline,” with no more “nobler appearance of the useful and beautiful combined.”
The store-and-loft building at 826 Broadway was built to house garment industry uses, a rapidly growing business in turn-of-the-century New York, with the city accounting for nearly half of the nation’s garment factories by 1910.
The building is a compelling example of the Renaissance Revival style adapted to the novel form of the skyscraper, with its three-story limestone base, symmetrical facades ordered by stringcourses with smaller windows differentiating the top from the shaft, and a monumental cornice. Terra-cotta ornament embellishes both visible facades.
The building is also notable as the home of the Strand since 1957, an iconic independent bookstore founded in 1927. We understand that the owners of the Strand, who also own the building and have been good stewards of it, are in opposition to this designation and that deserves to be addressed. The owners’ concerns seem to be focused upon the bureaucracy of the Landmarks Commission’s regulatory oversight causing expensive delays to potentially needed work on the building. With regard to fears about upgrading the outside signage, lighting and awnings, the owners should take comfort in the LPC’s long history of swiftly and fairly regulating commercial storefronts from The Grand Concourse to Jackson Heights without undue impact on business owners. Within the neighborhood, the LPC has been regulating Second Avenue in the East Village/Lower East Side HD for a decade with barely any of the commercial storefronts needing to go to public hearings, although commercial activity has only increased in the area. Regarding concerns about necessary repairs after emergencies, the owners should know that LPC has special procedures for these kind of circumstances and understands that the most important thing is that the building is taken care of. Finally, with regard to desiring a new entrance for the building for a café, getting a Landmarks permit is undoubtedly easier than getting all the necessary Health Department sign-offs. We understand that it would be easier for the owners to not be regulated, but in the long run, it is better for the City that this building is preserved.
HDC urges the Commission to bring this property under its oversight, as an intact work by a figure pivotal in the development of steel frame construction and skyscraper design, as well as a significant contributor to Broadway’s development, and a reminder of the city’s garment-industry history of commerce and labor.
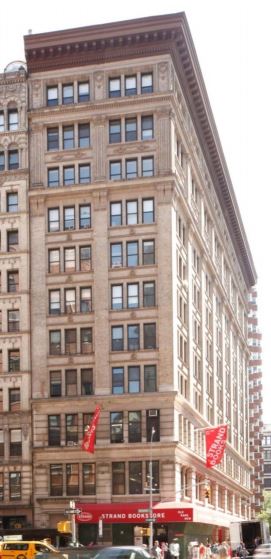
Item 3
LP – 2616
BOROUGH OF MANHATTAN
830 Broadway Building, 830 Broadway
Cleverdon & Putzel, 1897-98
The 830 Broadway Building merits designation as high-rise mercantile building of the turn of the century, built by a prominent architectural firm, with an intact ornamented façade in the Renaissance Revival style.
The firm of Cleverdon and Putzel, founded in 1882, was a prolific designer of loft buildings in the late 19th and early 20th centuries, and their work especially lends to the special character of the historic districts found in SoHo and NoHo. Though specializing in mercantile buildings, the firm also designed many residential and commercial structures, and examples can be found throughout Manhattan’s historic districts, though not, yet, in any individual landmark designations. It is unknown where Robert Cleverdon and Joseph Putzel trained, and in 1911 they both launched independent practices.
A 2008 New York Times, article written in advance of the NoHo Historic District Extension designation, identifies as being of particular interest two buildings on Great Jones Street by the firm: A loft building at 47 Great Jones Street is described as framing its fourth and fifth floors in “mesmerizing matrix of Celtic swirls and lines,” and the article laments the recent demolition of the firm’s “charming little creation” at 30 Great Jones, with its “glowing orangy-buff terra cotta” and ”intricate ornamentation of the upper floors.” The demolition of that building is a tragic reminder of the need for LPC to take swift action once buildings have been identified.
Completed in 1898 at a cost of $150,000, the building at 830 Broadway displays a symmetrical façade in the Renaissance Revival style, in a classic tripartite arrangement, separated by projecting cornices, and heavily ornamented at the base and top. Entirely intact above the first floor, the façade incorporates multiple forms of masonry, with deeply recessed windows and a cavalcade of terra cotta and stone decoration including Corinthian columns, decorative moldings, and arched windows.
Though built for a manufacturer of fireproof partitions, 830 Broadway was home to variety of garment-industry related businesses for the first half of the 20th century, typical for this stretch of Broadway. In the 1970’s, the building housed the School for Marxist Education.
This building is important to telling the story of Broadway’s development in the area south of Union Square and of the Ladies’ Mile, in addition to being an elegantly designed and richly decorated Renaissance Revival store-and-loft building. As this stretch of Broadway’s character is undergoing rapid change, we urge the Commission to protect this significant architectural and historical resource.
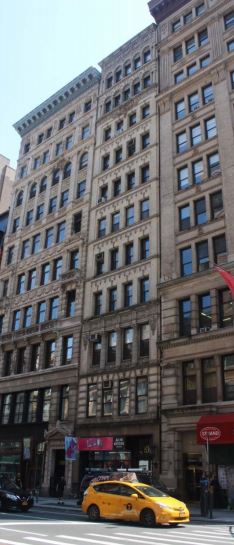
Item 4
LP – 2617
BOROUGH OF MANHATTAN
832 Broadway Building, 832 Broadway
Ralph S. Townsend, 1896-97
832 and its adjacent neighbors, also proposed for designation, are integral parts of Broadway’s streetscape in this area. The building is representative of the era when steel-frame construction adorned in ornament began to transform Broadway, and this building appears much the same today as when it was constructed in 1896. There is barely a surface on this façade unadorned, from the rusticated base with anthemion pedimented entries; to course after course of wreaths, swags, balustrades and Greek key motifs; to the elaborate, projecting cornice: this building makes a statement. It is fortunate that over the past century, only its storefronts have been modified, which is typical. Designation will ensure that this façade will retain the texture and vigor emblematic of an aesthetically denser time.
The building’s early tenancy were garment manufacturers, but the industry that made headlines was specifically the Cloakmakers, who labored here under the firm of Bauman & Sperling. The first Cloakmakers’ strike at this location was reported by the New York Times in 1898, with several disputes to follow over the turn of the twentieth century. This building serves as a single case study amid the tumult of labor which began to proliferate in cities and factories across the country during this era. Years later, beginning in the Great Depression, this building housed the Workers Library Publishers, and by 1949 the Masses and Mainstream Publishers as well as the New Century Publishers had offices here, the latter of which was the official publishing house of the Communist Party. In 1956, the Internal Revenue Service seized books, papers and correspondence from New Century, who published the Daily Worker, and the publisher sued in Federal Court. To pay for court costs, a special committee called the Independent Emergency Committee for a Free Press was established and held a fundraiser at 832, with Dr. W.E.B. DuBois as a founding committee member.
832 is a physical touchstone to the history of labor and politics in the United States. Its preservation is important as a touchstone for labor history, which is especially appropriate given Union Square’s role in that history, and HDC fully supports its designation.
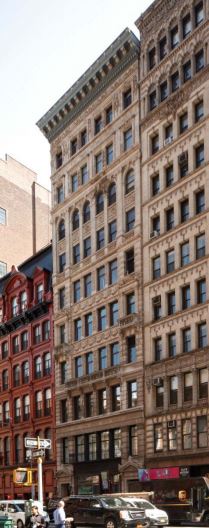
Item 5
LP – 2618
BOROUGH OF MANHATTAN
836 Broadway Building, 836 Broadway
Stephen Decatur Hatch, 1876
It is remarkable that mere steps from the hub of Union Square survives a cast-iron manufacturing building, and while it stands alone, it blends seamlessly into the streetscape of its later steel-frame neighbors. In an 1899 index of New York City manufacturers, this building was tenanted by two firms: a light fixture company and a clothing manufacturer. Hutchinson, Pierce and Company specialized in women’s night gowns, negligees (see-through night shirts), silk shirts, and children and ladies’ shirtwaists, while the Mitchell-Vance Company assembled gas burners, electric light fixtures, holders, globes and shades, brass and iron piano lamps, table lamps, and torches. These industries offer a pinpoint snapshot of turn of the century consumerism, as well as the emerging transition of gas to electric lighting in cities.
The building itself is completely intact, save for the typical marks of time such as the ground floor infill and fenestration. Upon designation and the benefit of the LPC’s purview, we hope that over time these details will be restored. It’s unusual to see a mansard roof in this section of town, and HDC is pleased that with landmark protection, it always will be.
It would be remiss for HDC not to mention an even earlier cast-iron building, the McCreery Building at 807 Broadway, which predates no. 836 by seven years. The McCreery Building was on the designation list of the early Commission, being calendared in 1966. While LPC is seriously considering designations for this area, “the Daughter of Ladies’ Mile,” we would like Commissioners to revisit the McCreery Building, if not today, at a later time. In the midst of this area being rebranded under the bold appellation of “Midtown South” by real estate developers, it is far from exaggeration to say that no building along the Broadway corridor is safe.
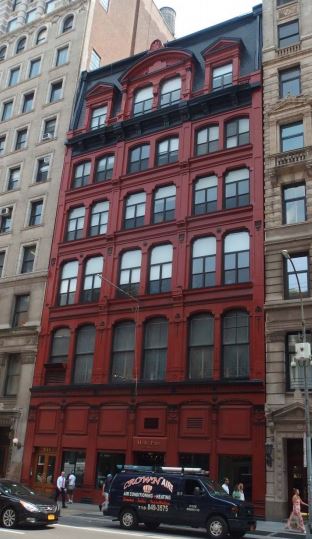
Item 6
LP – 2619
BOROUGH OF MANHATTAN
840 Broadway Building, 840 Broadway
Robert Maynicke, 1899
The Historic Districts Council endorses the designation of the 840 Broadway Building as an individual city landmark, hopefully as part of a collection of early high rise mercantile structures representing an important part of the history of Broadway and the historic Ladies’ Mile.
Trained under George Post, the German-born Robert Maynicke furthered Post’s work in metal-skeleton construction and high-rise design after leaving Post’s office. He was described in his New York Time obituary as a “pioneer in the building of modern loft buildings.” At the time of his death, Maynicke was tentatively exploring the design and structural possibilities of reinforced concrete.
While working under Post, Maynicke helped oversee construction of the Equitable Life Building, the world’s first elevator office building. In Post’s employ, he also worked on the individually landmarked 1889 New York Times Building at 41 Park Row. Later, when Maynicke was in private practice, he designed the four-story enlargement to the building, completed in 1905. Maynicke was also the architect of Germania Bank at 190 Bowery. An individual landmark, the freestanding six-story Beaux Arts bank was supported by a brick superstructure augmented with steel girders, and clad in granite on its main facades.
Maynicke worked with developer Henry Corn on several buildings throughout the Ladies’ Mile, mostly store-and-loft and office structures, and he is identified as the most prolific architect in the existing historic district, both in individual practice and as partner in Maynicke & Frank.
This prominent corner building features a tripartite arrangement typical of the Renaissance Revival style, with ornamentation concentrated on the base and top. Its three-story base is clad in limestone, with two-story columns visually supporting the building. The shaft is clad in tan masonry and more subtly decorated with terra-cotta windows surrounds, and is topped with exuberantly ornament arcade at the 12th story and prominent projecting cornice. A chamfered bay at Broadway and 13th Street accentuates its status as a corner building, and contains the building’s primary entry.
The building was largely occupied by textile- and garment-industry concerns for the first half of the twentieth century and converted into a residential co-op in the 1970s.
Designating this building an individual city landmark would help protect the story of Broadway’s mercantile garment-industry history, as well as a significant example of turn-of-the-century high-rise architecture.
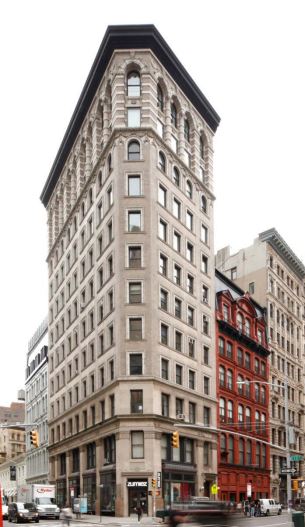
Item 7
LP – 2620
BOROUGH OF MANHATTAN
The Roosevelt Building, 841 Broadway
Stephen D. Hatch, 1893-94
Given its ornamental exuberance and recent restoration, 841 Broadway could easily be mistaken as an already designated individual landmark. HDC is thrilled that this building will be officially designated, as it is a standout along Broadway, and even among buildings in Manhattan. Shortly after the building opened, in 1895, the Clothiers’ and Haberdashers’ Weekly remarked that the building was “among the most spacious, well situated, and attractive in the trade.” While the building’s use has changed, these qualities remain true today. Commanding the corner of Broadway and East 13th Street, the building is anchored by a massive, chamfered column adorned with Corinthian capitals, an elaborate cartouche, and finally terminates with a copper cupola. The subsequent piers of the building repeat this design, separating bays, and break the cornice line, creating a dynamic composition out of what is more or less a box. Upon designation, we hope that over time, these piers may once again reach the ground on Broadway. This is an excellent example of how some buildings’ designs are so successful that their ground floor alterations are rendered insignificant compared to the architecture happening above.
Like most buildings in this vicinity, garment manufacturers initially occupied the building. Among the earliest tenants was the C. Bloomberg and Company, who owned the Crown Suspender and Neckwear Company, who moved in 1895 shortly after the building was completed. Later, the Altman Neckwear Company operated here and manufactured silks, knit ties, ripple silk ties and wool crepes. The building’s corner location allowed the American Mutoscope and Biograph Company to capitalize on unobscured natural light, which was an asset to an emerging film industry. Like the other buildings in this area, no. 841 has adapted to serve several different industries, all without sacrificing its exterior beauty. HDC is thrilled that this building will be officially designated so that whatever use may be in its future, it will persist in beauty.
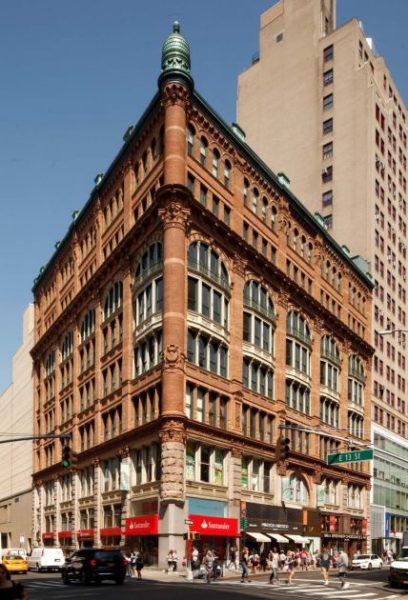
C of A Testimony
Item 1
58-23 70th Avenue – Central Ridgewood Historic District
CERTIFICATE OF APPROPRIATENESS, Docket #1928951
A Renaissance Revival style rowhouse designed by Louis Berger & Company and built c. 1909. Application is to legalize alterations to the stoop and areaway without Landmarks Preservation Commission permit(s).
The Historic Districts Council is the advocate for New York City’s designated historic districts and neighborhoods meriting preservation. Its Public Review Committee monitors proposed changes within historic districts and changes to individual landmarks and has reviewed the application now before the Commission.
This work is unacceptable and legalization should be denied. The original stoop configuration in brownstone or matching cementitious stucco and the wrought- and cast-iron gate, railing and fence should be restored.
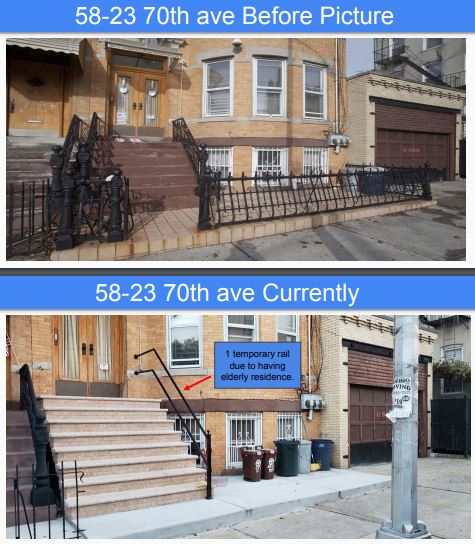
LPC Determination: Approved with Modification
Item 2
Peck Slip at Water & South Streets – South Street Seaport Historic District
CERTIFICATE OF APPROPRIATENESS, Docket #1931870
A former wharf, filled in in 1810. Application is to modify the street bed and construct a park.
While this proposal is an improvement over past iterations of a plan that initially came before Landmarks over a decade ago, fundamental issues remain. HDC would like to see a modified version that better considers the slip and the district’s history. Fundamentally, trees have never existed in this space and should be eliminated from the proposal. There are existing street trees planted along Peck Slip that delineate and form a perimeter around the space between slip and sidewalk. In a neighborhood of simple, straightforward buildings, the proposed landscaping appears over-designed, especially at the west end where the landscape features create a very narrow space and diminishes the look and feel of a plaza. Why not respect the slip for what it has been for nearly two centuries: a paved, open space? Keeping the slip as a space with Belgian block and bollards to stop traffic, like the design found at Fulton Street, is a much more appropriate treatment for the Seaport. In moving its function towards leisure, the space should be thought of as a plaza, not as a traditional, green park.
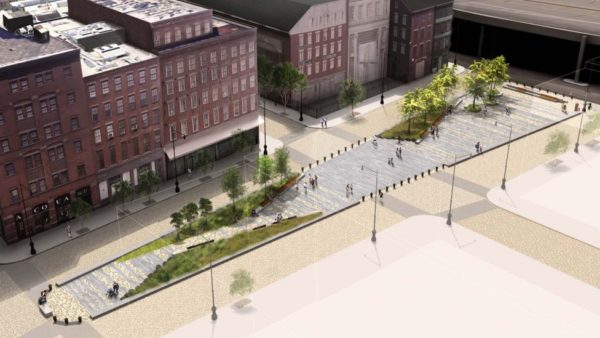
LPC Determination: No Action
Item 5
38 Greene Street – SoHo-Cast Iron Historic District
CERTIFICATE OF APPROPRIATENESS, Docket #1931778
A store and warehouse building with French and Italianate style elements designed by Griffith Thomas and built in 1867. Application is to construct an elevator bulkhead and landing.
The strenuous efforts made by the applicants to conceal the bulk of the approved addition from the public way seem to be undone by this prominently visible bulkhead. If a second elevator to the roof is absolutely necessary, it should be incorporated into the mass of the addition already approved.
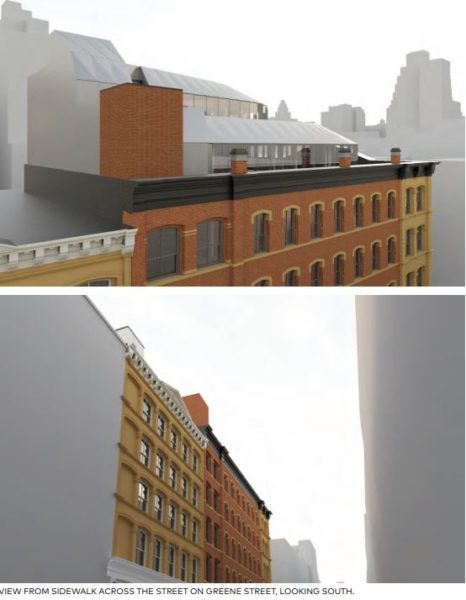
LPC Determination: No Action
Item 6
301 East 10th Street – East 10th Street Historic District
CERTIFICATE OF APPROPRIATENESS, Docket #1931335
A Greek Revival style rowhouse built c. 1843-1844, altered in 1886 and in 1937. Application is to demolish the rear façade and construct a rear yard addition.
While this extensive renovation work is being undertaken, we would ask that the applicants consider restoring the cornice to the front façade. We find the work at the rear generally appropriate, but ask that the top two floors of the original rear façade be kept intact, even if not visible from a public thoroughfare.
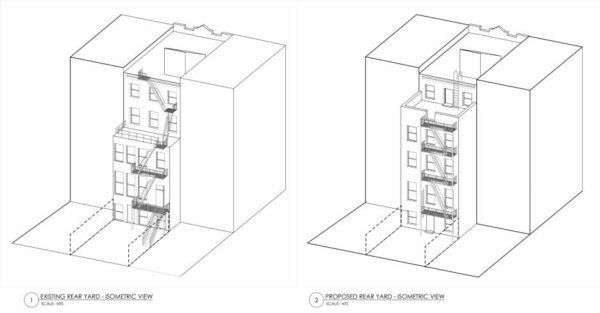
LPC Determination: Approved with Modifications
Item 7
228 East Broadway – Bialystoker Center and Home for the Aged- Individual Landmark Historic District
CERTIFICATE OF APPROPRIATENESS, Docket #1932762
An Art Deco style immigrant association building designed by Harry Hurwit and built in 1929- 31. Application is to modify and replace windows and alter the west façade.
We are pleased to see this individual landmark return to life through adaptive reuse, and in general support the proposal.
Though described as a tertiary façade in the designation report, this façade is now highly and permanently visible, facing the Dora Cohen Memorial Park. Given its visibility, we ask that the articulation of the lower three floors be more thoroughly considered, and a less abrupt transition between the cladding at the lower three floors and the yellow brick above be contemplated.
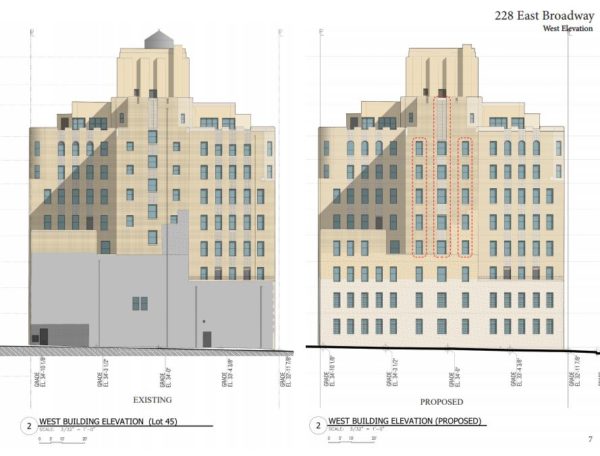
LPC Determination: Approved
Item 8
369 Edgecomb Avenue – Hamilton Heights/Sugar Hill Historic District
CERTIFICATE OF APPROPRIATENESS, Docket #1919676
A neo-Classical style apartment house designed by Joseph C. Cocker and built in 1905-06. Application is to legalize the installation of mechanical equipment in the areaway and alterations to the stoop and door surround performed in noncompliance with Certificate of No Effect 14-5551.
This work may have been done with the best of intentions, but we regret that it was not done in consultation with LPC staff, who could have helped avert this unfortunate condition of an ill-proportioned and out-of-context portico. We contend that the work proposed under the CNE served the historic district better than this poor attempt at classical language. Though the restoration of a portico matching its neighbors would likely be prohibitively expensive, it would be possible to design a flat condition that better relates to the row. Should the Commission choose to modify this illegal work, we recommend that the entablature in particular be reconsidered.
Finally, the mechanical equipment should be concealed, as is typically done in historic districts.
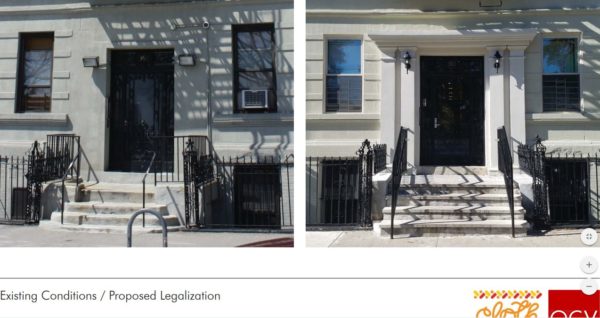
LPC Determination: Approved with Modifications



