HDC regularly reviews every public proposal affecting Individual Landmarks and buildings within Historic Districts in New York City, and when needed, we comment on them. Our testimony for the latest items to be presented at the Landmarks Preservation Commission is below.
Item 3
54 Stone Street – Stone Street Historic District
CERTIFICATE OF APPROPRIATENESS, Docket #1939799
A Greek Revival style and neo-Renaissance style store and loft building. Application is to legalize the installation of a storefront in non-compliance with CNE 03-7266 (LPC 03-4756), and to legalize the installation of light fixtures, signs and a menu box without Landmarks Preservation Commission permit(s).
HDC found it difficult to understand all of the violations at play here, as there was no documentation of the prior conditions of this storefront. The light fixtures, however, are readily visible and completely inappropriate for any historic district. They should be removed, and the rest of the alterations should be evaluated in the context of the Stone Street Historic District master plan.
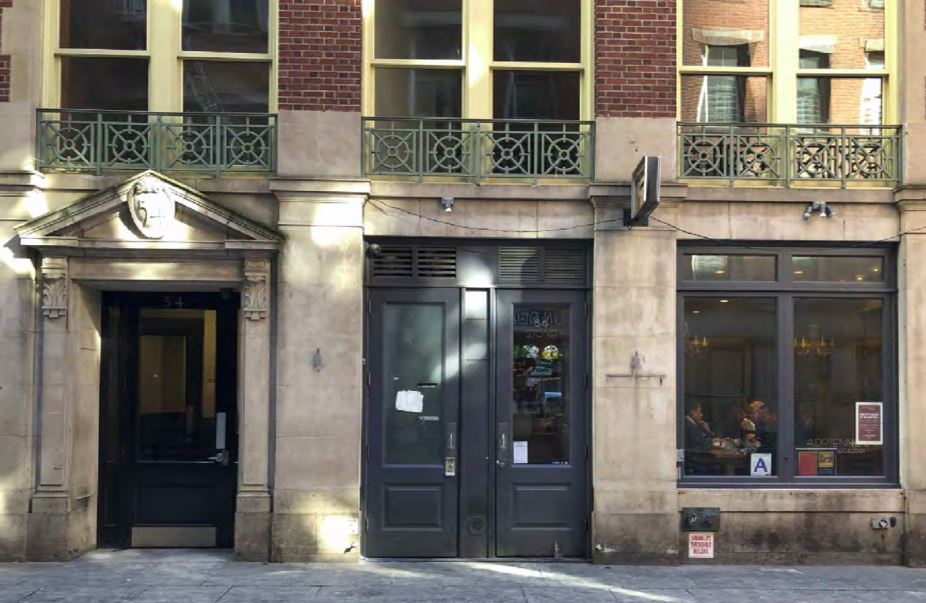

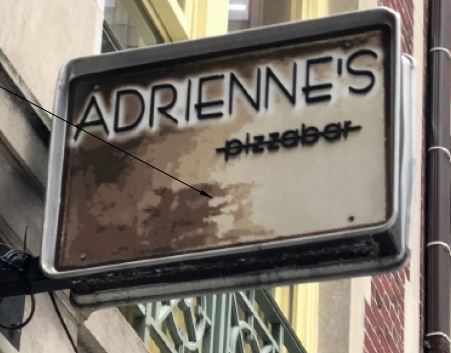
LPC determination: Approved in part/Denied in part
Item 4
60 Pine Street – The Down Town Association Building – Individual Landmark
CERTIFICATE OF APPROPRIATENESS, Docket #2000099
A Romanesque Revival style clubhouse designed by Charles C. Haight, built in 1886-87, and modified with an extension designed by Warren & Wetmore and built in 1910-11. Application is to construct a rooftop addition, infill the interior courtyard, install a barrier free access lift, and remove a fire escape.
Seldom does HDC have the opportunity to comment on a rooftop addition for a third time, and like our first testimony in 2010, we find this addition to be too visible atop this small, purpose-built clubhouse. As we understand it, this is a new proposal which should be considered with regard to its appropriateness to the existing historic building, not its moderate improvement from previous iterations. In fact, after nine years, HDC wishes the addition to either be entirely invisible, or to present a design that is well considered and relates better to the host building. The Down Town Association is a little Individual Landmark in an area known for its skyscrapers. Its relatively small scale makes it an unusual piece of the Financial District, and it serves as an important memory of 19th-century downtown New York. HDC urges that this special quality be preserved.
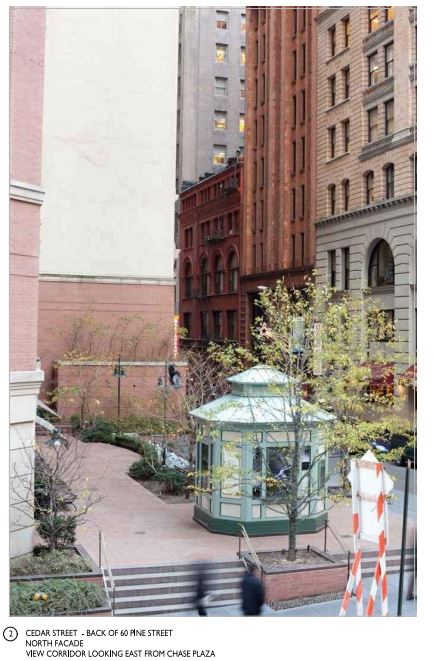
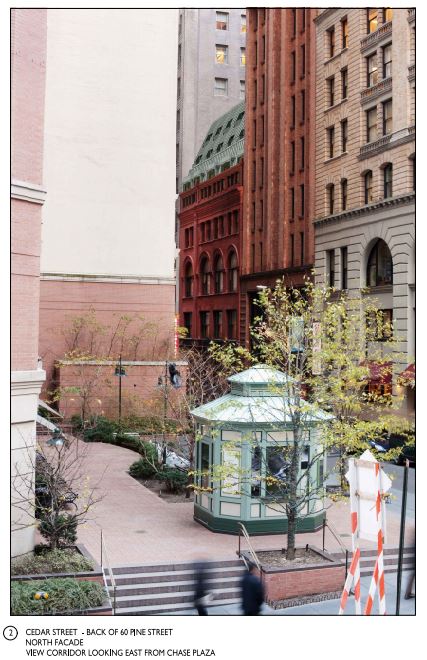
LPC determination: No Action
Item 6
323-325 Bleecker Street – Greenwich Village Historic District
CERTIFICATE OF APPROPRIATENESS, Docket #1941295
An apartment building, built in 1902. Application is to remove concealed cast iron vault lights and replace sidewalk paving.
The Historic Districts Council loves vault lights and we always regret their loss, especially when they are readily commercially available. Vault lights aren’t found in many places in Greenwich Village, which is all the more reason to ensure their continued presence at this location.
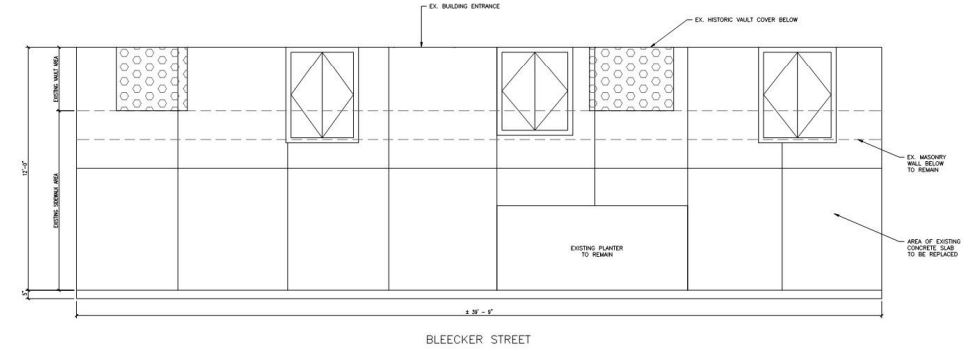
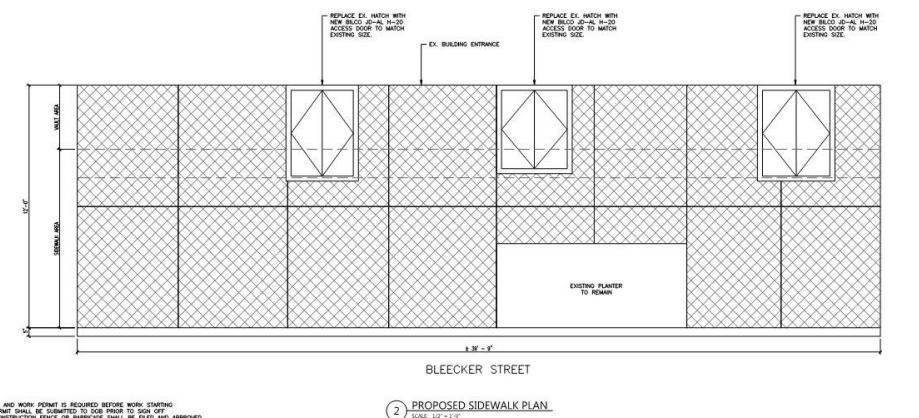
LPC determination: Approved
Item 7
135 Central Park West – Upper West Side/Central Park West Historic District
CERTIFICATE OF APPROPRIATENESS, Docket #1937877
A Beaux-Arts style apartment house designed by Clinton & Russell and built in 1904-07. Application is to create and modify window openings at the roof.
HDC finds it odd that such a hideous and poorly thought-out intervention into a mansard roof is being used as precedent to further desecrate this roof. We encourage the applicant to find a more thoughtful and elegant way of introducing this program into this mansard – perhaps then the adjacent penthouse owner will be inspired to correct their unsightly facade and complete the process of repairing the building’s fabric.
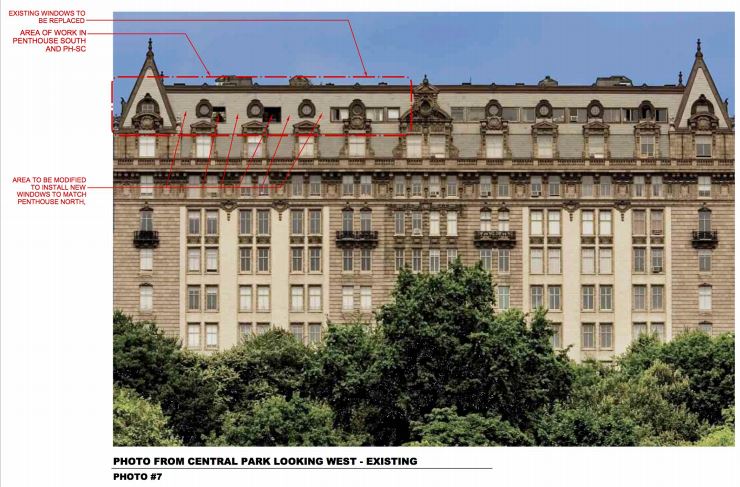
LPC determination: Approved
Item 8
1040 Park Avenue – Park Avenue Historic District
CERTIFICATE OF APPROPRIATENESS, Docket #2000244
A Renaissance Revival style apartment building designed by Delano & Aldrich and built in 1923-24. Application is to establish a Master Plan governing the future installation of through-wall louvers.
The size, placement, and finish of the proposed louvers is appropriate and will not detract from this Park Avenue apartment house. As a part of the master plan, HDC asks that the applicant evaluate where removals of previous louvers can occur and apply the same details and color treatment to existing units so that all of the units, old and new, match.
HDC also requests that Commissioners postpone their vote today until Manhattan Community Board 8 has reviewed and resolved this application. The role of the public process via community boards is an important one, and active boards like CB8 devote much time and resources toward the stewardship of their communities and their considerations deserve to be a part of the public record.
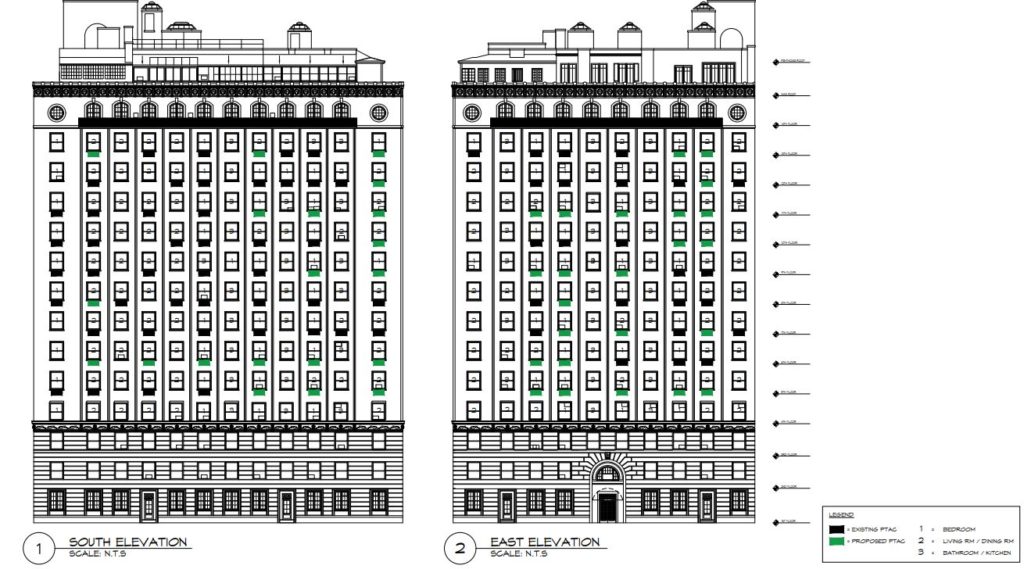
LPC determination: No Action



