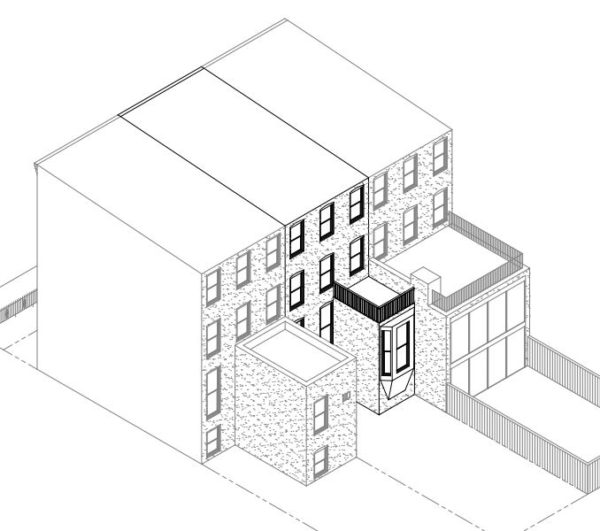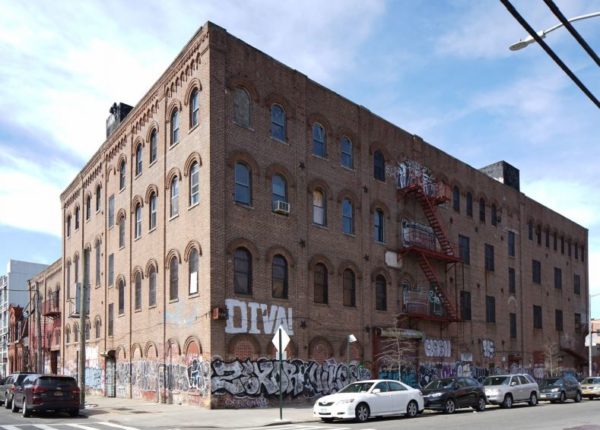HDC regularly reviews every public proposal affecting Individual Landmarks and buildings within Historic Districts in New York City, and when needed, we comment on them. Our testimony for the latest items to be presented at the Landmarks Preservation Commission is below.
Item 1
Public School No. 31 – 425 Grand Concourse – Individual Landmark
Docket #1435
The proposed rescission of the landmark designation, consisting of the vacant lot formerly the site of Public School No. 31. On November 8, 2013 the Department of Buildings issued an Emergency Declaration to demolish the building due to unsafe and potentially hazardous conditions.
Public School No. 31 was one of C.B.J. Snyder’s earliest uses of the Collegiate Gothic style in public school architecture. This style was deliberately chosen to embody a solidity and grandeur for public school children; to show them that public school education was equal in all ways to private education, where the style was established. This was a shining example of architecture making a social statement about equality. That the City of New York abandoned this building and let it fall to ruin is more than regrettable, it was an affront to the community and spoke chillingly of the City’s priorities and sensibilities. We are not here to relitigate this case, the building is gone and HDC understands the Landmarks Commission’s desire to wipe this public stain away.
However, this would be a missed opportunity to not mention the other historic buildings which the School Construction Authority currently plans on demolishing or altering out of existence. The individual landmark Police Precinct 43, the first landmark in Sunset Park, was recently bought from private ownership at public expense to be mostly demolished for a school building. Due to SCA’s enabling legislation, this project was not even reviewed by the LPC and instead the community had to rely on the NY State Historic Preservation Office to protect a NYC landmark, the results of which were quite unsatisfactory.
Another instance of NYS HPO failing to protect NYC’s historic buildings against the SCA is the Clarence Stein-designed garage building in Sunnyside Gardens. This building which is of piece with the designated Sunnyside Gardens Historic District is also proposed to be demolished rather than converted, despite community outcries. It is wrong that New Yorkers are forced to make the case for preservation to Albany against plans coming out of City Hall. It’s wrong that we are here today to pour salt on the earth where a public landmark stood to ensure that our Landmarks Commission will be forever barred from any conversation about this site. It’s wrong that despite being steward to a remarkable collection of publicly-owned historic buildings, the School Construction Authority is permitted to preserve at its own discretion, and not under the oversight of the City’s own preservation experts, the Landmarks Preservation Commission.

LPC determination: Rescinded
As there is no building left on this landmark site, the decision to rescind its designation was an unfortunate but expected one. Commissioner John Gustafsson was particularly impacted by HDC testimony, reiterating our points and admitting that the loss of this individual landmark should have never occurred and that more should have been done to prevent it.
Item 1
293 Adelphi Street – Fort Greene Historic District
CERTIFICATE OF APPROPRIATENESS, Docket #2002728
An Italianate style rowhouse built c. 1854. Application is to construct a rear yard addition and stair bulkhead, and to modify the areaway and install a barrier-free access lift.
Architect: DJLU Architect
Though this proposal is generally well thought out, HDC finds the full height of the rear addition to be concerning and inappropriate. It would befit this historic rowhouse to have the rear addition lowered so as to preserve the rear cornice line. We appreciate the applicant’s choice to set the stair bulkhead and metal railing reasonably far back to limit visibility.


LPC determination: Approved with modifications
This proposal was approved with the following modifications: the stair bulkhead be further minimized, the rear addition be reduced by two floors, and the applicant work with staff to explore other kinds of barrier-free access lifts at the front area way. As the Commission regularly does not approve full height additions, it was unsurprising that they did not approve this proposal as is.
Item 7
81 Beaver Street – William Ulmer Brewery – Individual Landmark
CERTIFICATE OF APPROPRIATENESS, Docket #2004506
An American Round Arch style brewery complex with a Romanesque Revival style office building, designed by Theobald Engelhardt and Frederick Wunder and built in phases between 1872 and 1890. Application is to construct a rooftop addition and mechanical equipment, replace windows and doors, modify masonry openings, install a barrier-free access ramp and stair platform and establish a Master Plan governing the future installation of signage.
Architect: DXA Studio
HDC applauds the restorative elements in the proposed scope of work on this impressive building. However, we would prefer to see the applicant take this even further by restoring the original, low pedimented brick corbeling that has unfortunately been stripped from the Beaver Street facade. As a significant feature of this building, its rightful return to this façade would be a welcome and historically appropriate improvement to the structure. In this same vein, it would be remiss for us to not recommend that the wooden tower with the stately mansard roof be replicated and reconstructed. Just as the applicant furnished examples of rooftop accretions as precedent for their proposed penthouse, all of the examples of breweries of similar age and style had Second Empire towers. This architectural feature was a hallmark of breweries and manufacturing complexes of this era, and should be brought back. Since new construction is proposed to occur on the roof, there is no reason to not build this as well.
We commend the choice of uncoated red copper for the proposed penthouse, but question the shape and style of this rooftop addition. While it is understood that there is precedence for peaked rooftop additions on top of historic breweries, the proposed penthouse should be constructed in a less simplistic manner to better complement this important building.


Laid over



