HDC regularly reviews every public proposal affecting Individual Landmarks and buildings within Historic Districts in New York City, and when needed, we comment on them. Our testimony for the latest items to be presented at the Landmarks Preservation Commission is below.
Item 1
171 Calyer Street – Greenpoint Historic District
CERTIFICATE OF APPROPRIATENESS, Docket #1938988
A commercial building built in the mid-twentieth century. Application is to demolish the existing building and construct a new building.
Architect: PKSB
HDC does not support this application of what will be the largest new construction ever proposed for the Greenpoint Historic District. This proposal to construct a seven story building at 171 Calyer Street is inappropriate because it is vastly out of scale and out of context with the 19th century modest housing stock for which this district was designated. The proposed new building would create an imposing presence on the block and is at odds with the historic, small-scale character of this neighborhood.
The historic Greenpoint Theatre utilized throughout the presentation to demonstrate the appropriateness of the proposed scale of the new building pre-dated the establishment of the historic district and, as such, its previous existence does not justify the construction of a building of excessive height. The conceptual premise of that argument is slightly absurd; one would not propose an early 19th century farmhouse on this site and be expected to be taken seriously. Why should the Greenpoint Theater be any different? Furthermore, the case for exceptionalism in the service of historic recreation on this site is undercut by the details of the proposal, which do not actually recreate the Greenpoint Theater complex, even if it were agreed that such a thing should be desirable. You can’t have your cake and eat it too.
HDC suggests that the top two metal-paneled stories and accompanying bulkheads be eliminated to better help this building fit within the existing historic streetscape. The Greenpoint Historic District is a small historic district, and encompasses a mere eight blocks. Introducing a building of this size to the district will have a dramatic effect on the historic atmosphere. If the design and scale cannot accommodate its surroundings, it should be constructed outside of the district where there are ample non-designated blocks that await development.
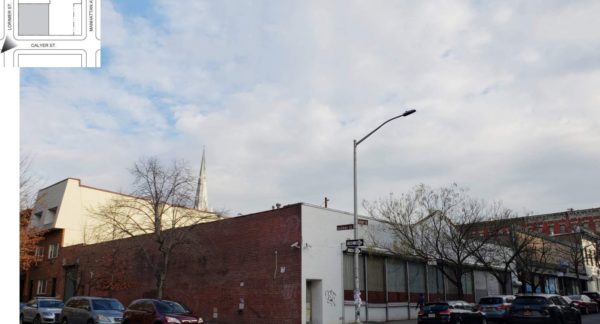
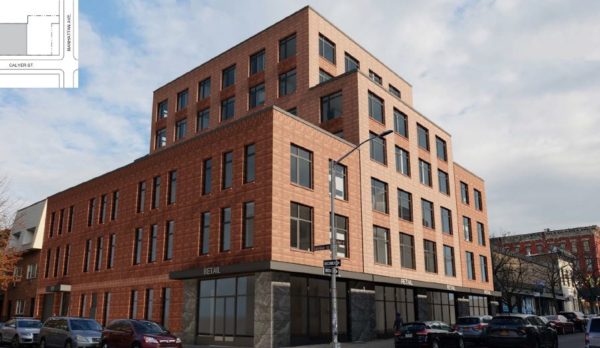
LPC determination: No action
After Commissioners heard the testimonies of various community members, organizations, and elected officials in opposition, they echoed that this proposal would be enormously out of scale and character in the Greenpoint Historic District. They took no action and recommended that the applicant go back to the drawing board and return with a design that is smaller in height and massing.
Item 3
39 South Portland Avenue – Fort Greene Historic District
CERTIFICATE OF APPROPRIATENESS, Docket #2004673
An altered Italianate style rowhouse constructed c. 1866 and raised a floor in 1881. Application is to construct a rear addition and stair bulkhead.
Architect: Caplan Colaku Architecture
While we applaud the applicant for proposing a rear addition of a modest height at the basement and first floor, the proposed large glass windows at the bottom floors are lacking in articulation and rhythm, an issue which may be addressed by the addition of more subdivisions.
HDC does not support the alterations of the fenestration above the rear addition at the second and third floors, finding the proposed small balcony and window configurations out of character for this historic rowhouse. Additionally, we suggest extending the brick on the façade of the rear addition around the corners on the sides of the rear addition instead of using a lime-based stucco finish.
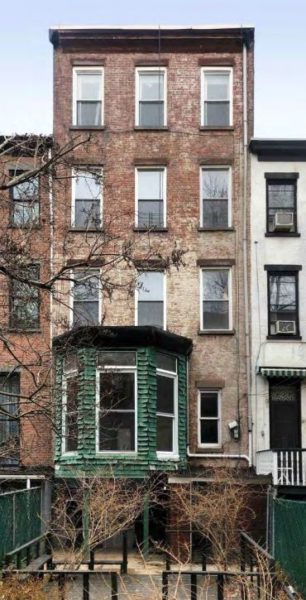
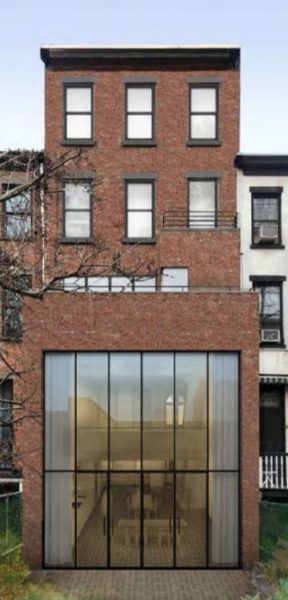
LPC determination: Approved
Some Commissioners agreed with our testimony that the glass section of the addition was lacking in articulation and that the proposed alterations at the second and third floors were out of character for the rowhouse, there were ultimately enough Commissioners in support to approve the proposal as is.
Item 6
711 Walton Avenue – Grand Concourse Historic District
CERTIFICATE OF APPROPRIATENESS, Docket #1926494
An Art-Deco style apartment building designed by Robert E. Golden and built in 1936-1937. Application is to replace windows.
Architect: GEI
Between 1997, when the Grand Concourse was first discussed for landmark designation, and 2011, when a portion of the boulevard was actually designated, a vast number of historic windows on the Concourse were replaced unsympathetically. That makes those surviving even more precious, a distinction which is meticulously noted in the designation report, which notes that these light court and wrap-around corner windows are character-defining features of this building.
HDC does not support the removal of the few original windows that are still left on 711 Walton Avenue, as this would be an unfortunate step in the wrong direction. The historic thin sash multi-light windows should be repaired or replicated in kind instead of inappropriately replaced with generic double-hung windows. In a more perfect world, a master plan for the eventual restoration of appropriate windows would be put into place for when the non-historic windows inevitably fail and require replacement.
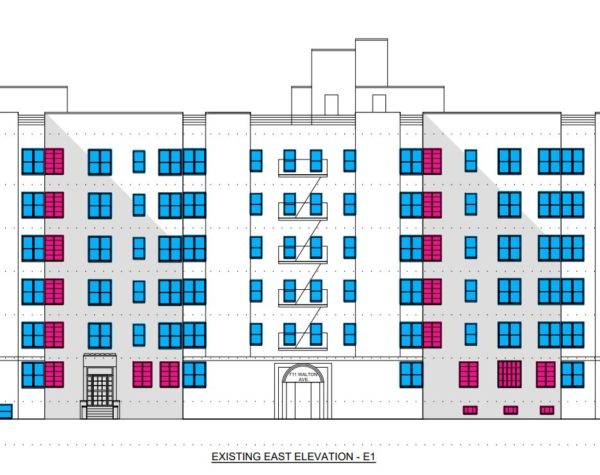
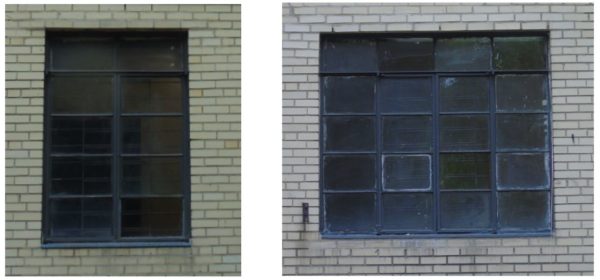
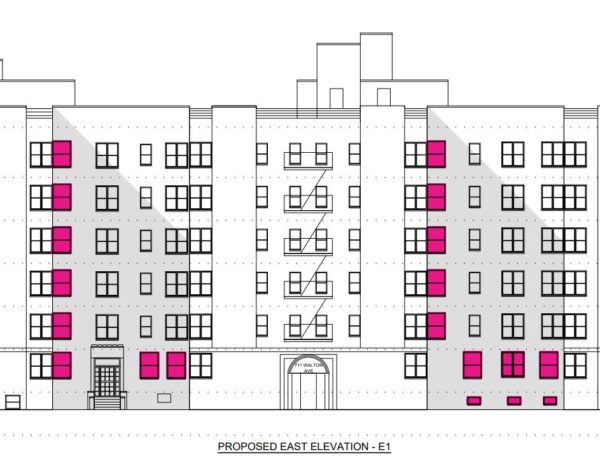
LPC determination: Approved in part with modifications
After discussing the visibility of the windows and the integrity of the proposed materials, the Commission voted to approve this application in part and with modifications. The windows on the secondary and rear facades are to be replaced with the proposed window type but in metal instead of vinyl, and the historic windows on the front facade are to be repaired at staff level.
Item 7
15 Park Row – Individual Landmark
CERTIFICATE OF APPROPRIATENESS, Docket #2006165
An office building with Classical style elements designed by R.H. Robertson and built in 1896-99. Application is to establish a Master Plan governing the future installation of storefront infill, signage, and alterations to a marquee.
Architect: Fogarty Finger Architects
The proposed restorative treatment of the storefronts at 15 Park Row is a commendable endeavor. HDC finds the design to be elegantly executed and very consistent with the existing architecture, and the proposed signage subtle and well integrated into the facade of this distinguished building.
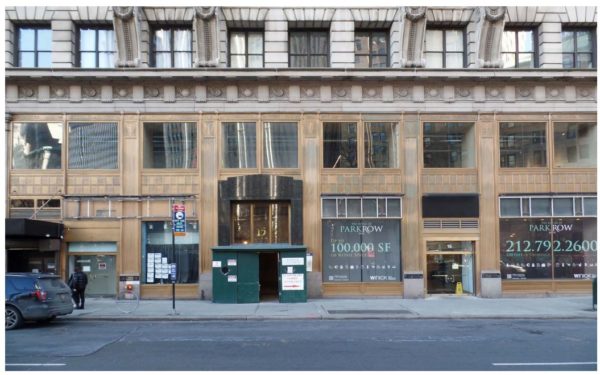
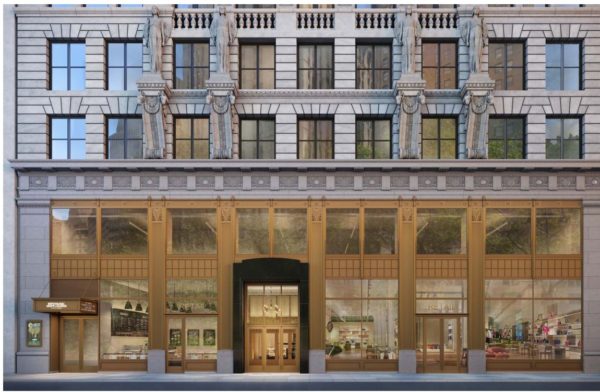
LPC determination: Approved with modifications
Commissioner Michael Goldblum was concerned about the loss of the historic transom configuration, and other Commissioners shared his concerns though they were generally pleased with the proposal. The application was approved with the modifications that the configuration of the transoms on the Park Row facade be retained or replicated.
Item 8
34 Bank Street – Greenwich Village Historic District
CERTIFICATE OF APPROPRIATENESS, Docket #2003407
A Greek Revival style rowhouse with Gothic Revival style elements built in 1844-45. Application is to construct rear yard and rooftop additions, and modify the rear façade.
Architect: John B. Murray Architect, LLC
HDC is perplexed by this application. Does the applicant understand that this 175-year-old building is within a New York City historic district? The amount and volume of these proposed enlargements and alterations suggests an awareness of the protected nature of this building is not considered. To begin with, the proposed modifications and additions to the rear façade of 34 Bank Street are highly excessive, inappropriate, and unrestrained, leaving no floor left unchanged and erasing all traces of the historic fenestration. Had the two top floors been entirely left alone or more sensitively and minimally modified, the alterations at the bottom two floors might be deemed more appropriate.
Additionally, HDC is skeptical of the penthouse mockup shown in this presentation, as an adequate amount of vantage points demonstrating its visibility were not provided. This folly doesn’t belong on the top of a Greek Revival rowhouse and certainly not one in Greenwich Village.
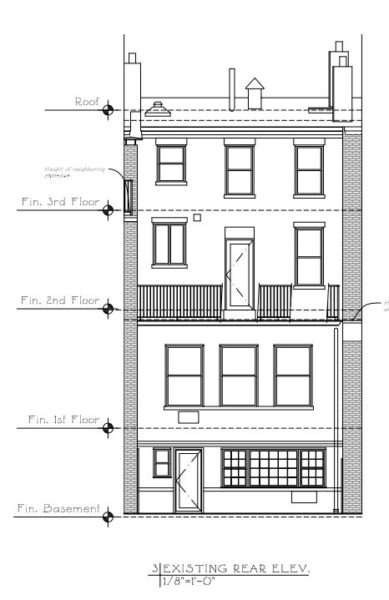
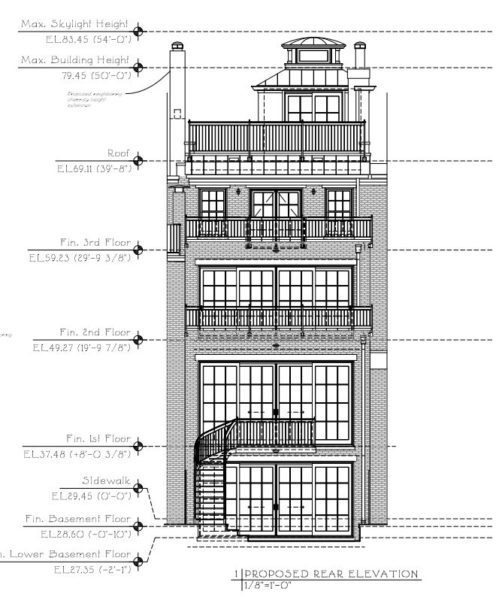
LPC determination: Approved with modifications
The applicant argued that the rear of this row house and its location in the most westerly part of the row justified an entire re-do of the rear facade. The Commission disagreed: it was approved with the following modifications: the top floor must remain intact, but the LPC will allow the middle window to drop to become a door; the floor below that must have more articulation in the fenestration (not just an expanse of glass); the railing at the top floor must be pushed back; and the bulkhead needs to be reduced.
Item 10
525 Broadway – SoHo-Cast Iron Historic District
CERTIFICATE OF APPROPRIATENESS, Docket #2006582
A neo-Federal style bank and office building designed by S. Edson Gage and built in 1920. Application is to replace windows and alter an entrance.
Architect: Kutnicki Bernstein Architects
HDC finds this proposal appropriate and we commend this applicant for bringing forth a sensitively done design that both respects and suits this stately neo-Federal building while better allowing for pedestrian accessibility.
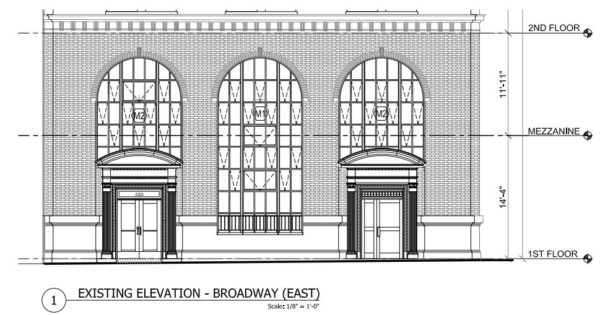
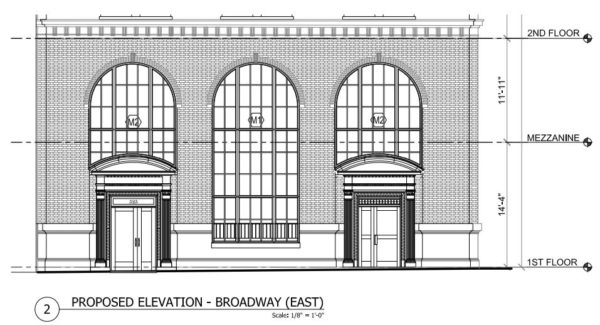
LPC determination: Approved with modifications
This sensitive application was approved except that LPC required that staff work with the applicant to try to reuse, not replace, the historic sash in the transom.
Item 12
Roosevelt Island Lighthouse – Individual Landmark
CERTIFICATE OF APPROPRIATENESS, Docket #2006726
A lighthouse designed by James Renwick, Jr. and built in 1872 with later alterations. Application is to modify the lantern room and roof.
Architect: Thomas A. Fenniman
We applaud the applicant for choosing to bring the lantern room and roof of the Roosevelt Island Lighthouse back to its original form, but have concerns that the proposed etched glass material for the roof will not be an adequate replacement for the historic cast iron that currently exists there.
Unless there is an overriding justification for using glass, such as environmental or sustainability reasons, HDC suggests that the entire roof be made of an opaque metal such as the blackened steel being used for the peak. Utilizing metal instead of glass at the roof would better relate and pay homage to its historic character.


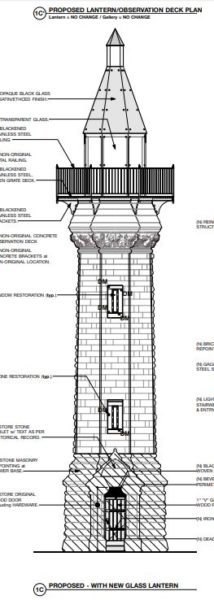
LPC determination: Approved
Architect Tom Fenniman explained that the glass lantern room was a deliberate choice to introduce an intervention in a contemporary material that would reflect a historic appearance. As explained, glass will also be easier from a maintenance point of view for the lighthouse’s stewards, the Roosevelt Island Operating Corporation (RIOC). Apparently a bombardment of avian excrement from the island’s seabirds is a particular concern at this maritime location. The application was approved as presented, with Mr. Fenniman adding that he has not yet found another lantern room like this one in his research.
Item 13 & 14
3 East 89th Street – Carnegie Hill Extension Historic District
MODIFICATION OF USE AND BULK, Docket #2005683
A neo-Renaissance style townhouse designed by Ogden Codman and built in 1913-15. Application is to request that the Landmarks Preservation Commission issue a report to the City Planning Commission relating to an application for a Modification of Use and Bulk pursuant to Section 74-711 of the Zoning Resolution.
CERTIFICATE OF APPROPRIATENESS, Docket #2005684
A neo-Renaissance style townhouse designed by Ogden Codman and built in 1913-15. Application is to construct rooftop and rear yard additions, install a marquee, and replace windows and doors.
Architect: Rafael Vinoly Architects/ Higgins Quasebarth & Partners, LLC/ Walter B. Melvin Architects, LLC
The extensive restoration being proposed for 3 East 89th Street is laudable and HDC appreciates the applicant undertaking the endeavor to return this building’s façade to its exquisite historic condition. However, our Committee had reservations towards the proposed installation of an awning at the main entry door as being inconsistent with the otherwise perfectly accurate historic façade restoration.
We understand that there are ongoing concerns within the Carnegie Hill community regarding the visibility and excessiveness of the proposed rooftop and rear additions, specifically the projecting rear addition that will effectively block natural light from coming into the east window of the grand staircase and rotunda at 1083 Fifth Avenue. While HDC supports the impressive façade restoration of 3 East 89th Street, we ask that the Commission consider the impact that the proposed ambitious scope of work will have on the neighboring buildings and the Carnegie Hill community at large.
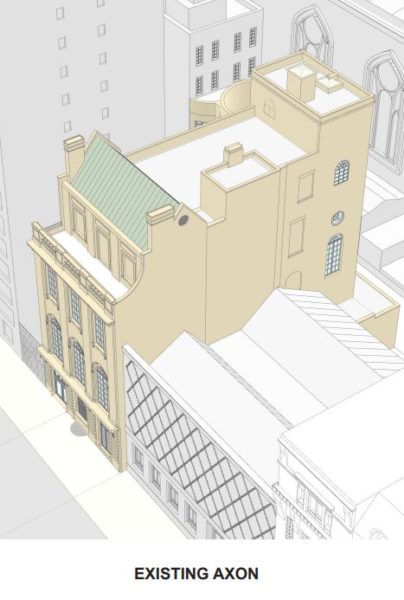
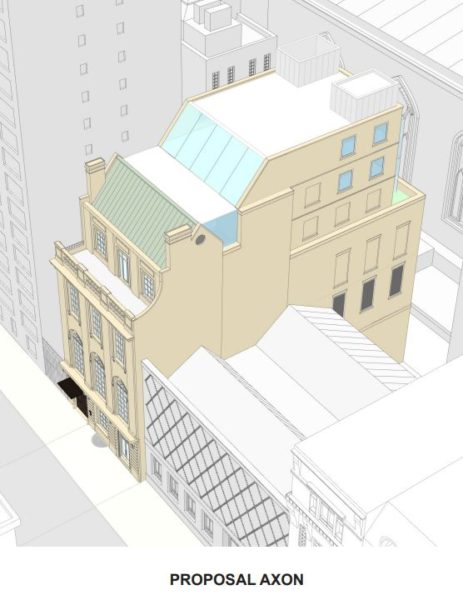
LPC determination: Approved with modifications
The application’s facade restoration program satisfied the “first class” preservation standards of the 74-711 Use and Bulk waiver that the applicant sought. Other aspects of the application, such as the closing up of special windows in the rear of the property and a large rooftop addition were deliberated at length by the Commission. LPC was nearly split down the middle about the windows, with Commissioner Gustaffson noting that while they aren’t visible, they remain significant historic features, and that the LPC has preserved non-visible relics like tea porches for their historic value in the past. In the end, the concession was that the windows were allowed to be closed as long as they are preserved, and that the top floor of the proposed addition must be dropped by an entire floor.



