HDC regularly reviews every public proposal affecting Individual Landmarks and buildings within Historic Districts in New York City, and when needed, we comment on them. Our testimony for the latest items to be presented at the Landmarks Preservation Commission is below.
Item 1
CERTIFICATE OF APPROPRIATENESS
BOROUGH OF Brooklyn
180027- Block 306, lot 18-
202 Warren Street – Cobble Hill Historic District
An Italianate style rowhouse built in 1853-55 and altered in the mid-20th century. Application is to install rooftop solar panels and framing.
HDC suggests that the applicant investigate ways to conceal the solar panels, particularly by asking for a variance from the Fire Department to create a fire path on the east side of the roof to drop the equipment down and out of sight.
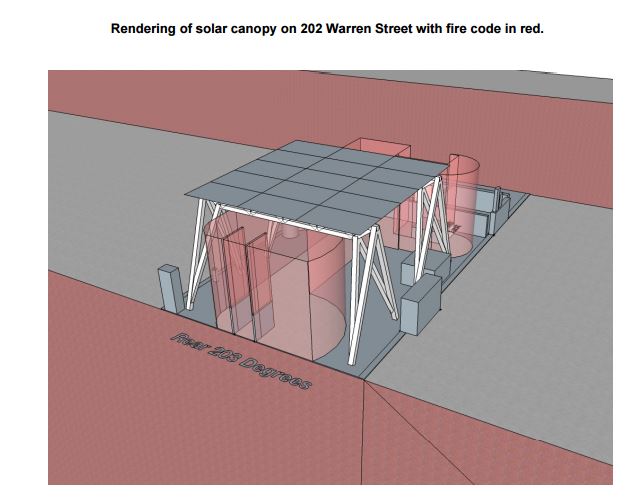
LPC Determination: Approved with modifications
Item 3
CERTIFICATE OF APPROPRIATENESS
BOROUGH OF Brooklyn
178758- Block 2104, lot 15-
291 Adelphi Street – Fort Greene Historic District
An Italianate style rowhouse built by built by Thomas Denike c. 1854. Application is to construct a rear addition and excavate the rear yard.
With no precedent for an extension this deep, HDC finds this proposal to be too large an intervention for this house and its context. There are many ways to extend rowhouses into the rear yard more sensitively, both in terms of bulk and materials, so we urge the Commission to ask for further refinement of this proposal.
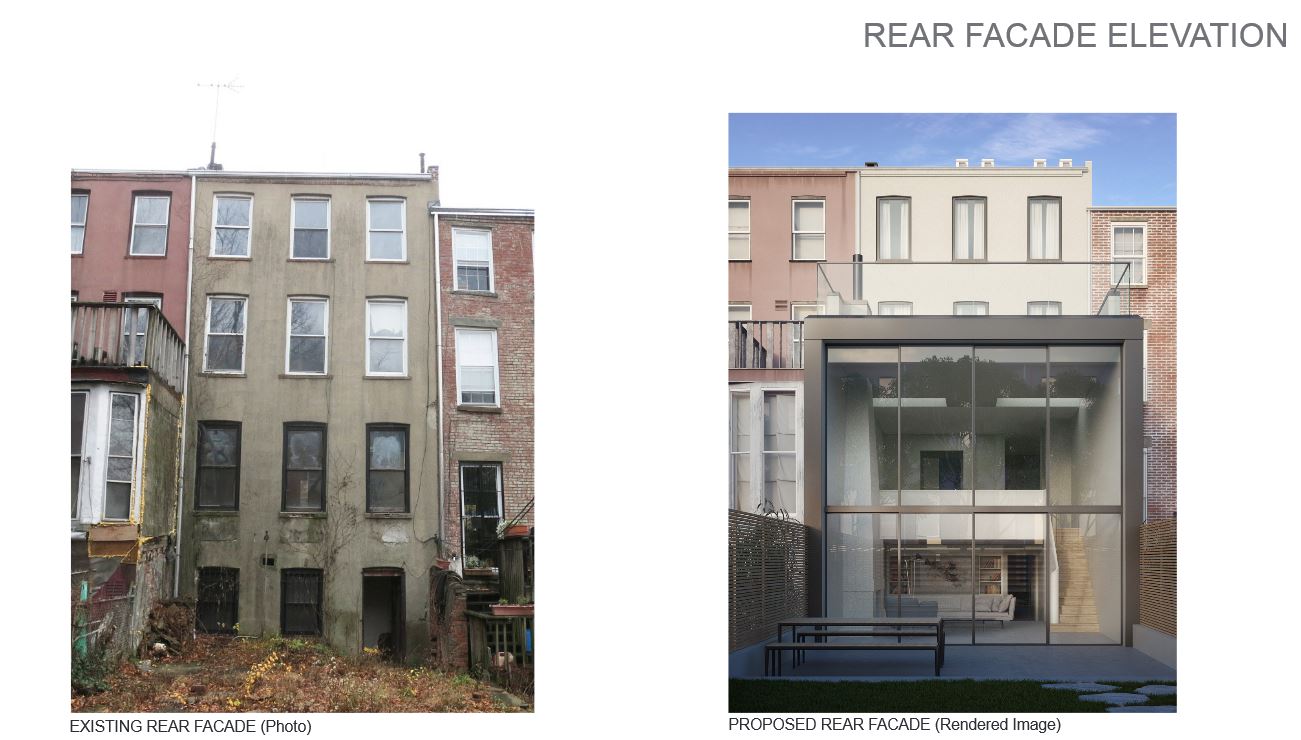
LPC Determination: Approved with modifications
Item 4
CERTIFICATE OF APPROPRIATENESS
BOROUGH OF Brooklyn
159422- Block 1685, lot 26-
120 Bainbridge Street – Stuyvesant Heights Historic District
A rowhouse built in 1899. Application is to construct a rooftop addition, install railings, and modify the areaway.
Since the rooftop bulk is extremely visible from Fulton Park, HDC asks that the applicant explore alternative elevators to reduce the height of the bulkhead.
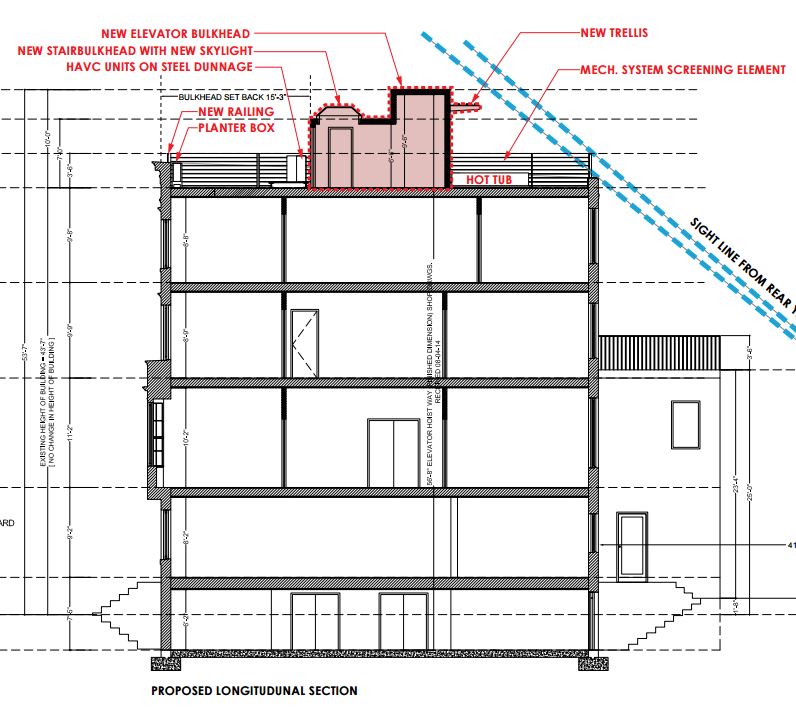
LPC Determination: Approved with modifications
Item 6
CERTIFICATE OF APPROPRIATENESS
BOROUGH OF Brooklyn
179435- Block 5034, lot 88-
43 Rutland Road – Prospect-Lefferts Gardens Historic District
A neo-Renaissance style rowhouse built in 1897 and designed by John J. Petit. Application is to modify masonry openings at the rear façade.
HDC finds the proportion of glass to masonry to be too high on this rear façade, and feels that more work on the details could produce a more sympathetic façade.
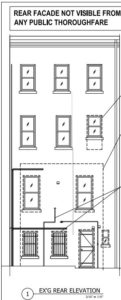
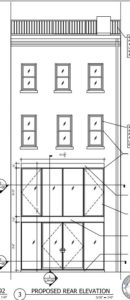
LPC Determination: Approved
Item 7
CERTIFICATE OF APPROPRIATENESS
BOROUGH OF Manhattan
168636- Block 592, lot 14-
110 Washington Place – Greenwich Village Historic District
A Federal style townhouse built in 1832-33 and altered in the 1880s with the addition of Queen Anne style elements. Application is to legalize the construction of rooftop addition in non-compliance with Certificate of No Effect 14-2079.
HDC finds that the rooftop addition needs to be set back from the rear of the building, like what was previously approved. It is unlikely that the Commission would approve its present condition had it been proposed this way in the first place.
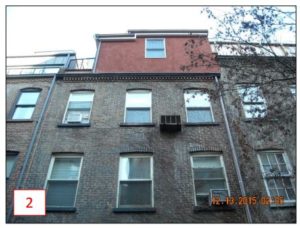
LPC Determination: No Action
Item 8
CERTIFICATE OF APPROPRIATENESS
BOROUGH OF Manhattan
176576- Block 611, lot 12-
54 Charles Street – Greenwich Village Historic District
A Greek Revival style rowhouse designed by Solomon Banta and built in 1839. Application is to construct a rooftop addition, excavate the rear yard, and alter the rear façade.
HDC finds the proposed added bulk to be unjustified. Located near an extremely visible thoroughfare in a heavily trafficked and well-loved historic district, this addition calls too much attention to itself.
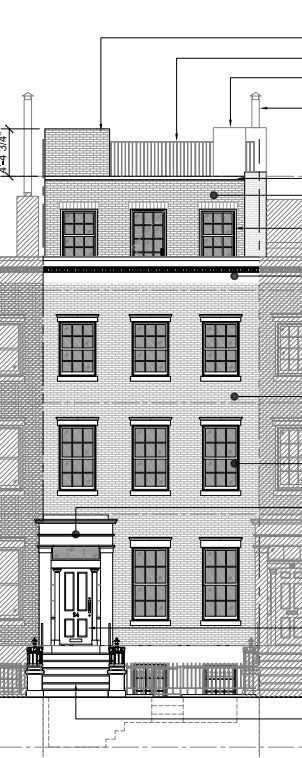
LPC Determination: No Action
Item 9
CERTIFICATE OF APPROPRIATENESS
BOROUGH OF Manhattan
177528- Block 588, lot 79-
19-21 Grove Street – Greenwich Village Historic District
A pair of apartment houses designed by Bruno Berger and built in 1891. Application is to alter the building’s base.
HDC understands and appreciates the motivation to help restore this building’s base, but asks that the applicant work with staff to further refine the details.
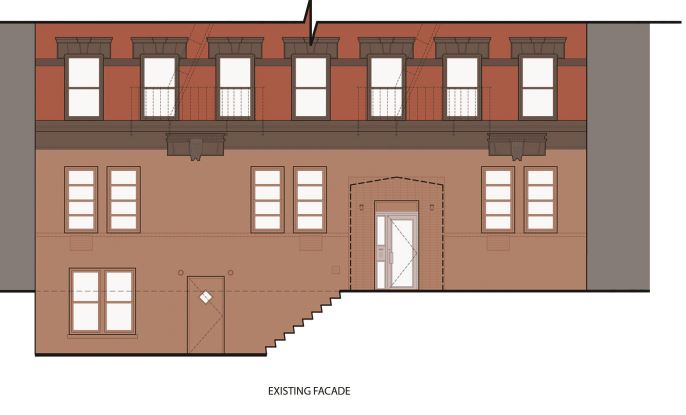
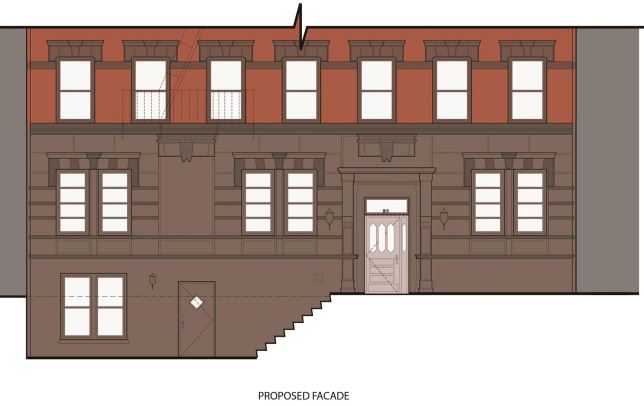
LPC Determination: Approved
Item 10
CERTIFICATE OF APPROPRIATENESS
BOROUGH OF Manhattan
179154- Block 575, lot 13-
82 West 12th Street – Greenwich Village Historic District
A neo-Classical style apartment building designed by Louis Korn and built in 1902-03. Application is to alter the entrance.
HDC asks that effort be made to restore the lost portal around the entrance, as seen in the 1930s photograph, as it would dramatically improve the proportions and character of the entire building. Taking this theme a step further, the restoration of the lost cornice would also do wonders for the façade’s configuration.
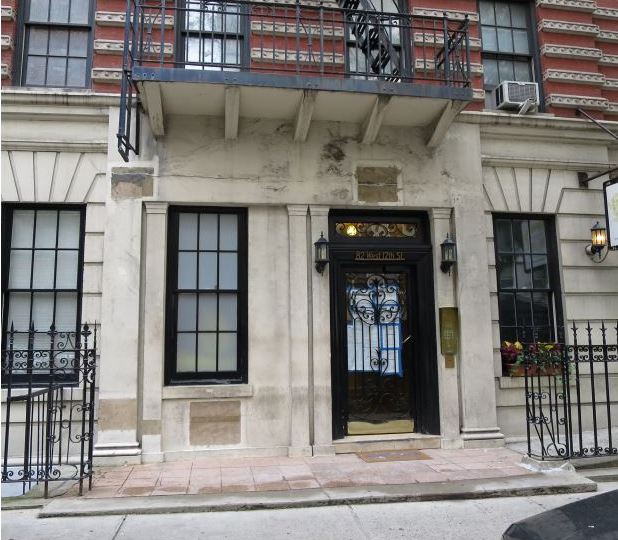
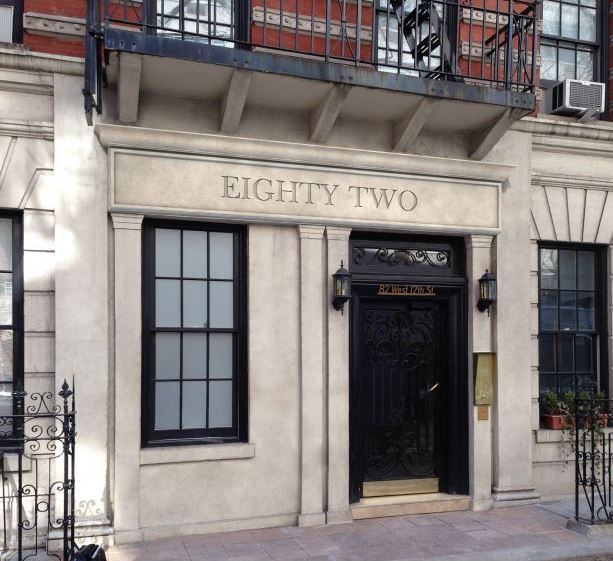
LPC Determination: Approved with modifications
Item 13
CERTIFICATE OF APPROPRIATENESS
BOROUGH OF Manhattan
177746- Block 529, lot 15-
348-354 Lafayette Street – NoHo Historic District
A Colonial Revival style institutional building designed by Elisha H. Janes and August W. Cordes and built in 1913. Application is to modify the parapet, construct rooftop additions, install a glass guardrail, storefronts and signage, modify window and door openings, replace windows, and modify the entry.
HDC does not object to the extension of the top floor, as it presents an opportunity to bring back the symmetry that is this building’s hallmark. However, we would prefer to see the top floor set back, even just slightly, so as to prevent the strong cornice line from getting lost, bring back the crenellated roofline, and give the decorative central pediment – a signature feature – some breathing room. As presented, both the cornice and the pediment are lost.
Considering all of the added bulk to the top floor, HDC finds the very large bulkhead to be excessive. To maintain the building’s symmetry, perhaps a mechanical well could be installed at the back and some of the mechanicals could be incorporated into the top floor to avoid this very visible intrusion.
Concerning the base, HDC asks that rather than inserting wide expanses of glass, the storefront windows be redesigned to reflect the triple-bay strategy employed at the corner bays of this building.
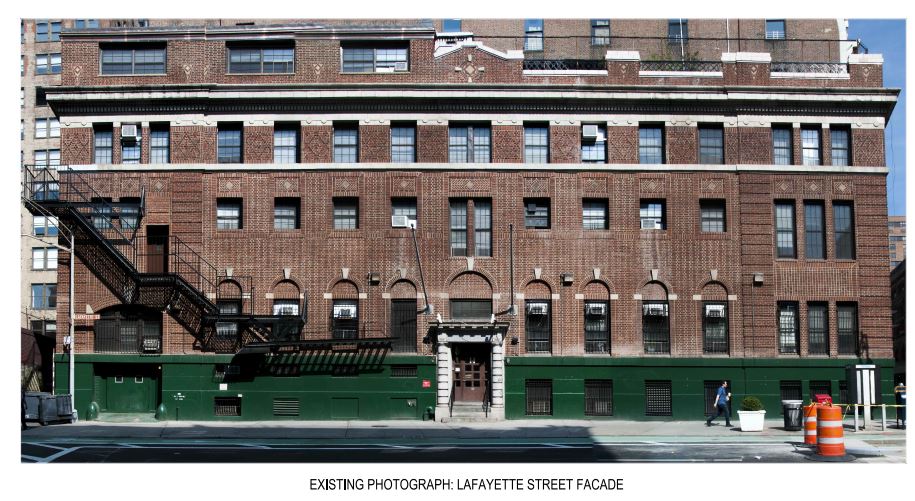
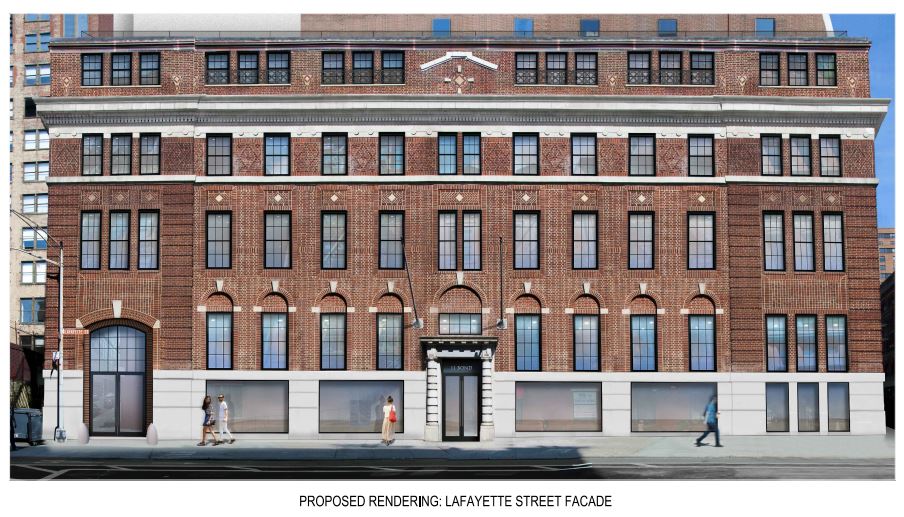
LPC Determination: No Action
Item 14
CERTIFICATE OF APPROPRIATENESS
BOROUGH OF Manhattan
176963- Block 510, lot 37-
292 Lafayette Street – SoHo-Cast Iron Extension Historic District
A Queen Anne/Renaissance Revival style store building designed by H.J. Schwartzmann and built in 1883. Application is to legalize the installation of a painted wall sign without Landmarks Preservation Commission permit(s) and establish a master plan governing the future installation of painted wall signs.
The brick and limestone banding at the base of this building is a special feature. Not only is it still visible on the north corner of the base, but it is still extant underneath the paint at the south corner. Thus, HDC requests that this banding be restored, especially since a painted wall sign at street level would detract from the building and set an inappropriate precedent.
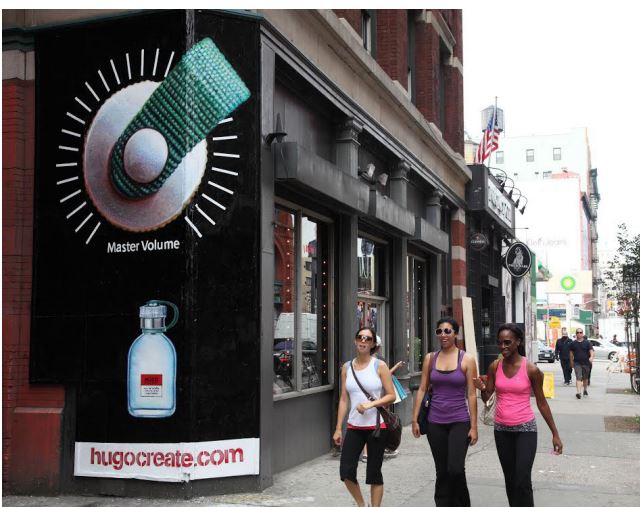
LAID OVER
Item 16
CERTIFICATE OF APPROPRIATENESS
BOROUGH OF Manhattan
178526- Block 1218, lot 24-
125 West 87th Street – Upper West Side/Central Park West Historic District
A neo-Grec style rowhouse designed by Increase M. Grenell and built in 1883-84. Application is to construct rooftop and rear yard additions.
HDC finds this scheme to be an extravagant intervention, with not only a vast amount of glass in the rear, but much added bulk to both the rear and the rooftop. This type of proposal is not uncommon, but that does not make it appropriate, especially since the rear elevations on this row of houses largely retain their historic configuration and details.
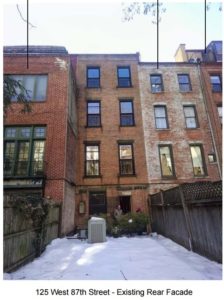
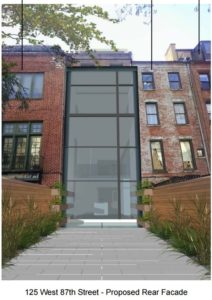
LPC Determination: Approved
Item 17
CERTIFICATE OF APPROPRIATENESS
BOROUGH OF Manhattan
175713- Block 1413, lot 13-
125 East 78th Street – Upper East Side Historic District
An Italianate style residence built c. 1871. Application is to construct rear yard and rooftop addition and excavate the rear yard.
This house, like so many others in this corner of Manhattan, was built for a wealthy client, and HDC would argue that it can and does continue to function very well this way. As such, we find it difficult to determine a convincing argument for turning a unique and charming rear elevation into something quite banal, all for a speculative client who may or may not prefer it. We ask the Commission to consider the permanence of this damaging intervention that would result in the loss of so much original material and one of its character-defining features, the rear bay window.
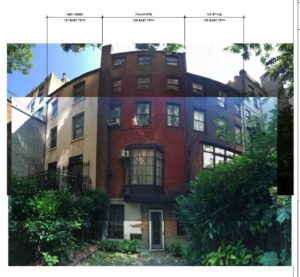
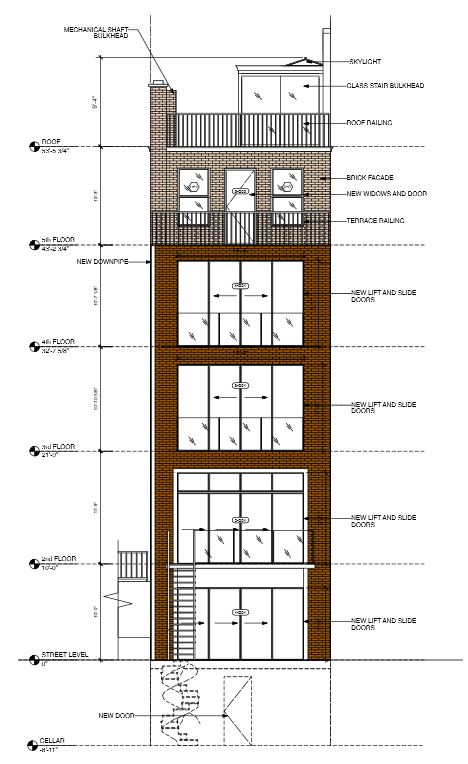
LPC Determination: Approved
Item 19
CERTIFICATE OF APPROPRIATENESS
BOROUGH OF Manhattan
177292- Block 1184, lot 19-
277 West End Avenue – West End-Collegiate Extension Historic District
A Medieval Revival style apartment building designed by George & Edward Blum in 1925-26. Application is to replace windows.
HDC would like to suggest – and encourage – the institution of a Master Plan for the replacement of this building’s windows. The replacement of the existing windows with synthetic divided lights for a six-over-one configuration would be a fantastic first step toward slowly restoring an important feature of this building.
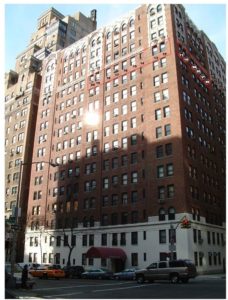
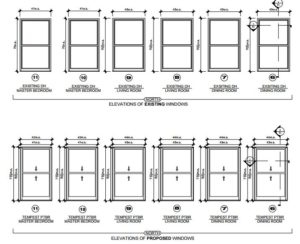
LPC Determination: Approved
Item 21
CERTIFICATE OF APPROPRIATENESS
BOROUGH OF Manhattan
173027- Block 1397, lot 37-
890 Park Avenue – Upper East Side Historic District
A Queen Anne style rowhouse designed by James E. Ware and built in 1884-85. Application is to alter the front and side facades, construct rooftop and rear yard additions, and excavate the cellar.
Originally one of a group of rowhouses that wrapped around East 79th Street, 890 Park Avenue is an important survivor from a time when Park Avenue was still known as Fourth Avenue, and a partially covered train tunnel funneled pollutants and noise up to the street through vents in the center of the roadway. As a result, residential development was sparse until the early 20th century, making this charming 1880s Queen Anne, the only one left of the row and designed by a significant American architect, a physical reminder of Park Avenue’s fascinating past and its link to New York City’s transportation history.
While we are glad to see this house receive some tender care on the front façade, it would be difficult for HDC to find any justification for approving most aspects of the proposed design. The application calls for adding an enormous amount of bulk to the rear, but then takes the gesture even further with the proposed rooftop bulk, which would destroy the effect of the gabled roofline and stick out like a sore thumb. Such a transformation, which might be expected outside of a historic district, would be grossly inappropriate for this building and for its context. We also note that the proposed front door is altogether too contemporary for the style of the house. We implore the Commission today to exercise its right to reject proposals that disrespect our historic districts.
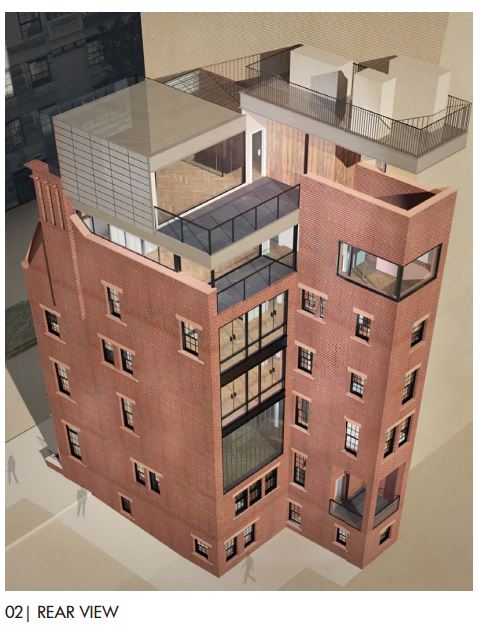
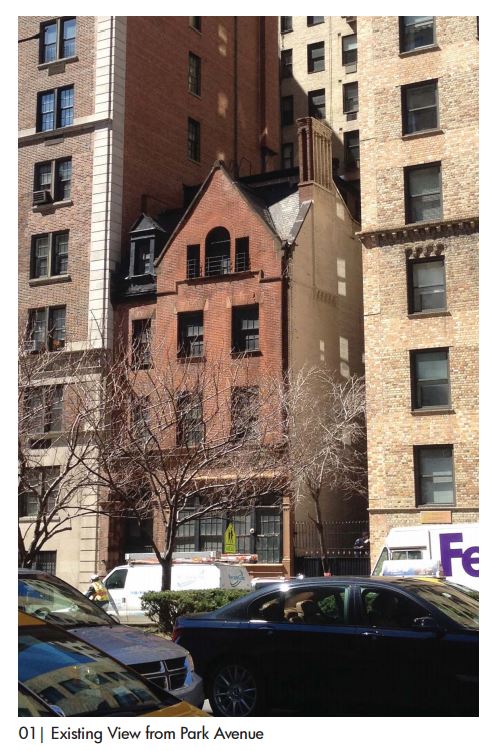
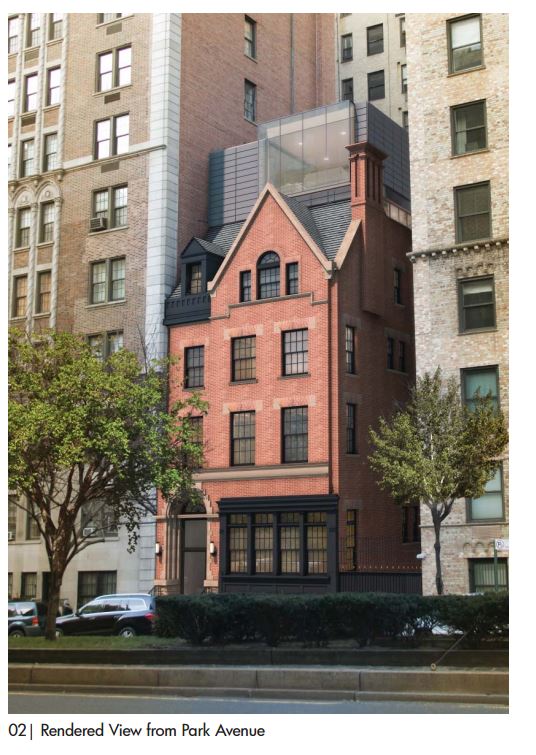
LPC Determination: No Action



