HDC regularly reviews every public proposal affecting Individual Landmarks and buildings within Historic Districts in New York City, and when needed, we comment on them. Our testimony for the latest items to be presented at the Landmarks Preservation Commission is below.
Item 3
105-149 West 168th Street – Noonan Plaza Apartments — Individual Landmark
CERTIFICATE OF APPROPRIATENESS, Docket #1932541
An Art Deco style apartment building designed by Horace Ginsberg & Marvin Fine and built in 1931. Application is to install barrier-free access ramps and ironwork.
Architect: Danois Architects P.C.
HDC often sees applications for barrier-free access ramps that need finessing to work well aesthetically with the historic building. Here, the proposed ramp is integrated in an intelligent and sensitive way. The replication and integration of the Art Deco ironwork is a welcome bonus to this Bronx landmark.
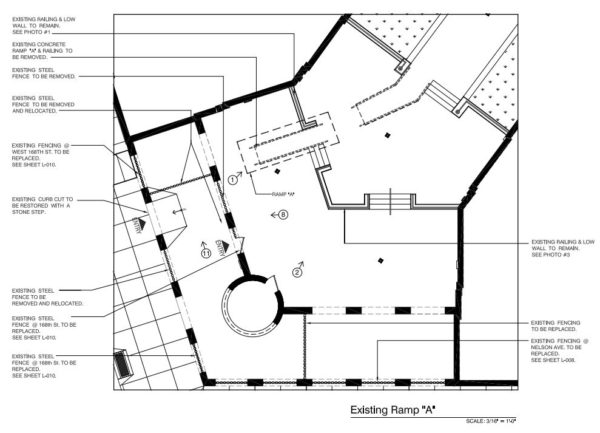
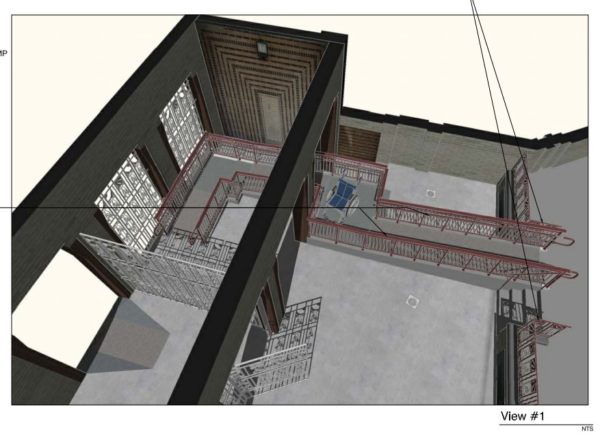
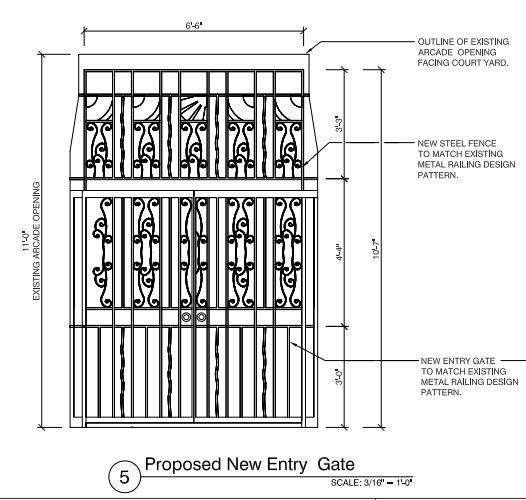
LPC determination: Approved with modifications
While this proposal was approved, Commissioners urged the applicant to continue to work with staff to improve and modify the appearance of the ramp. They were particularly concerned that the proximity of the last leg of the ramp was too close to the arcade, and stated that the space between the ramp and arcade must be increased.
Item 4
245 Water Street – South Street Seaport Historic District
CERTIFICATE OF APPROPRIATENESS, Docket #2004051
A Greek Revival style warehouse built in 1836. Application is to modify storefront openings and extend an elevator bulkhead.
Architect: Murphy Burnham & Buttrick Architects
Ground floor, load-bearing granite pier construction is one of the oldest building methods in New York City, and this restoration and repair will allow this building to show its age in a beautiful way. Contrary to recent articles in the New York Times and Forbes, HDC enthusiastically supports the installation of solar panels on this landmark. In fact, HDC was not able to locate a public testimony where we did not support this environmental endeavor.
Overall, the scope of work for this building is laudable, except for the enormous elevator bulkhead. HDC is convinced that there is another solution for installing an elevator in this building without constructing a mass which is as half as high as the building itself. HDC urges the Commisison to reduce this mass. The price of this elevator shall come at the either the expense of the loss of some interior space, or by a mammoth protrusion in the historic district. HDC much prefers that the elevator’s machine room occupy the interior, and preserve the small-scale character of the district.
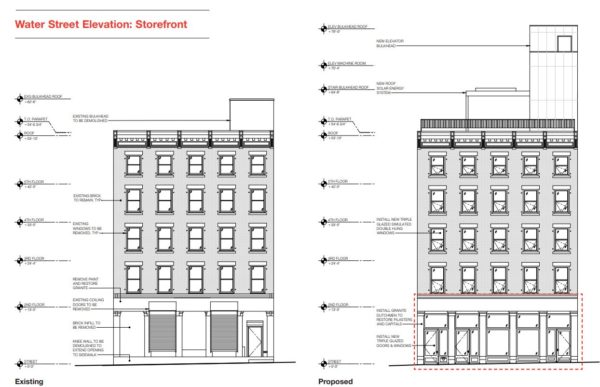
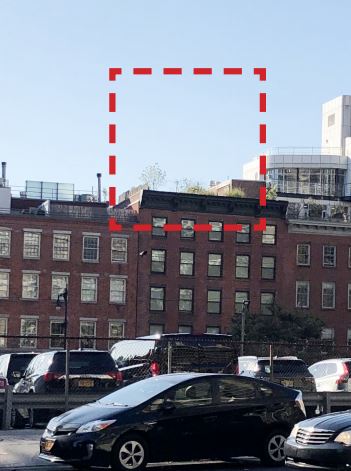
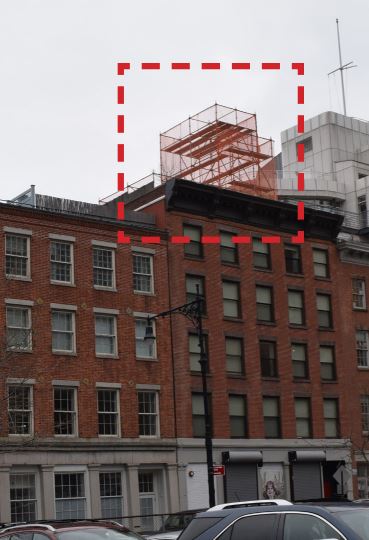
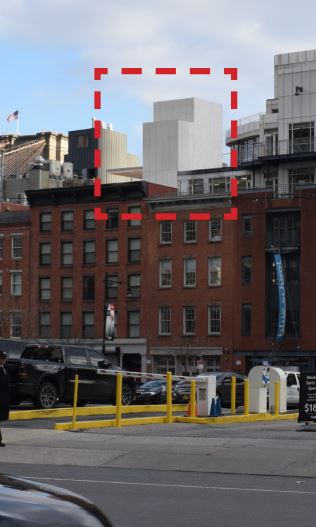
LPC determination: Approved with modifications
The Commission approved this application with the modifications that the visibility of the bulkhead be reduced, that the staff explore with the applicant reversing the position of the bulkhead and stairs, that the historic stone water table in front of the storefront windows be retained, and that there be further articulation of the bulkhead.
Item 5
3 9th Avenue – Gansevoort Market Historic District
CERTIFICATE OF APPROPRIATENESS, Docket #2004501
A Greek Revival style rowhouse built c. 1849 and altered in 1887; and a stable building in 1887 and altered in 2008. Application is to alter the façade, and install new storefront infill and signage.
Architect: Atmosphere Design & Architecture, P.L.L.C.
To begin, the signage proposed on the building’s façade between the second and third stories should be removed entirely. Signage should remain at the ground floor, pedestrian level. The brick piers of the row house currently meet the ground where they should remain, and they should not be erased by a new storefront. In fact, they exist because the LPC requested the presence of “more brick” at the May 22, 2007 public hearing when this storefront was last before the Commission.
These are two separate structures: a row house and a stable. Preserving their legibility as individual structures is paramount. Urban idiosyncrasies such as this pair of buildings is crucial to the whimsy and surprise that characterize historic districts. Falsely unifying the two buildings with a wrap treatment is inappropriate and a new design should be submitted for this ground floor. Finally, is it unclear how this stable was altered in such an unsympathetic manner after designation, as HDC could not locate a Certificate of Appropriateness for this intervention which resulted in the loss of its masonry cheekwalls.
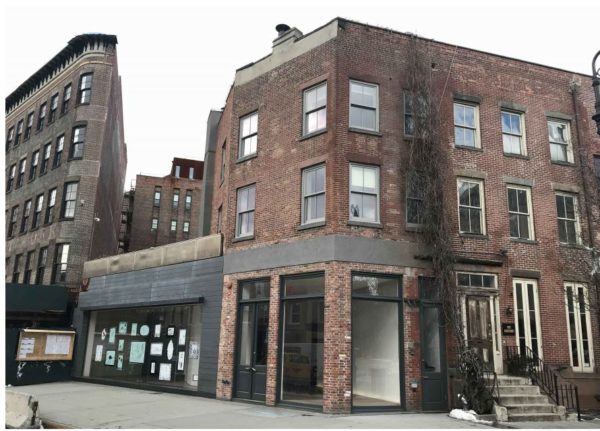
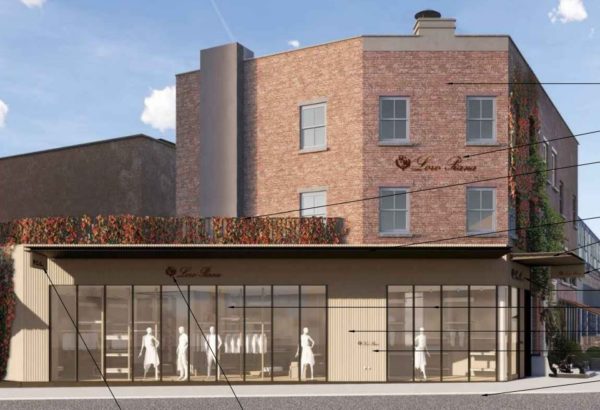
LPC determination: No Action
While the Commission generally liked the aesthetics of the design, they were in agreement that it was too uniform to be appropriate for the Gansevoort Market Historic District. They preferred to see that these two separate buildings continue to read as such and were not in favor of the proposed illuminated sign on the facade and the overall amount of signage.
Item 7
160 East 70th Street – Upper East Side Historic District
CERTIFICATE OF APPROPRIATENESS, Docket #1939708
A rowhouse originally designed in the Italianate style by William McNamara and built in 1872-74, re-designed with neo-Classical style elements by Wallace McCrea in 1925, and altered by Thomas Lehreche in 1961. Application is to redesign the front façade and alter the areaway.
Architect: Archetype
160 East 70th Street was constructed as part of four buildings that survive. Two of these buildings, 162 and 164 survive with their original brownstone facades intact. A restorative approach to this project could easily study and replicate the conditions of 162-164 and recreate the historic condition. It’s possible that the new owner desires to create a custom façade and not follow the past, but reinvent this house anew. If that route is ultimately approved by the LPC as an appropriate approach, there are several issues with the proposed design.
The first issue is the proposed materiality of limestone. Limestone arrived late on the scene in terms of row house facades, so its presence here appears as a pastiche. Row houses from the 1870s, such as this one, are typically characterized by brownstone facades. Other limestone structures on the block are grander, institutional buildings that date from the early 20th century. A second issue is the proposed ornament for the house. Using the neighboring houses as a guide, it becomes apparent that the proposed ornament for this house is over-scaled. The lintels’ splay especially should be reduced, and LPC staff should closely examine the proportions of all of the proposed ornament should this creation move forward.
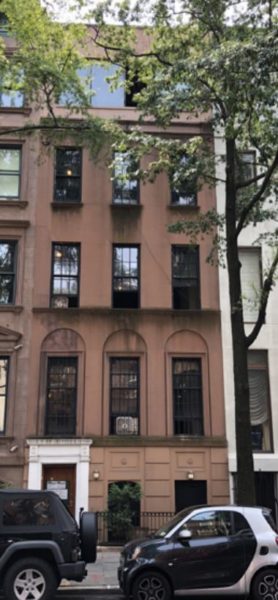

LPC determination: No Action
HDC’s comments about the limestone material were heard by the Commission, who ultimately took no action but stipulated that this building was always a brownstone, and it’s next facade should appear in brownstone as well. The applicant will return to a future public meeting with the new material and facade details resolved.
Item 8
119 Grosvenor Street – Douglaston Historic District
CERTIFICATE OF APPROPRIATENESS, Docket #2004576
A Contemporary style freestanding house built c. 1970s. Application is to modify masonry openings, replace cladding and infill, and construct a porch.
Architect: Kevin Wolfe Architect
The architect of this project, Kevin Wolfe, is on HDC’s Board of Directors and Advisors. HDC’s Public Review Committee reviewed this project and composed testimony independent from discussion with Mr. Wolfe.
In the past, HDC has not supported stylistic changes of buildings in historic districts. However, HDC found the proposed change of this 1969 building appropriate in this case because it better relates to the context of Grosvenor Street and also to the greater architectural vocabulary of the Douglaston Historic District. The introduction of a front porch and the introduction of windows makes this house a more welcoming presence on this street.
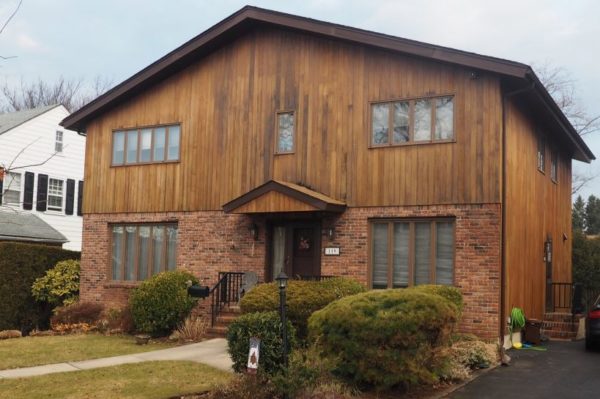
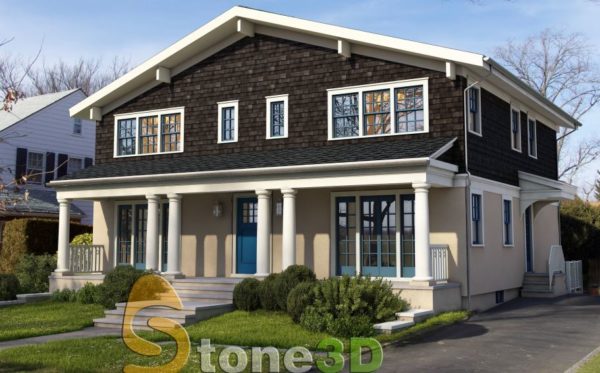
LPC determination: Approved
Commissioner Fred Bland agreed with HDC’s intellectual stance of usually not supporting stylistic changes within historic districts–with this as an exception, calling this house “egregious in its context.” No one was sad to see this 1969 house get a new face, and the application was swiftly approved.
Items 9-10
4500 Arthur Kill Road – Kreischer House — Individual Landmark
CERTIFICATE OF APPROPRIATENESS, Docket #1914497
A Stick style residence designed by Palliser & Palliser and built c. 1888. Application is to install a barrier-free access lift and to construct new buildings situated on the landmark site.
CERTIFICATE OF APPROPRIATENESS, Docket #2001986
Application is to request that the Landmarks Preservation Commission issue a report to the City Planning Commission relating to an application for a Modification of Use pursuant to Section 74-711 of the Zoning Resolution.
Architect: Victorio Associates Architects
Nineteen years ago, HDC testified against the first proposed intervention to the Kreischer’s landmark site. We asked the Commission to “require that the applicant scale back the part of the project on the landmark site, simplify the design so as not to complete with the existing house, and retain the trees that connect the house to the landscape.” HDC understands that the LPC approved development on this site, although the permits have long expired. Upon examining and comparing the two plans—the one, large building proposed in 2001 and the several buildings proposed in 2020—HDC’s committee prefers some version of the 2001 plan.
The proximity of the new buildings to the landmark should be re-examined. As currently proposed, the addition and arrangement of 11 new structures that have larger footprints than the Kreischer House leaves the landmark lost in a forest of McMansions. The current massing of the enormous hipped roofs with several eaves are suburban design elements straight from the era of 2001 and should be retired. The construction of one large building that defers to the House seems like a better solution by comparison. The site plan should be carefully studied, as this is a lone patch of Staten Island’s former bucolic nature. The current proposal reads as a bleak clear-cut, removing trees and introduces a substantial amount of paving.
The design and material choices are sensitive and take cues from the Kreischer house, and their application is welcome in a re-scaled structure which would not encroach onto the landmark.
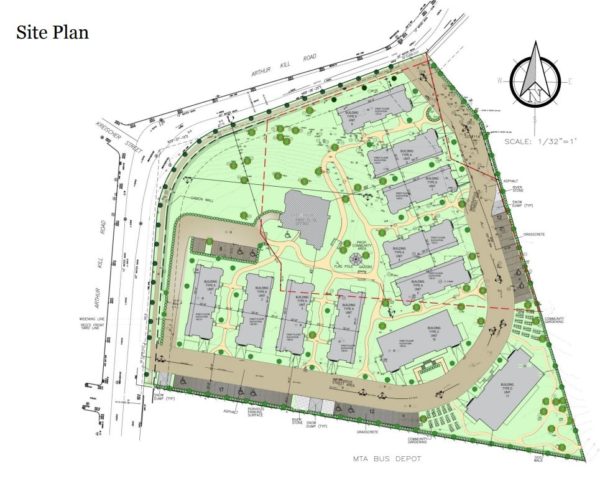
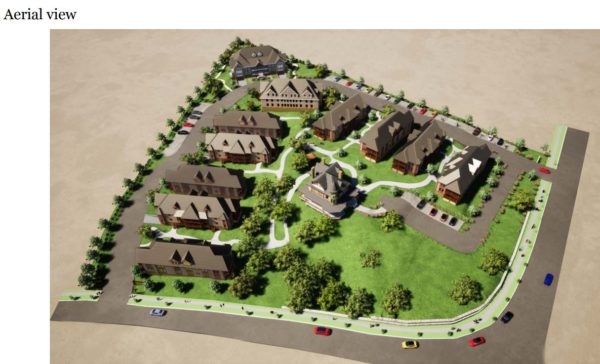
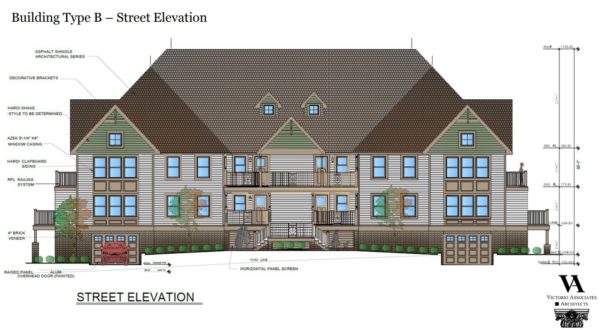
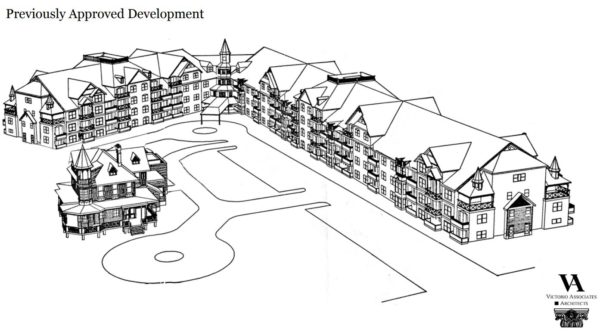
LPC determination: No Action
The Commission supported new construction on this parcel. In total, five of eleven buildings will occupy the landmark site. Generally, Commissioners were supportive of the detached structures as opposed to one building, which was proposed in 2001. Chair Carroll asked the applicants to think more about the distances between the proposed new buildings and the space between those buildings and the Kreischer House, as many Commissioners thought the space between structures was too close. Chair Carroll also asked the applicant to integrate a first-class landscape plan, which may result in the elimination of a single building all together. Everyone was supportive of the proposed restoration of the mansion, which badly needs a new paint job after its last restoration nearly twenty years ago. In exchange for the modification of use, a future homeowners’ association will be responsible for a cyclical maintenance plan for the continuity of care for the mansion, with a portion of proceeds from each sale contributing to a fund for the house.



