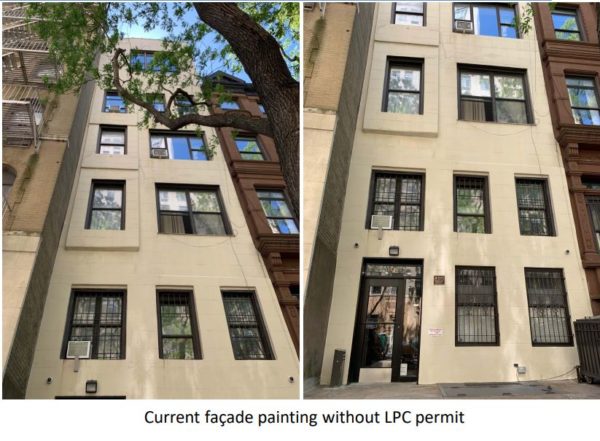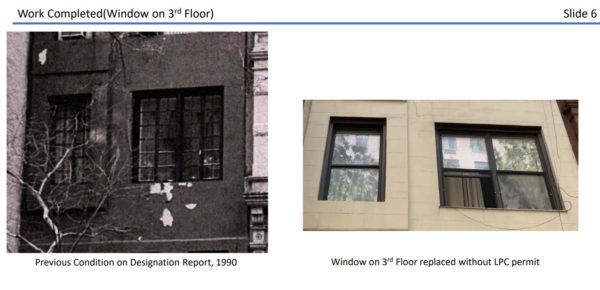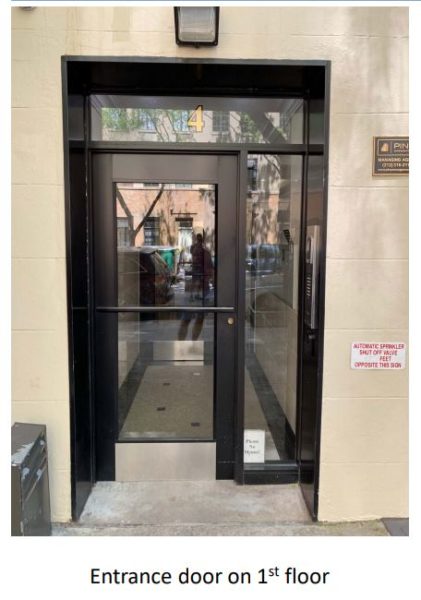HDC regularly reviews every public proposal affecting Individual Landmarks and buildings within Historic Districts in New York City, and when needed, we comment on them. Our testimony for the latest items to be presented at the Landmarks Preservation Commission is below.
Item 1
37-60 83rd Street – Jackson Heights Historic District
CERTIFICATE OF APPROPRIATENESS, Docket #1940866
A neo-Classical style rowhouse designed by Charles Peck and built in 1911. Application is to install a barrier-free lift, modify a stoop and excavate the areaway.
Architect: Mark Anthony Architects & Planners
HDC suggests using a stair lift to rectify this property’s accessibility challenges, rather than reconstructing the stoop and creating visual clutter to the façade of this extensive, attractive row.
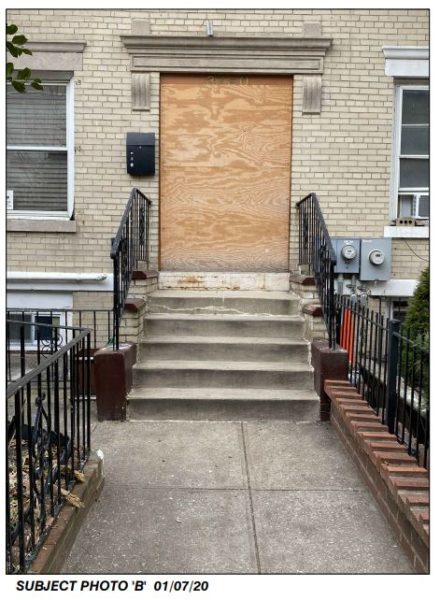
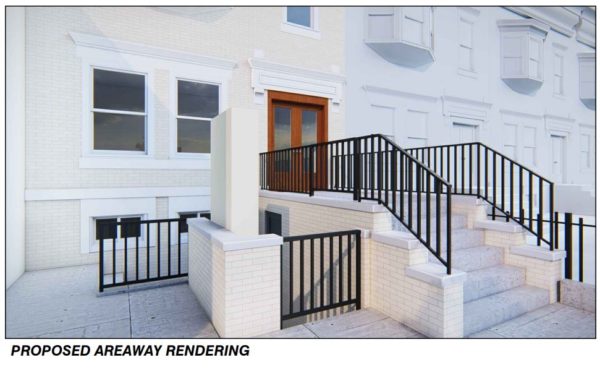
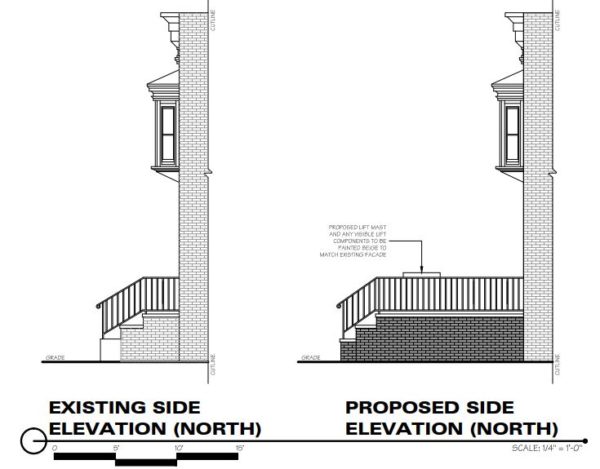
LPC determination: No Action
The Commission thought the proposed barrier-free lift was unusually and excessively intrusive, and that it would alter the front areaway and stoop to an inappropriate degree.
Item 2
1879 Putnam Avenue – Ridgewood South Historic District
CERTIFICATE OF APPROPRIATENESS, Docket #1909416
A Renaissance and Romanesque Revival style tenement building designed by Louis Allmendinger and built in 1911. Application is to replace windows installed in noncompliance with Certificate of No Effect 14-2494.
Architect: Gerald J. Caliendo Architects P.C.
Overall, HDC finds the proposed windows appropriate, but asks that the second floor windows reflect their historic segmental configuration as opposed to the flat-headed windows proposed. We ask that LPC staff ensure that the muntins and window frames match the historic profiles’ dimensions.
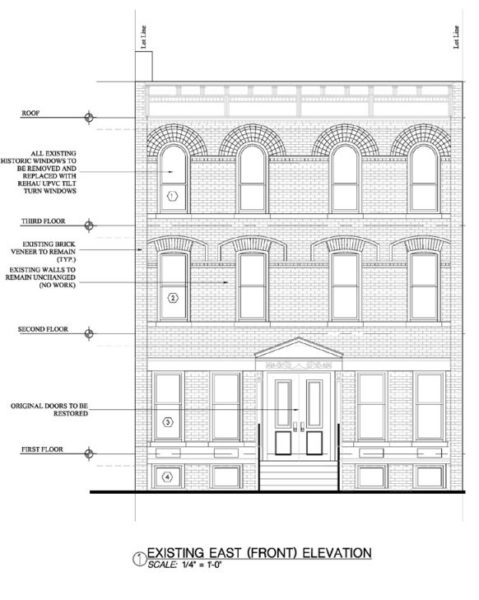
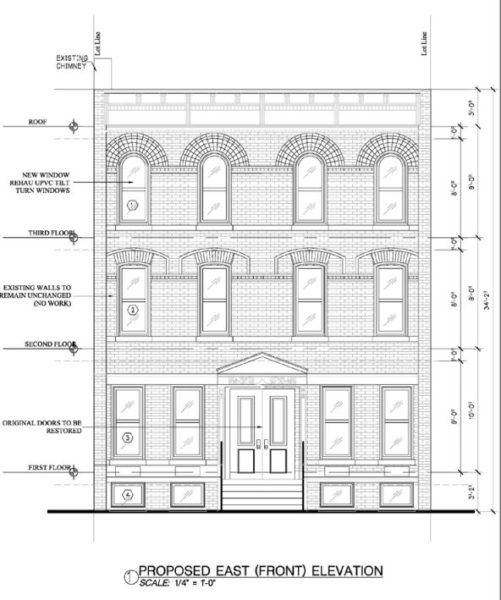
LPC determination: No Action
While they were not concerned about materiality, the Commission thought the proposed window type was too chunky and experimental for a historic district. They recommended that the applicant go back to the drawing board and consider other alternatives.
Item 3
56 Middaugh Street – Brooklyn Heights Historic District
CERTIFICATE OF APPROPRIATENESS, Docket #1941516
A Federal style house with Greek Revival style details built in 1829. Application is to construct a new building on the lot.
Architect: Pratt & Black Architects
HDC found this new building proposed for Middaugh Street appropriate, taking many cues from its historic context. A cue that was missed, however, is constructing this house in traditional materials. HDC suggests executing the public-facing portions of the house in wood, including its siding, window surrounds, and cornices. HDC asks LPC staff to refine the details of the three cornices—ground floor, second story and tertiary—so that they appear less lumbering than currently proposed.
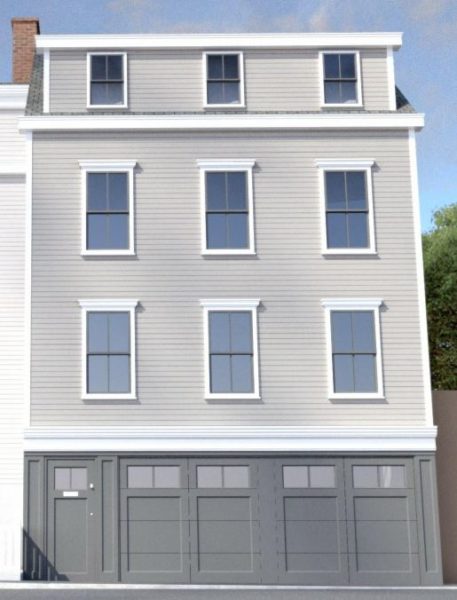
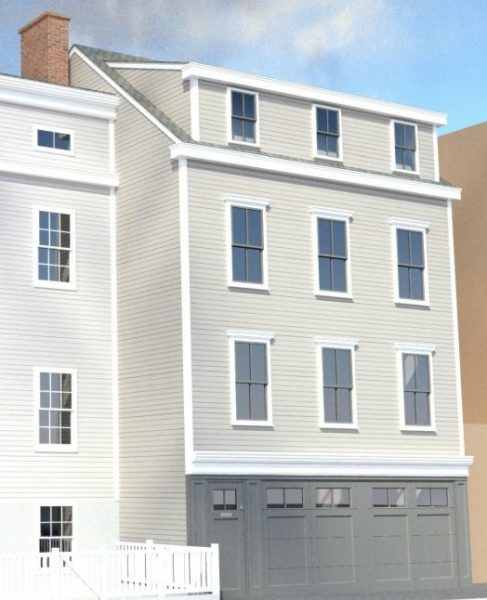
LPC determination: No Action
Citing a “fundamental typology issue”, the Commission did not feel that the proposed design was appropriate enough to be approved as is. Commissioner Diana Chapin suggested that the applicant go in the direction of constructing a carriage house instead of a full height building, so as to better match the architectural character of the Brooklyn Heights Historic District.
Item 6
65 Spring Street – SoHo-Cast Iron Historic District
CERTIFICATE OF APPROPRIATENESS, Docket #1937371
An altered Italianate style store and tenement building designed by William E. Waring and built in 1878. Application is to establish a Master Plan governing the future installation of storefront infill.
Architect: KPA
HDC found this storefront master plan a welcome improvement to the Soho-Cast-Iron Historic District. The proposed symmetrical configuration, the introduction of bulkheads and transoms, and modest light fixtures creates an ensemble out of discord.

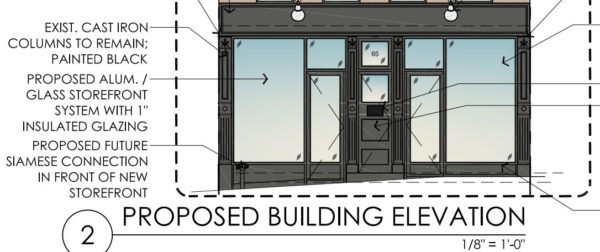
LPC determination: Approved with modifications
The Commission was largely satisfied with this design but due to the sloped nature of the sidewalk, they asked that a small masonry curb be added to the base of the building so as to enhance the appearance.
Item 7
610-620 Fifth Avenue and Rockefeller Plaza – Individual Landmark
CERTIFICATE OF APPROPRIATENESS, Docket #2004617
A pedestrian garden corridor between the buildings at 610 and 620 Fifth Avenue, with stairs descending to a concourse-level plaza, designed primarily by The Associated Architects and built c. 1932 as part of an Art Deco-style office, commercial and entertainment complex. Application isto alter fountains, stairs, monuments, concourse-level storefronts and hardscaping features.
Architect: Gabellini Sheppard Associates
HDC supports the proposed modifications to the Rockefeller Center Plaza and we thank the applicant for a clear, comprehensive, and well-rendered presentation. The proposed changes are well thought out and demonstrate a clear connection with the plaza’s historic design, while simultaneously able to function in our current day. As this plaza is a period piece of High Art Deco, HDC found the proposed elevator’s contemporary design tone discordant with the rest of the plaza. Further, while the art panel is successful in a vast, open plaza in Chicago, displaying art on the elevator shaft in Rockefeller Center reads as clutter. This plaza is not an open, stark expanse like the example provided—it is full of plantings, water features, flags, statuary, and grade changes. As such, the elevator shaft should be simplified and without art.
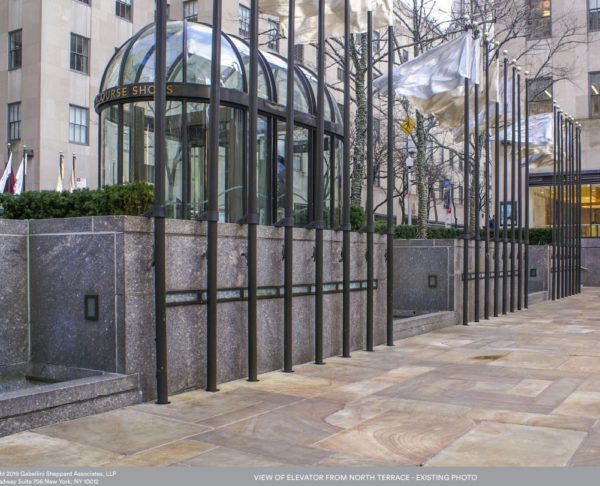
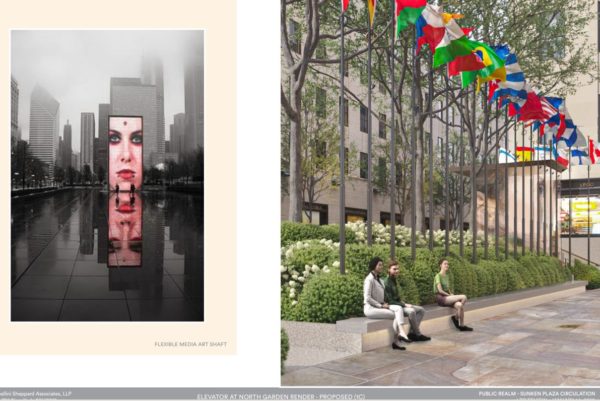
LPC determination: No Action
Chair Carroll summarized the Commisioners’ comments by stating that many of the changes were rather modest. Commissioners were comfortable with daylighting the channel gardens; the summer stairs; lowering the parapet; moving the credo; almost everyone was supportive about the plaza walls, but there were some comments about possibly adding some more piers. Many Commissioner comments focused on the geometry of north and south gardens, and there were some concerns about artwork on the elelvator. Commissioner Holford-Smith added that the Commission should also take into account the total loss of historic fabric. The LPC took no action and the project will return at a future public meeting.
Item 8
344 West 89th Street – Riverside – West End Historic District
CERTIFICATE OF APPROPRIATENESS, Docket #1941426
A Renaissance Revival style rowhouse designed by Thom & Wilson and built 1895-1896. Application is to enlarge a rear yard addition and construct a rooftop bulkhead.
Architect: Sean Obrien Architecture
HDC thanks the LPC and the Rules revisions, which allow us to comment on this rear yard extension despite its invisibility from the public way. While modest, the Committee noted that this would be the first incursion to a rowhouse in an otherwise completely intact block, and we ask that the Commission be mindful of the issue of precedent if this third story is ultimately approved.
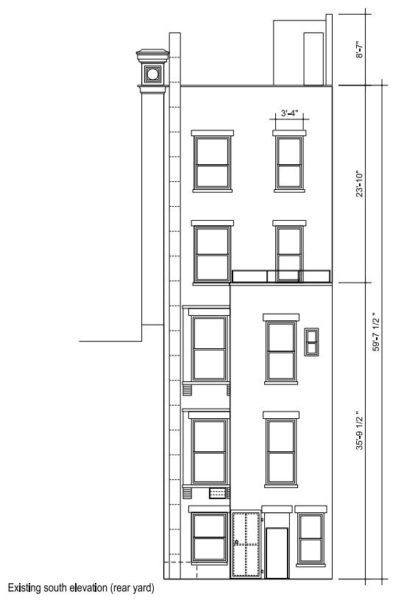
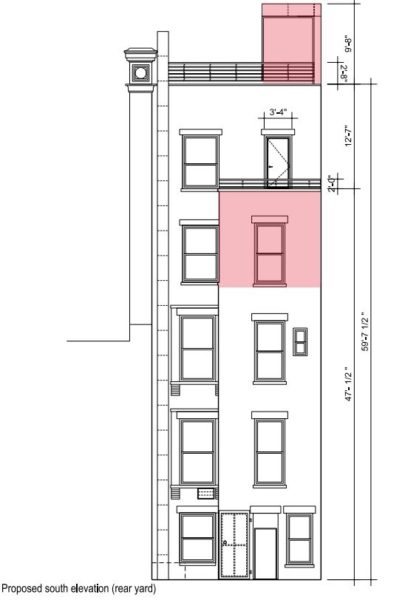
LPC determination: Approved
Commissioners had no issues with this extremely modest application.
Item 9
4 West 90th Street – Upper West Side/Central Park West Historic District
CERTIFICATE OF APPROPRIATENESS, Docket #1941331
A Queen Anne/Romanesque Revival style rowhouse, designed by Gilbert A. Schellenger, built in 1888-89, altered in 1926 by Ralph M. Karger, and further altered in the twentieth century. Application is to legalize the installation of windows and a door, and painting the façade without Landmarks Preservation Commission permit(s).
Architect: None listed
HDC understands that this building was never a paragon of integrity, even at the time of designation of the Upper West Side/Central Park West Historic District. However, the illegal work performed has moved this building to beyond unfortunate. The windows, doors, and color selected for the building were all done without LPC permits, and it shows. Any interventions to this property should improve it and move it in a positive direction, not further degrade it.
