HDC regularly reviews every public proposal affecting Individual Landmarks and buildings within Historic Districts in New York City, and when needed, we comment on them. Our testimony for the latest items to be presented at the Landmarks Preservation Commission is below.
Item 1
192 Columbia Heights – Brooklyn Heights Historic District
CERTIFICATE OF APPROPRIATENESS, Docket #2004641
A Italianate style rowhouse built in 1856. Application is to construct a rooftop bulkhead, pergola and railings and enlarge the rear porch.
Architect: Richard H. Lewis
HDC finds the enlargement of the rear balcony to be well thought out. However, we suggest the applicant explore alternatives to clear tempered glass for the railing at the rear of the proposed roof deck. Doing so would eliminate the possibility of glare, which would make a railing that is intended to be invisible highly visible when reflecting sunlight.
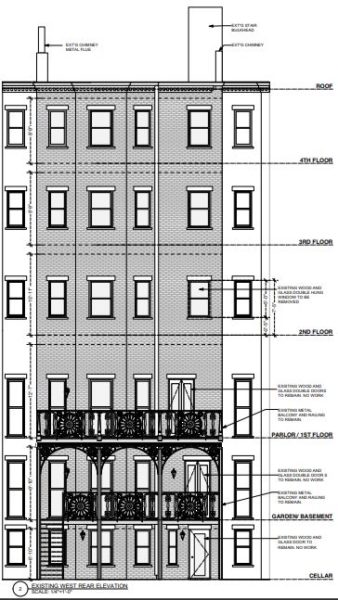
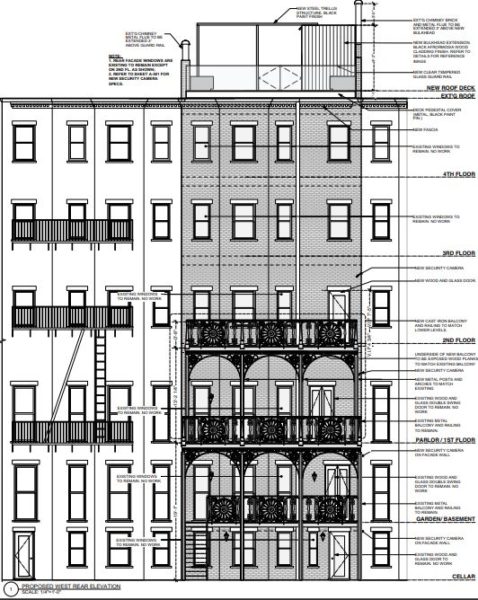
LPC determination: Approved with modifications
The Commission was largely in agreement with HDC testimony and felt that the glass railing would create an enormous amount of visible glare. They voted to approve the proposal but with the modification that the glass railing be further pushed back so as to be completely invisible from pedestrian level at the Brooklyn Heights Promenade.
Item 2
55 Gansevoort Street – Gansevoort Market Historic District
CERTIFICATE OF APPROPRIATENESS, Docket #2002539
A vernacular store and lofts building designed by Joseph M. Dunn and built 1887. Application is to modify a canopy and install a sidewalk cafe.
Architect: Mark Matuska / Jacqueline Peu-Duvallon (Historic Preservation Consultant)
Overall, HDC is pleased with this project, but objects to the proposed planters which create a barrier that encloses the building and hinders the open nature of the streetscape. The question of the “greening of Gansevoort” is one which should probably be considered in a more holistic way, as the impulse of inserting greenery into this industrial and commercial market district seems somewhat discordant. Regardless of any possible philosophical concern, the positioning of the planters compartmentalizes the sidewalk, making the area appear more as a privatized extension of the building rather than a traditional sidewalk café with open access to the street. We suggest configuring the planters in a way that is less confining so that the area may better read as a sidewalk café and perhaps even revisiting the notion of such prominent planters altogether.
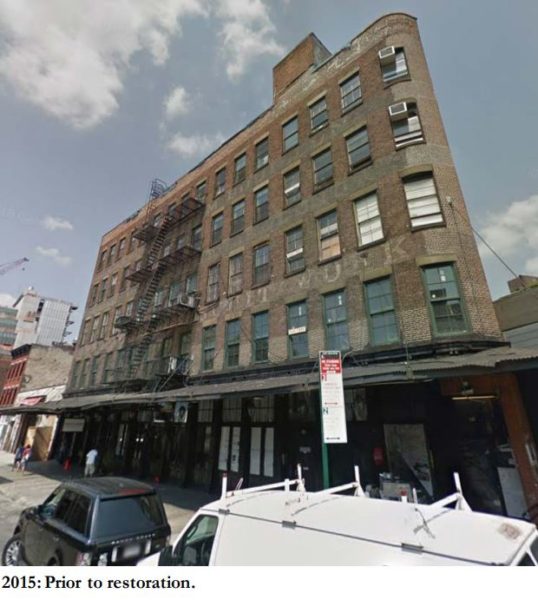
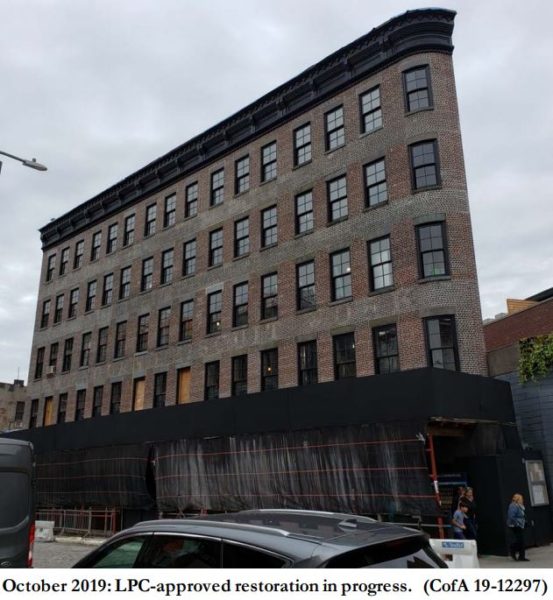
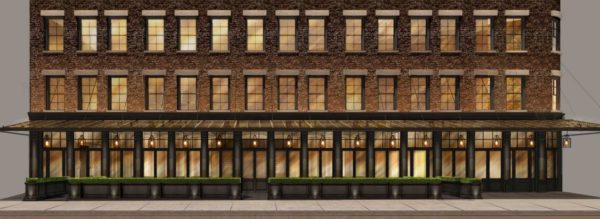
LPC determination: No action
The Commission took no action on this proposal and thought the design was too formalized and sanitized for the Gansevoort Market Historic District. Commissioner Fred Bland reiterated HDC’s testimony is saying, “Privatizing the sidewalk cafe to this extreme is just wrong and it shouldn’t be so confined. It’s just not the place for this kind of design.”
Item 4
935 Broadway – Ladies’ Mile Historic District
CERTIFICATE OF APPROPRIATENESS, Docket #2005755
An Italianate style store building designed by Griffith Thomas and built 1861-62. Application is to modify storefronts and install signage, flagpoles, and clocks.
Architect: Superette
HDC finds the proposed amount of signage to be excessive and has concerns that the shiny, gold clock attachments will detract and distract from the historic streetscape. In addition to recommending an overall reduction in signage, we implore the Commission to advise and monitor the attaching of any signage to the cast iron on this distinguished historic building.
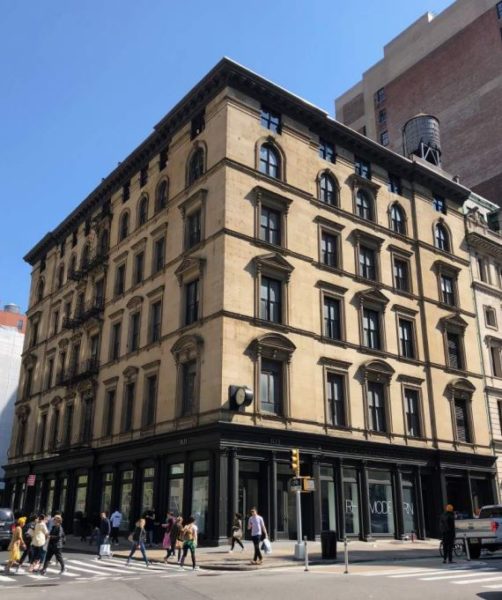
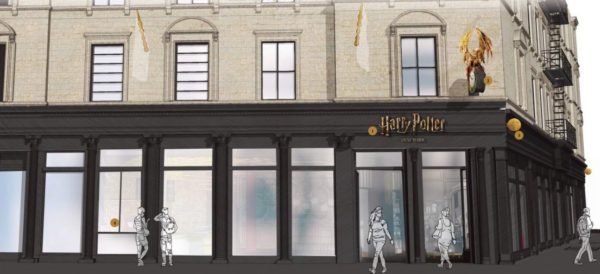
LPC determination: Approved with modifications
The Commission had no major problems with the dragon clock attachments, but felt that the cumulative amount of signage, flagpoles, and window displays were excessive and overwhelmed the building. Commissioner Jeanne Lutfy stated that the proposal was “too busy” and that it should be limited. The application was approved with the modifications that the signage be reduced, the flagpoles be reduced to one on each facade, and the window display vatrines be limited.



