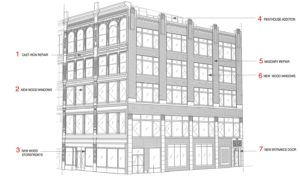HDC regularly reviews every public proposal affecting Individual Landmarks and buildings within Historic Districts in New York City, and when needed, we comment on them. Our testimony for the latest items to be presented at the Landmarks Preservation Commission is below.
Item 3
CERTIFICATE OF APPROPRIATENESS
BOROUGH OF Brooklyn
176630- Block 1982, lot 50-
48 Downing Street – Clinton Hill Historic District
An Italianate style rowhouse built c. 1868-70. Application is to construct a rooftop and rear yard addition.
48 Downing Street: an undisturbed 1867 house on an intact block. This proposal erases all that came before, and blows out this fragile structure to the max. Speculative development is completely legal, but speculative aesthetics are exactly the types of design that historic districts curb. There are hundreds of examples of rowhouses with intelligent interventions to allow additional light and room into these often narrow and darker spaces. The Commission has seen some today, even. This is not one of them. The applicant is asking for the big three: full width extension, a rooftop addition and an excavation for a garden level addition. As the gardens and roofs on this block are heretofore untouched, HDC thinks that the full width rear yard addition is plenty for now.
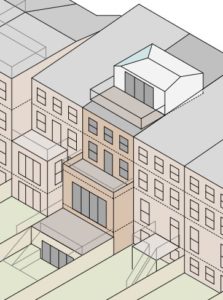
LPC determination: NO ACTION
Item 4
CERTIFICATE OF APPROPRIATENESS
BOROUGH OF Brooklyn
174758- Block 325, lot 54-
26 Tompkins Place – Cobble Hill Historic District
A rowhouse built c. 1840-50. Application is to construct a rear yard addition.
HDC found the proposed footprint of the new addition modest, as the section comparing the original and proposed massing was especially helpful in determining appropriateness. The design is an improvement, however, While the glazing on the garden is full-width, we ask that the glazing be reduced on the parlor level and possibly introduce some brick.
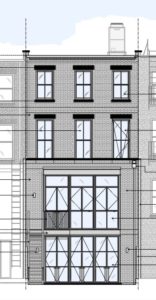
LPC determination: Approved
Item 5
CERTIFICATE OF APPROPRIATENESS
BOROUGH OF Brooklyn
171583- Block 1068, lot 6-
105 8th Avenue – Park Slope Historic District
A neo-Classical style townhouse designed by Frank J. Helme and built in 1912. Application is to construct rear yard and rooftop additions, and alter windows.
The Park Slope designation report describes this building as, “a marble mansion worthy of Fifth Avenue…This building is the most notable example of a Neo-classical townhouse in the district.” Despite such a notable superlative, this proposal falls short of the landmark. This proposal will completely fill in the original footprint to create large floor plates which, with a large rooftop addition, will sterilize the unique identity of this former mansion. While the façade sells itself, this high-style mansion will be much more marketable if the floors are not maximized and homogenized like every other development. Further, these light wells were created for a reason, and would enhance the livability of the units. Even the eerie “entombment” of the stained glass windows is telling: the building’s best features are relegated for square footage, which is a mistake.
This block also has a wide alley, which allows views into the rear yard and rear facades of this block. The corner building, which is next door, took care to have three finished facades because of this alley. The rear of 105 should be no exception, and should appear more considered.
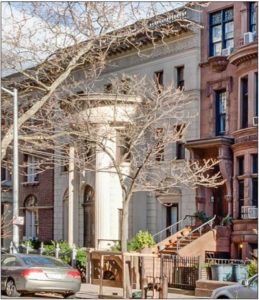
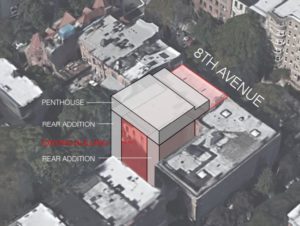
LPC determination: NO ACTION
Item 6
CERTIFICATE OF APPROPRIATENESS
BOROUGH OF Brooklyn
179319- Block 1006, lot 1-
431 6th Avenue – Individual Landmark
A Classical Revival style library building designed by Raymond F. Almirall and built in 1906. Application is to alter the side yard with the installation of landscape features and fencing.
HDC is pleased to see the garden area put to use at a public library. Underutilized green spaces are much too often excuses for expansions, or other sell-offs. While the Committee appreciates the concept, we do have some design suggestions which would respond better to the garden’s host building. Overall, HDC found the plan and some design features a bit informal for the garden of a Beaux-Arts institutional building. For one, the gravel path should be straightened to align with the building, and also be reduced in size near the spill-out nearest the amphitheater. The planters should be eliminated and rather planted in the ground, as their rustic flavor doesn’t mix with the overall classical composition of the building and grounds. Finally, introduce brick beneath the coping on the seating. This, rather than fieldstone, will better speak to the library and tie it all together.
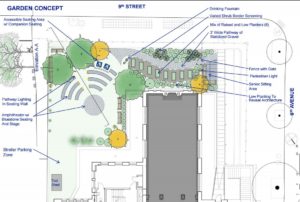
LPC determination: Approved
Item 7
CERTIFICATE OF APPROPRIATENESS
BOROUGH OF Brooklyn
177569- Block 5182, lot 56-
499 East 18th Street – Ditmas Park Historic District
A Colonial Revival style residence, built c. 1902. Application is to legalize the installation of a HVAC unit installed without a Landmarks Preservation Commission permit(s).
The easiest way to solve this problem is to introduce some plantings around these bulky units. Just make sure the new plantings are maintained, or there will be a double-eyesore in this spot.
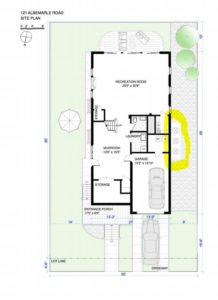
LPC determination: Approved
Item 8
CERTIFICATE OF APPROPRIATENESS
BOROUGH OF Manhattan
162376- Block 180, lot 14-
13 Jay Street – TriBeCa West Historic District
A Romanesque Revival style store and loft building with neo-Grec elements designed by D. & J. Jardine and built in 1887. Application is to construct a rooftop addition.
This proposal’s argument rests on what the neighbors did to their rooftops next door, but HDC wonders if these large additions were pre-designation or not, as adding 25’ to a 5-story building is quite a large expansion. We almost bought that it wasn’t visible, but then we looked at the view from Hudson Street, which we implore the Commission to do as well.
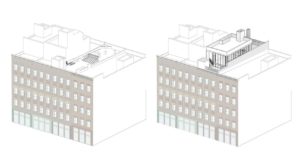
LPC determination: Approved w/mods
Item 15
CERTIFICATE OF APPROPRIATENESS
BOROUGH OF Manhattan
162912- Block 2067, lot 25-
846 St. Nicholas Avenue – Hamilton Heights/Sugar Hill Northwest Historic District
A neo-Renaissance style rowhouse designed by John C. Burne and built in 1893-94. Application is to replace the stoop and areaway walls.
HDC commends the detail that will bring this stoop back to its ornate appearance; however, we are puzzled by its configuration. The tax photo (which obscures the crucial bottom step) seems to show a straight stoop, without a swooping curvature meeting the sidewalk. After looking closely, it is possible that there may have been a small curve, but certainly not the dramatic arc that is proposed. With stoop restorations, one should absolutely prove that what they are restoring was actually there, otherwise, it could set a precedent for the entire block.
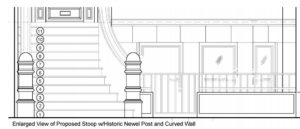
LPC determination: Approved
**To be heard 1/12 at Public Meeting**
Items 17 & 18
CERTIFICATE OF APPROPRIATENESS
BOROUGH OF Manhattan
176697 & 176559- Block 308, lot 14-
66-68 Allen Street – Individual Landmark
A Classical Revival style store and loft building, designed by Paul F. Schoen and built c. 1886. Application is to construct a rooftop addition, install mechanical equipment and railings at the roof, replace windows and doors, and remove a fire escape.
Application is to request that the Landmarks Preservation Commission issue a report to the City Planning Commission relating to an application for a Modification of Bulk pursuant to Section 74-711 of the Zoning Resolution.
There are several restoration issues which should be addressed prior to granting a 74-711, which are also suitable for an individual landmark. They are as follows:
Grand Street façade
HDC was pleased to find the 1886 window configuration copied exactly from the trade catalog. However, the segmental arch in the windows at the fifth story should be visible when in a closed position. Currently, the curved window is cut off by the frame and makes the special windows appear rectangular.
Regarding the cast iron restoration, the pilasters between the fourth and fifth stories need a little more attention. Originally, the fourth story pilasters between window openings had Doric capitals, and in classical order, the building’s pilasters terminated with Corinthian capitals at the fifth floor. The bases from these elements are also missing, and along with the appropriate capitals, we ask that these be brought back. Without these details, the building appears stripped. Finally, the stone proposed for the bulkheads of the storefronts, while a quality material, is not an appropriate material on a cast-iron building.
Allen Street façade
While it is an anomaly to work on a schizo-façade of classical cast-iron and Art Deco brickwork, HDC would like to see this corner and these two styles married in a better fashion. It seems that the tax photo was successful in unifying these facades with its wrap-around storefront and also the presence of a base. Currently the vertical piers seem to run straight into the ground, and the two facades are disjunctive. The proposal seems to correct each façade rather than creatively fuse this wrinkle of history, which HDC believes is entirely possible. On a final note, we ask Commissioners to take a close look at the view from Grand Street of the rooftop addition, which HDC found to call much attention to itself.
