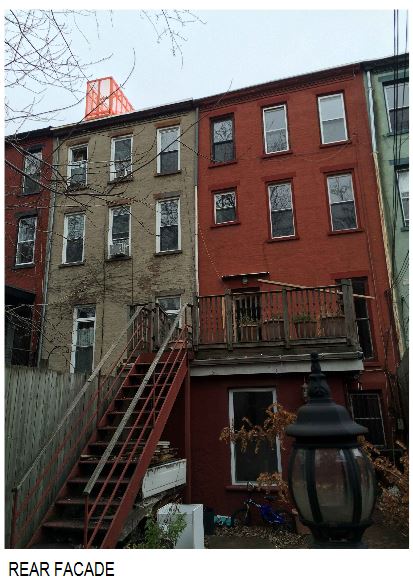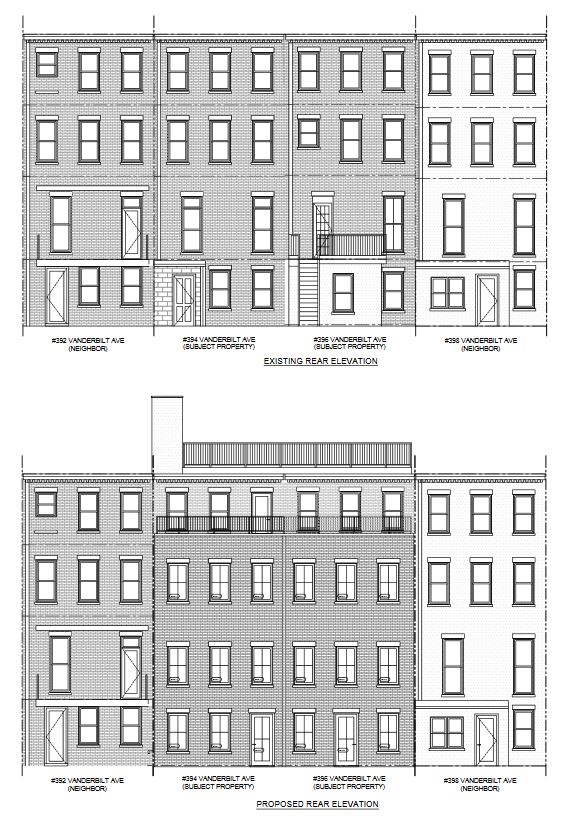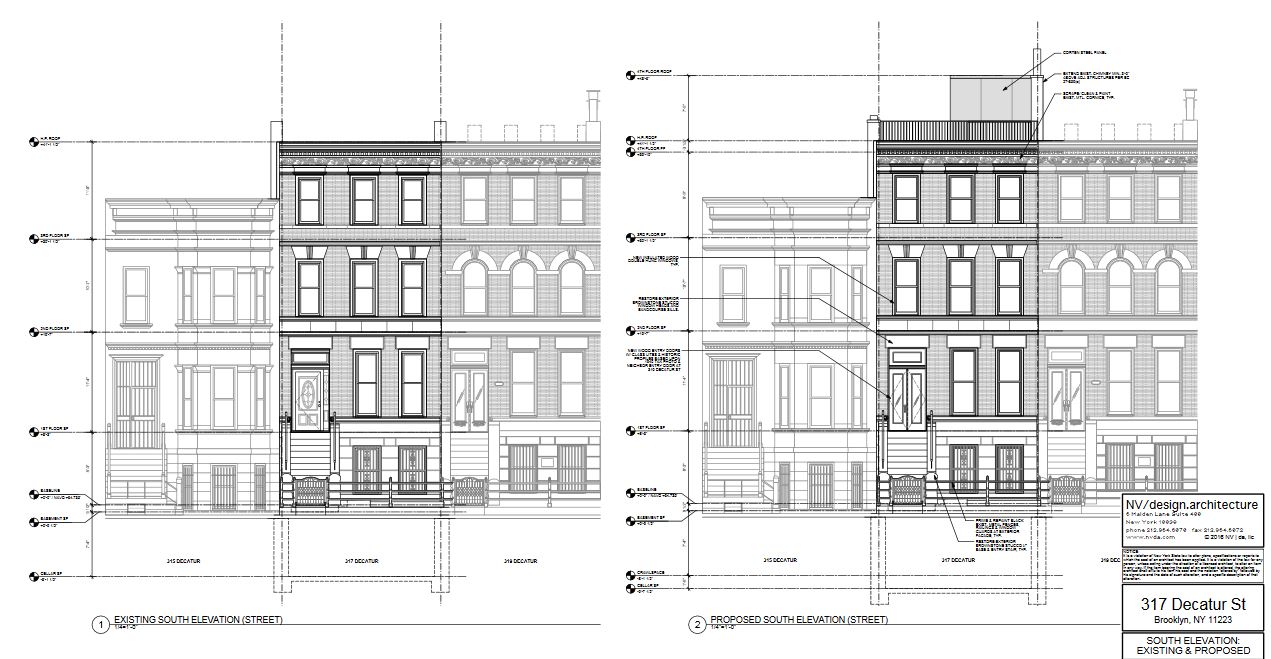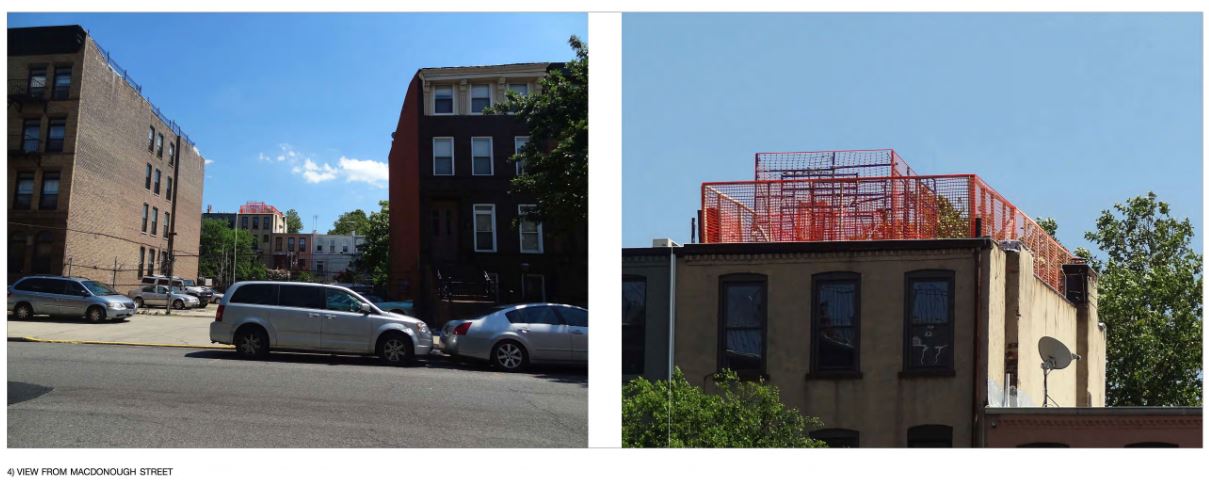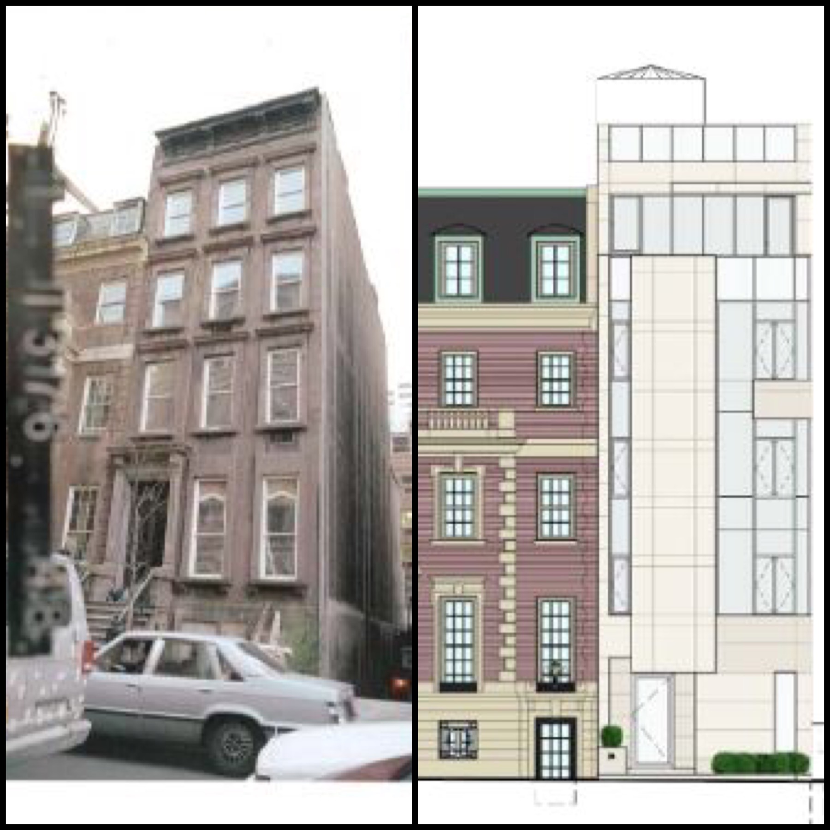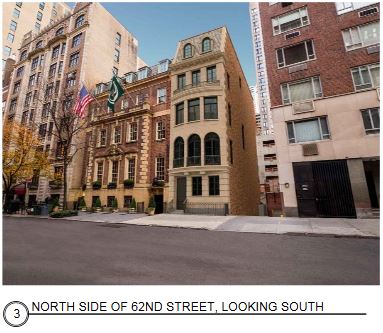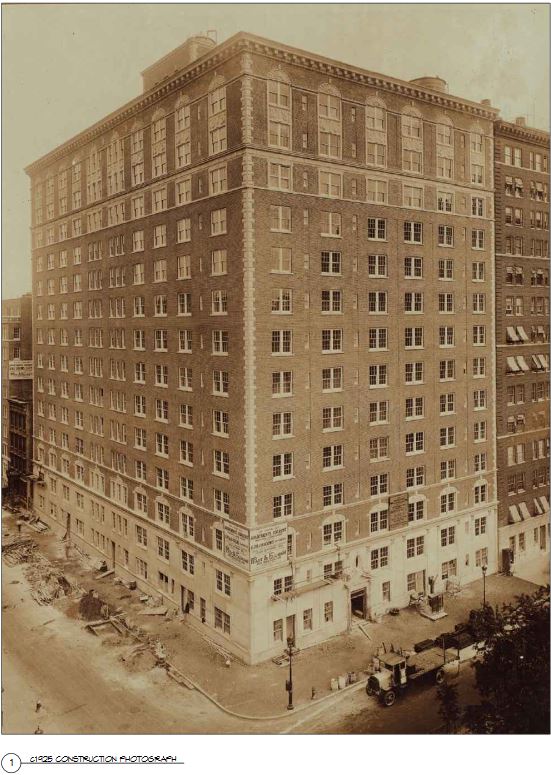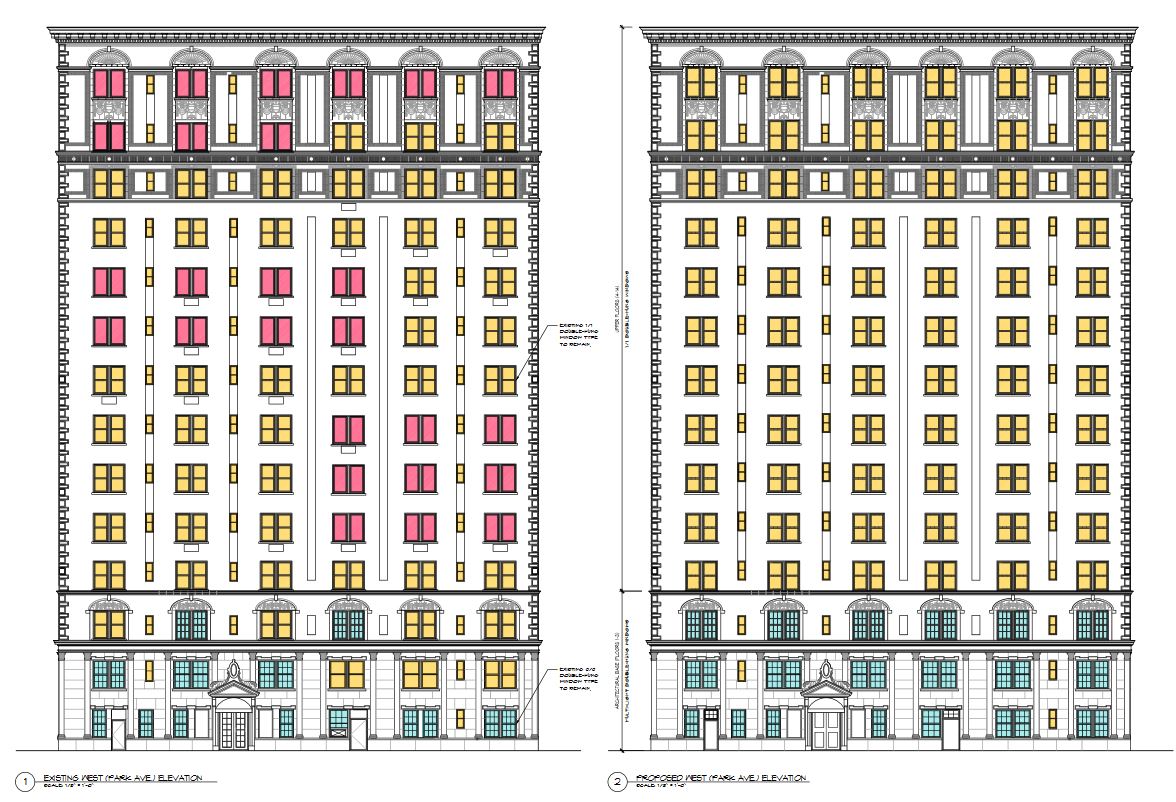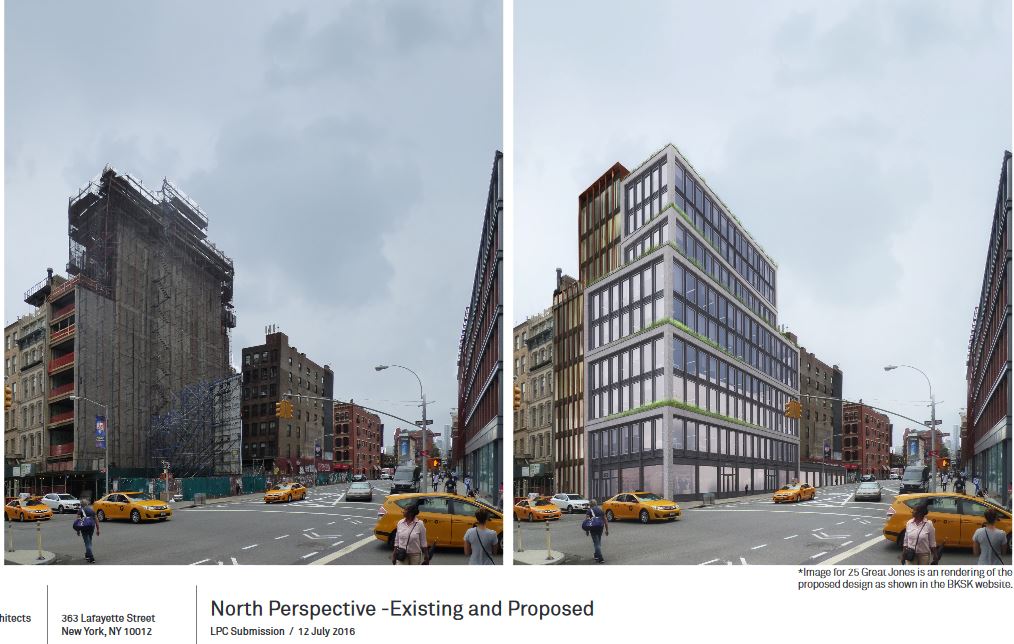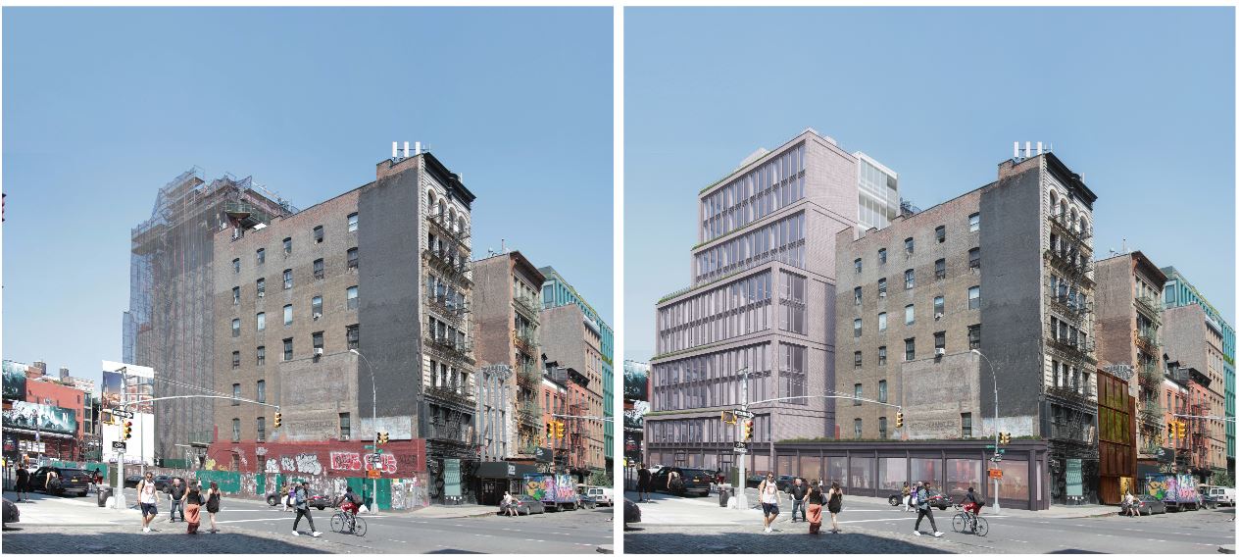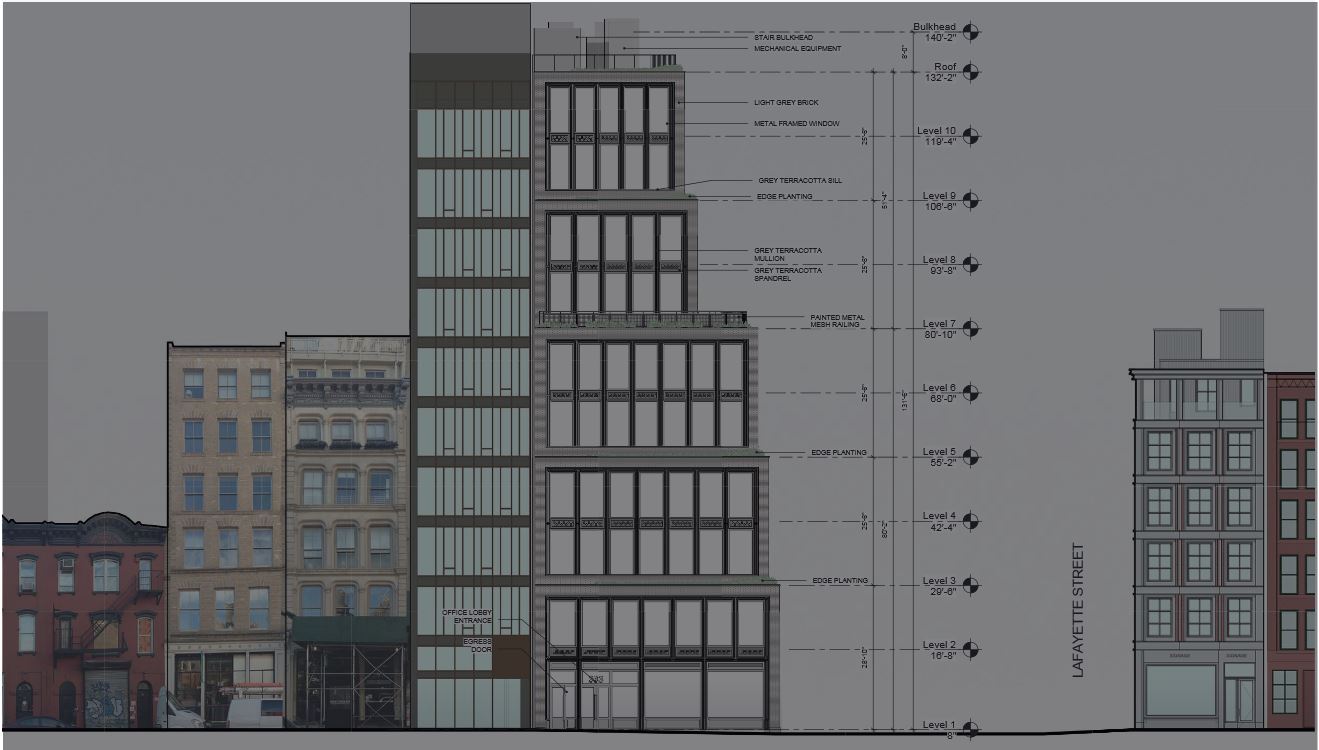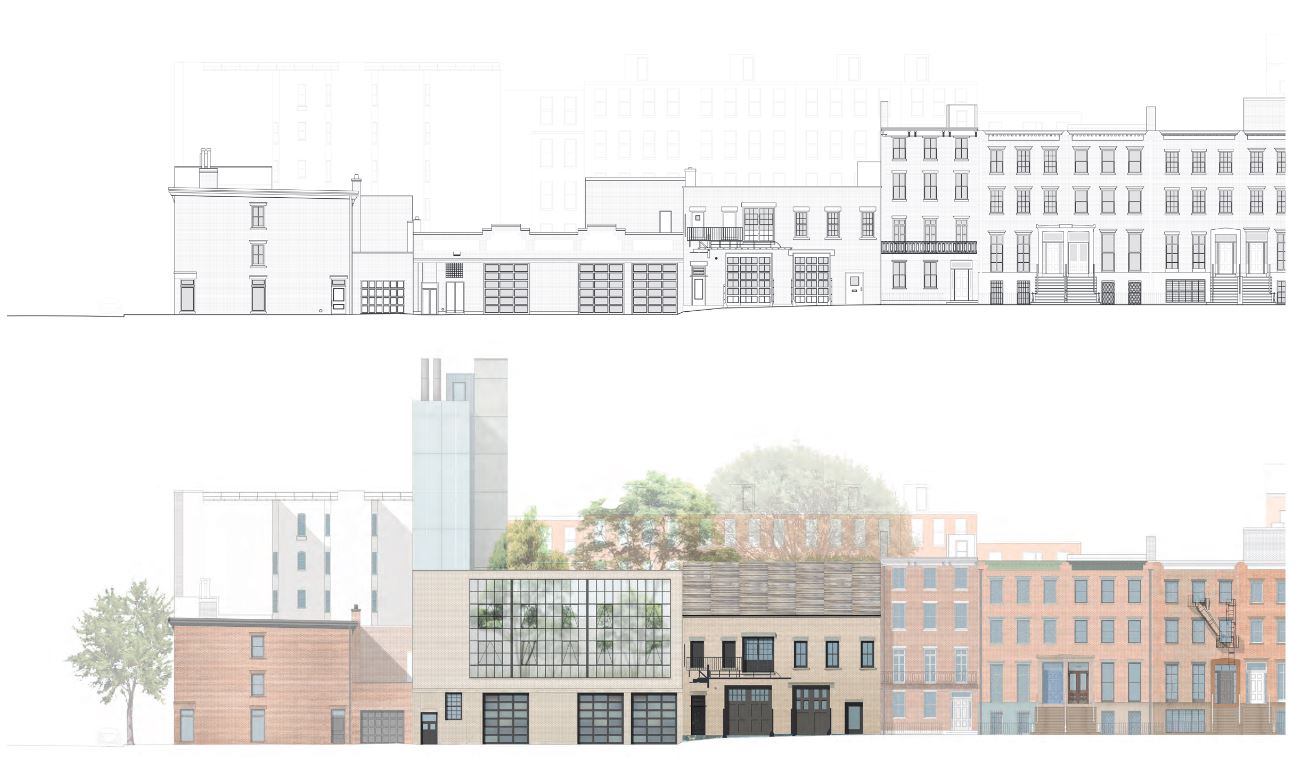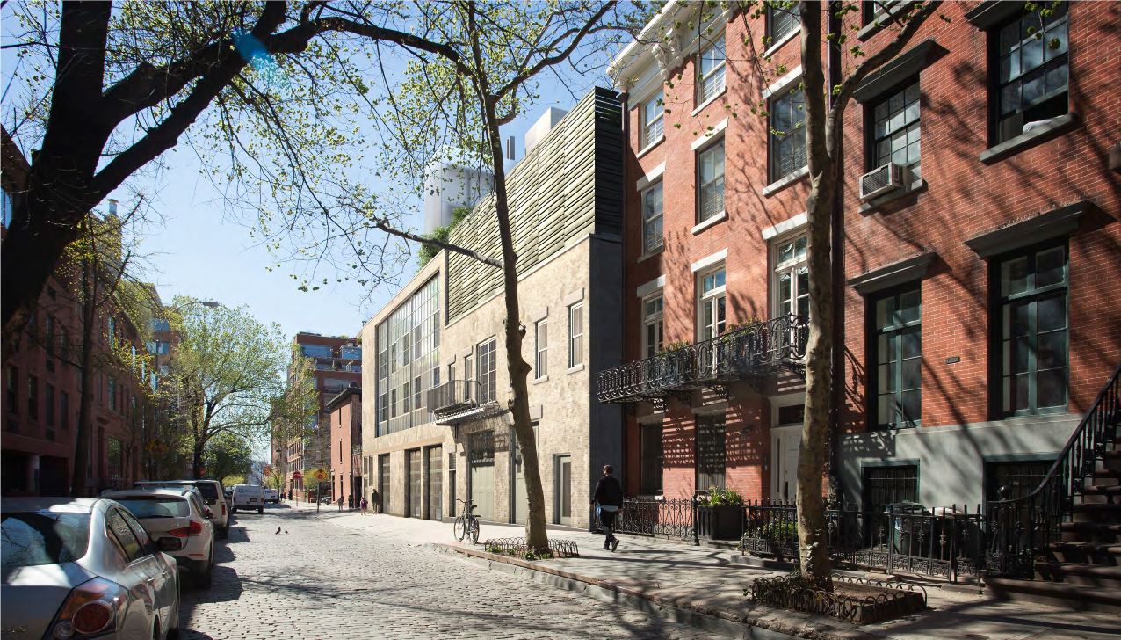HDC regularly reviews every public proposal affecting Individual Landmarks and buildings within Historic Districts in New York City, and when needed, we comment on them. Our testimony for the latest items to be presented at the Landmarks Preservation Commission is below.
Item 6
CERTIFICATE OF APPROPRIATENESS
BOROUGH OF BROOKLYN
180372 – Block 1959, lot 50-
394-396 Vanderbilt Avenue – Fort Greene Historic District
A pair of transitional Italianate/neo-Grec style rowhouses designed by Thomas B. Jackson. Application is to construct a rear-yard addition and install a barrier-free access ramp at the areaway.
HDC finds the areaway and ramp to be acceptable changes. While the proposed rear yard addition is made of contextual materials in a sensitive bay rhythm, its bulk is concerning considering the modest size of these two rowhouses. The addition should not overwhelm the scale and character of the buildings and the block. Though not part of the application, HDC objects to the visibility of the rooftop bulkhead and railing, both of which would not be necessary if a roof scuttle – typically found on rowhouses of this age and type – were employed instead.
LPC Determination: Approved
Item 10
CERTIFICATE OF APPROPRIATENESS
BOROUGH OF Brooklyn
184427 – Block 1678, lot 76-
317 Decatur Street – Bedford Stuyvesant/Expanded Stuyvesant Heights Historic District
A Romanesque/ Renaissance Revival style rowhouse designed by G.H. Madigan and built in 1892. Application is to construct a rooftop addition.
The proposed corten steel bulkhead is far too visible, sticking out like a sore thumb above this row. Providing roof access should not come at the expense of the greater enjoyment and historic integrity of the streetscape in this – and all – historic districts. Marring this very visible rooftop with a tall bulkhead would be an unfortunate gesture.
LPC Determination: Approved with modifications
Item 12
CERTIFICATE OF APPROPRIATENESS
BOROUGH OF Manhattan
182440 – Block 530, lot 17-
34 East 62nd Street – Upper East Side Historic District
A vacant lot. Application is to construct a new building.
HDC finds that while the proposed design is not offensive and would be constructed of appropriate materials, it raises the question of whether it is appropriate to construct faux historic houses in historic districts. Introducing a design that is of our time or replicating the house that originally stood here would be acceptable strategies, but this house, while thoughtfully picking up details found in the neighborhood, does neither. The house might look like it has always been here, but we are not sure that would be an honest approach.
LPC Determination: Approved with modifications
The Commission had a philosophical debate about the use of Classical-inspired design for new construction in historic districts, but ultimately decided that it is an acceptable approach. They did, however, ask them to refine the details to make sure the building is as handsome as intended.
Item 15
CERTIFICATE OF APPROPRIATENESS
BOROUGH OF Manhattan
180974 – Block 1518, lot 69-
1111 Park Avenue – Park Avenue Historic District
A Colonial Revival style apartment building designed by Schwartz & Gross and built in 1924-25. Application is to establish a master plan governing the future installation of windows.
Since the applicant plans to put in good quality, durable windows and restore the six-over-six configuration on the lower floors, HDC wishes to make a plea for the same configuration throughout the building, even if the upper floors were accomplished through the use of synthetic divided lights. Over time, such an effort would go far toward restoring this glorious original detail.
LPC Determination: Approved with modifications
Item 18
CERTIFICATE OF APPROPRIATENESS
BOROUGH OF Manhattan
186969 – Block 530, lot 17-
363 Lafayette Street – NoHo Historic District
A vacant lot. Application is to construct a new building.
HDC is concerned about the proposed design for 363 Lafayette Street, a quirky corner lot that calls out for a highly finessed design, and we feel that this proposal has not hit the mark just yet. The buildings typically found in NoHo are finely detailed, and do not contain setbacks or irregular massing. In order to relate to the district, which this building seems to be attempting to do, it should at the very least rise straight up, much like the new building rising across the street at 11 Great Jones Street (also designed by this architect), which goes further toward presenting a modern and contextual insertion. The irregular massing and strategy of setbacks are awkward in this context, especially for this heavily trafficked corner.
There are some nice gestures in the details of 363, including the use of terra cotta and shaped mullions. However, the very large single pane windows, as well as the general quantity of glass and the overall bulk of the building, work against those details, rendering them difficult to notice. The design seems to take cues more from the new building rising to the east. If approved, those walking through this intersection might lose all sense of being in a historic district at all.
LPC Determination: No Action
A few residents of the adjacent 20 Bond Street spoke in favor of the building, mostly because they were pleased that it would only rise to one story where it directly abuts 20 Bond. The Commission generally liked it, as well, but asked the architect to come back after refining certain aspects of it. Some Commissioners were concerned about the massing and setbacks, especially at the corner, and others expressed a desire for more masonry and a re-thinking of the double-height blocks.
Item 19
CERTIFICATE OF APPROPRIATENESS
BOROUGH OF Manhattan
181551- Block 642, lot 70-
85-89 Jane Street – Greenwich Village Historic District
A stable and carriage house built c. 1885, now a garage and factory building; and a garage building built in 1919. Application is to alter the facades and construct rooftop additions.
HDC found the screen to overwhelm the scale of the block, and suggests setting it back so that it appears less like an addition and allows the historic building to read through. We found the tower innappropriate and alien to the block and the district, and unnecessary to have so many stories for what will be a library. This square footage should be spread out elsewhere, eliminating the need for a tower.
LPC Determination: No Action
This proposal sought to redesign two buildings, a former stable and a former carriage house, transforming them into a single-family house. To add insult to injury, the applicant also wanted to add two enormously tall towers on the roof. HDC, along with many concerned residents, the local Assemblymember, GVSHP and other preservation advocates, spoke against it. Luckily, the Commission agreed that it was not a reasonable approach, and took issue with both the redesign and the insertion of the alien towers on the roof.




