HDC regularly reviews every public proposal affecting Individual Landmarks and buildings within Historic Districts in New York City, and when needed, we comment on them. Our testimony for the latest items to be presented at the Landmarks Preservation Commission is below.
Item 4
56 Beaver Street – Individual Landmark
CERTIFICATE OF APPROPRIATENESS, Docket #1941150
A Renaissance Revival style restaurant and office building designed by James Brown Lord and built in 1890-91. Application is to replace windows.
Like the iconic Flatiron Building, the Delmonico’s Building is unusual in its triangular shape and is arguably best viewed from its commanding front façade which is highly visible from a large intersection. As such, window replacements at this elevation should be done with great care. In the historic tax photographs provided in this proposal, the windows at the rounded front façade appear to be curved, while the proposed Type E window is flat. HDC recommends that this window be replaced with curved glass in order to restore and pay respect to the original design features of this distinct building.
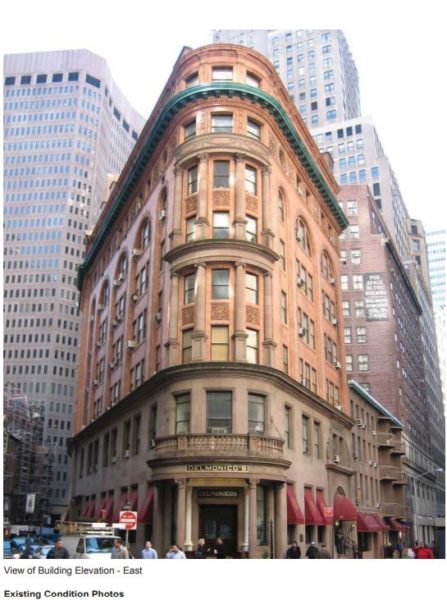
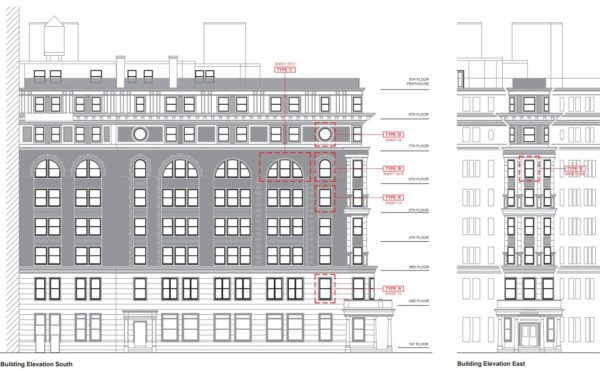
LPC determination: Approved with modifications
Item 5
177 Hudson Street – TriBeCa North Historic District
CERTIFICATE OF APPROPRIATENESS, Docket #1938544
A neo-Renaissance style warehouse building designed by Wagner & Jahn and built in 1900-01. Application is to remove cast iron vault lights and replace the sidewalk.
Because there exist many well-established procedures and practices in place for the restoration, repair, and replacement of historic vault lights, HDC cannot support a proposal to remove them entirely. The vault lights in question here have been covered over. It would be desirable to restore those that can be and repair or replace those that cannot be, so that these vault lights, which are a part of the building’s historic fabric and a characteristic feature of this historic district, can be exposed once again.
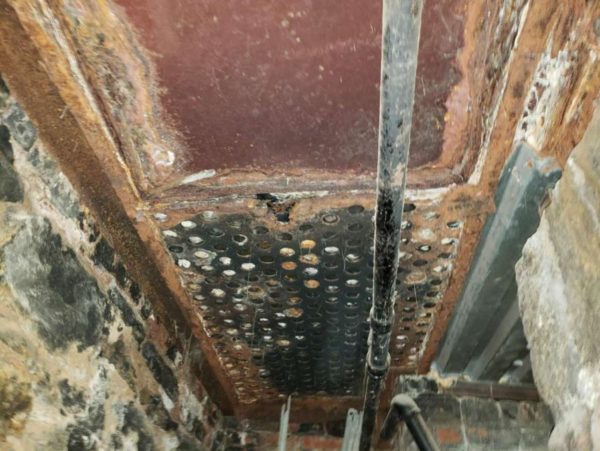
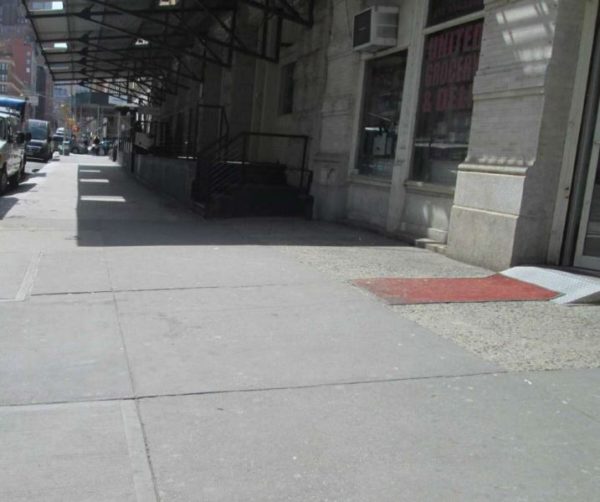
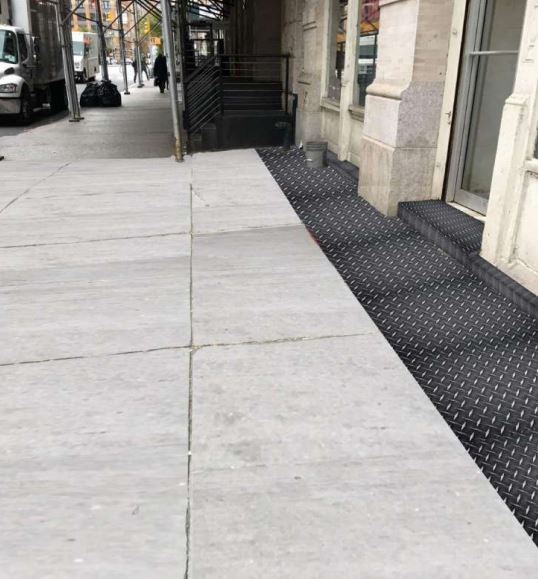
LPC determination: Approved
Item 7
37 Perry Street – Greenwich Village Historic District
CERTIFICATE OF APPROPRIATENESS, Docket #1940831
A pair of Vernacular Anglo-Italianate style twin houses built in 1855. Application is construct a rooftop addition, alter the rear façade, modify masonry openings, replace windows, doors, and lintels, install shutters and ironwork, modify the cornice, and create an areaway.
HDC cannot support this proposal that would significantly and irreversibly alter two historic houses in the Greenwich Village. This application appears to assemble a list of unnecessary features that simply do not fit together and are not contextually appropriate. Window shutters have no precedence in regard to the houses on Perry Street, especially in such a high volume. Though this proposal does show a mock-up of the rooftop addition, there are no clear renderings or photos of what the proposed addition might look like. While it could be possible for the applicant to work with and unify the original facades of these two houses, it must be done appropriately and sensitively.
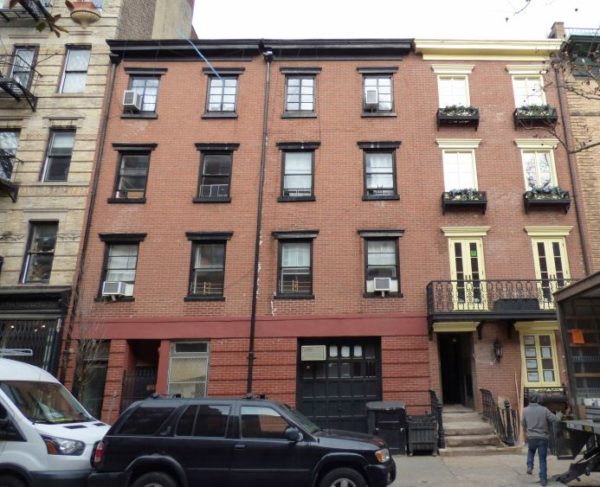
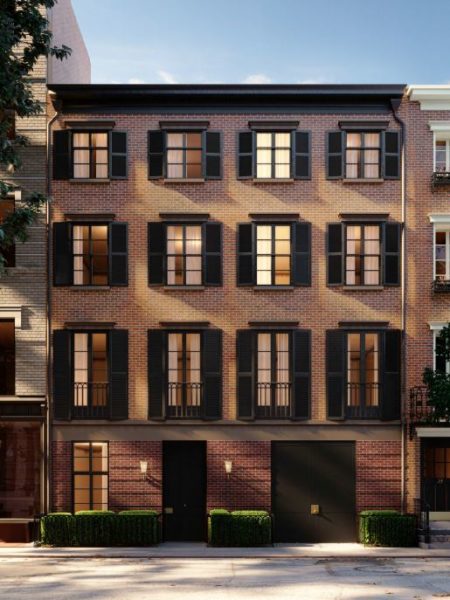
LPC determination: Approved with modifications
Item 9
319 West 104th Street – Riverside – West End Extension II Historic District
CERTIFICATE OF APPROPRIATENESS, Docket #1938390
A Renaissance Revival style rowhouse designed by Martin V.B. Feron and built c. 1892-1893. The application is to reconfigure the front areaway and install ironwork.
HDC finds the installation of an iron fence and gate in the front areaway inappropriate. The existing ironwork at the garden floor windows is sufficient if the concern here is safety precautions. A closed-off fence and accompanying gate are not part of the original design of this historic rowhouse and, thus, we see no justification for their installation.
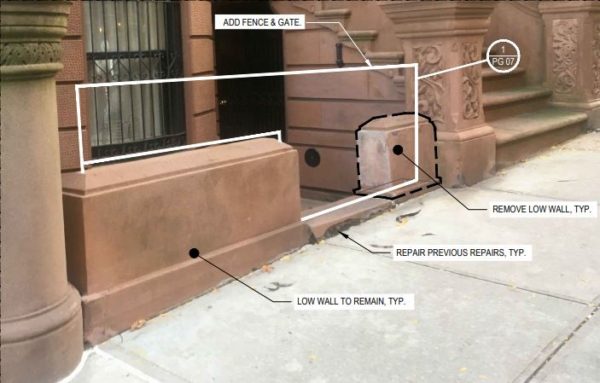
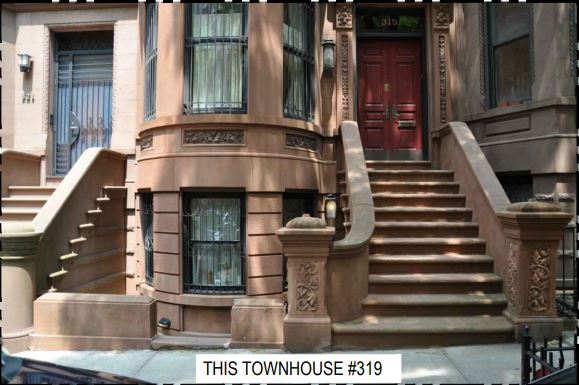
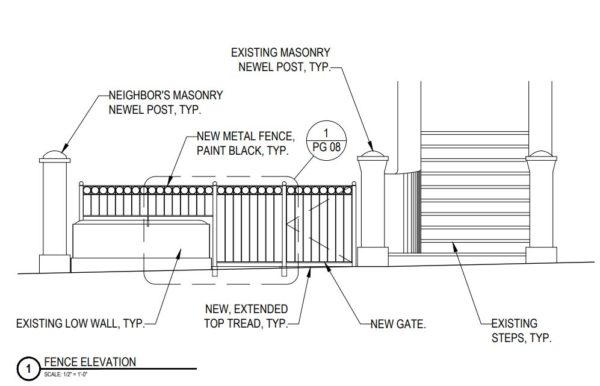
LPC determination: Approved



