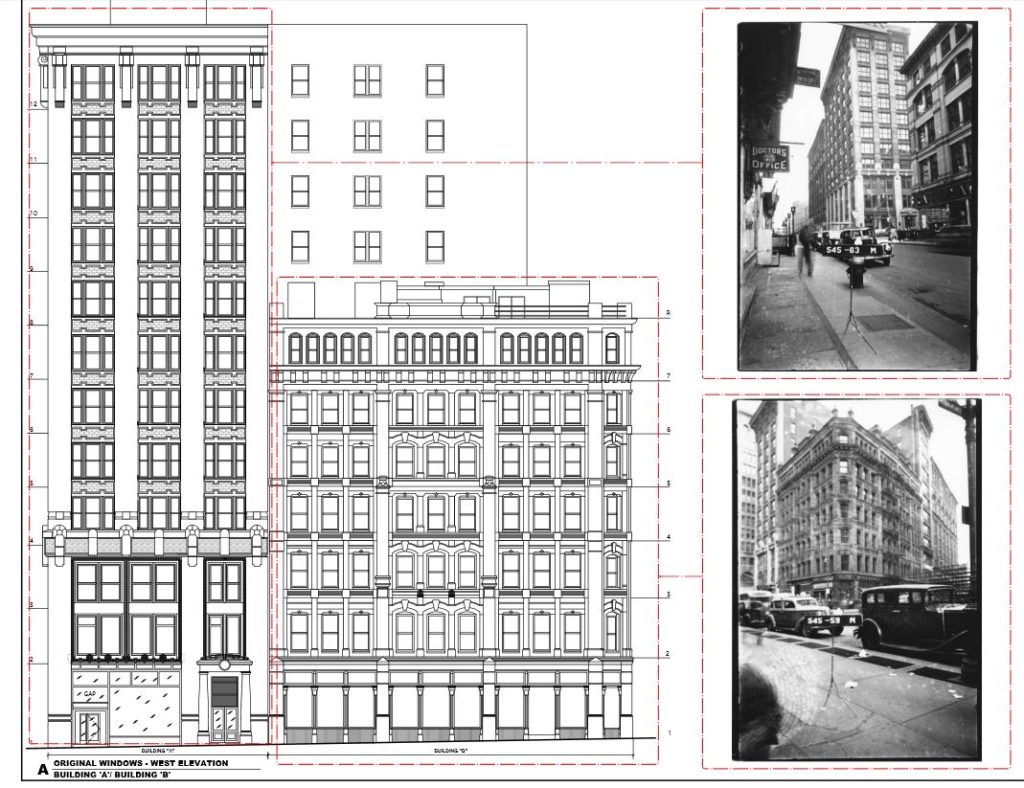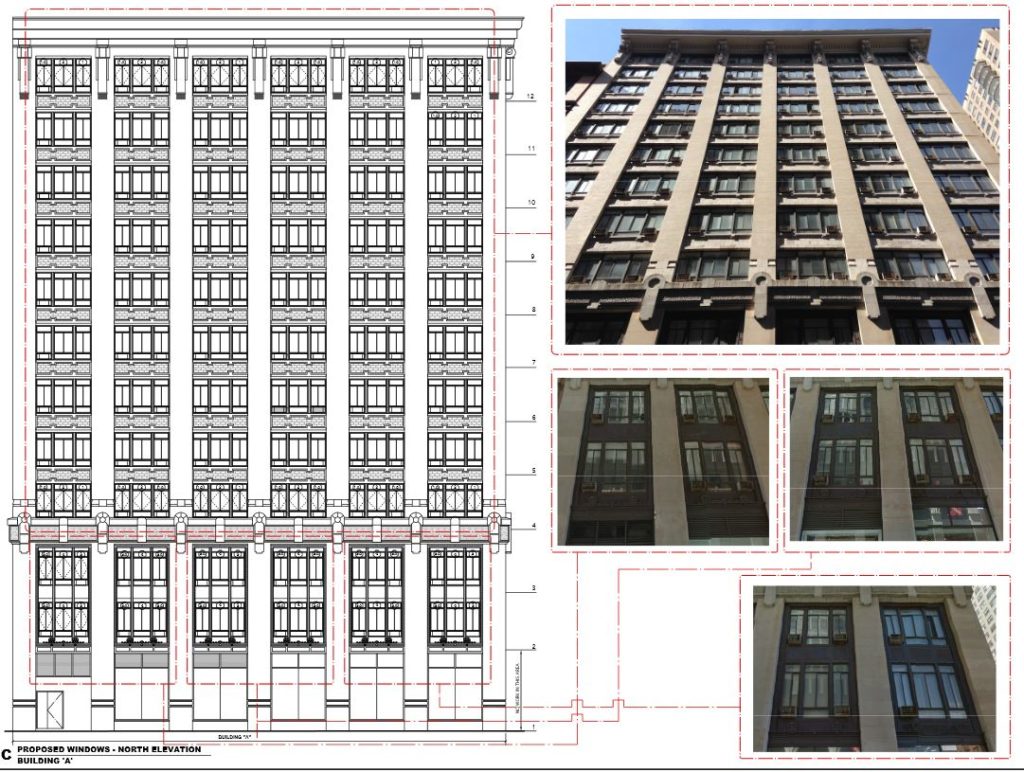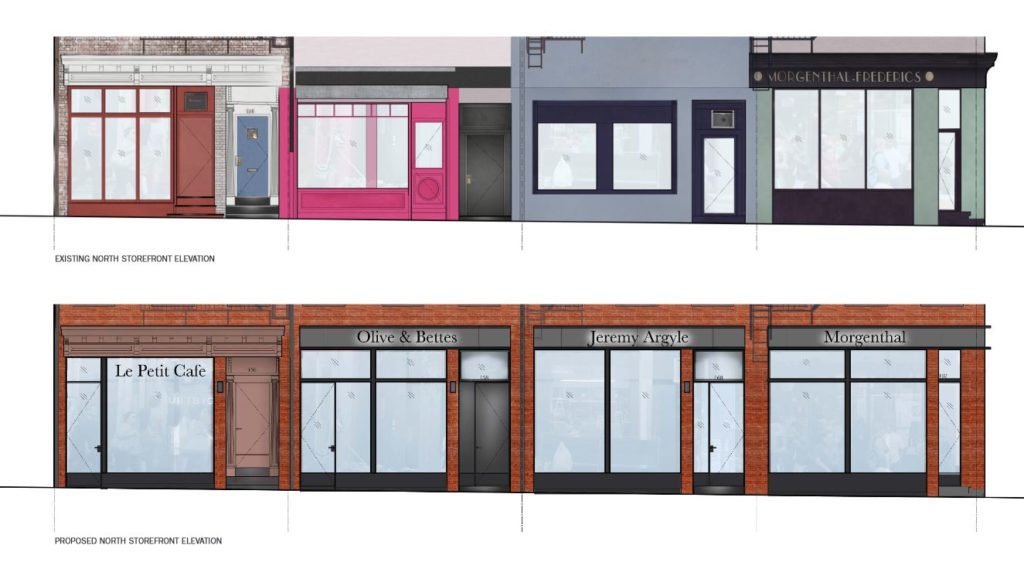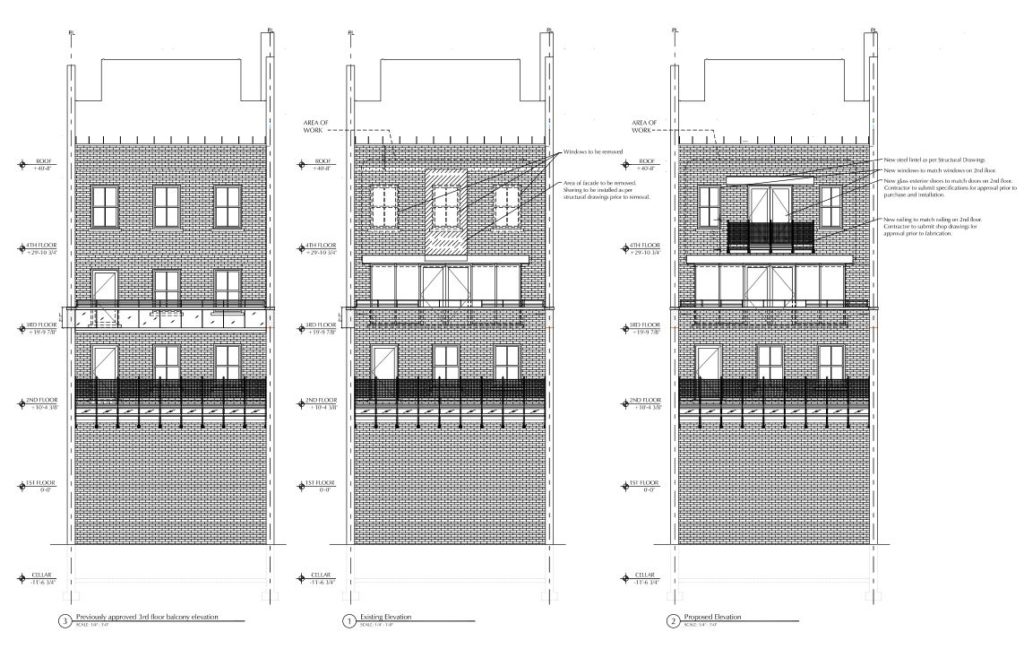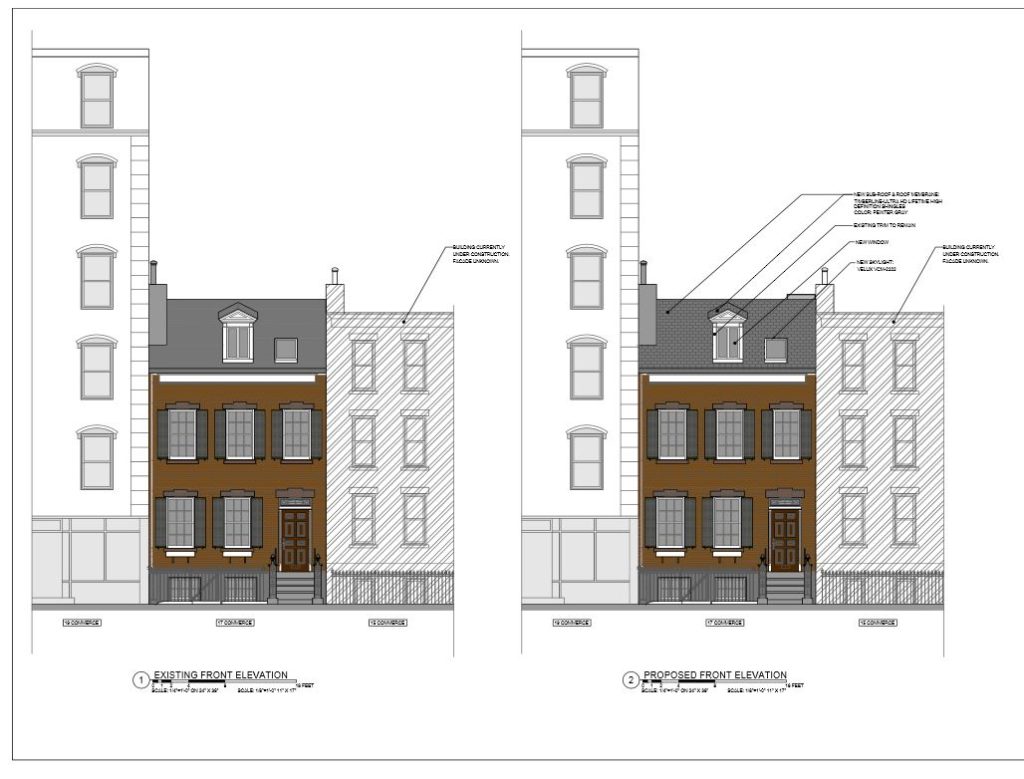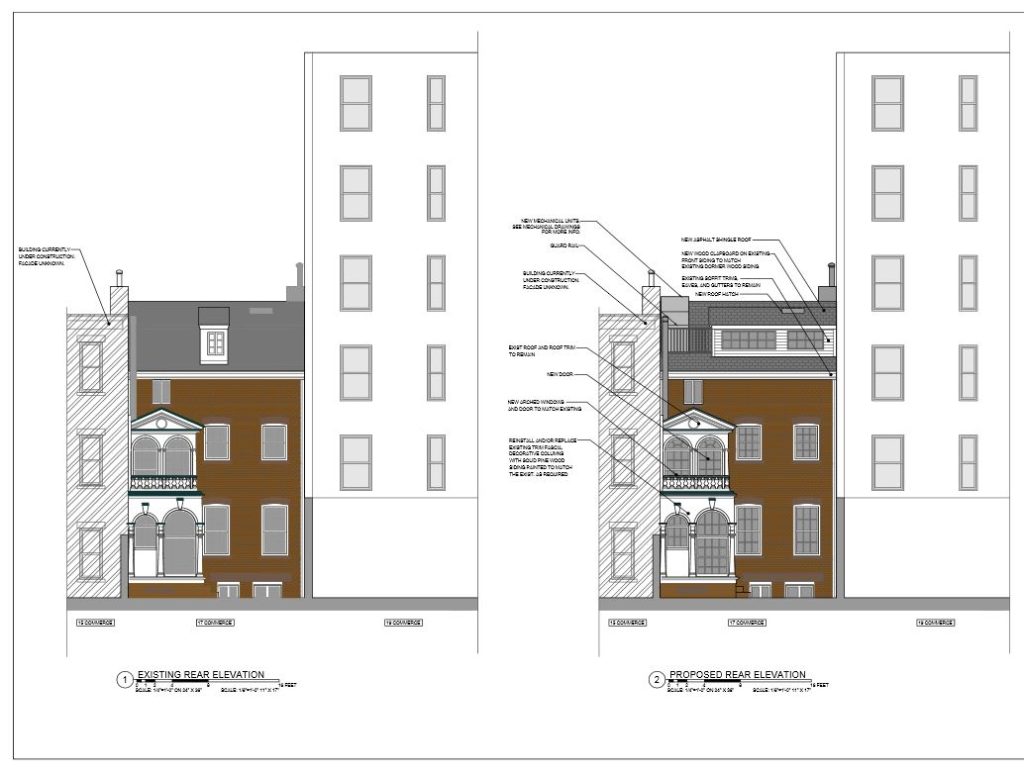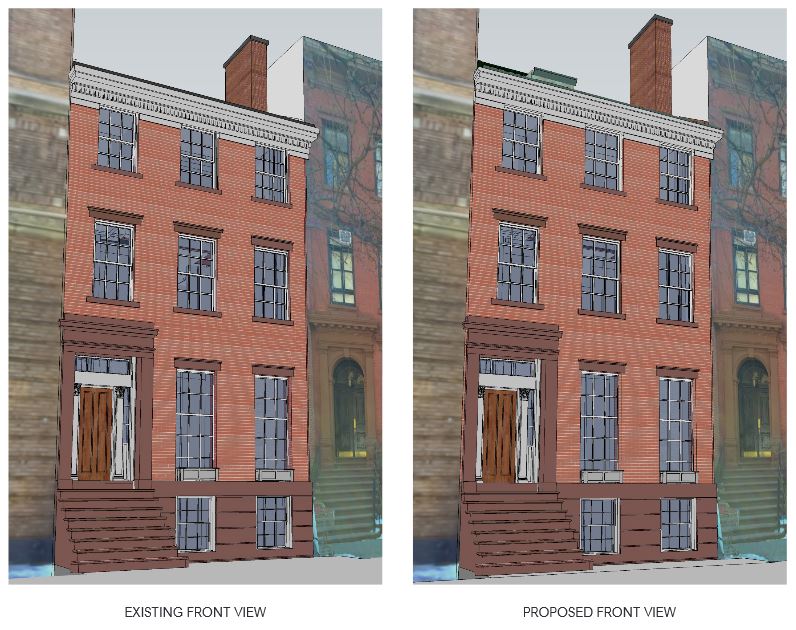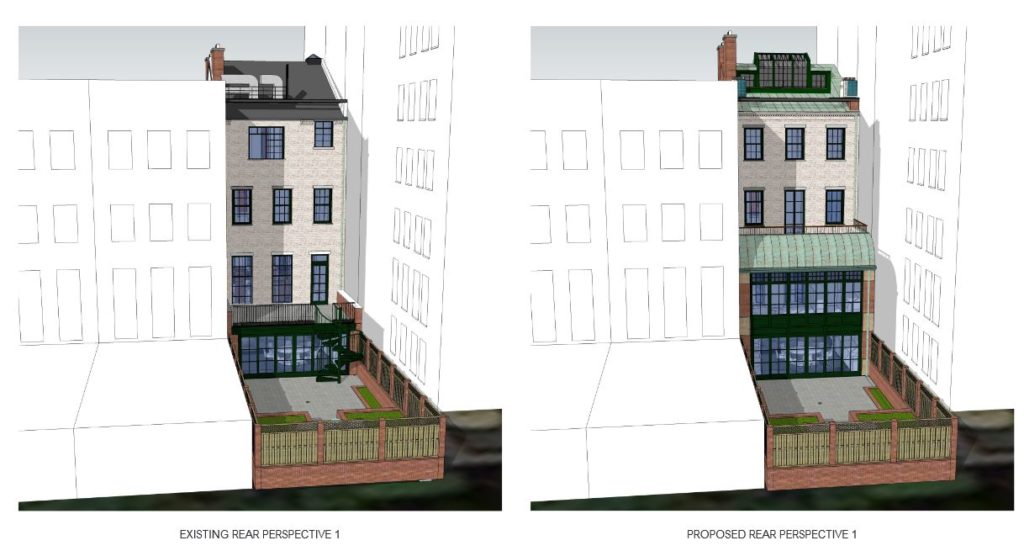HDC regularly reviews every public proposal affecting Individual Landmarks and buildings within Historic Districts in New York City, and when needed, we comment on them. Our testimony for the latest items to be presented at the Landmarks Preservation Commission is below.
Item 17
CERTIFICATE OF APPROPRIATENESS
BOROUGH OF Manhattan
168487 – Block 545, lot 59-
1-11 Astor Place – NoHo Historic District
A neo-Grec style hotel, boarding house and store building, designed by Starkweather & Gibbs and constructed in 1881-83, and a Classical Revival style office building, designed by W. H. Gompert and built in 1908-09. Application is to replace windows.
HDC feels that this project would only perpetuate and solidify an inappropriate alteration to these grand structures. The existing windows, when installed, represented an inappropriate change to the overall composition of the building. Therefore, we feel that an opportunity presents itself here to bring this building back by replacing these inappropriate windows with ones that better reflect the historic fenestration. Double-hung windows, like those historically found here, would be a better choice. When it comes to the installation of air conditioning units, we feel that thru-window units are preferable in order to preserve the myriad decorative features on these buildings, and a permanent horizontal mullion in the new windows could accommodate them nicely. In any event, we would prefer that only horizontal mullions be approved here.
LPC determination: No Action
Item 19
CERTIFICATE OF APPROPRIATENESS
BOROUGH OF Manhattan
174781 – Block 487, lot 20-
399 West Broadway – SoHo-Cast Iron Historic District
A group of four Federal style buildings built in 1819 and a commercial building built c. 1860. Application is to install storefront infill and signage.
HDC objects to the homogenization of these buildings by installing uniform storefronts, as they would undercut the solidity of a traditional building type from the early 19th century. We ask that further effort be made to distinguish these buildings as separate structures.
LPC determination: No Action
Item 22
CERTIFICATE OF APPROPRIATENESS
BOROUGH OF Manhattan
168731 – Block 529, lot 33-
49 Bond Street – NoHo Extension Historic District
A Federal/Greek Revival style residence built c. 1830 and altered c. 1882. Application is to alter the rear façade.
Considering that this building’s rear façade has already suffered from some inappropriate alterations, HDC finds the loss of a window on the top floor to be a step further in the wrong direction. Therefore, we find the previously approved configuration to be far preferable.
LPC determination: Approved with modifications
Item 23
CERTIFICATE OF APPROPRIATENESS
BOROUGH OF Manhattan
174512 – Block 587, lot 66-
17 Commerce Street – Greenwich Village Historic District
A Federal style house built in 1830. Application is to alter the roof, construct a dormer, and install rooftop mechanical units.
Given the age of this building, HDC feels that every effort should be made to minimize the number of punctures made to the historic fabric and the roofline. So, we would ask whether a more sympathetic location could be found for the mechanicals, such as above the rear extension, and would suggest that instead of replacing the skylight, the roof be restored and the opening filled in. We also ask that the applicant investigate whether or not the rear dormer is original to the building, and if so, that it be retained.
LPC determination: Approved with modifications
Item 25
CERTIFICATE OF APPROPRIATENESS
BOROUGH OF Manhattan
170844 – Block 574, lot 14-
60 West 11th Street – Greenwich Village Historic District
A Greek Revival house built in 1843. Application is to construct a rear yard addition and alter the roof.
Our committee felt that, given that this is a rear façade, the proposed design could benefit from a simplification of details and materials. We also noted that the rear dormer could potentially come down in height so as not to be seen from any angle on the front and to avoid raising the chimneys quite so much. We do, however, appreciate the restorative work to the top floor of the rear.
LPC determination: Approved with modifications




