HDC regularly reviews every public proposal affecting Individual Landmarks and buildings within Historic Districts in New York City, and when needed, we comment on them. Our testimony for the latest items to be presented at the Landmarks Preservation Commission is below.
Item 1
29-27 41st Avenue – Bank of the Manhattan Company Building – Individual Landmark
CERTIFICATE OF APPROPRIATENESS, Docket #2002059
A neo-Gothic style commercial building designed by Morrell Smith and built in 1925-27. Application isto replace the clock faces.
Architect: Darius Toraby Architects, P.C.
Given that this is an individual landmark, HDC finds the sourcing of the materials for the clock’s restoration insufficient. Considering the iron of the clock has had a life span of 92 years, it should be replaced in kind, not with aluminum. The plexiglass areas of the clock face should be replaced with glass that matches the tint of the original glass. The clock’s situation far from the street and pedestrian eye level did not preclude the original designers from constructing a clock built to last, thus its 200 foot height is not an exception for a quality restoration. Finally, HDC would like to see details about the clock’s hands, in terms of material and color.
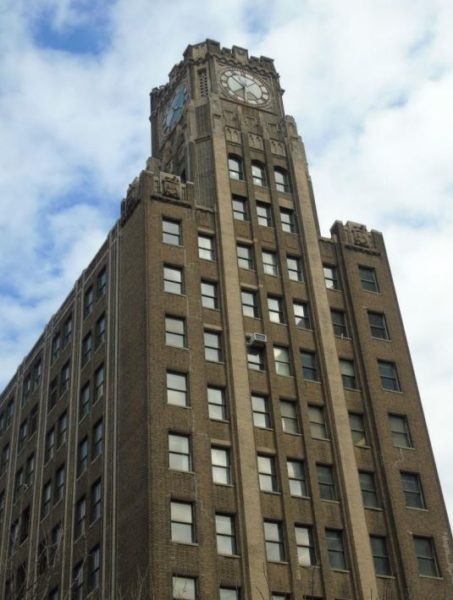
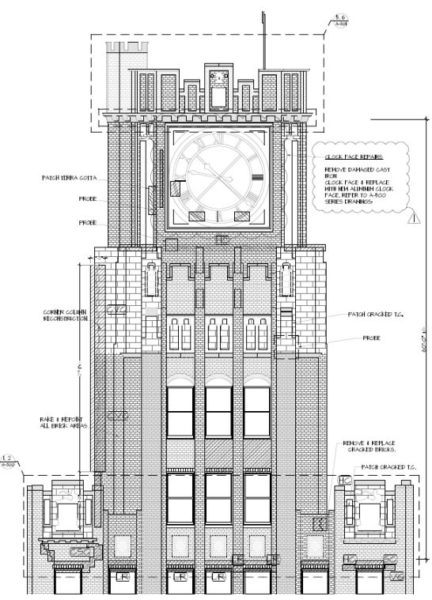
LPC determination: Approved with modifications
Commissioners were concerned about the sharp edges of the proposed aluminum material in replacing cast-iron and about the short life span of the acrylic proposed to replace the glass. Modifications determined that the aluminum replacement should as closely replicated as possible to the rounded edges and details of the cast-iron and that the glass be replaced in kind.
Item 2
16-12 Mott Avenue – 53rd (now 101st) Precinct Police Station – Individual Landmark
CERTIFICATE OF APPROPRIATENESS, Docket #2002271
A Renaissance Revival/Colonial Revival style police station designed by Thomas E. O’Brien and built in 1927-28. Application is to modify a masonry opening and construct a barrier- free access ramp.
Architect: LiRo Architects + Planners P.C
As one of Far Rockaway’s few designated landmarks, a new intervention to the building should be as attractive as possible to visually elevate this landmark. We understand that the ramp will be scored and tinted to match the base, but wonder if a cladding may match better. Further, the ironwork in the doors is commercially available and it would be lovely if this pattern could be used in the ramp’s railings.
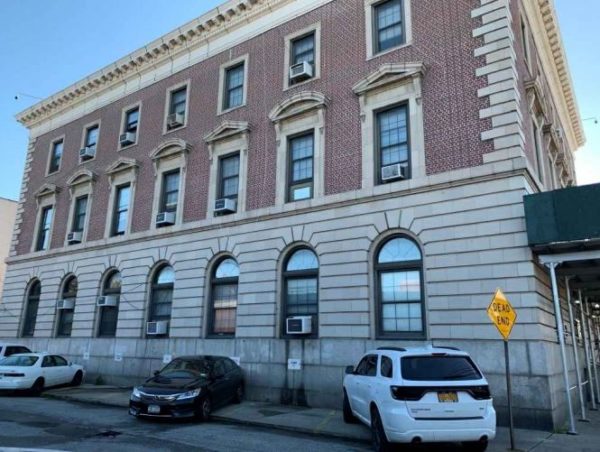
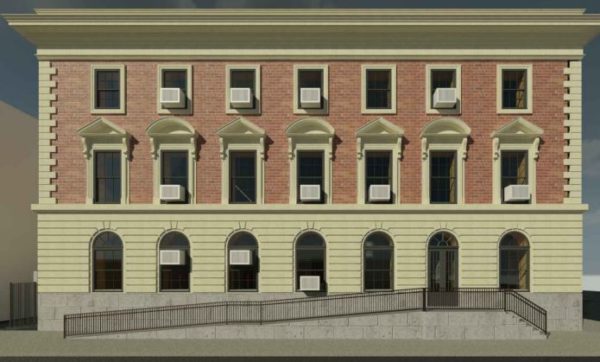
LPC determination: Approved with modifications
LPC approved with the modification that the base of the ramp match the granite found on the base of the building, and found the simple ironwork proposed by the applicant to be satisfactory.
Item 3
14 Christopher Street – Greenwich Village Historic District
CERTIFICATE OF APPROPRIATENESS, Docket #2002636
A loft building designed by Frederick C. Zobel and built in 1896-97 and later converted to an apartment house. Application isto legalize and replace windows installed without Landmarks Preservation Commission permit(s).
Architect: Smith & Architects
The litany of illegal work to this façade over the years somehow has not totally diminished the attractiveness of this prominent corner building. To that end, HDC asks that the alterations made to the windows not be permitted. Instead, LPC should require any further work to ensure that the appearance of this building moves in the direction of its 1940 configuration of which the applicant has taken the time to document.
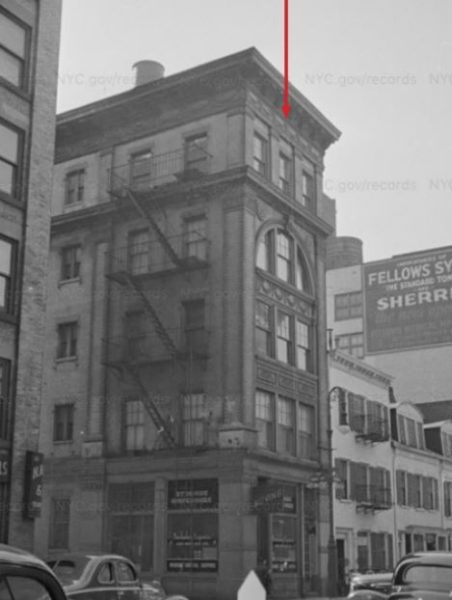
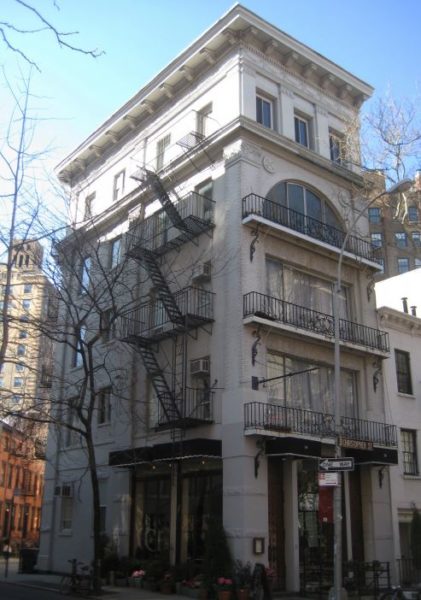
LPC determination: Approved with modifications
The Commission agreed that this building should move in a direction closer to its historic appearance, and that the current owner has inherited violations from the past. The windows will be six-over-ones which are reflected in historic documentation.
Item 5
239 West 4th Street – Greenwich Village Historic District
CERTIFICATE OF APPROPRIATENESS, Docket #2000020
A Greek Revival style rowhouse built in 1839. Application is to construct a rear yard addition.
Architect: Alta Indelman
HDC asks the Commission to explore whether or not this project meets the minimum requirements for a rear yard under zoning.
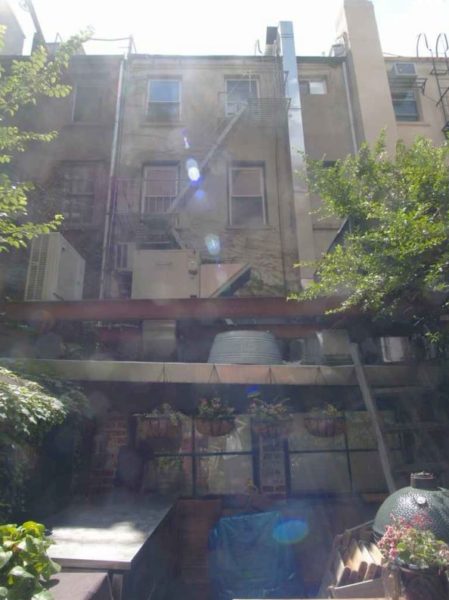
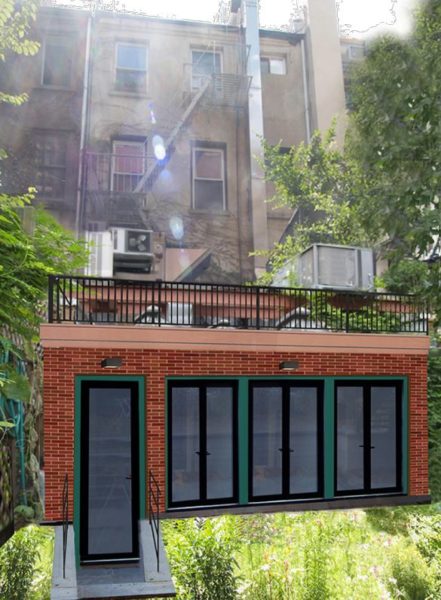
LPC determination: Approved with modifications
It was decided at the hearing by co-chair Brendan Coburn that this item would be a “no comment” from HDC, as the applicant clarified the rear yard was legal under zoning because it was 100′ from the corner.
Item 7
20 MacDougall Alley – Greenwich Village Historic District
CERTIFICATE OF APPROPRIATENESS, Docket #1938195
An “automobile stable” designed by Augustus Allen built in 1901 and altered in the 1930s, on the same lot as 19 Washington Square North, a Greek Revival/Italianate style townhouse built in 1835-36 and altered in 1886. Application is to replace windows.
Architect: The Switzer Group
This proposal, if approved, will noticeably increase the thickness of the muntins and perceptibly diminish the glazing. HDC suggests preserving the 1930s look and profiles of the windows, which could be achieved with thermally broken steel.
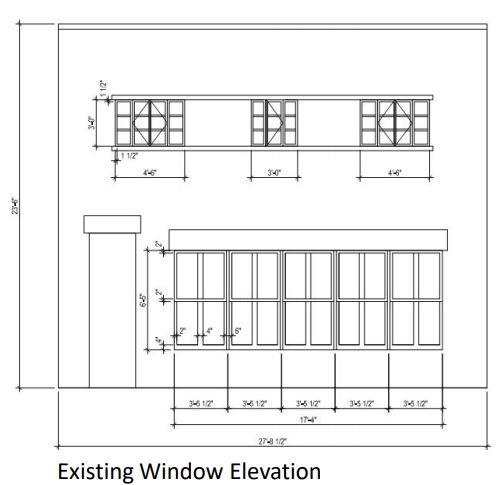
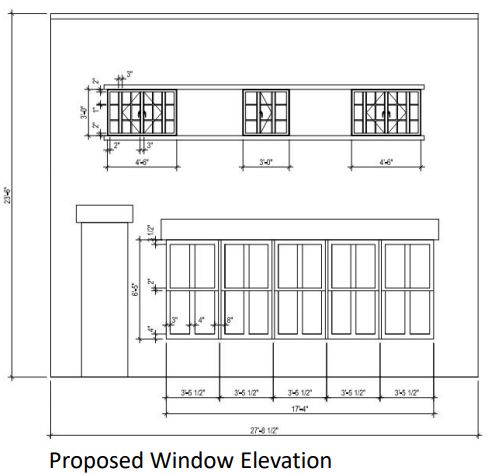
LPC determination: Approved with modifications
The windows must be metal clad wood with more traditional, standard dimensions and profiles. Because it is unclear what was originally at the first floor window due to it being converted for various uses over time (and subsequently there is little historic fabric there), the LPC allowed for the change.
Item 8
29-33 East 36th Street – Pierpont Morgan Library and Annex – Individual Landmark and Interior Landmark
CERTIFICATE OF APPROPRIATENESS, Docket #2003228
An Italian Renaissance Eclectic style library designed by Charles Follen McKim and built in 1903-06, with an annex designed by Benjamin Wister Morris and built in 1928. Application is to alter the front yard and install landscaping, lighting and signage.
Architect: Todd Longstaffe-Gowan
HDC thanks the applicant for a presentation and thorough explanation of this lovely project. The signage program is a vast improvement and will facilitate better public wayfinding to the institution. The artful landscape scheme is handsome, regal and befitting of the Morgan Library and is a welcomed layer in the design history of this complex. It is a light-handed approach that balances paving and greenery, and echoes the classical and processional order of the Morgan. HDC is pleased to support this project.
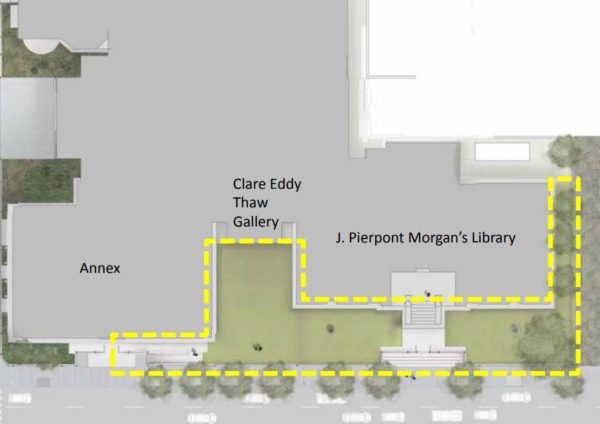
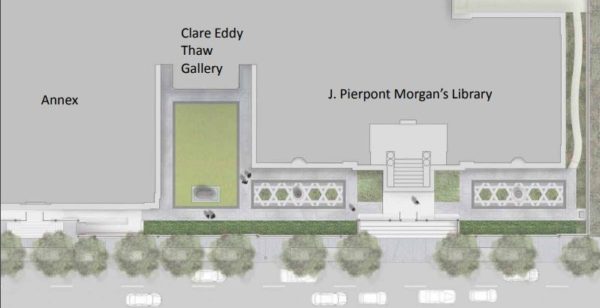
LPC determination: Approved
The Commission was very pleased with the proposed work at the Morgan and was appreciative of the thoughtful and thorough presentation. While Commissioner Goldblum was a bit concerned about the addition of paving in an area that was originally intended to be green space, the majority of Commissioners were in agreement that the proposal was an elegantly designed project.
Item 10
46 East 65th Street – Upper East Side Historic District
CERTIFICATE OF APPROPRIATENESS, Docket #1934187
A rowhouse originally built in 1876-1877, and altered in the neo-Federal style by Ogden Codman in 1906-1907. Application is to install a balcony at the front façade, alter masonry openings and install balconies at the rear façade, and construct a rooftop addition.
Architect: Kurland Design
HDC asks that the top story windows’ punched openings be preserved, in continuity of LPC practice on rear façade alterations. This is a large intervention to two rear facades and HDC wonders if there is precedent in the Upper East Side Historic District for enlarging openings to this extent to allow balconies. Finally, the rooftop addition and bulkhead is extremely large and requires further study.
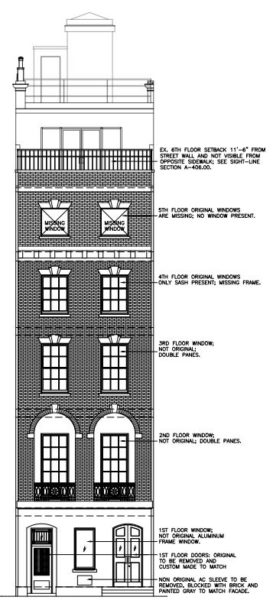
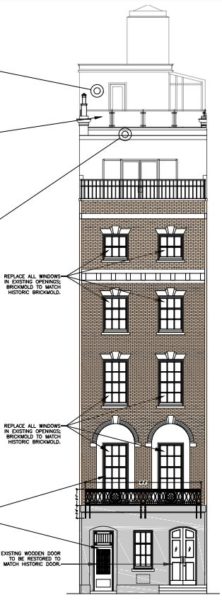
Read into the record
Item 11
418 West 20th Street – Chelsea Historic District
CERTIFICATE OF APPROPRIATENESS, Docket #2002270
A Greek Revival style rowhouse built in 1839-40. Application is to construct rear yard addition, excavate the rear yard and alter the rear façade.
Architect: West Chin Architect (WCA)
HDC echoes Manhattan Community Board 4 and our neighborhood partners of Save Chelsea in their pleas to restrain the encroachment of the rear extension no farther than currently found in Cushman Row; the proposed 7’7” further extension is inappropriate and breaks with the established design decorum of the row. It should be noted that in the earlier 2006 approval to modify the rear yard, the Commission rejected the initial proposal to greatly extend the addition and instructed the applicant to keep the addition within certain bounds. Yet here we are again as if institutional memory doesn’t exist in landmarks regulation.
Furthermore, as HDC stated in our previous testimony regarding this property, citing 404 West 20th Street as justification for desired dimensions or design is folly and somewhat insulting, as it is not a part of Cushman Row nor an exercise in design, but rather an example of exploitation of square footage. We are not here to relitigate 404 West 20th Street; what’s done is done, but we must prevent any further destruction of Chelsea’s historic homes.
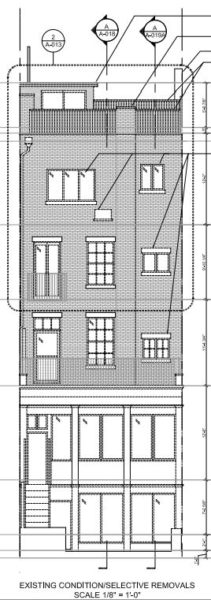
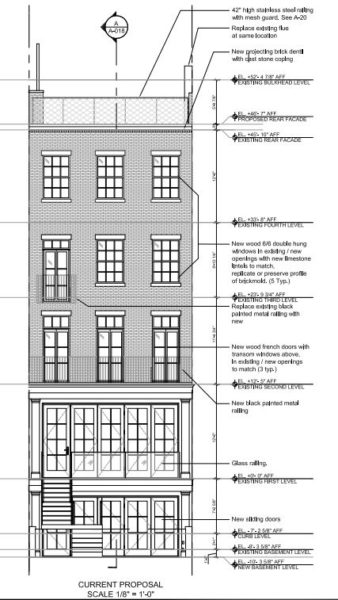
LPC determination: No Action
The Commission was largely accepting of the new window configuration, but had concerns that the 7 foot extension of the rear addition was inappropriate. Many members of the public came to testify, from neighbors to advocacy groups and representatives of city officials. Testimony was split between those who were supportive of the project and those who opposed it.
Item 12
261 11th Avenue – West Chelsea Historic District
CERTIFICATE OF APPROPRIATENESS, Docket #2002527
A complex of American Round Arch style warehouse buildings designed by George B. Mallory and Otto M. Beck and built in 1890-91. Application is to construct rooftop additions; replace windows; create and modify window openings; installstorefront infill, canopies, lighting, barrier-free accessramps, flood vents, and street tree pits; and establish a master plan governing the future installation of signage.
Architect: Cookfox Architects
From the designation report, this historic district “convey[s] a well-defined sense of place and a distinct physical presence which sets the neighborhood apart from other parts of Midtown Manhattan.” With this crucial sentence in mind, since the report was written in 2008, the Hudson River waterfront has changed dramatically immediately north and south of the district. The High Line and its trail of new architecture transformed the Meatpacking District, while Hudson Yards’ skyscrapers constitute a small city just beyond the West Chelsea Historic District. LPC’s designation protected this area from rapid, thoughtless change, and the juxtaposition of the neighboring areas have made the district all the more distinct. This application will determine what the West Chelsea Historic District will become: will it be like the Gansevoort Market, replete with purposefully visible additions, or will its behemoth buildings be preserved in their original form?
HDC argues that the Terminal Stores Building should be preserved. This building’s monumentality announces that it is a complete and perfect composition. Adding a multi-story, visible addition to it does not celebrate its muscularity, it rarefies it. Terminal Stores spans an entire city block—an addition that is lower and longer could rest atop this magnificent structure. The proposed addition also changes the relationship between Terminal Stores and the Starrett-Lehigh Building. These buildings are the face of West Chelsea from the river; their distinct styles call out to their different eras of construction but somehow do not compete with one another. Terminal Stores serves as the poster child of the American Round Arch style, with its heavy masonry and dotted openings, while the sleek and taller Starrett-Lehigh’s Streamline Moderne speaks to the era when building higher with less masonry was in vogue. The proposed rooftop addition competes with the Starrett-Lehigh with its glassy boxes pushed all the way out to the river, fighting for a comparable height with its neighbor. This tension will be visible from all along 12th Avenue and the Hudson River.
Finally, HDC is concerned about the serious surgery Terminal Stores is facing and the growing trend of scooping out the insides of old buildings. We ask that the Commission think about the intact 19th century construction methods and substantial historic fabric that will be discarded for glass curtain walls, and evaluate how much removal is fair to the historic building. This is a building which has lived several lives already, gracefully transitioning through differing uses throughout the decades without substantial changes to the building’s architecture. This plan proposes to radically alter the building for an ephemeral use and possibly shorten its life span in doing so. This is not a proposal that can be easily reversed. Do we want this to be the building’s final form?
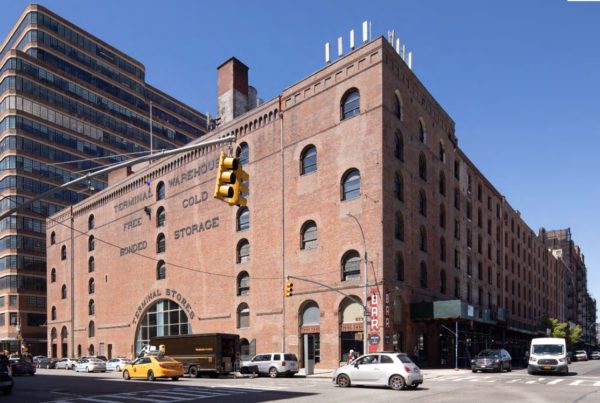
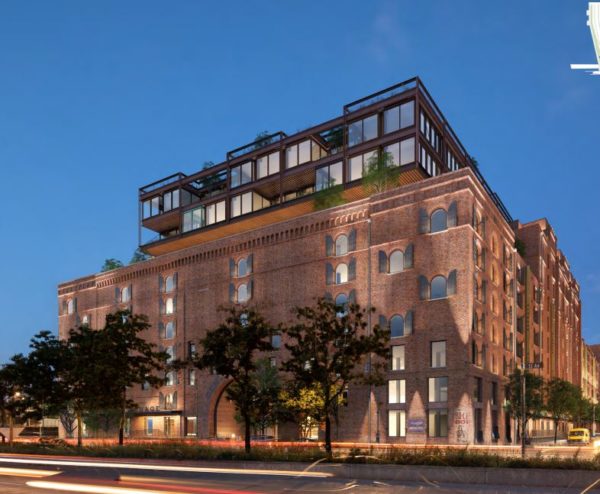
LPC determination: No vote
Though the LPC heard the presentation and public testimony, no discussion or vote occurred due to time constraints. The item will be coming back to the Commission in November. Testimony was mixed between those in support and in opposition of the project.



