HDC regularly reviews every public proposal affecting Individual Landmarks and buildings within Historic Districts in New York City, and when needed, we comment on them. Our testimony for the latest items to be presented at the Landmarks Preservation Commission is below.
Item 1
4601 Fieldston Road – Fieldston Historic District
CERTIFICATE OF APPROPRIATENESS, Docket #2000947
A Georgian Revival style house designed by Dwight James Baum and built in 1927-1928. Application is to install fencing.
HDC Director and Public Review Committee Member Penelope Bareau recalled a quote from Commissioner Devonshire regarding vinyl fences from our Spring 2004 District Lines Newsletter: “Plastic has made its way into exterior features, with several companies offering “no maintenance” plastic fencing, with decorative elements, intended to replicate wood. I wouldn’t tie my horse to one.” The lack of anticipated horses non-withstanding, we agree with Commissioner Devonshire’s prescient quote and urge the applicant to choose a natural, wooden fence rather than this opaque, white vinyl material.
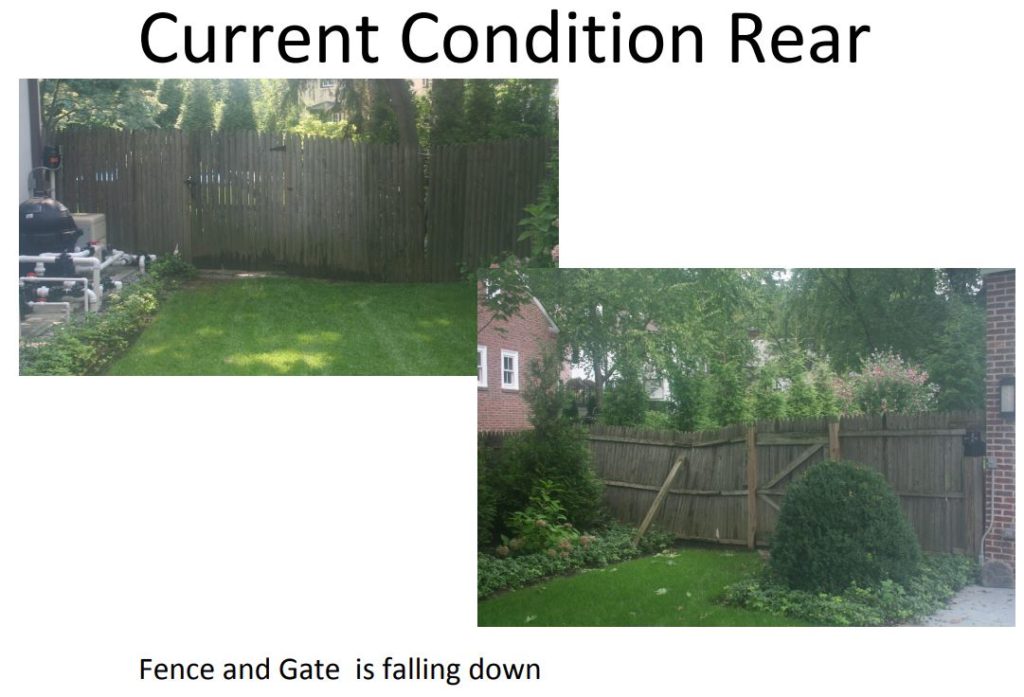
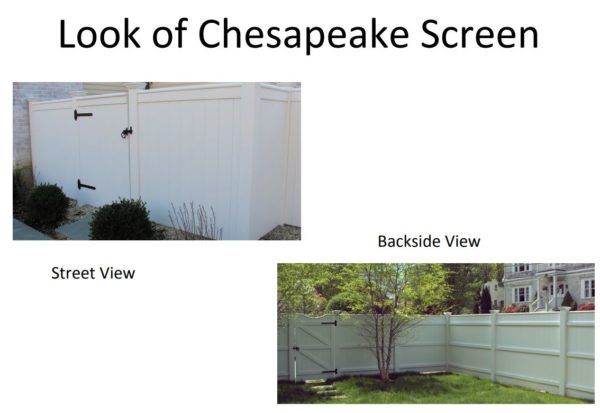
LPC determination: Approved with modifications
Item 2
319 West 84th Street – Riverside – West End Extension I Historic District
CERTIFICATE OF APPROPRIATENESS, Docket #2000297
A Romanesque Revival Style rowhouse designed by George F. Pelham and built c. 1893-94. Application is to construct rear yard and rooftop additions.
This application is the first rear yard addition in this row proposing to expand full width and encroach on the top of the building for roof access. The way these homes were designed allowed for roof access in the rear, with living space pushed toward the fronts of the buildings. The proposed bulk seems heavy on this interesting urban arrangement, and should be reduced.
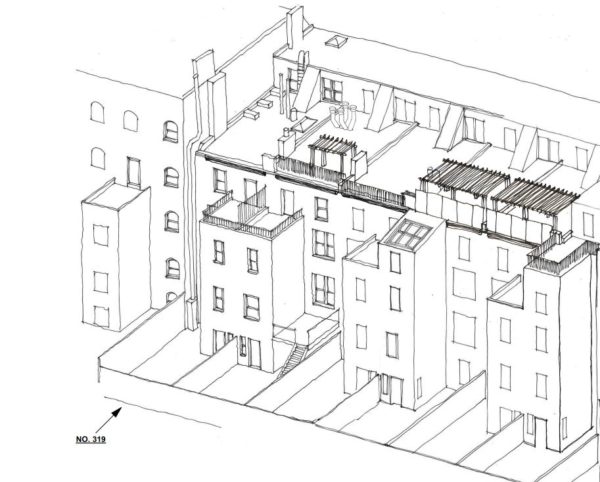
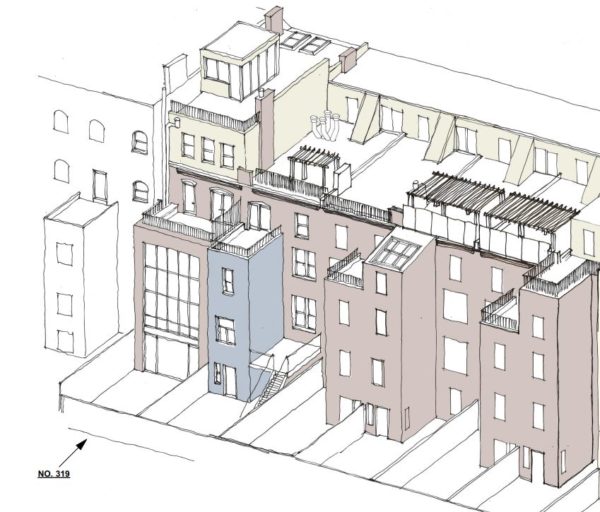
LPC determination: No Action
Item 5
21 Greenwich Avenue – Greenwich Village Historic District
CERTIFICATE OF APPROPRIATENESS, Docket #2001939
A Greek Revival style house built in 1841. Application is to demolish the one-story extension, construct a new building, stair and elevator bulkheads, install rooftop mechanical equipment; construct a rooftop addition; and modify an opening at the ground floor.
This street and close by intersections feature a marvelous assemblage of Greenwich Village architectural trademarks. This is truly a section of the city that has a certain feel, determined by scale, whimsical details from over a century ago, and an abundance of masonry. HDC is unsure how the proposed new building relates to that Village feeling. This is an area where context is key, and the proposed design is alien in this particular vicinity. Buildings in this neighborhood have axiomatic identities, from the Jefferson Courthouse to apartment buildings to the quintessential rowhouses. When one imagines encountering this building while strolling this block, confusion is one verb that comes to mind – at least for the purposes of public testimony. Is this building a residence, or is it offices? It certainly does not belong in Greenwich Village, despite the litany of largely poorly-aging modernistic infill being offered up as precedents. The most successful of those examples takes much more sensitive cues in terms of materials and fenestration than the proposed new building here. Architecture is a public art which engages the viewer in dialogue. This building is a tangential rant with no conclusion. HDC asks that the Commission ask for a design for this location that has a comprehensible conversation with its context.
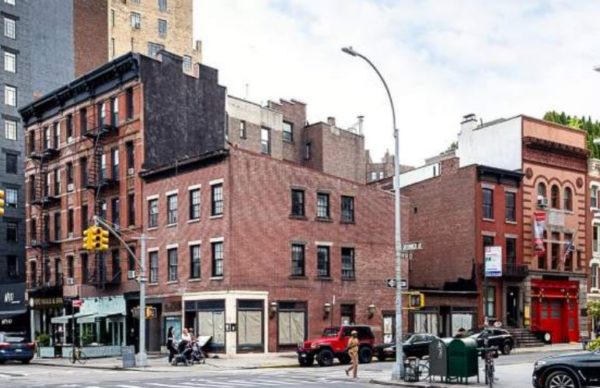
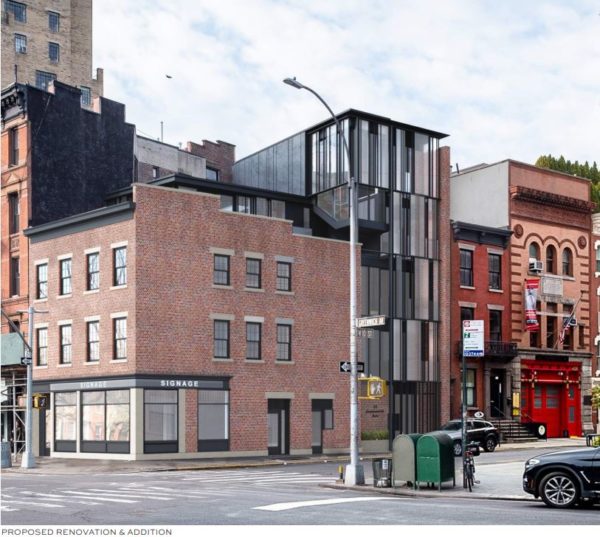
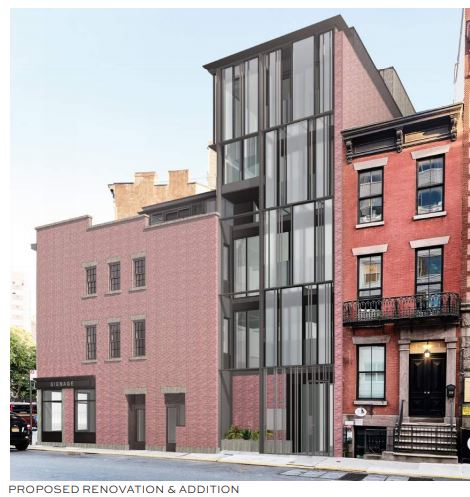
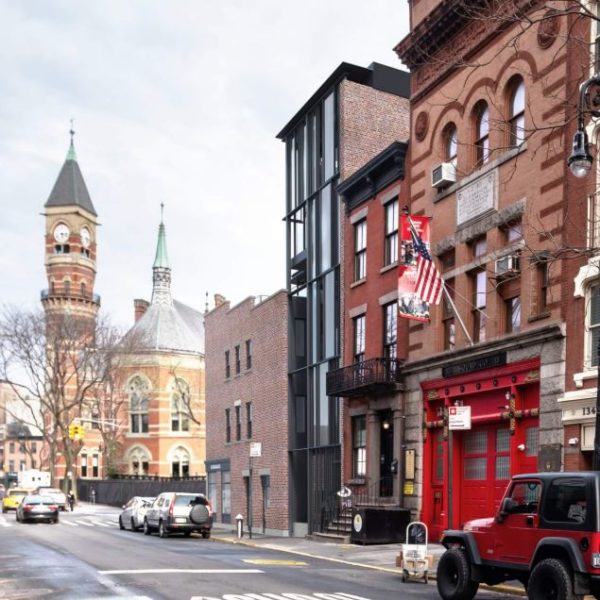
LPC determination: No Action
Item 6
418 West 20th Street – Chelsea Historic District
CERTIFICATE OF APPROPRIATENESS, Docket #2002270
A Greek Revival style rowhouse built in 1839-40. Application is to construct rear yard addition, excavate the rear yard and alter the rear façade.
HDC echoes Manhattan Community Board 4 and our neighborhood partners of Save Chelsea in their pleas to restrain the encroachment of the rear extension no farther than currently found in Cushman Row; the proposed 7’7” further extension is inappropriate and breaks with the established design decorum of the row. It should be noted that in the earlier 2006 approval to modify the rear yard, the Commission rejected the initial proposal to greatly extend the addition and instructed the applicant to keep the addition within certain bounds. Yet here we are again as if institutional memory doesn’t exist in landmarks regulation.
Furthermore, as HDC stated in our previous testimony regarding this property, citing 404 West 20th Street as justification for desired dimensions or design is folly and somewhat insulting, as it is not a part of Cushman Row nor an exercise in design, but rather an example of exploitation of square footage. We are not here to relitigate 404 West 20th Street; what’s done is done, but we must prevent any further destruction of Chelsea’s historic homes.
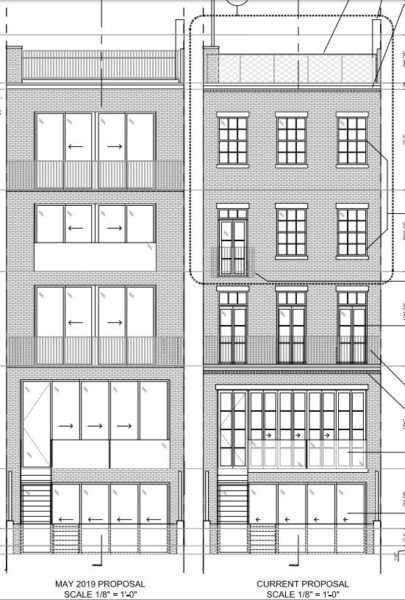
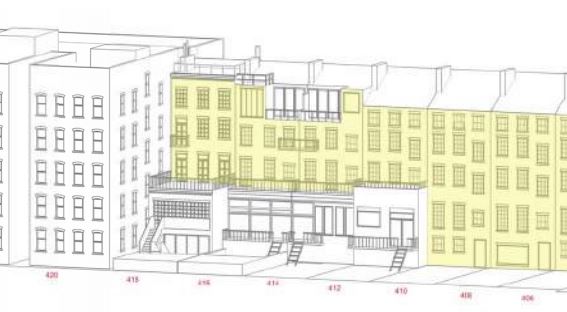
LPC determination: LAID OVER
Item 7
547 West 26th Street – West Chelsea Historic District
CERTIFICATE OF APPROPRIATENESS, Docket #2002382
A utilitarian garage designed by Charles H. Caldwell and built in 1912-14. Application is to modify a masonry opening and install and replace doors.
This is a wonderful example of respecting and adaptively reusing a former factory building. The applicant even splurged to render an elevation complete with signage based on a historic photograph of the building. It is clear that this building is in good hands, and it’s refreshing to see its persistence as Hudson Yards and the New New York rises behind it.


LPC determination: Approved
Item 8
329 Vanderbilt Avenue – Clinton Hill Historic District
CERTIFICATE OF APPROPRIATENESS, Docket #1933357
A carriage house built in 19th century. Application is to modify the front and rear facades, remove a rear addition, and construct a rooftop addition.
The Clinton Hill Historic District is notable for its many carriage houses, probably the greatest collection of existing historic carriage houses in the city. Carriage houses are a peculiar typology and frequently have been heavily altered by the hand of time. It is with this in mind that HDC applauds this application, which brings the building back toward its original configuration in several ways. The resurrected pier and window reestablishes the facade’s design symmetry, and the documented evidence for justifying dropping the center window’s sill is appreciated and smart. The rooftop addition is not visible, and this application serves as an excellent example of adding new bulk to a small building in a sensitive and honorable manner. We are especially impressed with the removal of the rear yard addition. Although we sometimes feel that the conversion of a historic building into a passive house entails the removal of too much historic fabric; this is the kind of removal we can fully get behind.
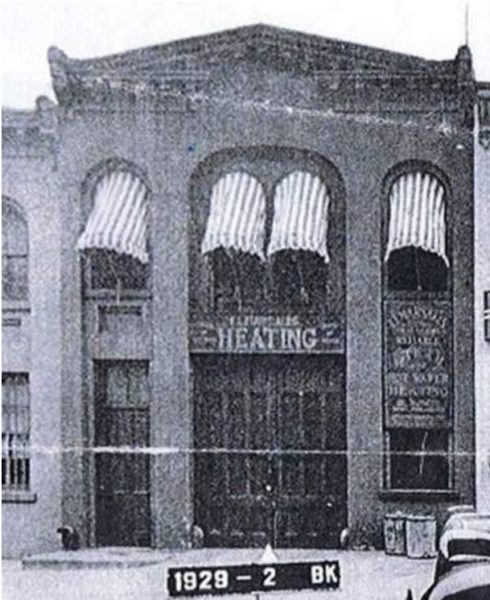
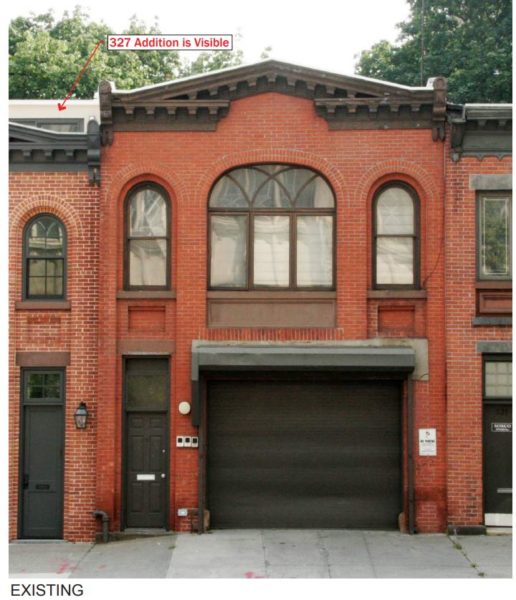
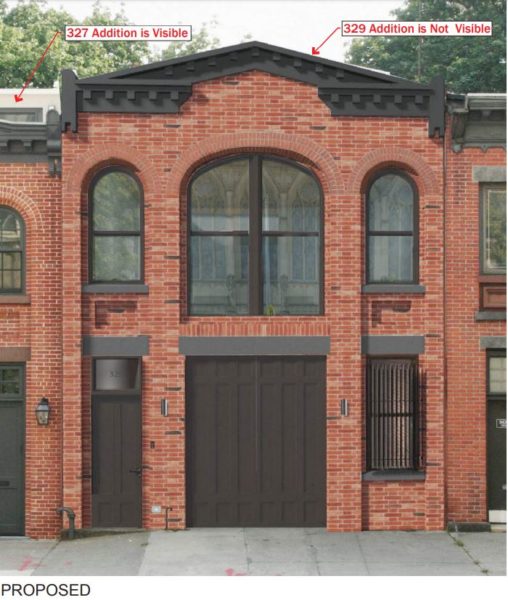
LPC determination: Approved with modifications
Item 9
27 Cranberry Street – Brooklyn Heights Historic District
CERTIFICATE OF APPROPRIATENESS, Docket #2001971
A vacant lot. Application is to construct a new building.
There tend to be two approaches when constructing new buildings in historic districts: creative compositions that announce themselves as distinct from their environs, or contextual design that is successful as background architecture. We appreciate the proposed changes to this design since it was last approved in 2011. The applicant worked to create a much quieter presence on the street. We would be more supportive of this proposal if not for the top floor, whose bulk and massing would appear to call attention to an otherwise subdued design. Its interplay with the pitched roofline next door is unflattering and diminishes the wooden house. We would strongly recommend that this aspect be closely examined and, if possible, be invisible from the public way. Finally, our committee had pause regarding several discrepancies in the renderings and elevations in this application, which differ from page to page. Details like whether the cornice will be bracketed or not should be far resolved prior to submitting to build in New York’s City’s first historic district.
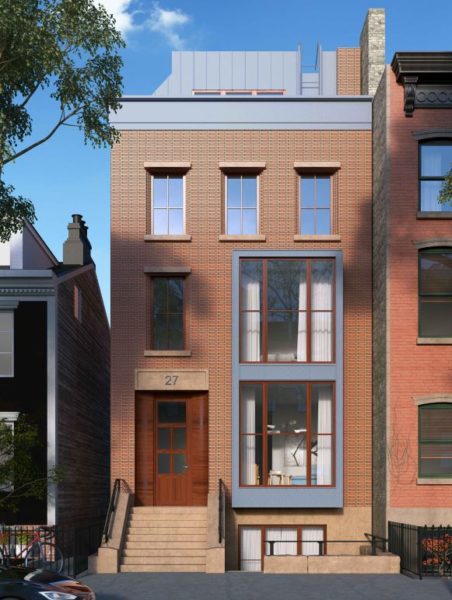
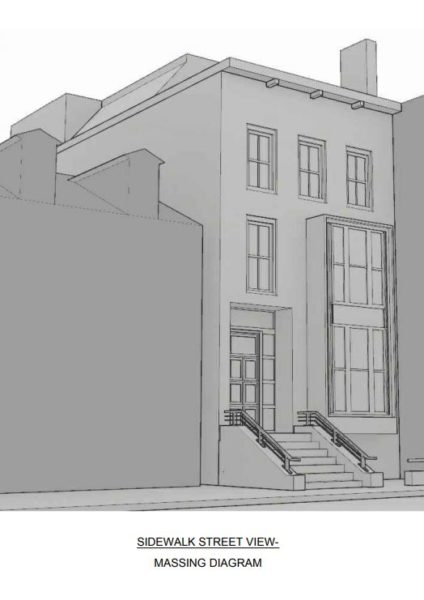
LPC determination: No Action



