HDC regularly reviews every public proposal affecting Individual Landmarks and buildings within Historic Districts in New York City, and when needed, we comment on them. Our testimony for the latest items to be presented at the Landmarks Preservation Commission is below.
Item 3
456 West 23rd Street – Chelsea Historic District
CERTIFICATE OF APPROPRIATENESS, Docket #1933835
An Italianate style rowhouse built in 1857. Application is to replace windows.
Given the arched nature of the original windows as shown in the historic tax photographs, it is clear that the windows on this façade are intended to have arch tops. As such, HDC does not find the installation of windows without arch tops appropriate here. We suggest that the applicant conduct further research into the original arched windows and continue to work with staff in order to ensure that the appropriate arch top windows are returned.
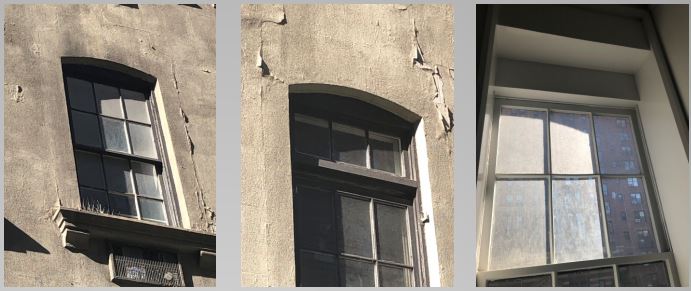
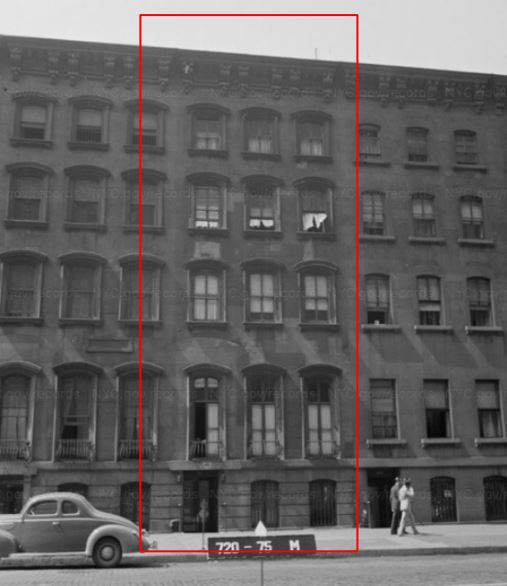
Approved with modifications
Item 5
570 Columbus Avenue – Upper West Side/Central Park West Historic District
CERTIFICATE OF APPROPRIATENESS, Docket #1938784
A Renaissance Revival style flats building designed by Jacob H. Valentine and built in 1893-1894. Application is to install a barrier-free access ramp.
HDC certainly understands the necessity and desire for access ramps, but wonders if there is not a more temporary solution, such as a ramp that can be brought out on an as-needed basis, that can be utilized in this instance. The proposed barrier-free access ramp would be an immovable sidewalk intrusion. HDC recommends that the applicant take cues from the outdoor seating area at the restaurant next door and explore more flexible, non-permanent ramp options.
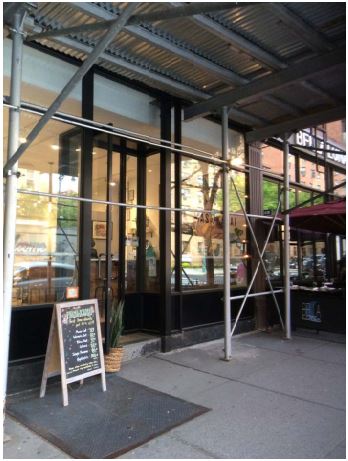
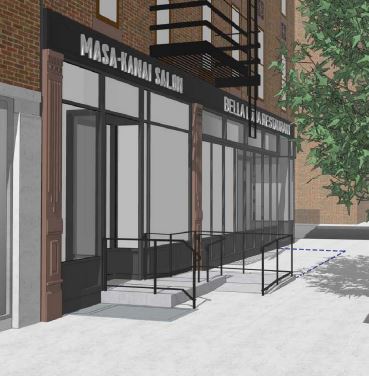
No action
Items 6 & 7
123 – 125 West 87th Street – Upper West Side/Central Park West Historic District
CERTIFICATE OF APPROPRIATENESS, Docket #1926377
A neo-Grec style rowhouse designed by Increase M. Grenell and built in 1883-84. Application is to install stoop balustrades and newel posts, and replace doors.
While HDC has no concerns regarding the proposed door replacements, it is difficult to determine the appropriateness of the stoop balustrades and newel posts without a more thoroughly detailed explanation of the proposed materials. We cannot be certain of the appropriateness of using these faux materials without a more in-depth description and assurance of their quality.
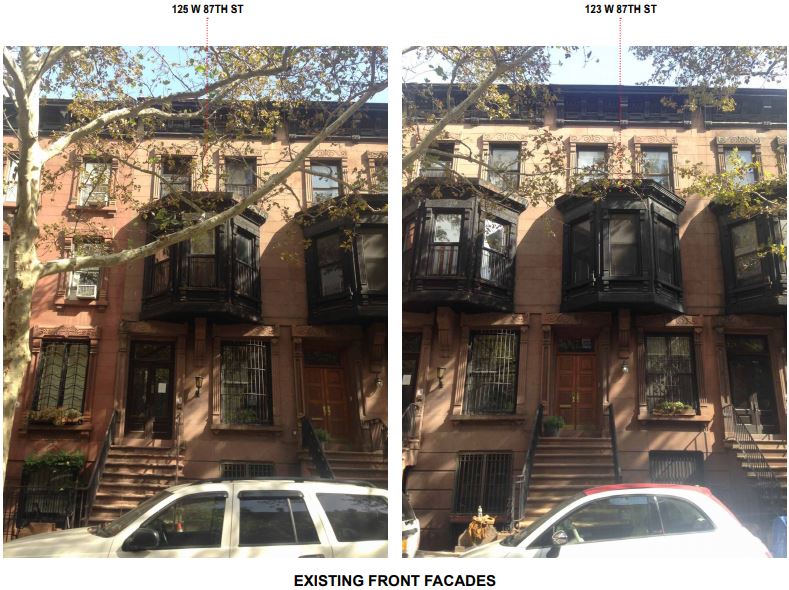
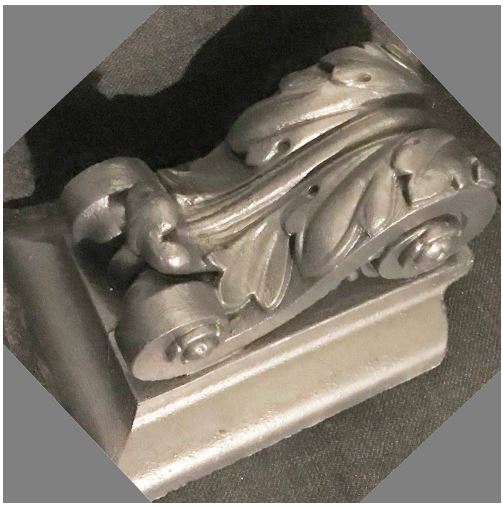
Approved in part/No action
Item 8
141 West 85th Street – Upper West Side/Central Park West Historic District
CERTIFICATE OF APPROPRIATENESS, Docket #1939529
A Queen Anne style rowhouse designed by John G. Prague and built in 1890-91. Application is to replace a stoop.
Although the masonry stoop of 141 West 85th Street had been already removed by the 1940’s, the building originally had one. One of the goals of landmark regulation is to guide buildings back to a more appropriate state. With that in mind, HDC feels that now is the opportune time to return the original stoop to its rightful place as opposed to replacing the existing non-historic metal staircase in kind. As there are only two metal staircases on this block, and replacing this particular staircase with an appropriate masonry stoop would be a relatively simple process, HDC recommends that the applicant return the stoop to its original materiality while it has the wonderfully timed opportunity to do so.
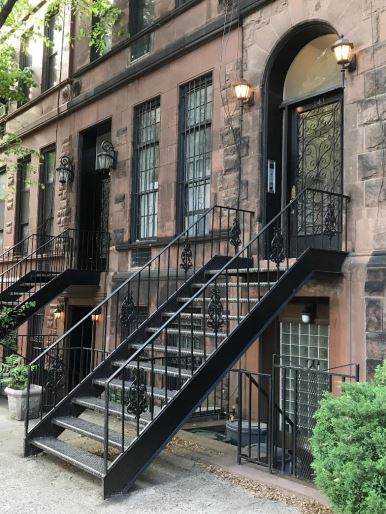
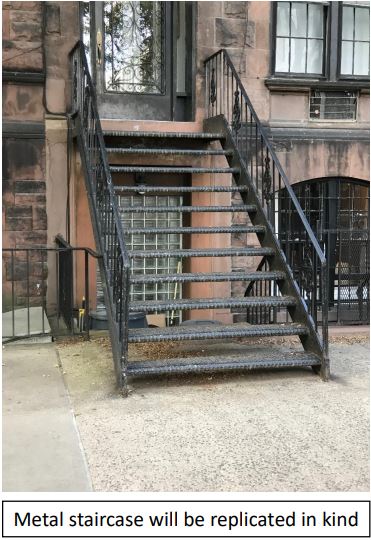
Approved
Item 10
25 East 64th Street – Upper East Side Historic District
CERTIFICATE OF APPROPRIATENESS, Docket #1922844
An Italianate style residence designed by John G. Prague and built in 1879-1880. Application is to legalize the installation of rooftop mechanical equipment without Landmarks Preservation Commission Permit(s).
When 25 East 64th Street came before the Commission in 2016, HDC found the proposed bulkhead simply too visible to be appropriate. We wondered if a hydraulic elevator that would not require this kind of bulkhead could be installed rather than the type proposed, which would have helped to reduce the size. The Historic Districts Council remains unchanged in its opposition to this proposal and to the legalization of work done at the roof without permits, in part due to the extremely unclear and chaotic nature of this presentation. As we are unable to make any sense of what this application entails, HDC cannot possibly find it appropriate. Specifically, the addition of labels as to “existing vs. proposed”, or even “permitted vs. constructed” would go a long way to clarifying what is being requested by this application.
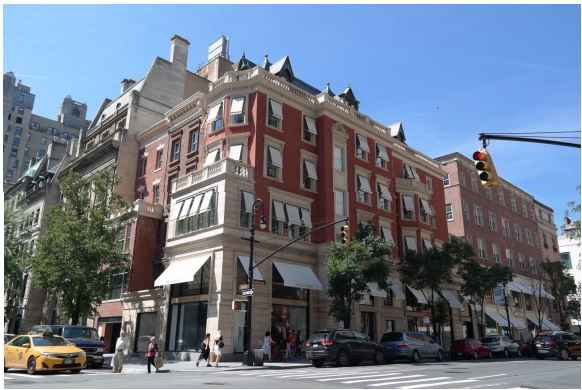
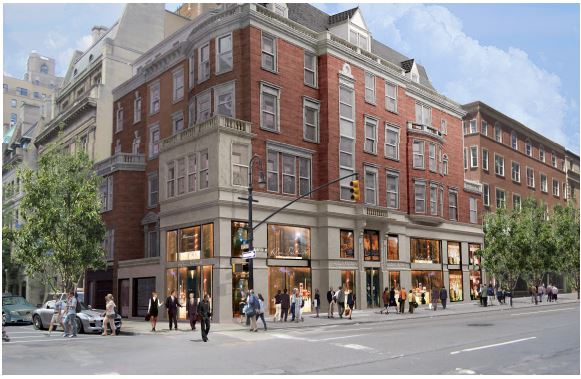
Approved with modifications



