HDC regularly reviews every public proposal affecting Individual Landmarks and buildings within Historic Districts in New York City, and when needed, we comment on them. Our testimony for the latest items to be presented at the Landmarks Preservation Commission is below.
Item 4
31-33 Lispenard Street – TriBeCa East Historic District
CERTIFICATE OF APPROPRIATENESS, Docket #1940822
A commercial building designed by Mac L. Reiser and built in 1946-47. Application is to demolish the existing building and construct a new building.
Though the proposed new construction at 31-33 Lispenard Street is well-designed, HDC has some concerns with the finesse of some of its specifics. We were uncertain about the balance of the fenestration, while some of our committee found it to be sensitive, others felt the overall effect of the slender arches, especially over 6 stories, to be slightly attenuated. The visual impact of this peculiar airiness is exacerbated by the stark, immaculate whiteness of the façade and the combination calls attention to itself in an ungainly way.
We recommend the applicant take cues from its neighboring buildings and explore darker color options to perhaps better fit this prominent new building into its surroundings. Finally, we were not satisfied with the rooftop additions proposed. Although rough mechanicals are a regular feature in Tribeca, they are there perforce when converting older buildings to new uses. There is little design reason to have them so prominently displayed in an entirely new building, when they could be at least partially incorporated into the building’s interior or, at the very least, better incorporated into its actual design.
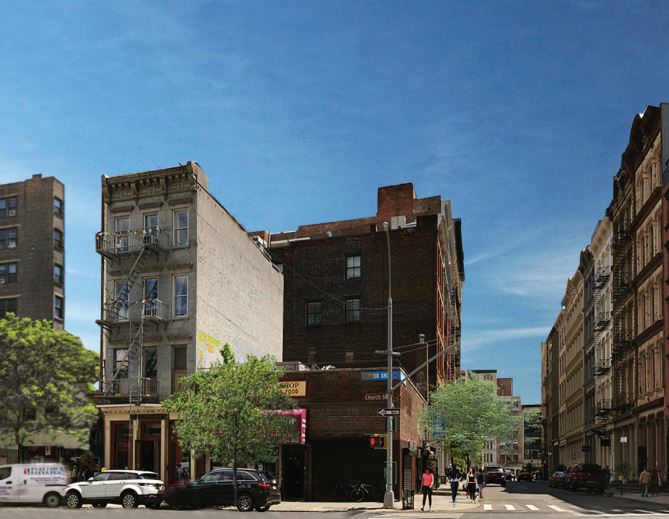
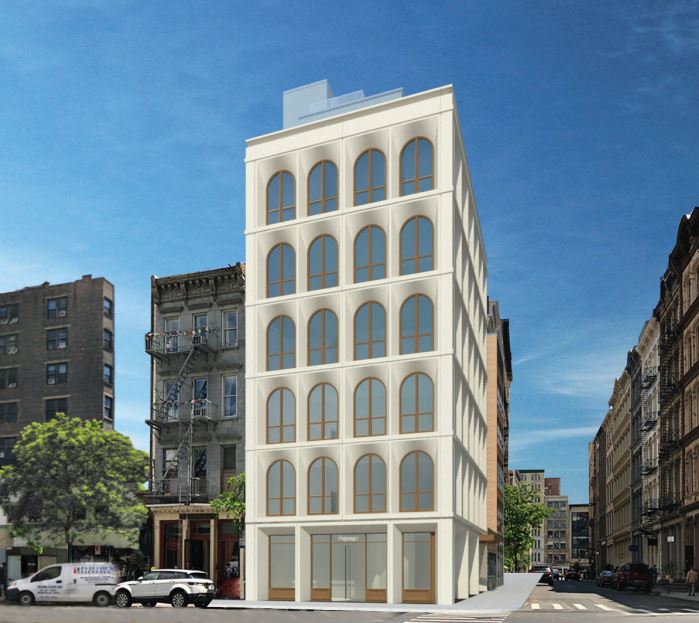
No Action
Item 6
18 West 27th Street – Madison Square North Historic District
CERTIFICATE OF APPROPRIATENESS, Docket #1941607
A Beaux Arts style loft and office building designed by Neville & Bagge and built in 1908. The application is to install windows.
While replacing the existing windows at the north façade of 18 West 27th Street is a step in the right direction, HDC encourages the applicant to take this a step further. As shown in the presentation, the original windows pivoted in the center. Windows of this nature were once a defining architectural characteristic of buildings in the Madison Square North Historic District. As such, HDC finds that the applicant should retain the nine original windows and replicate these throughout the fenestration. The addition of transoms would be a considerable deviation from the building’s original design and would create a subdivision that has no significant precedence in this district.
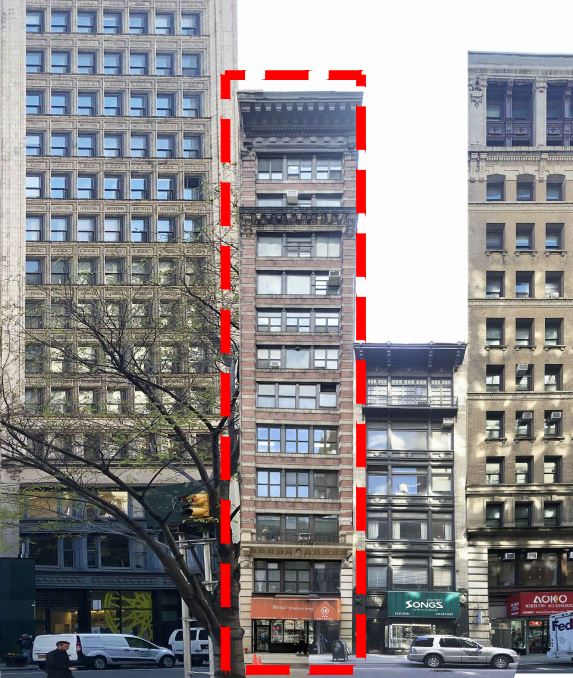
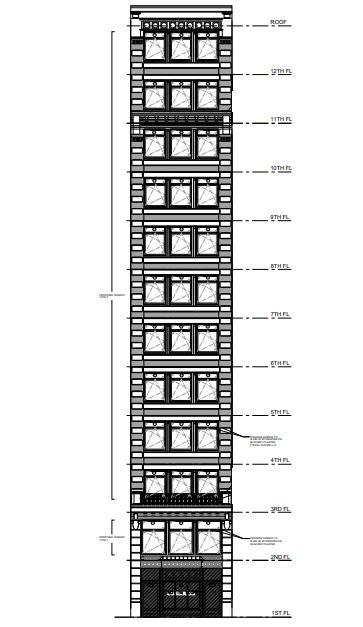
Approved
Item 7
2 West 64th Street – New York Society for Ethical Culture – Individual Landmark
CERTIFICATE OF APPROPRIATENESS, Docket #1939038
An Art Nouveau style institutional building designed by Robert D. Kohn and built in 1909-10. Application is to install signage.
HDC appreciates that the proposed signage is modest and does not significantly detract from the building’s historic façade. However, we recommend that the Commission confirm that the signage does indeed align with the window bay above it as shown in the architectural elevation. As the renderings provided in the presentation do not match the elevation in displaying such alignment, HDC feels it is imperative to verify that the symmetrical placement of the signage exhibited in the elevation is correct.
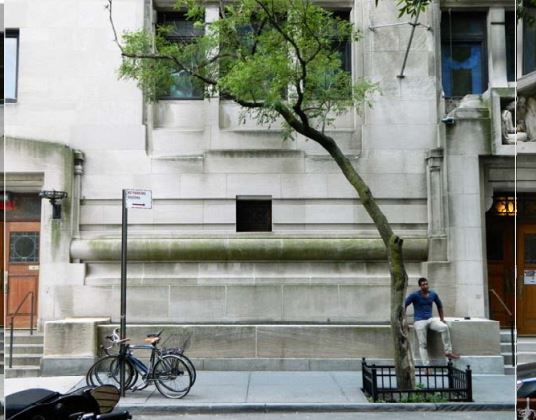
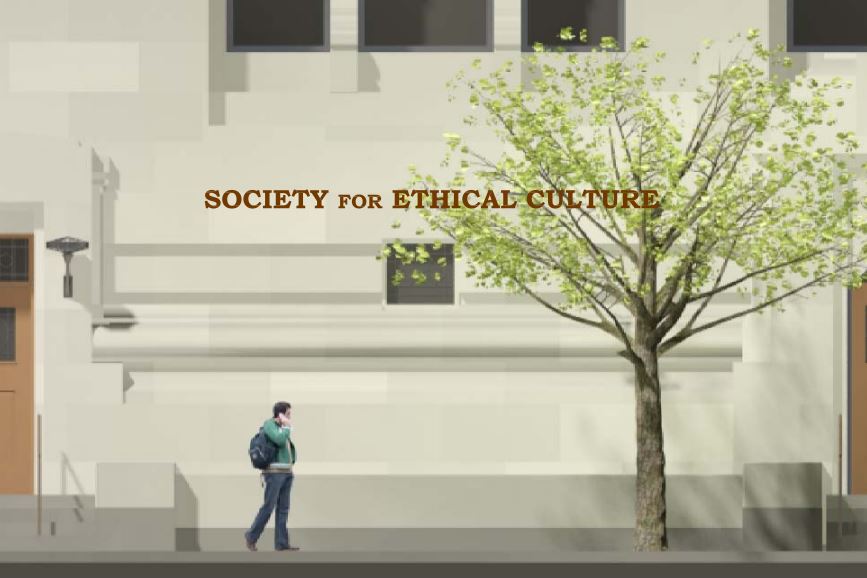
No Action
Item 8
21 West 75th Street – Upper West Side/Central Park West Historic District
CERTIFICATE OF APPROPRIATENESS, Docket #1928538
A Renaissance Revival style rowhouse designed by George M. Walgrove and built in 1892-93. Application is to replace windows.
The existing leaded glass double hung windows at the second floor of 21 West 75th Street are a unique and significant characteristic of this building. Though they are not mentioned in the Upper West Side/Central Park West Historic District designation report, these windows are indeed visible in historic tax photographs and have been a distinct architectural feature of this building since at least the 1940s. As such, HDC cannot support this proposal to remove and replace them with the proposed window types that are prosaic in comparison.
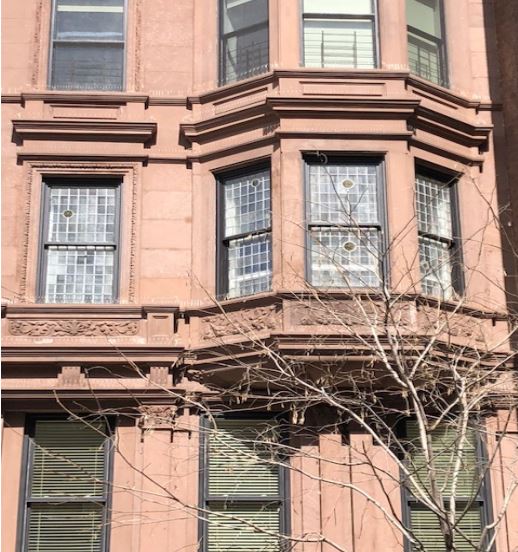
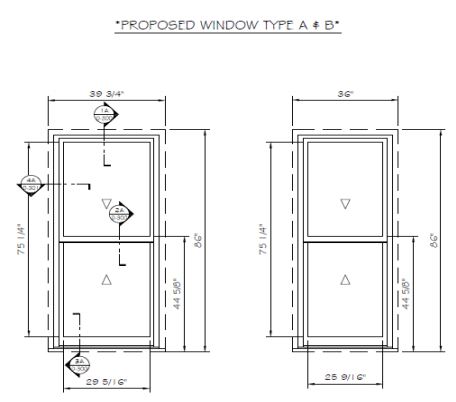
Approved



