HDC regularly reviews every public proposal affecting Individual Landmarks and buildings within Historic Districts in New York City, and when needed, we comment on them. Our testimony for the latest items to be presented at the Landmarks Preservation Commission is below.
Item 2
10 West 130th Street – Individual Landmark (Astor Row)
CERTIFICATE OF APPROPRIATENESS, Docket #2000122
A neo-Grec style house designed by Charles Duek and built in 1880-81. Application is to modify masonry openings, install a bay window, construct a rooftop bulkhead, re-clad the rear façade, and install a lamppost.
The coherent architectural style found on Astor Row sets these houses apart from other remaining 19th-century rowhouses in the Harlem area. As a group, they create a pleasant streetfront, recalling a period when Harlem was changing from a country town to an urbanized area. While there may well be minor deviations made in the facades of the 28 rowhouses that make up the individually landmarked Astor Row, major changes to their fenestrations would disrupt their appealing coherency.
In addition to its relationship to the other homes on Astor Row, 10 West 130th Street exists as an adjoining pair with its neighbor, a fact that would make any major changes to its facades all the more disruptive to the twin-like nature of their fenestrations. As such, HDC finds large modified masonry openings at the rear façade to be a substantial disruption in the unifying rear facades of both the row and the pair it is a part of. The proposed glass openings are not in keeping with the rear pattern of the row and are not appropriate. In the same vein, any significant rear façade alterations would be visible from the public thoroughfare at an opening behind the house on 129th Street.
It should also be noted that the agenda lists the installation of a bay window as a part of the proposed work for this item, but no such bay window is clearly labeled or featured in this proposal.
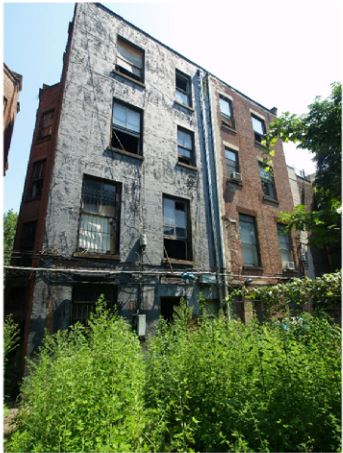
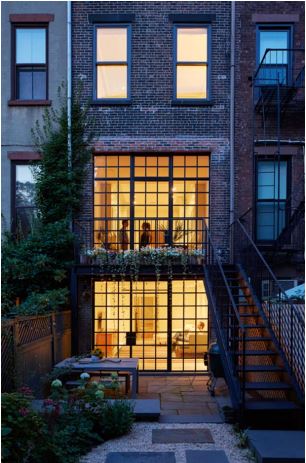
Approved with modifications
Item 3
85 Sullivan Street – Individual Landmark
CERTIFICATE OF APPROPRIATENESS, Docket #1935736
A Federal style rowhouse built c. 1825 and altered in 1874. Application is to construct a rear yard addition, reconstruct the side and rear facades, and excavate at the rear yard.
As a nearly 200 year old home and individual landmark, 85 Sullivan Street should be treated with great care and respect. HDC is glad to see that this historic building is receiving restorative treatment but has major concerns regarding the size and visibility of the proposed rear yard addition, as well as the materiality of the proposed clapboard replacements. While we are aware that there once existed a backhouse behind 85 Sullivan Street, HDC finds the proposed rear addition to be too large in both height and width to be contextually appropriate. Additionally, the positioning of 85 Sullivan Street right next to a vacant lot would make this proposed addition undoubtedly visible from public thoroughfare, exacerbating its inappropriateness.
The materiality of the proposed new clapboard siding is not made clear in the application, information which is critical to our committees ability to properly discern the appropriateness of such proposed alterations. As shown in the proposal, the original horizontal clapboard that was uncovered was made of wood. Given the impressive age and character of this building, HDC recommends that the original clapboard be replicated in both materiality and size.
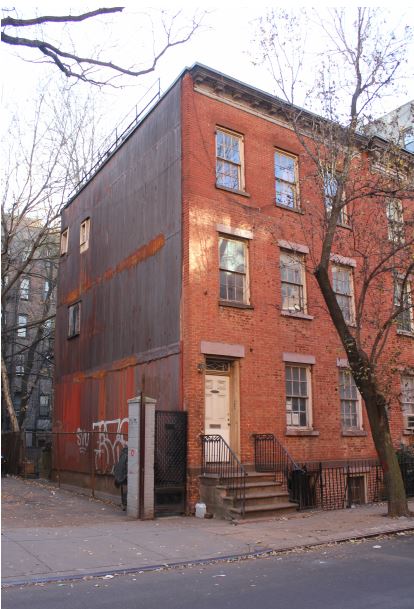
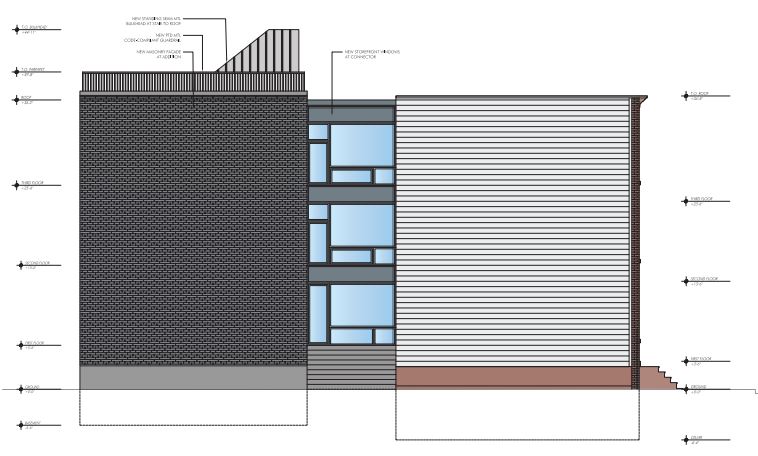
No Action
Item 4
841 Broadway – Individual Landmark
CERTIFICATE OF APPROPRIATENESS, Docket #2001950
A transitional Romanesque Revival/Renaissance Revival style store and loft building designed by Stephen Decatur Hatch and built in 1893-94. Application isto establish a master plan governing future restorative work, and the installation of storefronts, signage and a barrier-free access ramp.
HDC is pleased to see this application. By performing appropriate restorative work throughout the facades of this building, such as bringing the piers down to where they historically were, it feels as though the applicant is proposing to restore 841 Broadway to its former glory. This proposal will seemingly be an improvement over the building’s existing conditions and we applaud the applicant for taking cues from the historic 1894 photos to enhance this building’s distinguished façade.
Any qualms one might have with the proposed signage installations are overshadowed by the immense and impressive effort to restore 841 Broadway to once again look as it did at the height of its architectural beauty in the late 19th century/early 20th century.
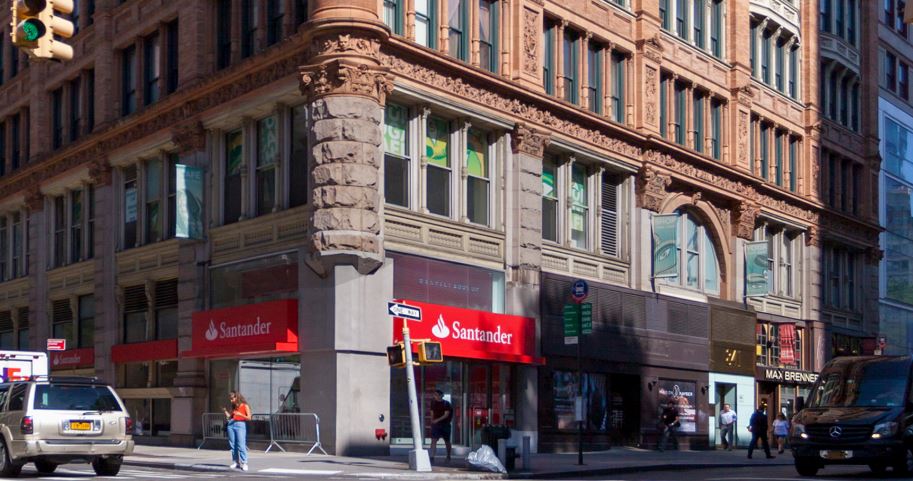
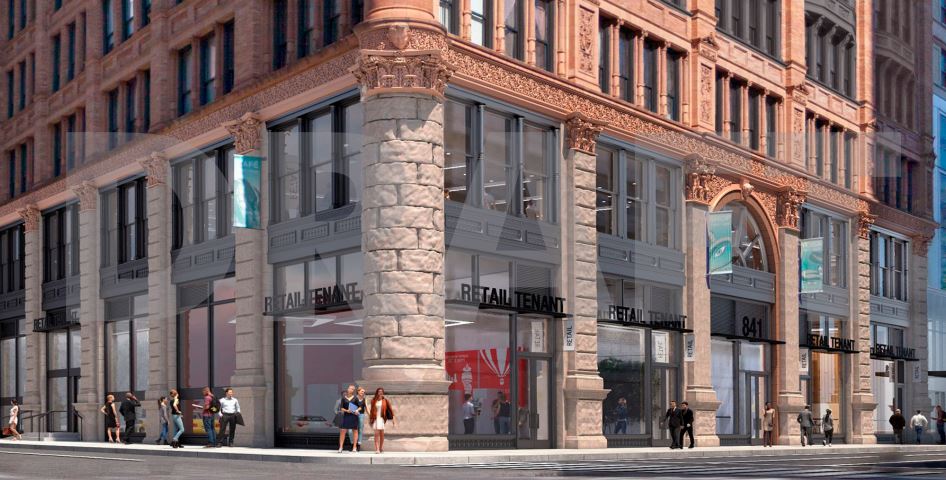
No Action
Item 6
12 Wooster Street – SoHo-Cast Iron Historic District
CERTIFICATE OF APPROPRIATENESS, Docket #2001657
A store building designed by J.B. Snook and built in 1883-84. Application is to construct a rooftop bulkhead.
HDC finds the proposed rooftop bulkhead to be too tall, a feature which makes it appear almost monolithic. We recommend that the applicant lower the bulkhead so that it sits more appropriately atop this building.
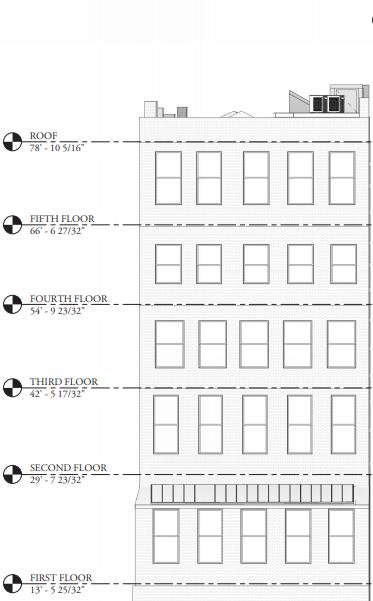
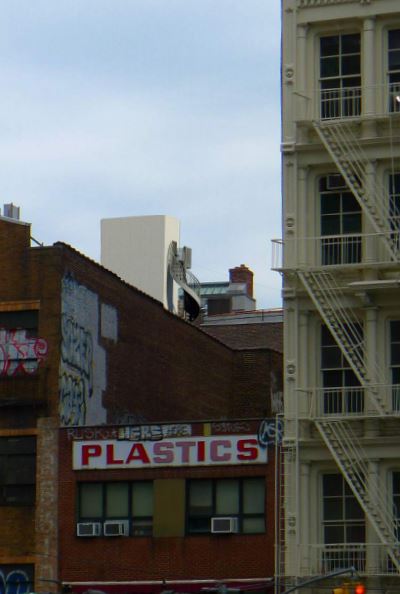
Approved
Item 7
287 St. Paul’s Avenue – Stapleton Heights Historic District
CERTIFICATE OF APPROPRIATENESS, Docket #1927059
A neo-Colonial style house designed by Charles B. Heweker and built in 1913. Application is to legalize alterations to rear porch without Landmarks Preservation Commission permit(s).
At the rear of 287 St. Paul’s Avenue, there exist three levels of porches that were once consistently designed. As such, HDC does not find the installation of solid panels and mid-bay posts at the first porch level appropriate as it is a significant deviation from this consistency. We would have preferred to see the prior fabric and regularity of all three rear porch levels preserved. Had this application come to the Commission before the alteration was completed, HDC would have recommended that the applicant maintain the original porch design and perhaps install less visible glass sheets behind the existing balusters instead of replacing them with solid panels.
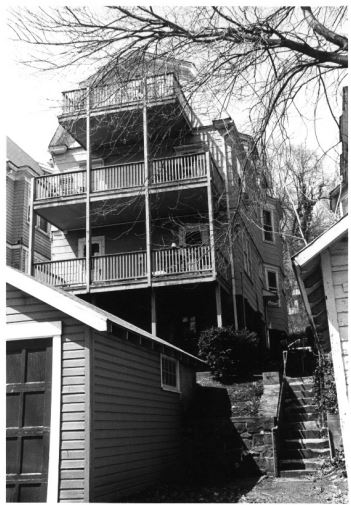
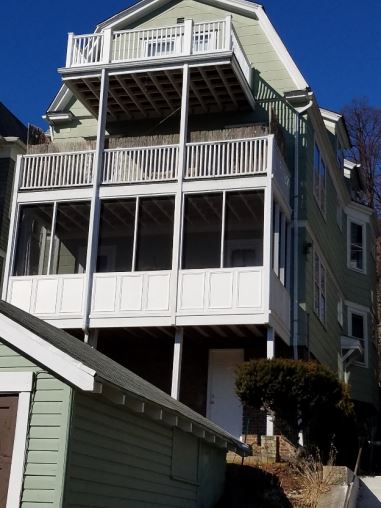
Approved with modifications



