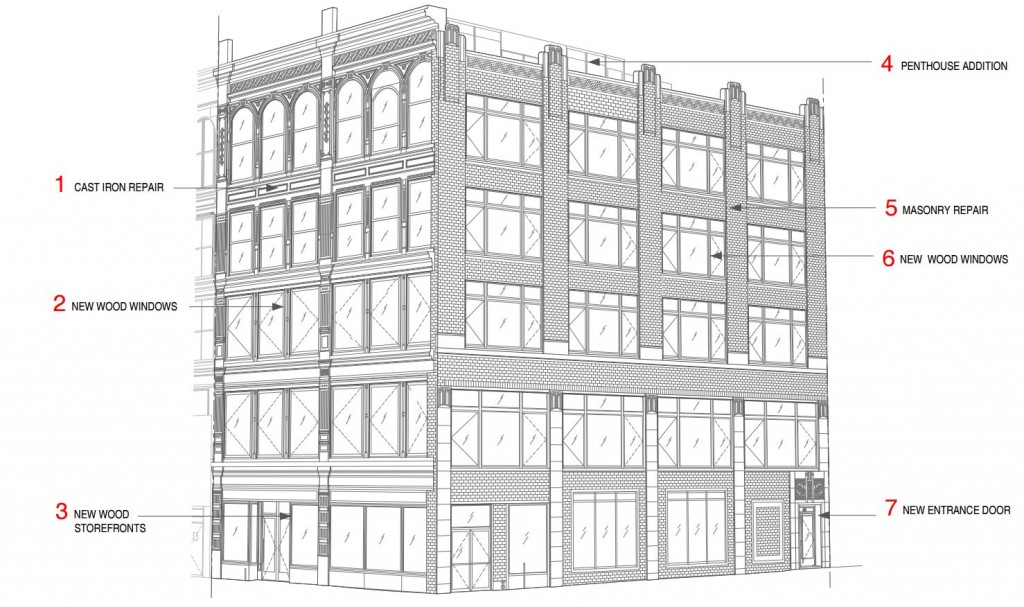HDC regularly reviews every public proposal affecting Individual Landmarks and buildings within Historic Districts in New York City, and when needed, we comment on them. Our testimony for the latest items to be presented at the Landmarks Preservation Commission is below.
**The following was read into the record on 1/5/2016**
1/12/2016
Items 1 & 2
CERTIFICATE OF APPROPRIATENESS
BOROUGH OF MANHATTAN
176559/176697 – Block 308, lot 14-
66-68 Allen Street – Individual Landmark
A Classical Revival style store and loft building, designed by Paul F. Schoen and built c. 1886. Application is to construct a rooftop addition, install mechanical equipment and railings at the roof, replace windows and doors, and remove a fire escape.
Application is to request that the Landmarks Preservation Commission issue a report to the City Planning Commission relating to an application for a Modification of Bulk pursuant to Section 74-711 of the Zoning Resolution.
There are several restoration issues which should be addressed prior to granting a 74-711, which are also suitable for an individual landmark. They are as follow:
Grand Street façade
HDC was pleased to find the 1886 window configuration copied exactly from the trade catalog. However, the segmental arch in the windows at the fifth story should be visible when in a closed position. Currently, the curved window is cut off by the frame and makes the special windows appear rectangular. Further, the storefronts were glassy expanses without transoms, accentuating the height of the base. We ask that these swaths of glass be put back in the new storefront configuration.
Regarding the cast iron restoration, the pilasters between the fourth and fifth stories need a little more attention. Originally, the fourth story pilasters between window openings had Doric capitals, and in classical order, the building’s pilasters terminated with Corinthian capitals at the fifth floor. The bases from these elements are also missing, and along with the appropriate capitals, we ask that these be brought back. The balustrade and finials which terminated the building’s columns are also missing. Without these details, the building appears stripped. Finally, the stone proposed for the bulkheads of the storefronts, while a quality material, is not an appropriate material on a cast-iron building.
Allen Street façade
While it is an anomaly to work on a schizo-façade of classical cast-iron and Art Deco brickwork, HDC would like to see this corner and these two styles married in a better fashion. It seems that the tax photo was successful in unifying these facades with its wrap-around storefront and also the presence of a base. Currently the vertical piers seem to run straight into the ground, and the two facades are disjunctive. The proposal seems to correct each façade rather than creatively fuse this wrinkle of history, which HDC believes is entirely possible. On a final note, we ask Commissioners to take a close look at the view from Grand Street of the rooftop addition, which HDC found to call much attention to itself.




