Item 1
LPC-21-05846
173-02 113th Avenue – Addisleigh Park Historic District
Queens – Block 10289 – Lot 51 Zoning R2 CD: 12
CERTIFICATE OF APPROPRIATENESS
A Medieval Revival style free-standing house with attached garage, built in 1935-37. Application is to install a fence.
The Historic Districts Council is proud to have contributed to the designation of the Addisleigh Park Historic Districts by sponsoring surveys of the area and working with community stakeholders over several years during the process. While the neighborhood is known for its famous residents and important role in advancing social and racial equality under the law, its primary physical characteristic has always been its suburban, garden-like atmosphere. This characteristic was one of the selling points which drew New Yorkers to the edge of the city, it allowed for a more countrified lifestyle while still being reasonably accessible to Manhattan’s urban environment.
In this sense, Addisleigh Park has much in common with its contemporary railroad suburbs scattered throughout the boroughs and beyond. In these districts, which were often planned or semi-planned communities, fences and walls were and are a major deign feature of the visual environment, often in their consistent absence. Fences such as the one proposed would be completely out of place in Prospect Park South, Fieldston or Douglaston, to name just 3 similar neighborhoods which are also designated historic districts. It is completely out of place here. In addition to closing off the property in an uncharacteristic way for the neighborhood, the material proposed for the fence is completely inappropriate for a designated historic district. HDC suggests that of a visual barrier is desired for this property, the applicants should do the historically appropriate thing and plant a hedge.
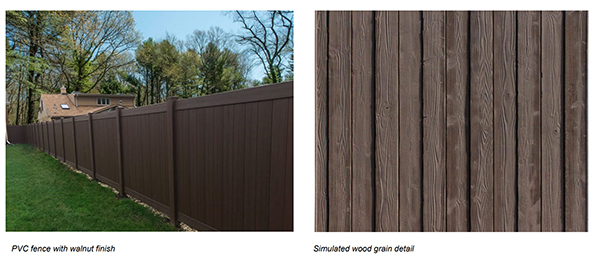
LPC Decision: Approved with Modifications
Applicant previously had shrubs but complained of leaf detritus from neighboring park and police camera aimed at yard. There were pre-designation vinyl fences in the neighborhood, although only one had been installed since designation. Commissioners felt due to the peculiar configuration of the yard, a fence was appropriate but the section closest to the public way should be lower than 6 feet and made of a different material (i.e. wood).
Item 2
LPC-21-04749
11 Clifton Place – Clinton Hill Historic District
Brooklyn – Block 1947 – Lot 46 Zoning R6B CD: 2
CERTIFICATE OF APPROPRIATENESS
An Italianate style rowhouse designed by King & Vanse
Application is to construct a rooftop addition and paint the rear façade.
Architect: CWB Architects
For purposes of full disclosure, the architect for this project, Brendan Coburn, is a member of HDC’s Board and co-chair of our Public Review Committee. Mr. Coburn did not participate in committee deliberations on this item and nor did he or his firm present it to the committee. Additionally, HDC has been in close contact with members of the community and has spoken with community board members about this project.
This is an instance where engagement with the community has greatly reduced the impact of a project. HDC’s only concern about this proposal is actually one which reflects more on the Landmarks Commission. We were surprised to discover that what seemed to be a rather large intervention into the rear façade was a staff-level approval. Upon investigation, we recalled that this type of work fell under the amended agency rules and that we were concerned about it at the time of the rules amendment, feeling that the guidelines were too lenient and might result in the removal of historic materials and configurations. While we can’t begrudge the applicant or their designer for following the agency’s guidelines, we see now that our concern had a basis in fact. We would urge the Commission to police future applications of this rule very carefully and consider amending it so that these kind of interventions could also benefit from Commissioner and public review.
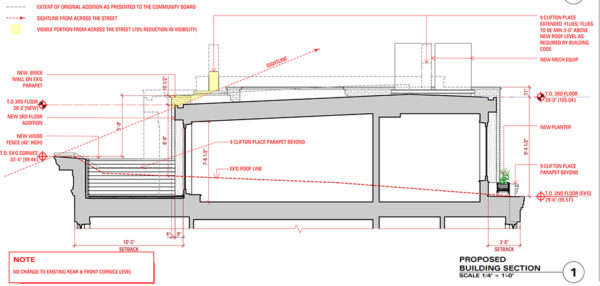

LPC Decision: Approved with Modifications (7-1-0)
There was a great deal of community opposition to this project, based around the perceived visibility of the rooftop addition and the precedent of adding a rooftop addition to this row. The architect agreed the addition would be minimally visible but that the elements which were visible (brick wall and chimney) were contextual to rowhouse blocks. The commissioners felt the addition could be adjusted to be completely unseen from the public way and instructed applicant to work with staff on that. Additionally, they felt that the blue color chosen for the rear façade was inappropriate and a more neutral color or plain brick face should be utilized. Commissioner Goldblum expressed concern over constructing a rooftop addition on a row with a completely unimproved roofscape and was the sole vote against the proposal.
Item 4
LPC-21-06488
165A St. Marks Avenue – Prospect Heights Historic District
Brooklyn – Block 1144 – Lot 84 Zoning R6B CD: 8
CERTIFICATE OF APPROPRIATENESS
A neo-Grec style rowhouse built c. 1877. Application is to construct a rear yard addition.
Architect: Graydon Yearick
HDC found this proposal to be not very sympathetic in many ways. It is a two story addition on a block where there are few of those. The configuration of the openings on the rear façade are ungainly and the proposed materials are completely inappropriate to this neighborhood or truly any building within a designated historic district.
We do not object to the notion of a rear yard addition to this building but the combination of an inappropriateness in height, configuration and materials is three strikes against this proposal. We recommend that this proposal is rethought and reexamined. Perhaps one of these components can be stretched, but currently it’s a case of too many bites and not enough apple.
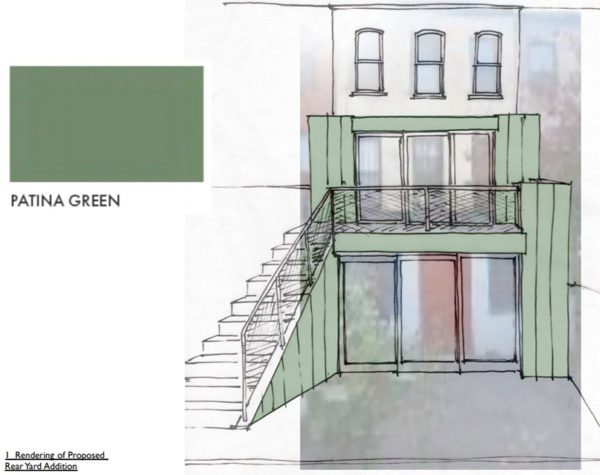
LPC Decision: Approved with Modifications
Commissioner Bland noted that the houses in this row had exceptionally deep lots (130 feet), which altered the perception of the rear addition. There was a good deal of conversation about the material of the addition, and the commissioners recommended a more neutral shade be used. The designer was also instructed to align the second floor of the addition with the neighboring addition and configure the outside staircase to be open rather than enclosed.
Item 5
LPC-20-08713
250 Fifth Avenue – Madison Square North Historic District
Manhattan – Block 830 – Lot 37 Zoning C5-2, M1-6 CD: 5
CERTIFICATE OF APPROPRIATENESS
A Neo-Classical style bank building designed by McKim, Meade and White and built in 1907, with additions built in 1913 and 1928. Application is to replace entrance infill and install marquees.
Architect: Perkins Eastman
The Historic Districts Council recommends approval of this application, finding this to be a sensitive treatment of an important building and noting that the proposed design is an improvement over a previously approved scheme. We would add that members of our committee have been watching this project’s progress and compliment the applicant on their efforts to save the 28th Street façade.
Given all this evidence of the benefits of preservation for the historic buildings and streetscape, we would be remiss in not mentioning our continued disappointment in the lack of protections granted to similar buildings north of here in the proposed but undesignated Madison Square North Historic District Extension. We are aware that the LPC has received a number of modest proposals for an extension to the existing historic district and we find it incomprehensible that a meritorious extension cannot be found amid all those great buildings.
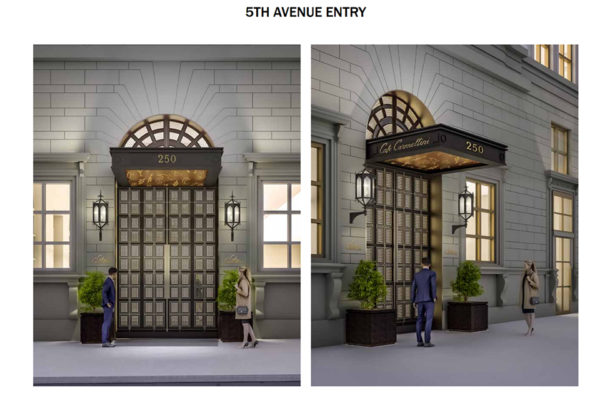
LPC Decision: Approved with Modifications
Commissioners requested that the transom on the 5th Avenue façade be restored and the marquee on the side entrance be modified to be closer to a more historic model.
Public Meeting Item 1
LPC-21-02432
176 Washington Park – Fort Greene Historic District
Brooklyn – Block 2072 – Lot 1 Zoning R6B CD: 2
CERTIFICATE OF APPROPRIATENESS
An Italianate style rowhouse built c. 1868. Application is to modify facades and dormers, install windows, and construct a rooftop bulkhead, screens and railings, and to demolish a garage and construct a new building on a portion of the lot.
Architect: Kane Architecture and Urban Design
In the earlier discussion of this project, HDC felt that a full and proper restoration of this prominently located rowhouse was critical to the Landmarks Commission’s approval. We reiterate that the mansard fenestration should be restored to its symmetrical arrangement. The appropriate configuration may be seen in the tax photos or on the existing back of the building. They really are wonderful little round dormers and should be restored.
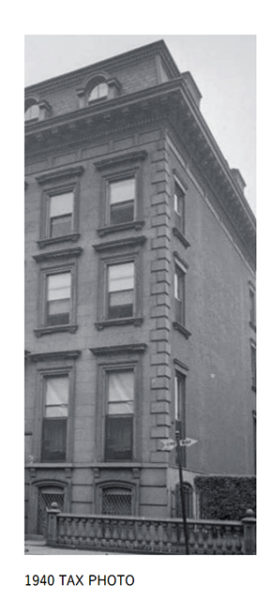
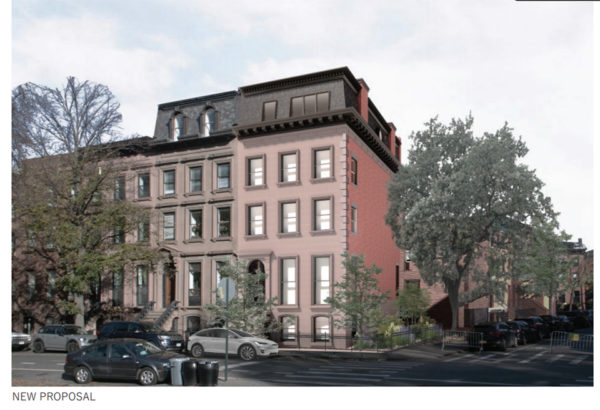
LPC Decision: Approved with Modifications
Public Meeting Item 2
24 East 10th Street – Greenwich Village Historic District
Manhattan – Block 567 – Lot 18 Zoning R6B CD: 2
CERTIFICATE OF APPROPRIATENESS – LPC-21-02715
A Greek Revival style house built in 1844. Application is to construct additions, and remove studio window and shutters.
Architect: Steven Harris Architects
The Historic Districts Council finds this amended proposal to be a big improvement over the previous version presented. We find the front façade to be appropriate although we would recommend that the exterior shutters be appropriately sized to be actually functional. We are especially thankful for the retention of the studio window.
However, the proposed rear addition is still far too massive to be appropriate. It is still a rear yard addition and not a back house. It should be reduced and not fill the entire lot.
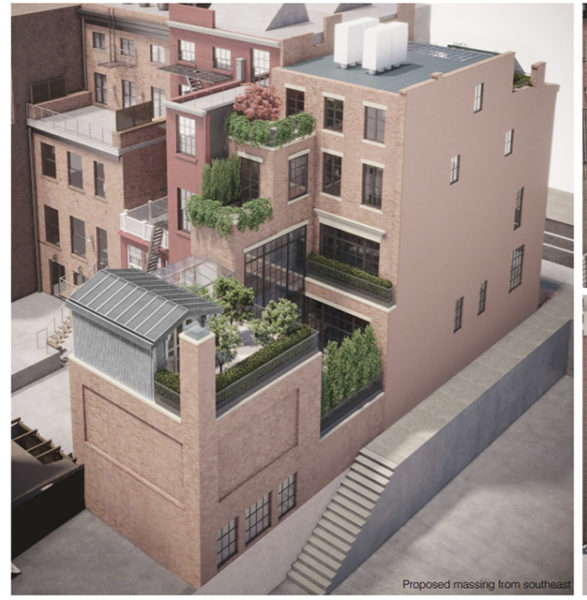
LPC Decision: No Action
Public Meeting Item 3
63-65 Gansevoort Street (aka 22 Little West 12th Street) – Gansevoort Market Historic District
Manhattan – Block 644 – Lot 43 Zoning M1-5 CD: 2
CERTIFICATE OF APPROPRIATENESS – LPC-21-04036
A garage designed by Albert K. Wilson and built in 1938-39. Application is to construct a rooftop addition, install storefront infill, and replace doors.
Architects: BKSK
The Historic Districts Council feels that this proposal is moving in the right direction but still has a way to go to achieve appropriateness. We are appreciative of the slight lowering and general reduction of the rooftop addition. However, we still believe that maintaining the general historic configuration of façade openings would better reference the historic character of this garage building and the protected sense of place of the Gansevoort Market Historic District.
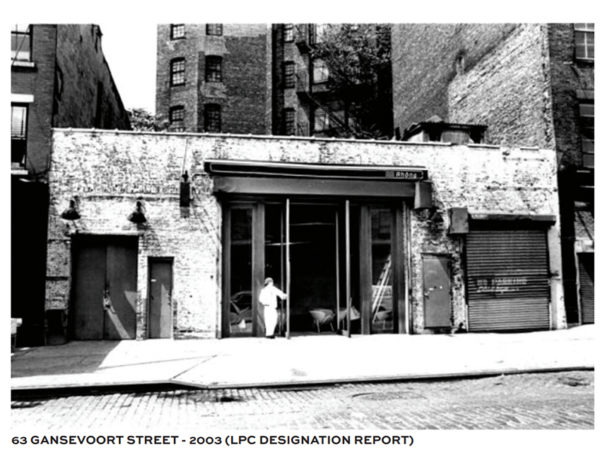

LPC Decision: Approved with Modifications



