The Historic Districts Council (HDC) reviews every public proposal affecting New York City’s landmarks and historic districts and provides testimony to the Landmarks Preservation Commission (LPC) whenever it is needed.
Please continue reading for our testimony regarding the latest items under consideration by the Commission. We invite you to visit the HDC@LPC blog for an archive containing all of our past testimony.
PLEASE NOTE: In an effort to curb the spread of COVID-19, the Landmarks Preservation Commission (LPC) is adjusting its processes and procedures to ensure the agency continues to provide services to the city while protecting the health of its employees and the general public. The agency is currently holding public hearings and meetings through Zoom, and live-streaming them through its YouTube channel. This enables applicants to present their projects to the Commission and the public to watch the presentations live on YouTube. Interested members of the public will also be able to provide live testimony by joining in through the Zoom app or by calling from any telephone. For information regarding online public participation, visit the LPC’s website here.
Item 3
406 West 13th Street – Gansevoort Market Historic District
CERTIFICATE OF APPROPRIATENESS, Docket # 2106470
A market building designed by Abraham L. Seiden, built in 1950, and altered in 1988.
Application is to replace the front façade, construct a rear addition and remove a portion of the floor.
Architect: Format Architecture Office
This proposal is an example of bad decisions eroding the fabric of a historic district. As can be seen in the designation photos provided, this building as recently as 18 years ago was a part of the historic sense of place which the Gansevoort Market Historic District was designated for. It was a visual reminder of the conversion of mid-19th century rowhouses converted into mid-20th century market buildings. This and the buildings connected to it were described as not possessing a style in the 2003 designation report, a labelling which was interpreted to allow their complete replacement as a matter of course. HDC argued against this in 2007 when the connecting two buildings were allowed to be demolished. At the time, HDC argued that the buildings should be labelled “utilitarian”, as they were altered with the specific purpose which the designation commemorates. LPC allowed those buildings to be demolished and the new structure at 402 West 13th Street was built, after some reasonably minor design alterations. Now we are considering the transformation of its remaining piece into something which “fits” with its new siblings.
There is no word in English for a sibling who has lost their family, but does that mean this building must be completely left adrift? At the risk of straining the metaphor, is this an appropriate way to treat an architecturally blended family? We mention this because it engages a base reality of the long-term regulation of our city’s historic districts. Gansevoort Market has only a historic district for 18 years, there are some historic districts which have been in place for over 50 years. The LPC’s concept of appropriateness shifts over time, but the Commission must remain aware of the long-term implications of regulatory decisions. Does this stretch of West 13th Street possess the same sense of place which it did in 2003? Does this proposal enhance that sense of place? Does it diminish it? It is probably too late to return West 13th Street to its state at the time of designation, to say nothing of a more historic appearance but this example of “actions having consequences” must be kept in mind when making regulatory decisions in Gansevoort and elsewhere.
Regarding this specific proposal, while newly manufactured gray bricks are employed on a newly constructed building next door, the Gansevoort Market Historic District is largely characterized by earthy, red bricks. HDC asks that the proposed painted gray brick be reconsidered and remain bare in its natural hue on the proposed new facade.
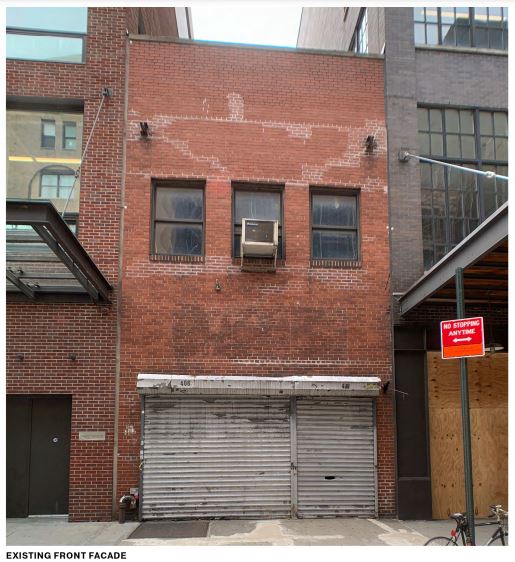
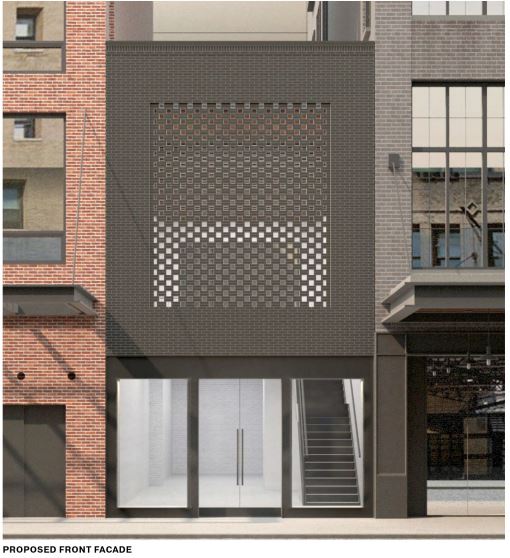
LPC determination: No Action
Commissioner Devonshire commented that the incremental loss of buildings in this district is lamentable. Chair Carroll summed up the Commissioners’ comments by stating that there needs to be more reference to the historic layers in the district, and that the applicant should continue to study the design and think about how it can relate to and inform its immediate context.
Item 5
89 South Street – South Street Seaport Historic District
CERTIFICATE OF APPROPRIATENESS, Docket # 2104480
An empty lot. Application is to construct a new building.
Architect: SOM
Since we are afforded a second opportunity for testimony and given our decades-long organizational investment in the South Street Seaport Historic District, we are stating for the record that our Public Review Committee remains unconvinced that the proposed design for 89 South Street is appropriate. HDC understands that the applicant responded to the LPC’s comments regarding this application, but we remain troubled by the materiality of the façade because of its lack of precedent in this district, as well as the treatment of the ground floor with its arches and cantilevered corners.
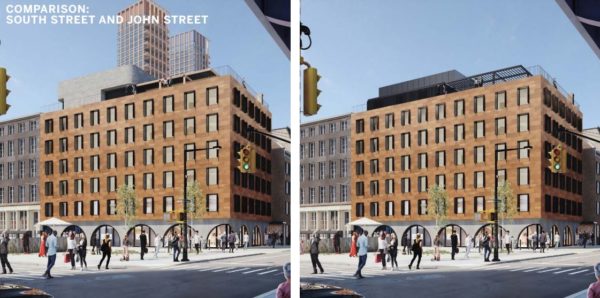
LPC determination: No Action
Item 6
250 Water Street – South Street Seaport Historic District
CERTIFICATE OF APPROPRIATENESS, Docket # 2103235
A parking lot. Application is to construct a new building.
Architect: SOM
The publicly encountered components of this application have improved immensely, meaning the first six stories of the new design. However, this does not change the fundamental issue of scale that is at the heart of this project, this debate, and this historic district.
Absent from this extensive restudy and submission is a survey of new construction within the historic district since the time of designation and a considered study and analysis of why those Commission-approved buildings are successful. Unlike those projects, who became contextual neighbors in an architectural quilt work of old and new, this proposal and this applicant believes it to be the exception to the rule. This is not a Seaport-scaled building, and no matter how nuanced or considered the base of a building is, it is extremely difficult to hide a skyscraper.
To this point, this skyscraper cannot hide here and therefore it is an imposition. The elevations on pages 61 and 62 of the drawings packet demonstrate how uncomfortable this building’s height and massing truly is within its context. The buildings that are the backdrop to the district exist, but not in the South Street Seaport. There is no such thing as an “edge” condition or gray area in the Landmarks Law. A property is either in a historic district, or it’s not. The Historic Districts Council looks forward to seeing a scale-appropriate proposal at a future public hearing or meeting. If it cannot be Seaport-sized, perhaps it just does not belong here, and the applicant should build the bulk they desire outside of the historic district.
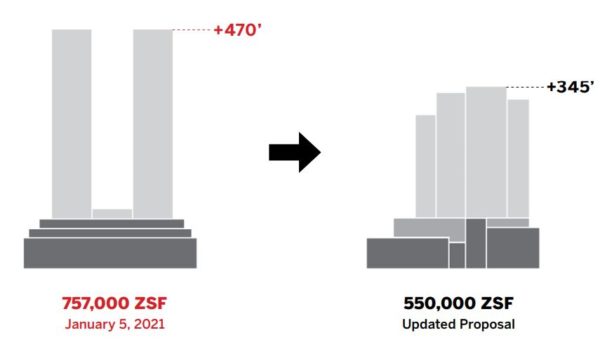
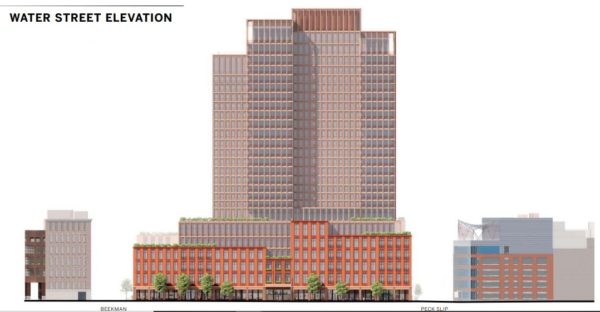
LPC determination: No Action
Chair Carroll summarized the hearing: “In the case of 250 Water Street, we have an unusual site with an unusual history, and a development rights bank which contributed to the taller buildings outside of it. We have 15 new commission approved buildings. 40 Mercer Street, Dime Savings Bank in Brooklyn, I have always admired the way the Law grants discretion on a case by case basis. I find the site to detract, and its location at the edge of a historic district, there are only a handful of sites near the edges. I also note that the site is at the western edge of the district, which is characterized by larger buildings. Given the edge condition, a tall building can be appropriate here. My comments about the edge understand that buildings are either inside the district or outside the district (reference to HDC’s testimony).
Massing contributes to its appropriateness. Its significant setbacks will establish a lower scale base. The abstracted tower form will differentiate itself. The base successfully restores a streetwall. I think of the district ending here, I don’t think of the parking lot as being in the district and I think this podium can redraw the line of the historic district. Several Commissioners feel that this is moving in the right direction, a couple who are very uncomfortable with a tower in the district. But enough who are willing to have an open mind about something taller here on this open lot.”
Commissioner Gustafsson offered a different view: “Scale can vary in historic districts, but not in this one. The scale of the Seaport is one of its defining elements. Now filled with new buildings that we have approved and evolved with new buildings, but it has not evolved with buildings that are anomalous with buildings larger in size or scale. It will always look like the district ends at the front of that building. Moving the line of the district. Because that tower is of the ilk of the buildings behind it. I am not talking about a tweak in height, but a substantial drop. I do appreciate the work they did on the base and agree that it needs to come down to meet those buildings.”



