The Historic Districts Council (HDC) reviews every public proposal affecting New York City’s landmarks and historic districts and provides testimony to the Landmarks Preservation Commission (LPC) whenever it is needed.
Please continue reading for our testimony regarding the latest items under consideration by the Commission. We invite you to visit the HDC@LPC blog for an archive containing all of our past testimony.
PLEASE NOTE: In an effort to curb the spread of COVID-19, the Landmarks Preservation Commission (LPC) is adjusting its processes and procedures to ensure the agency continues to provide services to the city while protecting the health of its employees and the general public. The agency is currently holding public hearings and meetings through Zoom, and live-streaming them through its YouTube channel. This enables applicants to present their projects to the Commission and the public to watch the presentations live on YouTube. Interested members of the public will also be able to provide live testimony by joining in through the Zoom app or by calling from any telephone. For information regarding online public participation, visit the LPC’s website here.
Item 2
56 Middaugh Street – Brooklyn Heights Historic District
CERTIFICATE OF APPROPRIATENESS, Docket #1941516
A Federal style house with Greek Revival style details built in 1829. Application is to construct a new building on a portion of the lot.
Architect: Pratt + Black Architects
An intervention in this location calls for creation or facsimile, neither of which are proposed. The proposed structure is not a peer of the architectural palimpsest of Middaugh Street, which offers an incredible amount of variation and design inspiration to draw from. The proposed masonry hue, arbitrary setbacks, and slab of a side wall are not appropriate to the Brooklyn Heights Historic District, and we hope the Commissioners will encourage further study.
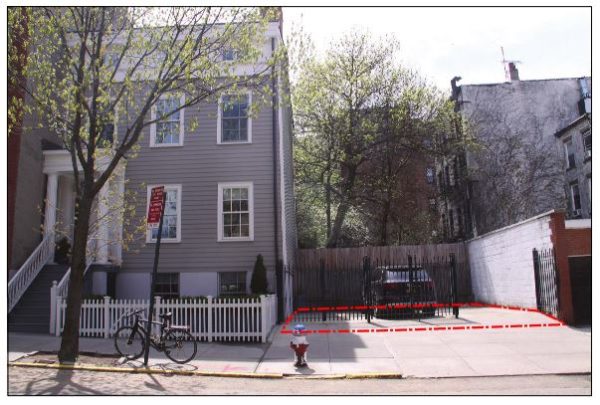
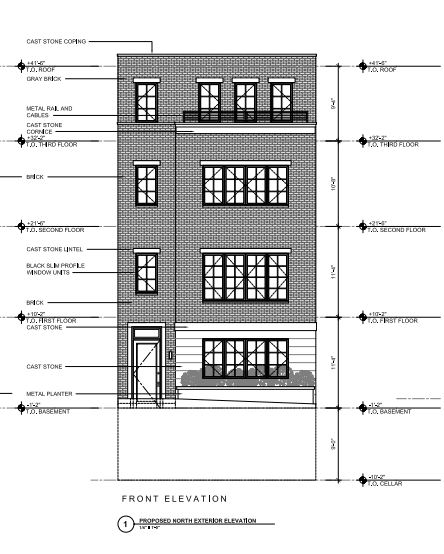
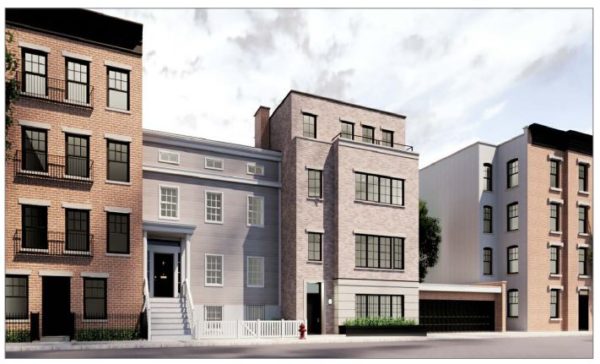
LPC determination: No Action
Commissioner Goldblum’s synopsis of what is wrong with this proposed building was quite colorful: “It looks like a spec house that you would see in queens, the weak tea cornice, the rusticated base on one area but not another, it is diluted too much, this building can be its own thing and it should be. It is on a block of amazing variety, it should proudly sit on its site. The side wall, you should definitely make it out of brick and not stucco, it makes the building look cheap.”
Item 3
39 Chauncey Street – Stuyvesant Heights Historic District
CERTIFICATE OF APPROPRIATENESS, Docket #2005535
A vacant lot, formerly the site of a neo-Georgian/Romanesque Revival style apartment house, designed by John L. Young and built in 1899, and a vernacular house, built prior to 1870, both demolished by The Department of Housing Preservation and Development (HPD), in 1995 and 2002, respectively, after emergency declarations of unsafe conditions. Application is to construct a new building.
Architect: NV Design Architecture
HDC is an advocate of the row house, and we welcome new construction of this typological tradition. In Stuyvesant Heights, a neighborhood known for its unparalleled preserved rows, we offer some views of how these millennial row homes can be better neighbors. First, the brick should be an earthy red in dialog with the older row houses. Second, more study is needed in how the façades will meet the interpreted mansard roofs, because details work overtime in this historic district. Third, the looming bulkhead should disappear, because mansard roofs do not wear rooftop additions well. Finally, the stoops and planters need further study in how they connect the private residential space to the public sidewalk to look less like a residential complex, and more a part of this Brooklyn street.
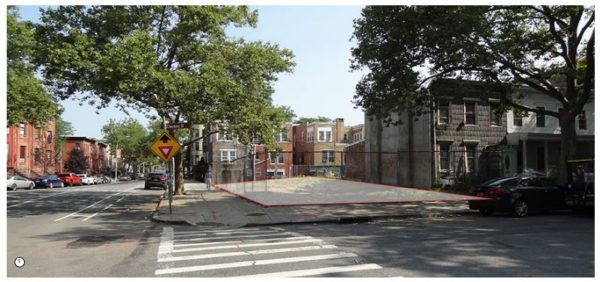
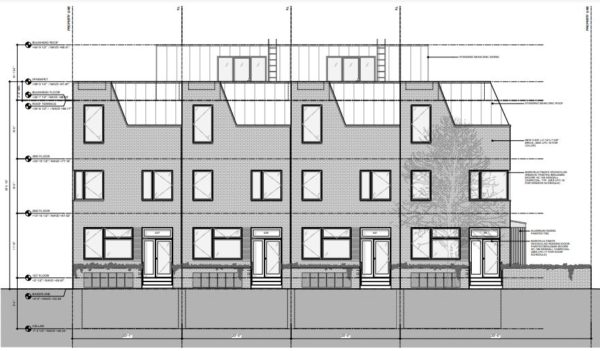
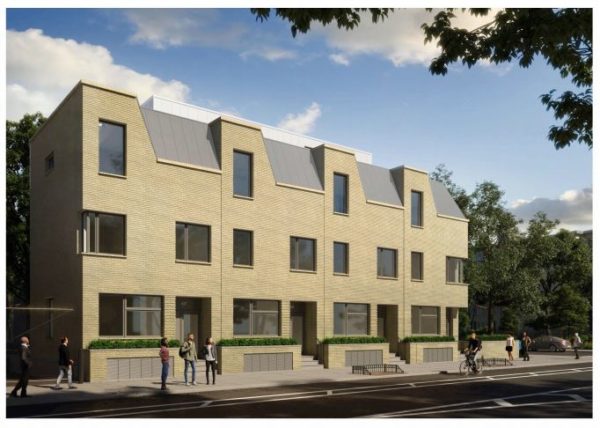
LPC determination: No Action
There was general support for a contemporary approach expressed in four rowhouses, but details like the fenestration, bulkhead, garbage enclosure planters, brick color, and whether it is depth or more detail that supports the expression of the style needs more exploration.
Item 4
519 2nd Street – Park Slope Historic District
CERTIFICATE OF APPROPRIATENESS, Docket #1937213
A Romanesque Revival style house designed by Robert Dixon, James Nelson, and J.L. Allan and built in 1894-98. Application is to modify the areaway and stoop.
Architect: None listed
Thanks to a site visit from one of our public review committee participants, an areaway feature unique to this row of houses was brought to our attention. This row shares a course of bluestone beneath the garden floor’s window, which runs horizontally from stoop to stoop. This proposal seeks to remove it and cover this area in a brownstone stucco, and we ask that the bluestone course remain.
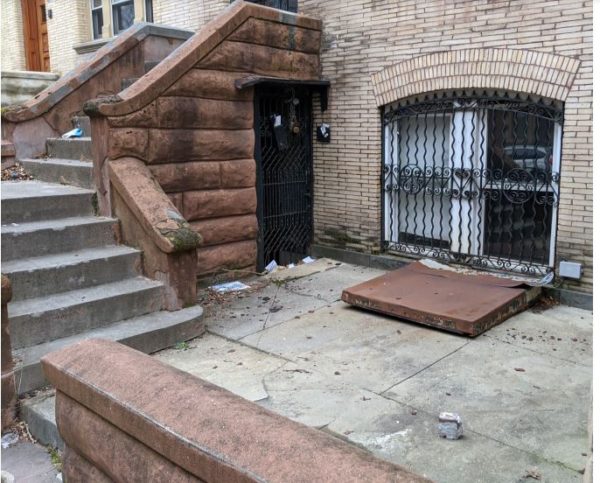
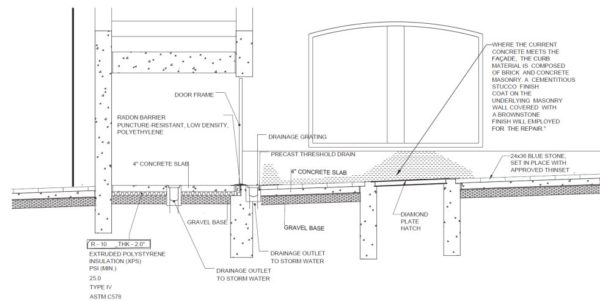
LPC determination: Approved with modifications.
There was general approval of the project and design, but the LPC asked for modifications in determining the finishes: bluestone should be replaced with bluestone and a new cementitious application for the steps that more closely resembles the cheekwalls.
Item 5
500 25th Street – Green-Wood Cemetery Fort Hamilton Parkway Entrance and Chapel – Individual Landmark
CERTIFICATE OF APPROPRIATENESS, Docket #2007926
A High Victorian Gothic style Residence and Visitor’s lounge built in 1876-77 and designed by Richard Mitchell Upjohn. Application is to alter fencing, install a new fence, construct a ramp and modify the entrance porch.
Architect: Joshua Brandfonbrener
After correspondence with Greenwood Cemetery, it appears that the LPC designation report from 2016 is incorrect in noting that encaustic tiles located on the porches date to the original construction of the building and were installed sometime in the 1990s. Therefore, we find their removal appropriate since they are not historic, but we ask that their replication be of the same quality as what currently exists.
However, the proposed ramp needs restudy. It should connect to the porch at the base of the porch columns, and the brownstone capstones should remain proud of the ramp.
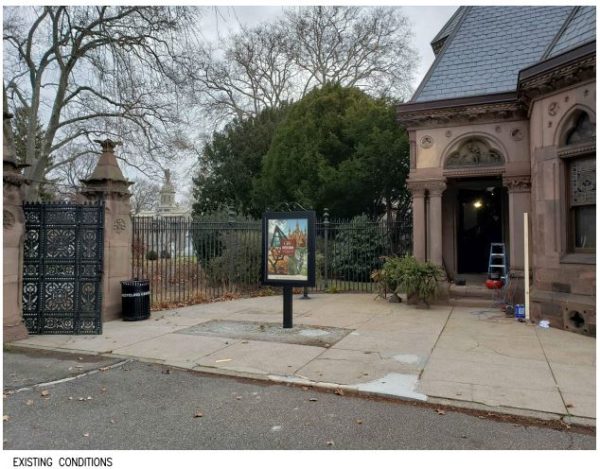
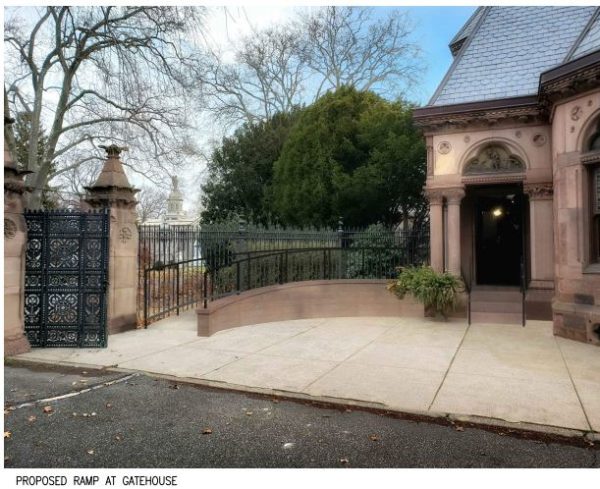
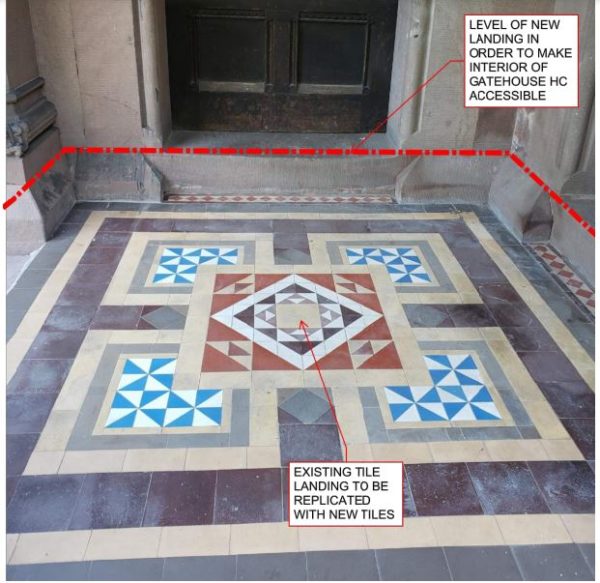
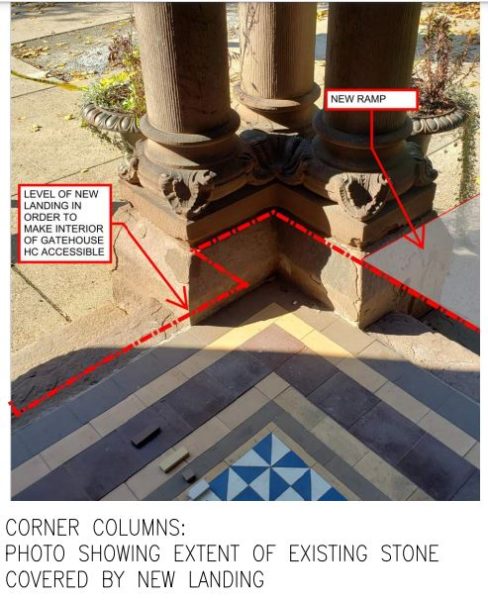
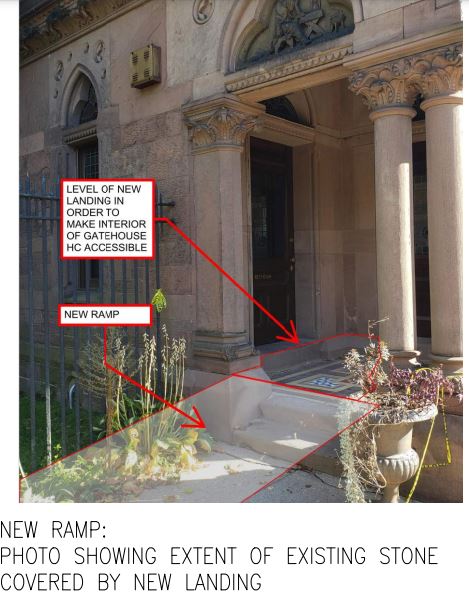
LPC determination: Approved.
The application was approved as presented.
Item 7
13 Harrison Street – Tribeca West Historic District
CERTIFICATE OF APPROPRIATENESS, Docket #2007989
A Utilitarian style store and loft building with Neo-Grec elements, designed by D. & J. Jardine and built in 1887. Application is to construct a rooftop addition.
Architect: Biolosky New York
This application’s design reference relies on Village style artist studios, which are not found in Tribeca. The only precedent from within a Tribeca historic district is 377 Greenwich Street, which was constructed in 1989. Regardless, the proposed addition is too large and too visible. It should be set further back from the cornice, and the condenser units which are driving much of the visibility could easily find homes other than at the apex of this construction, such as against the neighboring building’s wall.
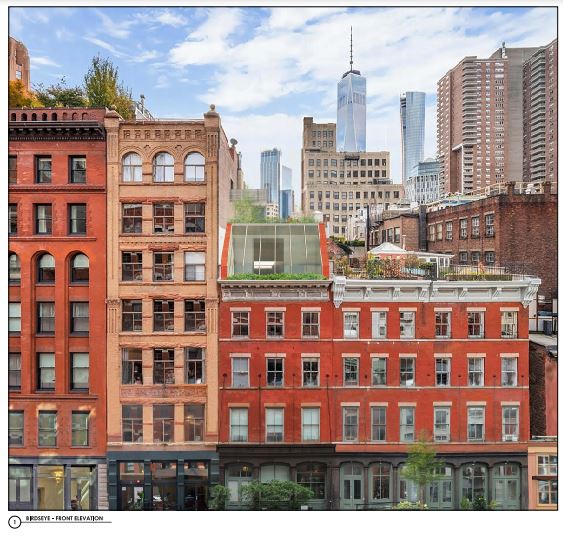
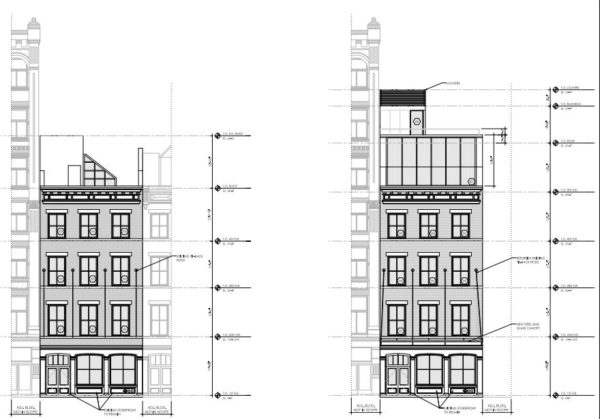
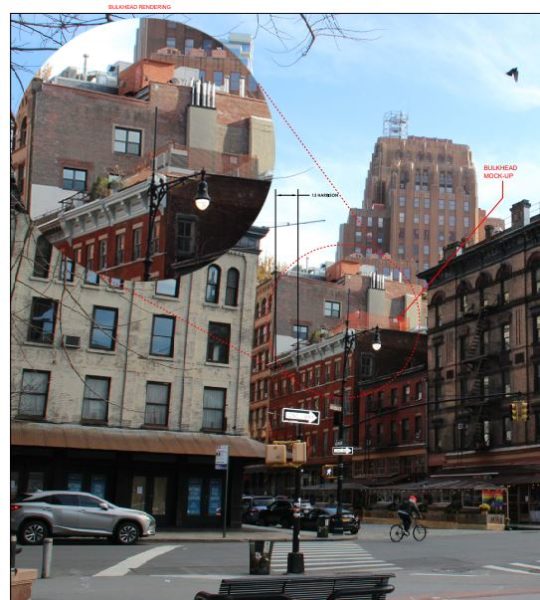
LPC determination: Approved.
Item 10
321 East 43rd Street – Tudor City Historic District
CERTIFICATE OF APPROPRIATENESS, Docket #1941326
A Tudor Revival style apartment building designed by the Fred F. French Co. and built in 1927-1928. Application is to establish a Master Plan governing the future installation of windows.
Architect: None listed
This building, known as The Cloister, has its original steel windows from 1928. The proposed aluminum replacement windows are inappropriate for a master plan, which will codify a substandard material and the loss of steel’s slender sightlines for good. In short, if we can’t have steel casement windows in Tudor City, Manhattan, then where?
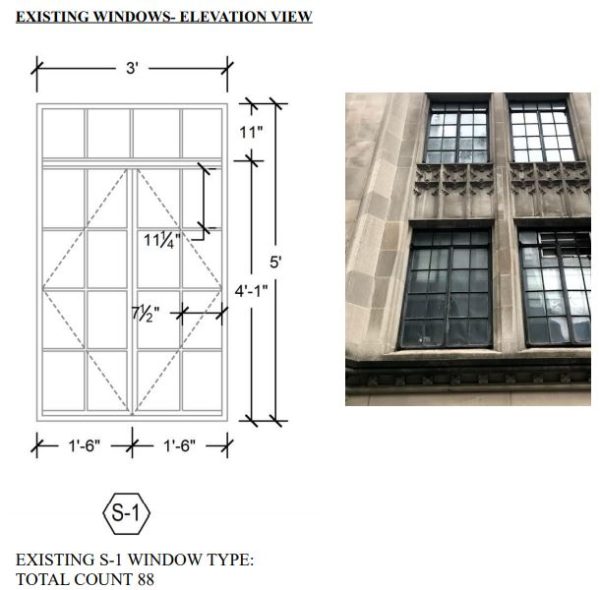
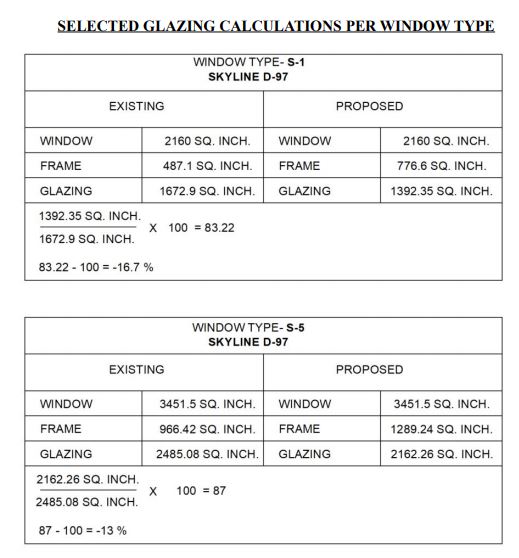
LPC determination: Approved.
The application was approved as presented because similar replacement windows have already been approved by the LPC in Tudor City.
Item 11
18 West 75th Street – Upper West Side/Central Park West Historic District
CERTIFICATE OF APPROPRIATENESS, Docket #2100271
A Renaissance Revival and Queen Anne style rowhouse designed by John C. Burne and built from 1889 to 1890. Application is to construct a stoop and entrance and modify the areaway.
Architect: Matiz Architecture & Design
HDC would like to ensure that the Queen Anne filigree present in the historic photograph will also be replicated in areas in the proposed scope of work. We were unable to ascertain if these details are proposed for the new stoop and door surround, as they were not drawn or rendered.
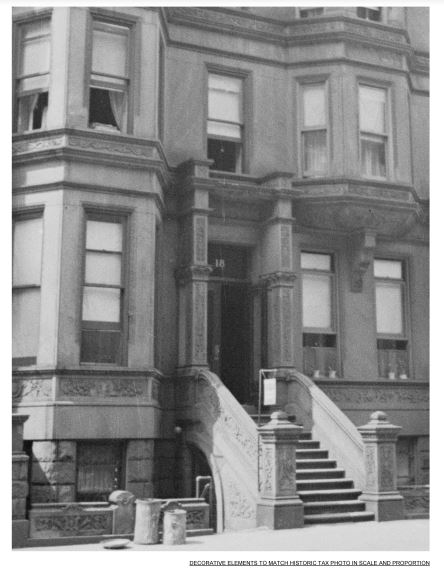
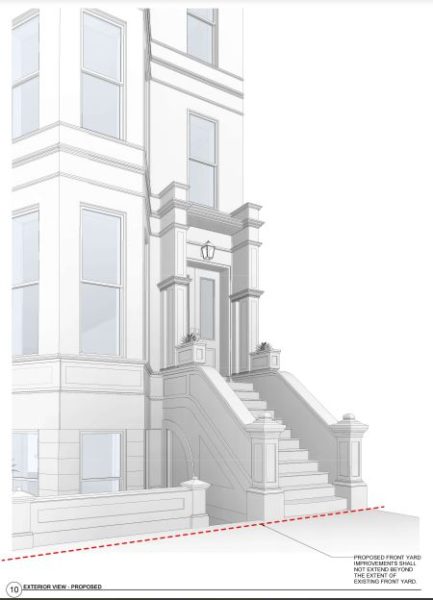
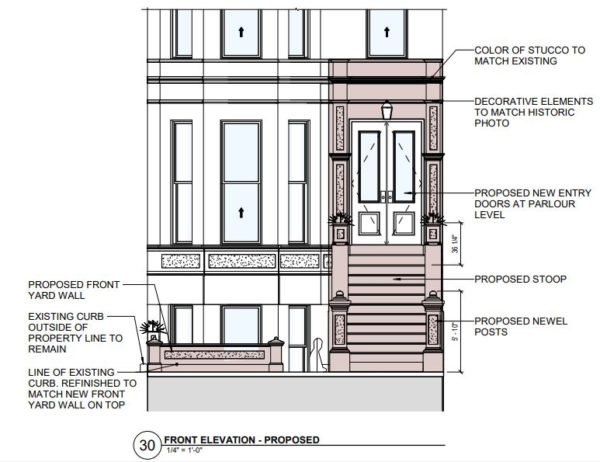
LPC determination: Approved.
The Commission lauded this application and the applicant confirmed that the new stoop will match the historic condition.
Item 12
2211 Broadway – The Apthorp Apartments – Individual Landmark – West End – Collegiate Historic District Extension
CERTIFICATE OF APPROPRIATENESS, Docket #2101073
An Italian Renaissance Revival style apartment building designed by Clinton & Russell and built in 1906-08. Application is to remove cast iron vault covers at an areaway and reconstruct stairs.
Architect: Vidaris, Inc.
While HDC is likely the minority report regarding these subterranean features, we are consistent in our message: keep the vault lights. The Apthorp is an Individual Landmark, and the details of its external perimeter are as important as its interior courtyard. Original, ornate design intentions should be considered for retention at the least, even if they have been forgotten until this application. Vault lights are commercially available, and their replacement is an option.

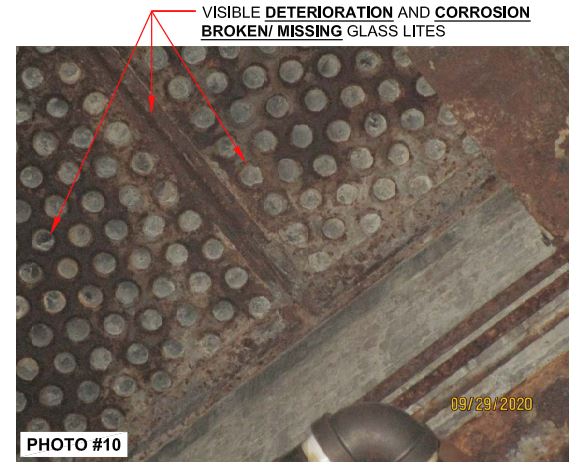
LPC determination: Approved in part/No action.
Commissioner Chapin summarized most Commissioners’ feelings: “This is an individual landmark and [the vault lights were] part of the original design: we should preserve it. The condition of them isn’t as bad as we usually see.” Chair Carroll required the applicant to restore and repair the vault lights, and allowed the removal of the bench because it was not a historic feature.
Item 13
1022 Lexington Avenue – Upper East Side Historic District
CERTIFICATE OF APPROPRIATENESS, Docket #2009550
A neo-Grec style rowhouse designed by Thom and Wilson and built in 1880- 1881. Application is to replace storefront and entrance infill and modify openings.
Architect: Bodnar Architecture
HDC found this application to lack sufficient documentation of masonry openings–including how lintels, sills and brick molds will be detailed–to offer an informed determination of appropriateness.
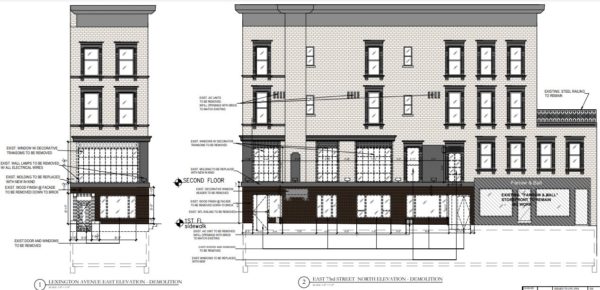
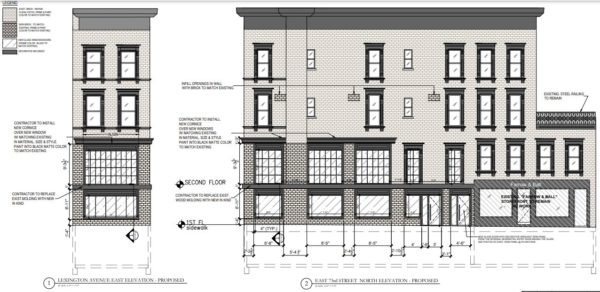
LPC determination: Approved with modifications
Chair Carroll approved the application and asked the applicant to explore the alignment and finish of the doors.
Item 14
35-29 86th Street – Jackson Heights Historic District
CERTIFICATE OF APPROPRIATENESS, Docket #2008498
An Anglo-American Garden Home style house designed by Charles Stidolph and built in 1926-27. Application is to install a garden wall and fencing.
Architect: Giannopoulos Architects
HDC would like to ensure that the proposed perimeter fence labeled in the plan as “New 4’ high masonry wall” is in fact the 1’8” masonry fence with ironwork atop It, and not an opaque brick wall.
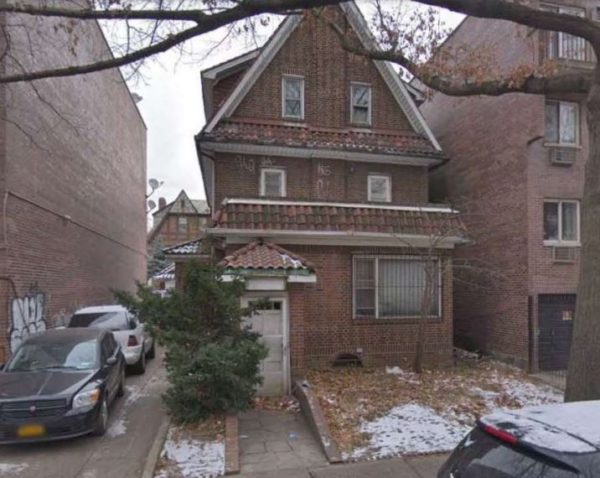
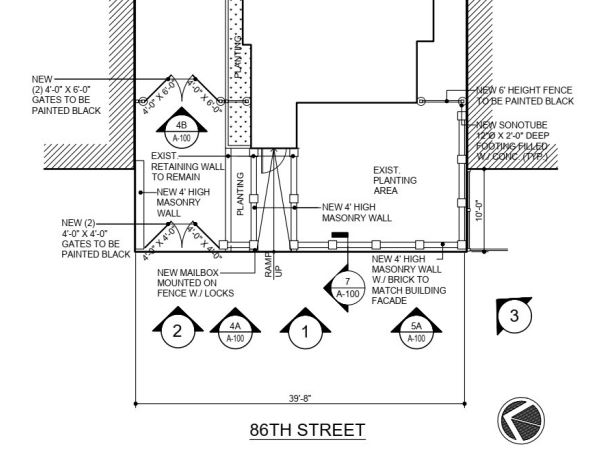
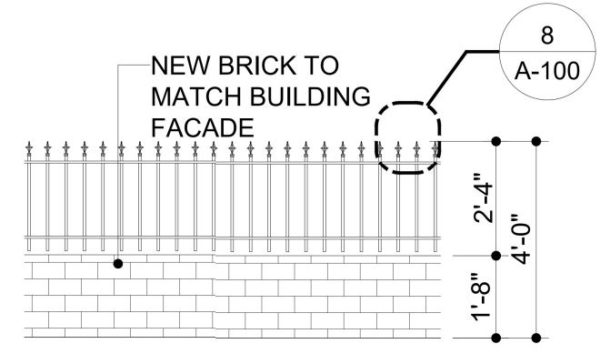
LPC determination: Approved with modifications.
The Commission went around the table offering solutions for driveway gates and ultimately asked the applicant to explore the feasibility of a chain or a cable instead of a gate.



