The Historic Districts Council (HDC) reviews every public proposal affecting New York City’s landmarks and historic districts and provides testimony to the Landmarks Preservation Commission (LPC) whenever it is needed.
Please continue reading for our testimony regarding the latest items under consideration by the Commission. We invite you to visit the HDC@LPC blog for an archive containing all of our past testimony.
PLEASE NOTE: In an effort to curb the spread of COVID-19, the Landmarks Preservation Commission (LPC) is adjusting its processes and procedures to ensure the agency continues to provide services to the city while protecting the health of its employees and the general public. The agency is currently holding public hearings and meetings through Zoom, and live-streaming them through its YouTube channel. This enables applicants to present their projects to the Commission and the public to watch the presentations live on YouTube. Interested members of the public will also be able to provide live testimony by joining in through the Zoom app or by calling from any telephone. For information regarding online public participation, visit the LPC’s website here.
Item 1
1118 Lorimer Street — Greenpoint Historic District
CERTIFICATE OF APPROPRIATENESS, Docket # 21-04299
An Italianate style rowhouse designed by E.S. Evans and built in 1874. Application is to install
storefront infill.
Architect: Urban Design Workshop Architecture
HDC found the proposed new storefront to be an attractive contemporary intervention and enormous improvement to the ground floor of this building. We had concern about the treatment of the window frame and the recessed bulkhead, which are proposed to be a spray and seal natural finish. Clear finishes on wooden storefronts in historic districts are a bit unusual; perhaps it is better to paint the entire storefront as is typical for the material.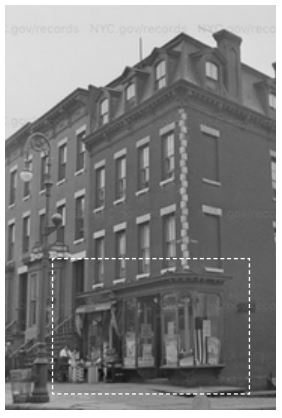
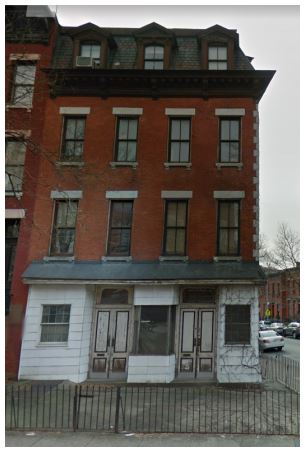
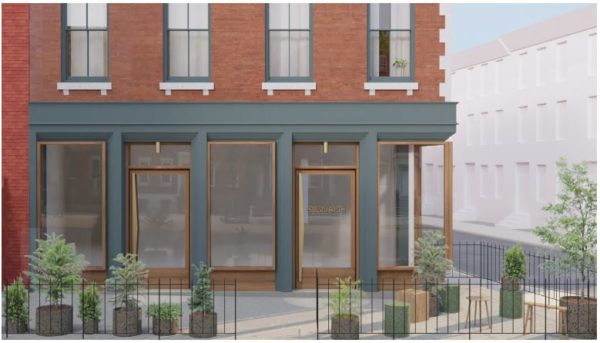
LPC determination: Approved with modifications
LPC agreed with HDCs comment about the unusual choice of the presence of a natural wood finish, with several Commissioners adding that this is not a good idea from a performance and durability standpoint. Chair Carroll directed the applicant to apply a painted finish and that the applicant continue to study the details of the framing, sills and heads.
Item 2
410-412 Waverly Avenue — Clinton Hill Historic District
CERTIFICATE OF APPROPRIATENESS, Docket # 21-05170
A pair of neo-Grec style carriage houses designed by C. Cameron and built in 1879. Application is to construct a rooftop addition and alter the front and rear facades.
Architect: Adjaye Associates
Although most of this project was previously approved under a separate Certificate of Appropriateness, HDC asks Commissioners to revisit the rear façade’s window configuration. This rear façade is unusual because it does not read as secondary. It is designed, including the presence of a cornice. HDC found the single pane fenestration to be inappropriate here and we ask for the introduction of some multi light windows that would better relate to the style and age of this carriage house and historic district.
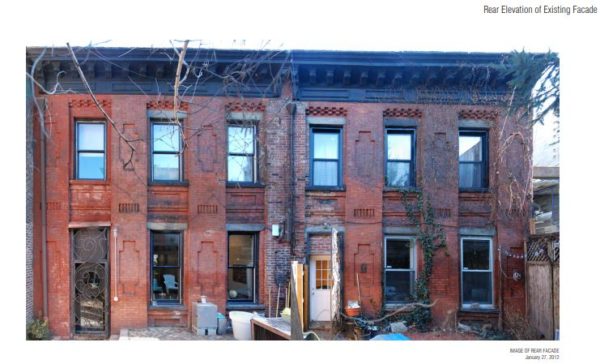
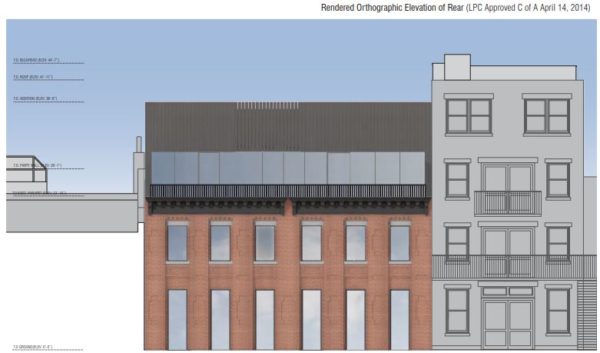
LPC determination: Approved
LPC favored this project the first time it was before them and opinions did not change the second time. LPC found this application appropriate again, and the rear fenestration will not be visible from any public thoroughfare.
Item 3
256 Cumberland Street — Fort Greene Historic District
CERTIFICATE OF APPROPRIATENESS, Docket # 21-03065
An Italianate style rowhouse built in the mid 1860s. Application is to combine masonry openings.
Architect: Yuliya Ilizarov
This application presents an interesting problem because it is both modest yet violates the seemingly sacrosanct LPC tradition of retaining an intact fenestration pattern on the top floor of a row house. As a compromise, maybe instead of enlarging the opening altogether, the windowsill could be lowered to the floor to enlarge the opening.
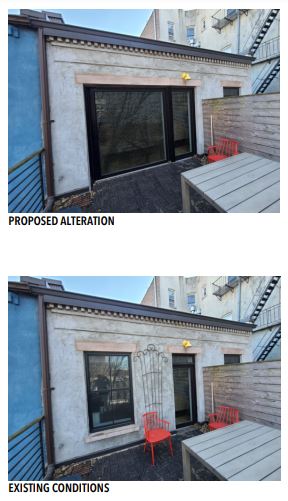
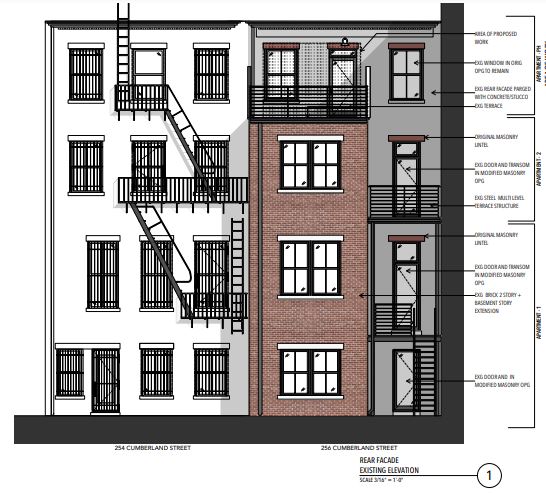
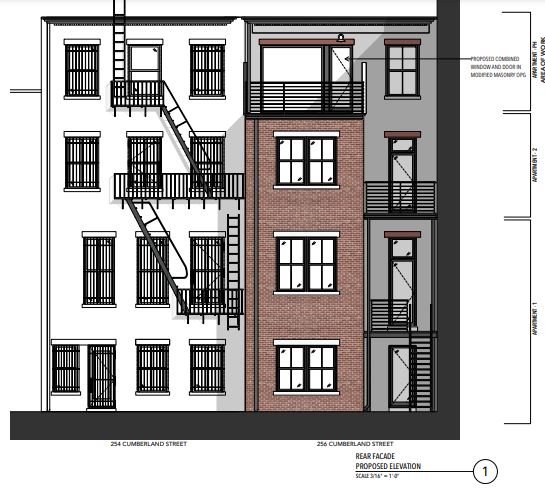
LPC determination: No action
Commissioners were torn about this modification, ultimately falling to the side of discomfort. Chair Carroll directed the applicant to continue to work with staff to think about ways the window opening could be modified to respect the proportional ratios of the rear facades.
Item 5
24 East 10th Street — Greenwich Village Historic District
CERTIFICATE OF APPROPRIATENESS, Docket # 21-02715
A Greek Revival style house built in 1844. Application is to construct additions, replace windows, and remove a studio window and shutters.
Architect: Steven Harris Architects
HDC would like to compliment the applicant and their team on the proposed façade treatment. This building has long stood out on a lovely block but not in a good way. HDC’s committee had vigorous discussion about shutters. We fully understand that the current shutters are not historic but shutter enthusiasts on the committee wondered if there might have been original exterior shutters which have long since been replaced. We mention this as a point of discussion for the Commissioners.
What should not be a debatable point, however, is the removal of the studio window. Studio windows are an important historic feature in Greenwich Village in that they represent a specific reuse of the neighborhood’s historic buildings in its distinct cultural history. While studio windows did not cause Greenwich Village to become one of America’s best known artist colonies, they are physical evidence of that history and should be retained wherever possible.
Regarding the proposed rear yard addition, HDC found the design to be a little institutional for this residential neighborhood. More objectionable, however, is the sheer bulk of the proposed addition. This is a very large addition and no amount of comparing it to larger additions will make it any smaller. Additionally, this is not a back house reached by a horse walk. It would be lovely if it were – we are big fans of back houses – but it is not. This is a rear yard addition which is simply too big for this block and should be reduced in bulk.
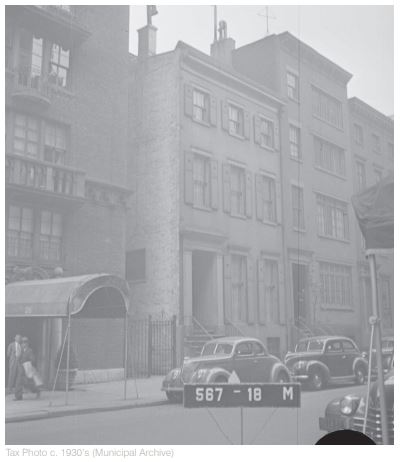
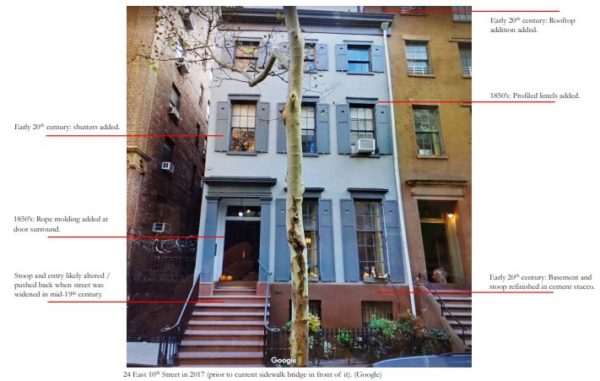
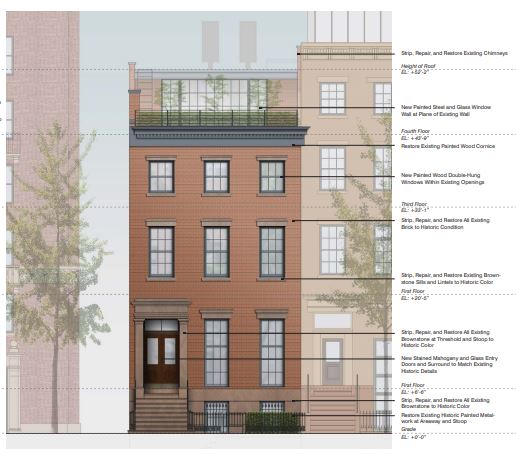
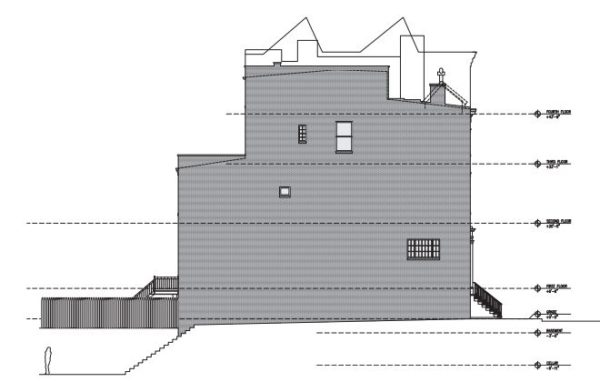
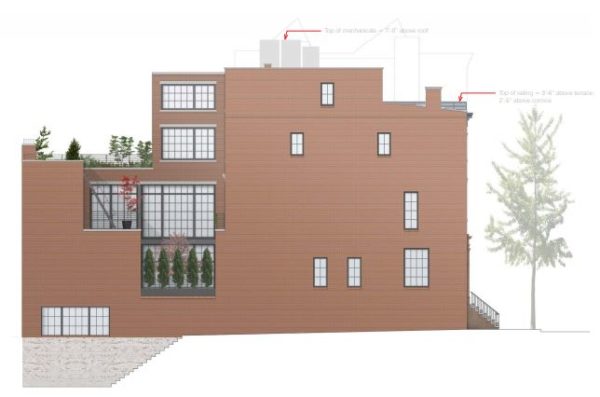
LPC determination: No action
Most commissioners feel that the skylight/studio window was an important feature that should not be lost, but could be modified or relocated if necessary. Regarding the “backhouse”, Chair Carroll stated that its bulk needs to be reconsidered in height, massing, fenestration, design and general character. The Commission was split on the treatment of the front facade, specifically regarding the removal of shutters. Because there was significant opposition from several commissioners about the removal of the shutters, more research is needed about the extant pintles.
Items 7 & 8
71-105 East 42nd Street – Grand Central Terminal – Individual and Interior Landmark
ADVISORY REPORT Docket # 21-05602
A French Beaux-Arts style railroad terminal designed by Reed & Stem and Warren & Wetmore and built in 1903-13. Application is for advisory review pursuant to Zoning Resolution Section 81-60 concerning the harmonious relationship of a new building and Grand Central Terminal.
ADVISORY REPORT Docket # 21-05603
A French Beaux-Arts style railroad terminal designed by Reed & Stem and Warren & Wetmore and built in 1903-13. Application is to alter the viaduct sidewalk and the 42nd Street passage to connect to an adjacent new building.
Architect: SOM, RXR
The Historic Districts Council thanks the applicant team for making a presentation tailored to our organization. It is evident that substantial thought, creativity and consideration for both the proposed new building and Grand Central Terminal has gone into every aspect of this proposal. We have no objections to the modifications of the 42nd Street passage and viaduct sidewalk, both of which are appropriate interventions and improvements.
The public amenities of the proposed development will facilitate a harmonious relationship with Grand Central Terminal from an experiential standpoint. The stairs which lead pedestrians up to the Park Avenue Viaduct are a nod to the inviting circulation inside the Terminal itself. This proposed public space above street grade will allow people to have a moment with Grand Central’s east facade as a backdrop for the first time. Currently, there is nowhere to ponder and enjoy any façade of the Terminal for any amount of time without being in the way of pedestrian or vehicular traffic flow, so this amenity is most welcome.
Regarding the relationship between the two buildings, HDC does not feel that the proposed building is as human-friendly as the Terminal or the other landmarks in the immediate vicinity. We believe this is because the building appears to ascend from the ground instead of from a base or plinth hierarchy which is characteristic of all neighboring buildings. HDC understands that this is a challenging site to develop because of our City’s major arteries directly beneath it. The engineering solution is truly remarkable, but we struggled to translate this engineering expression into how it will feel as architecture on 42nd Street, and the experience of its proximity to pedestrians. This building’s robust engineering system deserves to be viewed in the round, but this location cannot provide a plaza for it.
In conclusion, HDC feels that another look at the hierarchy, massing, and pedestrian scaled experiences of other ground floors should be further studied in order to make this building more at home in Terminal City.
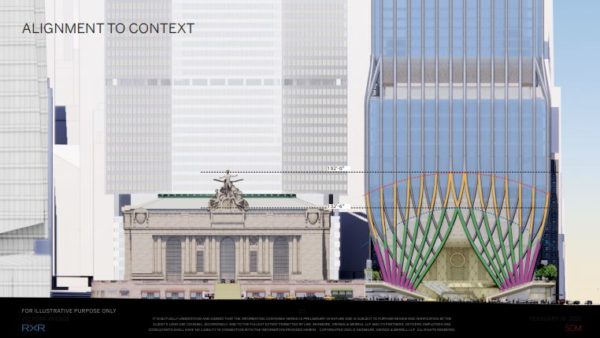
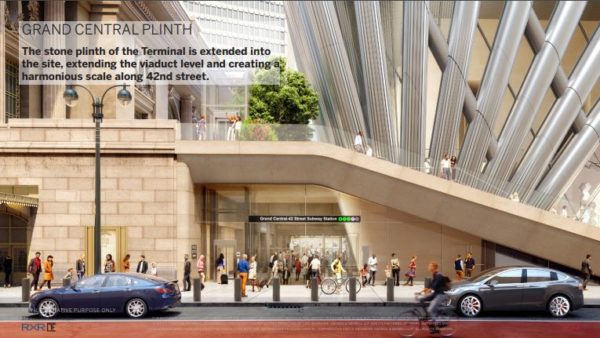
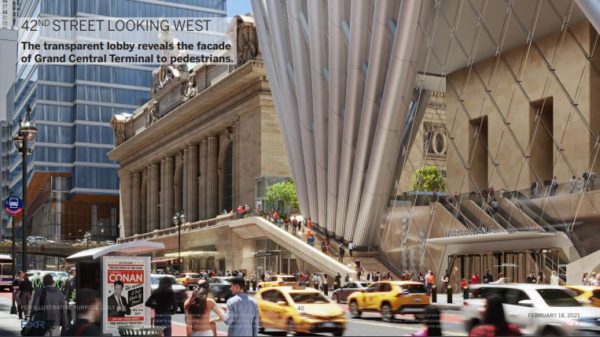
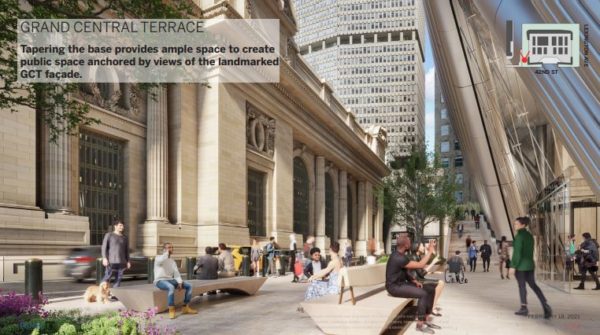
LPC determination: Positive Report
Overall, LPC felt that the new design next to Grand Central was so different that it equated to a “harmonic contrast.” Commissioner Goldblum was the exception: he penned an elegant statement during the hearing which explained in detail why he believes Project Commodore to be wrong in scale, design, and more. It is worth listening to.
Other comments included that the new building looked almost Art Deco in nature with its softened setbacks. No one mourned the loss of the Grant Hyatt, and Commissioners generally found excitement in how much of Grand Central will be visible through the new building and because of the proposed public space amenity.



