The Historic Districts Council (HDC) reviews every public proposal affecting New York City’s landmarks and historic districts and provides testimony to the Landmarks Preservation Commission (LPC) whenever it is needed.
Please continue reading for our testimony regarding the latest items under consideration by the Commission. We invite you to visit the HDC@LPC blog for an archive containing all of our past testimony.
PLEASE NOTE: In an effort to curb the spread of COVID-19, the Landmarks Preservation Commission (LPC) is adjusting its processes and procedures to ensure the agency continues to provide services to the city while protecting the health of its employees and the general public. The agency is currently holding public hearings and meetings through Zoom, and live-streaming them through its YouTube channel. This enables applicants to present their projects to the Commission and the public to watch the presentations live on YouTube. Interested members of the public will also be able to provide live testimony by joining in through the Zoom app or by calling from any telephone. For information regarding online public participation, visit the LPC’s website here.
Item 1
437 9th Street — Park Slope Historic District Extension
CERTIFICATE OF APPROPRIATENESS, Docket # 20-07760
A neo-Grec style rowhouse designed by Cevedra B. Sheldon and built c. 1880. Application is to legalize modifications to a window opening at the rear façade without Landmarks Preservation Commission permit(s).
Architect: Forty Seventy-Three Architecture
These windows are inappropriate and the applicant should determine a better solution that follows the approved work from the initial permit.
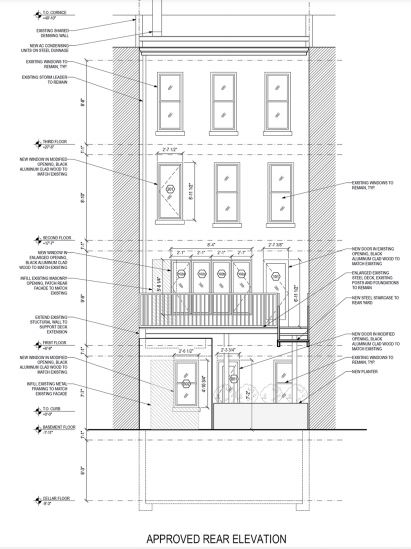
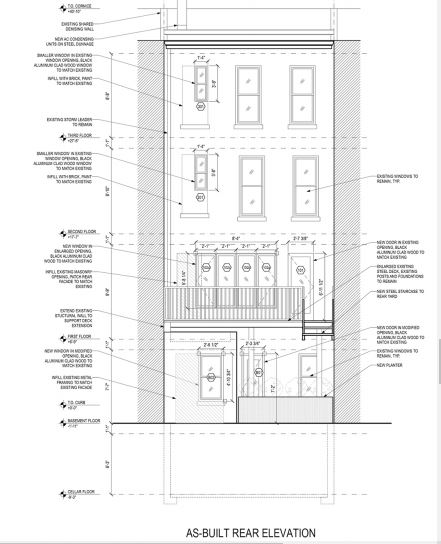
LPC determination: Denied
Commissioners unanimously rejected the illegal work of the windows, with many citing bathrooms with large openings and alternative ways of dealing with privacy concerns.
Item 3
536-538 Broadway — SoHo-Cast-Iron Historic District
CERTIFICATE OF APPROPRIATENESS, Docket # 21-03460
A store building designed by Delemos & Cordes and built in 1901-02. Application is to replace entrance infill.
Architect: SHVO|Crown Architecture & Consulting
The current proposal further moves this building’s ground floor away from its original configuration. The 1912 photo shows a clear architrave, frieze and cornice element between the doors and transom and they should be recreated and installed to match the historic evidence.
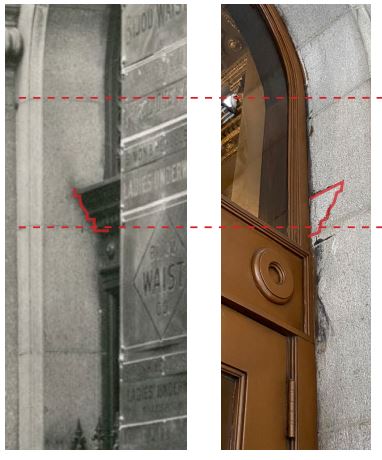
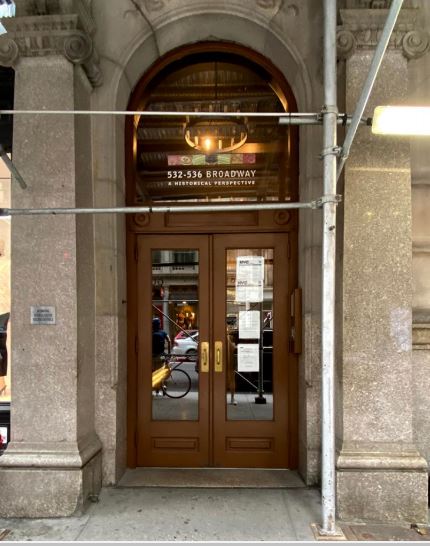
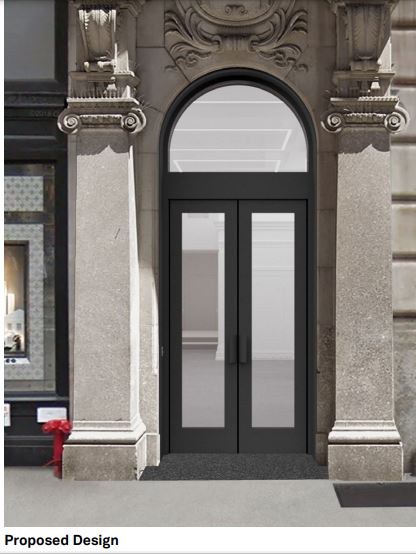
LPC determination: Approved with modifications
Chair Carroll directed the application to make the following modifications: restudy of height of transom bar at its historic height; restudy the details of the infill and the plane of the door.
Item 4
321 East 6th Street — East Village/Lower East Side Historic District
CERTIFICATE OF APPROPRIATENESS, Docket # 20-10594
A rowhouse with Greek Revival and Italianate style details built in 1853 and altered in 1897. Application is to replace windows, construct a rooftop addition, install railings, and alter a rear yard addition.
Architect: Out of Time Architecture
HDC found the large scope of work overall to be appropriate, but the railings should be substantially recessed. Currently, they are far too close to the edge of the building and call attention to themselves.
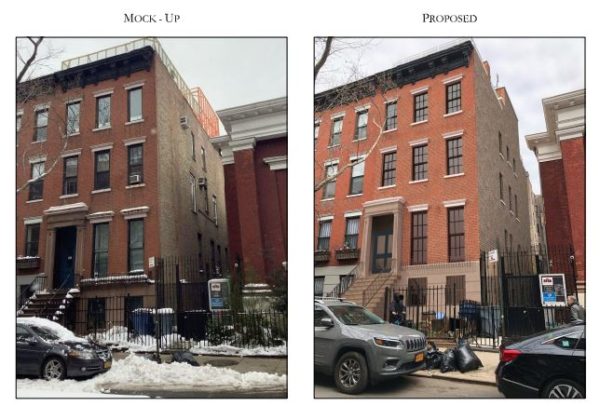
LPC determination: Approved with modifications
Commissioners agreed with HDC testimony regarding the rails, and asked for their visibility to be restudied with staff. Chair Carroll stipulated a further modification of a divided light configuration consistent with the building’s age and style.
Item 5
330 West 42nd Street — McGraw-Hill Publishing Company Building — Individual Landmark
CERTIFICATE OF APPROPRIATENESS, Docket # 21-04763
A Moderne/International Style office building designed by Raymond Hood, and Godley & Fouilhoux and built in 1931. Application is to install storefront infill, signage and a canopy.
Architect: MdeAS Architects
HDC thanks our colleagues at Manhattan CB4 for their staunch advocacy of preserving Raymond Hood’s masonry McGraw-Hill crown. We also thank the preservation consultant, Higgins & Quasebarth for their negotiations, and the owner for their flexibility. This is a wonderful example of the crucial role that community boards play in the stewardship of our city’s landmarks.
HDC applauds this application and we hope that the same open mindedness regarding the preservation of the exterior elements of this building apply to the interior lobby as plans move forward. While not an Interior Landmark, surviving skyscraper lobbies of this vintage should be preserved and restored.
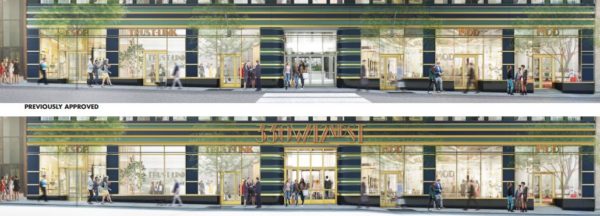
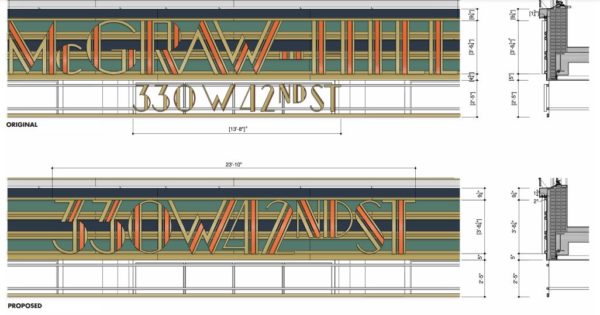
LPC determination: Approved
While there were enough votes to approve the application as is, Chair Carroll strongly recommended that the applicant experiment with two lines of typeface for the entry signage as it was historically.
Item 6
1000 Fifth Avenue — The Metropolitan Museum of Art — Individual and Interior Landmark
CERTIFICATE OF APPROPRIATENESS, Docket # 21-04144
A Beaux-Arts and Roman style museum, built in 1864-1965 and designed by Vaux and Mould; R.M. Hunt; and McKim, Mead, and White, with later additions built between 1975-1990 and designed by Roche-Dinkeloo. Application is to replace a curtain wall façade.
Architect: Beyer Blinder Belle
HDC appreciates the applicant’s acknowledgement of the precedent this C of A will have on the Temple of Dendur in the future. This consideration demonstrates a thoughtful responsibility for the long term, and it is appreciated.
With regard to the Rockefeller Wing, HDC understands the benefits that the new curtain wall will provide. Like most evolved technology, however, there is a resulting visual loss or change. Here, that means no more protruding mullions or framing members. Our Committee resolved that there is an aesthetic value in the gridded conservatory quality of the existing system, and that this intervention will render it dimensionally muted.
In order to preserve a legibility of robustly expressed framing, we suggest applying mullion caps to the vertical articulation. We believe the emphasis of the vertical elements and suppression of the horizontal ones will result in a harmonious composition that makes technical sense as well.
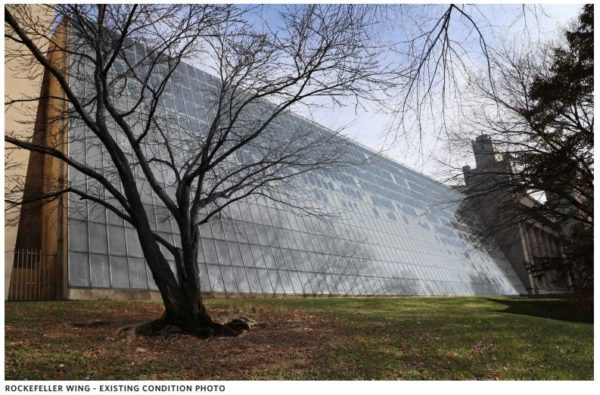
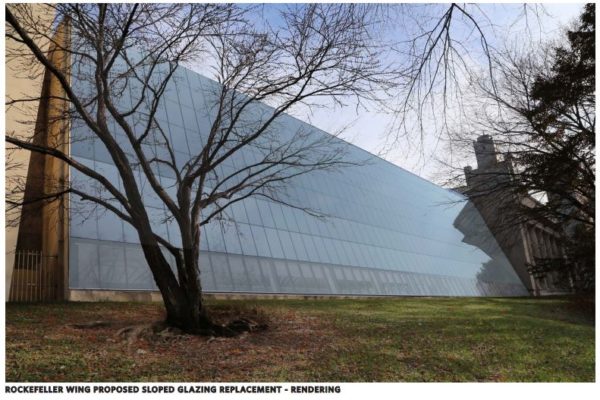
LPC determination: No action
There were many thoughts around the table regarding the grid of the current facade, the proposed silicone sealant’s color and maintenance, issues of sunlight and its effect on the art/artifacts inside the wing, and the issue of precedent regarding the Temple of Dendur. Chair Carroll stated that the Commission needed more research from the applicant team before they could reach a decision.



