The Historic Districts Council (HDC) reviews every public proposal affecting New York City’s landmarks and historic districts and provides testimony to the Landmarks Preservation Commission (LPC) whenever it is needed.
Please continue reading for our testimony regarding the latest items under consideration by the Commission. We invite you to visit the HDC@LPC blog for an archive containing all of our past testimony.
PLEASE NOTE: In an effort to curb the spread of COVID-19, the Landmarks Preservation Commission (LPC) is adjusting its processes and procedures to ensure the agency continues to provide services to the city while protecting the health of its employees and the general public. The agency is currently holding public hearings and meetings through Zoom, and live-streaming them through its YouTube channel. This enables applicants to present their projects to the Commission and the public to watch the presentations live on YouTube. Interested members of the public will also be able to provide live testimony by joining in through the Zoom app or by calling from any telephone. For information regarding online public participation, visit the LPC’s website here.
Public Meeting Item 3
211 East 48th Street — Lescaze House — Individual Landmark
CERTIFICATE OF APPROPRIATENESS, Docket #2103913
A Modern style residence and office building designed by William Lescaze and built in 1933-34. Application is to extend and reconstruct the rear façade, excavate the rear yard, construct a rooftop addition, and extend chimneys.
Architect: The Turett Collaborative
The Lescaze House requires no introduction to the Landmarks Commission. It holds the superlative of being the first Modern style residence in New York City, and the first employment of structural glass block and glass brick were so novel that the Buildings Department took months to approve their utilization.
Every aspect of this building was a deliberate design move by the architect, from where and how the sun would enter a room, to the separation and connections of living and working, to curating views to the outside. This is not a typical application for a rear yard extension of a row house and the designation report describes the totality of the building’s design importance:
“It is a “classic” — a prototypical building which, having survived over forty years in a world of vertiginous change, still retains its validity — aesthetically, urbanistically, structurally and humanistically.”
In the drawings set, the page labelled LPC-09.A illustrates what this project proposes to do: demolish nearly all of its historic fabric save for the street facade in order to extend the rear façade a mere six feet. HDC is not convinced that the proposed reconstruction is appropriate here—this house must survive intact as it has since 1934. If facsimile is being sought, we encourage the applicant to persuade the owner to build a new Lescaze house on an empty lot to the dimensions of their fancy. Owners of great works acknowledge they are but temporary stewards of the piece and there is an implied responsibility of not imprinting one’s personal marks of vanity on a masterpiece.
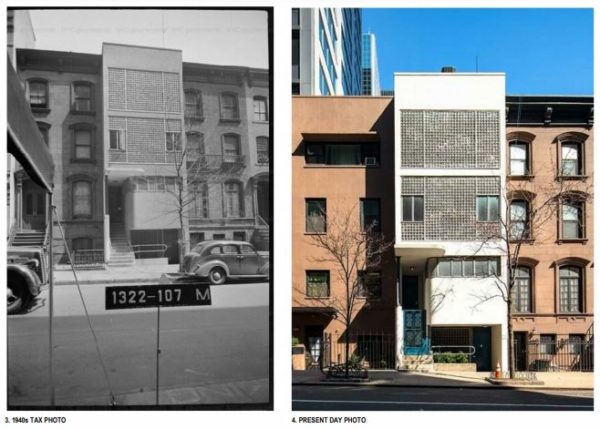
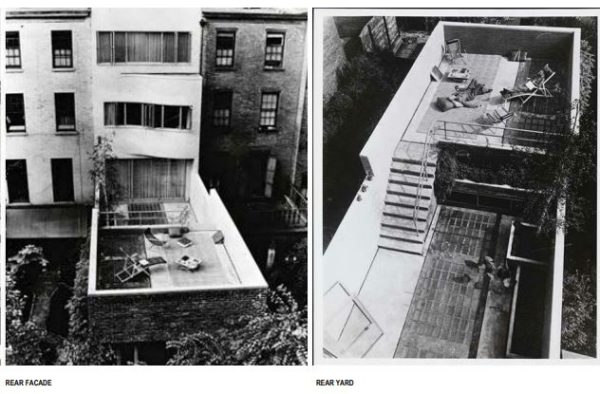
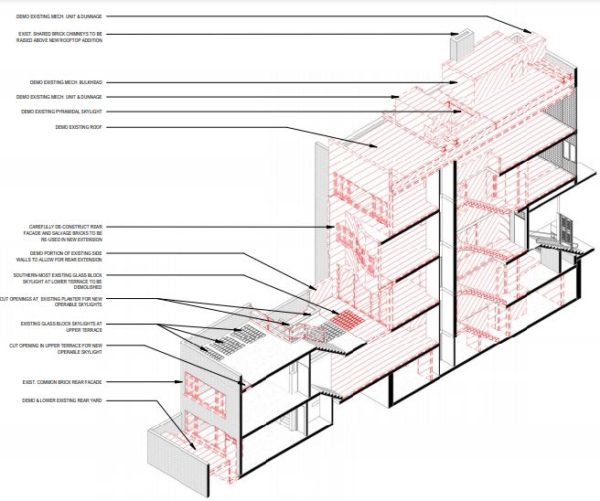
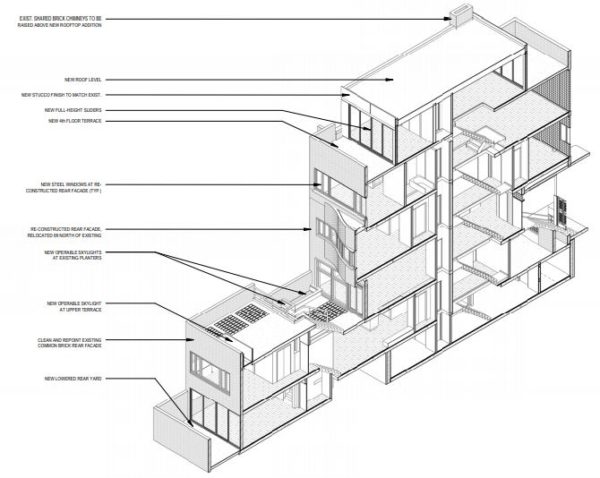
LPC determination: No action
Commissioners were unanimous in condemning the six foot extension of the rear wall. Commissioner Devonshire offered a detailed forensic analysis of what would be required to dismantle and reconstruct this wall, with the conclusion that it would be impossible to retain most, if not all, of the historic fabric. Commissioner Jefferson mused about how much of a landmark’s fabric is allowed to go away and it still be considered a landmark. Commissioner Bland said that it was “changing a landmark to a Disneyland version of what was there.”
Chair Carroll concluded that there is no support for relocating the rear façade, some support for a small rooftop addition, and some changes to the less significant portions of the rear may be deemed appropriate. She directed the applicant to keep the building in the original plane and work from there.
Item 1
160 Maujer Street — Williamsburg Houses — Individual Landmark
CERTIFICATE OF APPROPRIATENESS, Docket #2103086
An International Style housing project designed by William Lescaze and Richmond H. Shreve.
Application is to establish a Master Plan governing the future installation of windows,
Architect: Newman Design
HDC is thrilled to see the extensive research that went into this proposal. Approximating the historic window configuration at the Williamsburg Houses is more than welcome and is essential to their legibility as early International Style buildings.
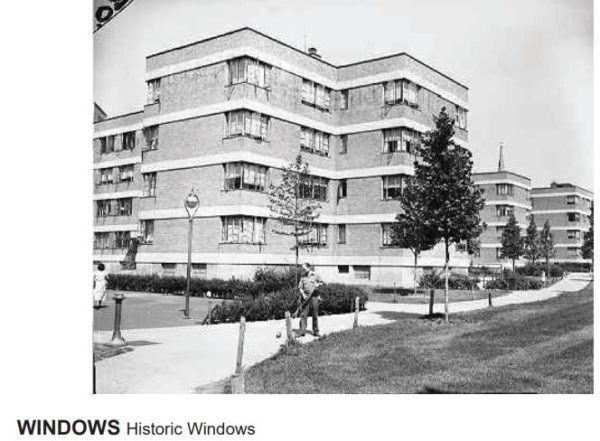
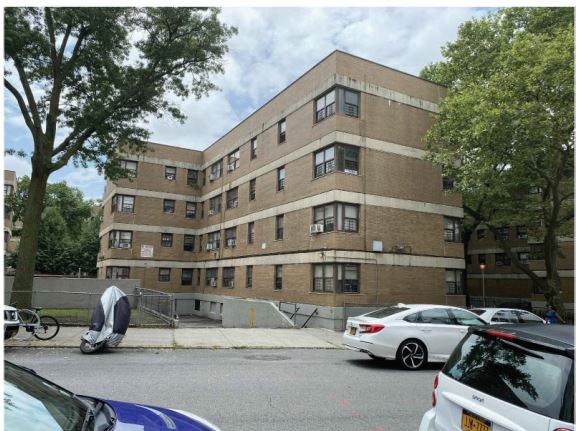
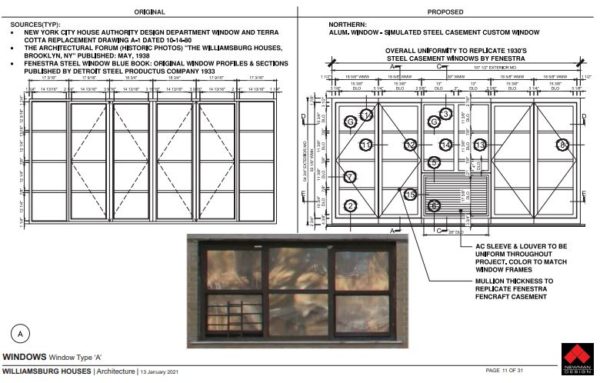
LPC determination: Approved with modifications
Overall, the Commission was satisfied with this sensitive application. Chair Carroll approved it with the modifications of the applicant working with staff to refine and resolve the corner window treatments and the HVAC sleeves.
Item 2
216 Dean Street — Boerum Hill Historic District
CERTIFICATE OF APPROPRIATENESS, Docket #2001343
An Italianate style rowhouse built in 1852-1853. Application is to install a solar array canopy, bulkhead and planters on the roof, and to replace windows.
Architect: Urban Pioneering Architecture
This is the first of what will be many solar canopies that come before the Landmarks Commission this year. HDC is never at odds with renewable energy, but we do ask that this and future canopies be as low as possible, similar to other rooftop accretions.
While the four over four windows proposed for the façade are appropriate for an 1850s row house, HDC is curious if the applicant found any evidence of this configuration during their research.
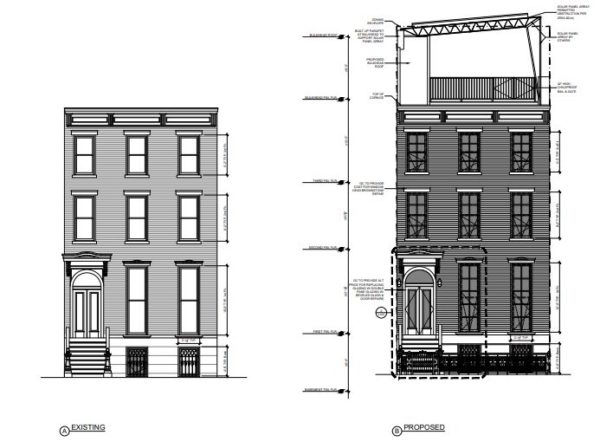
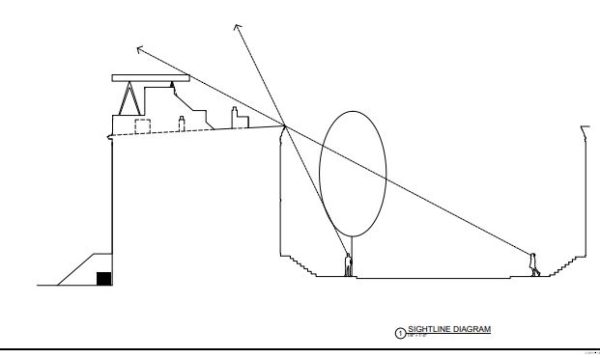
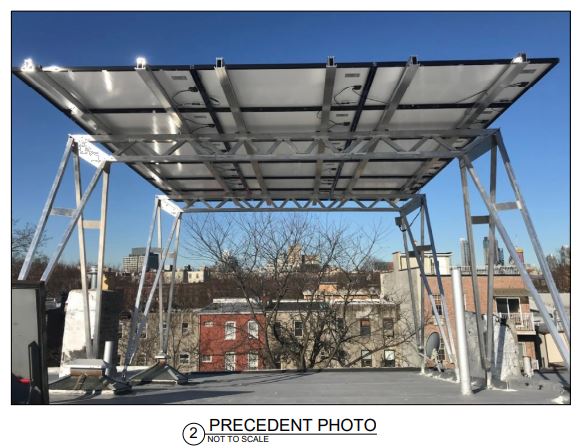

LPC determination: No action
Commissioners were uncomfortable with the aesthetic of the solar canopy and the precedent this approval would set if its design and visibility became a standard rooftop accretion in row house Brooklyn. LPC directed them to re-examine the entire proposal, including the allocation of space for a terrace, the color, the placement and the design.
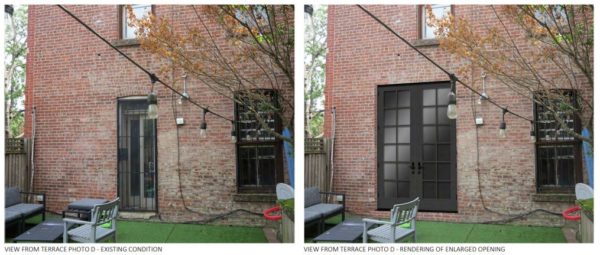

LPC determination: Approved with modifications
The application was approved with the modification of incorporating an arched top at the new opening.
Item 4
49 Grove Street — Greenwich Village Historic District
CERTIFICATE OF APPROPRIATENESS, Docket #2102939
An apartment building designed by Herter Brothers and built in 1889. Application is to reconstruct facades and install substitute materials.
Architect: Edg Design and Restore
This presentation was spectacular, and the applicant made the case of why a façade reconstruction is necessary for this building. However, HDC found it strange that a photo from the 1950s where the cornice is missing was used as historic evidence, but the 1940 tax photo displaying an elaborate cornice was not furnished. The decades-long absence of the cornice invited water onto and into this façade and is the reason it is deteriorated. HDC strongly encourages that a replacement cornice be explored, which will protect and preserve the high-quality work being proposed here.
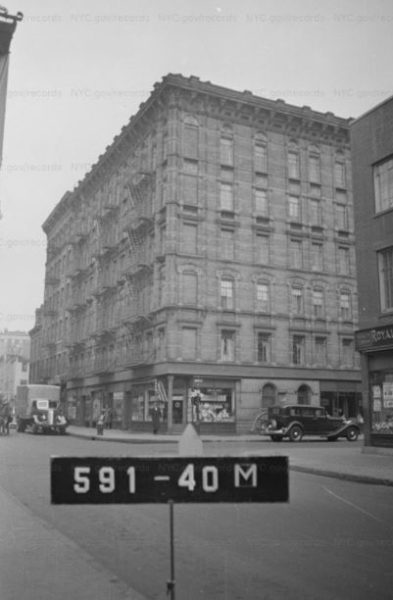
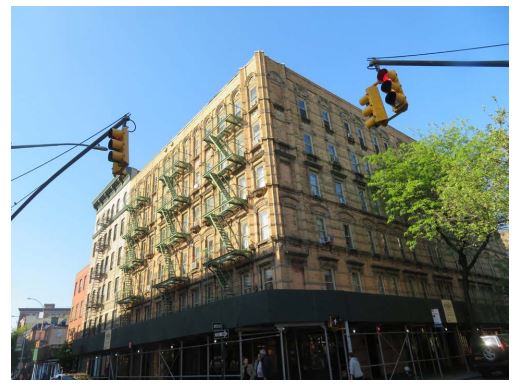
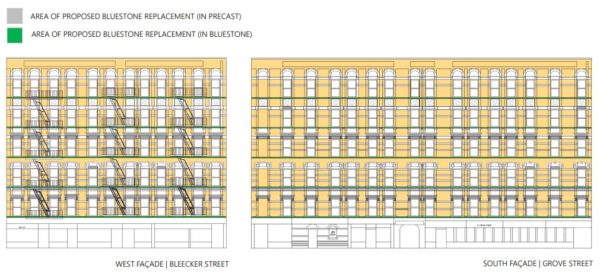

LPC determination: Approved
After a thorough presentation, Commissioners agreed that the work is necessary and appropriate and the application was approved as presented. While LPC appreciated the comment about the cornice restoration, it is not a part of this application and they cannot compel an applicant to consider features outside of the scope of work.
Item 5
400 West 57th Street — The Windermere — Individual Landmark
CERTIFICATE OF APPROPRIATENESS, Docket #2103133
An Eclectic style apartment complex designed by Theophilus G. Smith and built in 1880-81. Application is to alter the base of the building and replace storefronts.
Architect: Ilya Chistiakov Architect
This storefront restoration is clearly based on historic evidence and includes returning cornices to the ground floor of this building, which is laudable. One small suggestion is that the transom frames be reduced in thickness, and we ask that the cast iron piers meet the cornice at the southernmost bay, which could be a rendering error.
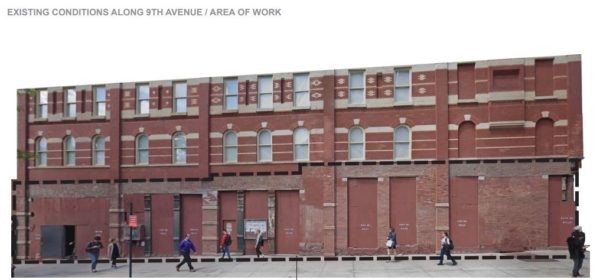
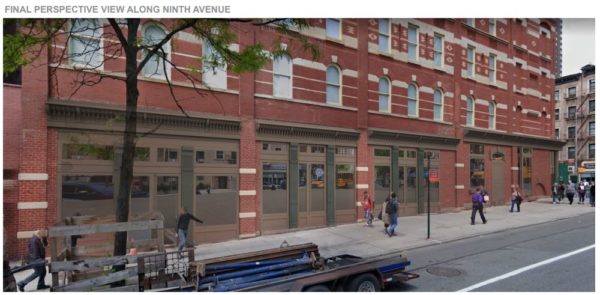

LPC determination: Approved with modifications
Commissioners agreed that the transom frames needed refinement and this will be worked out with staff.
Item 7
122 Fifth Avenue — Ladies’ Mile Historic District
CERTIFICATE OF APPROPRIATENESS, Docket #2104086
A neo-Renaissance style store and loft building designed by Robert Maynicke and built in 1899-1900. Application is to construct an addition on a vacant portion of the lot fronting West 17th Street, and to establish a Master Plan for storefront and entrance replacement.
Architect: Studios Architecture
Categorizing this new construction as an addition is perhaps why its design appears a bit shy. HDC would like to see this structure fully read as a separate building and take its place on 17th Street. A suggestion to strengthen this design would be to robustly emphasize the horizontal elements in the base of the building as is typical of its neighbor and other buildings of this scale in the Ladies’ Mile.
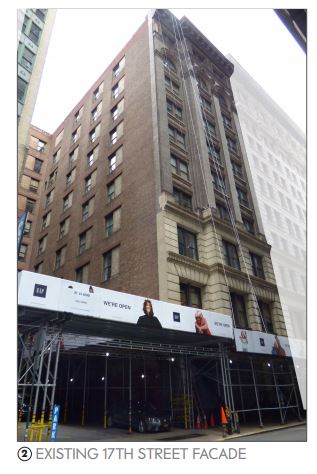
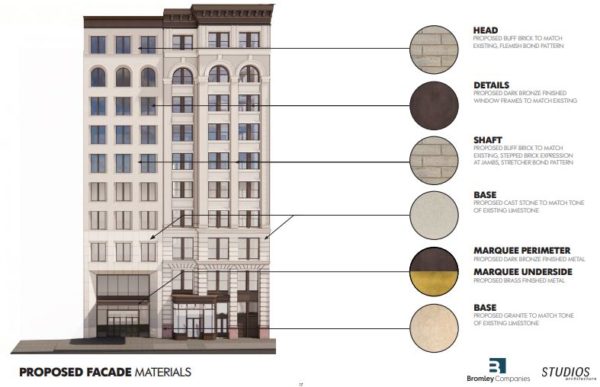
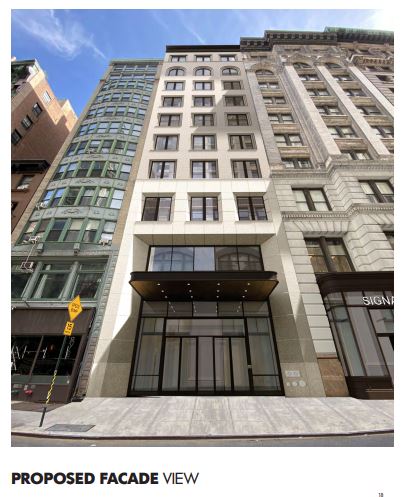

LPC determination: Approved with modifications
Commissioner Goldblum agreed with HDC’s testimony and remarked: “It’s washed out. If you look at examples you’ve cited, they all have an assertiveness and internal integrity which allows them to engage with their neighbors on equal footing. Much of it is the effacement of texture.” Fellow Commissioners agreed and Chair Carroll stated that the building needed to relate better to its neighbors and the district as a whole and took no action.
Item 8
110 West 88th Street — Upper West Side/Central Park West Historic District
CERTIFICATE OF APPROPRIATENESS, Docket #2104576
A vacant lot. Application is to construct a new building.
Architect: Dxa studio
HDC is an advocate of the row house, and we welcome new construction of this typological tradition. Here, we found the house largely successful, but we are unconvinced about the treatment of the picture window. Our committee wondered why the horizontal element that all of the other windows have is absent on this one window and why its length was not extended to relate to the placement of other openings. Otherwise, this house will be an appropriate filling to the hole on the block.
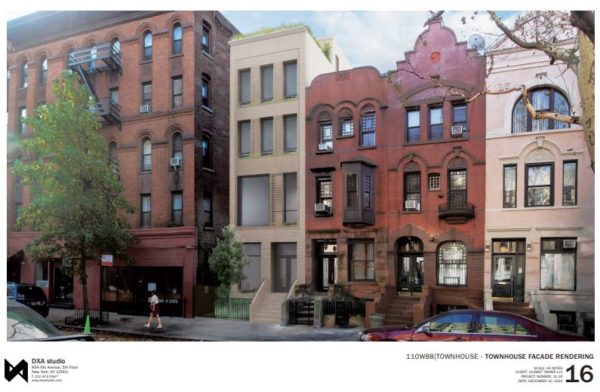
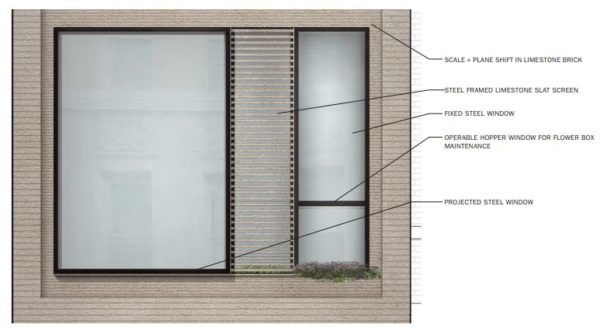

LPC determination: No action
The majority of Commissioners generally supported the application but each had general refinements, such as reducing spandrel widths, spacing between windows, the hue, and the subtly of architectural details.



