The Historic Districts Council (HDC) reviews every public proposal affecting New York City’s landmarks and historic districts and provides testimony to the Landmarks Preservation Commission (LPC) whenever it is needed.
Please continue reading for our testimony regarding the latest items under consideration by the Commission. We invite you to visit the HDC@LPC blog for an archive containing all of our past testimony.
PLEASE NOTE: In an effort to curb the spread of COVID-19, the Landmarks Preservation Commission (LPC) is adjusting its processes and procedures to ensure the agency continues to provide services to the city while protecting the health of its employees and the general public. The agency is currently holding public hearings and meetings through Zoom, and live-streaming them through its YouTube channel. This enables applicants to present their projects to the Commission and the public to watch the presentations live on YouTube. Interested members of the public will also be able to provide live testimony by joining in through the Zoom app or by calling from any telephone. For information regarding online public participation, visit the LPC’s website here.
Item 1
163 Bond Street – Boerum Hill Historic District Extension
CERTIFICATE OF APPROPRIATENESS, Docket #2010140
An Anglo-Italianate style rowhouse built in 1870. Application is to construct rear yard and rooftop additions.
Architect: Sarah Jacoby Architect
The rooftop addition and stair bulkhead are far too large for this row of modest Italianate houses. The successful design of the rooftop addition next door should be examined to achieve its level of minimum visibility. Much of the bulk and visibility is driven by the proposed stair bulkhead clunkily looming over this tranquil street.
The proposed design of the rear facade does not leave any relationship to the historic configuration intact. While the neighbors have dramatically changed their facades, this work was completed prior to designation. The LPC’s direction regarding rear row house treatment in this relatively new historic district today will establish the appropriate standards for applicants moving forward. With precedent at the fore of this application, HDC requests that the top floor windows remain intact.
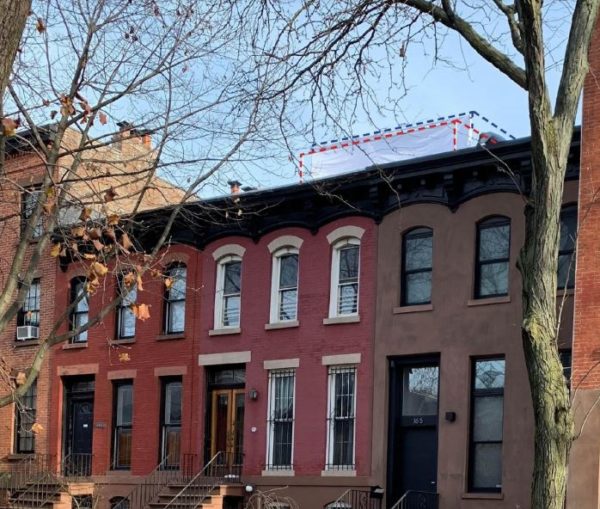
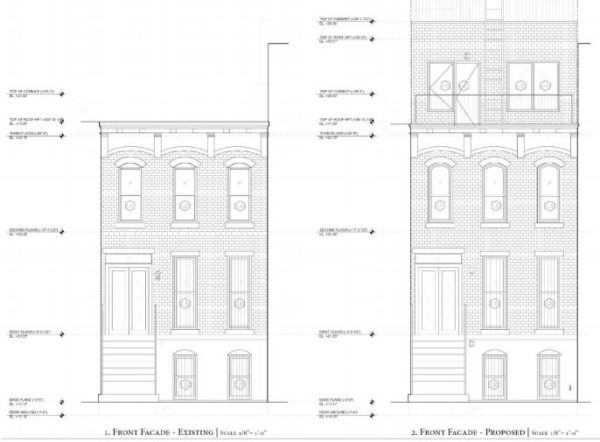
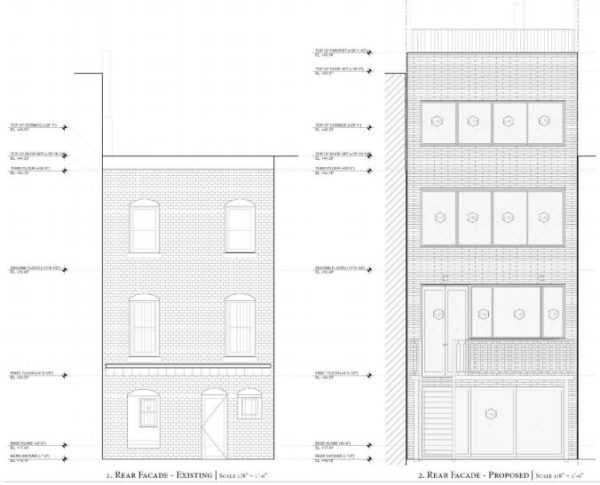
LPC determination: No Action
The applicant communicated that they were supportive in creating the Boerum Hill Extension and during the process were “told” by LPC staff that they would be able to expand their house. True: but not like this. The Commission explained to the owner that there are certain design, scale and bulk parameters that all properties in historic districts are subject to, and that their current proposal did not meet the typical landmarks approvable model. The staff will work with the owner to get this is better shape before its next appearance before the LPC.
Item 4
271 Church Street – Tribeca East Historic District
CERTIFICATE OF APPROPRIATENESS, Docket #2103900
An Art Deco style office building designed by Cross and Cross and built in 1930-1931. Application is to modify a masonry opening, replace ground floor infill, and install signage.
Architect: None listed
A hallmark of high-rise Art Deco style buildings is the grandiose announcement of the entrance to the building. Currently, two other retailers are accessed from the vestibule via the stylish the main entrance of this building, and HDC is curious why this solution is not plausible for the prospective tenant. If the LPC deems it appropriate to create a secondary entrance and carve into the façade on Franklin Street, details of this entry require refinement. These details include a closer match in profile and dimension to the original vertical elements, exploring retaining more of the granite water table or a bulkhead, and considerations and deliberations about reversibility.
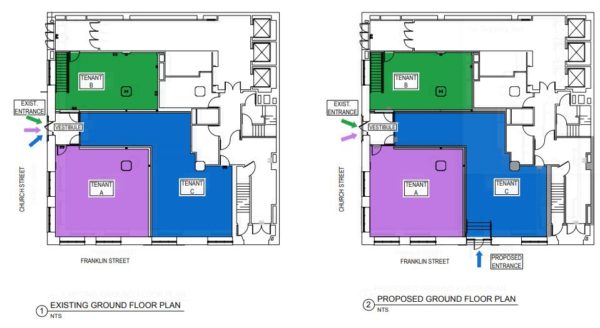
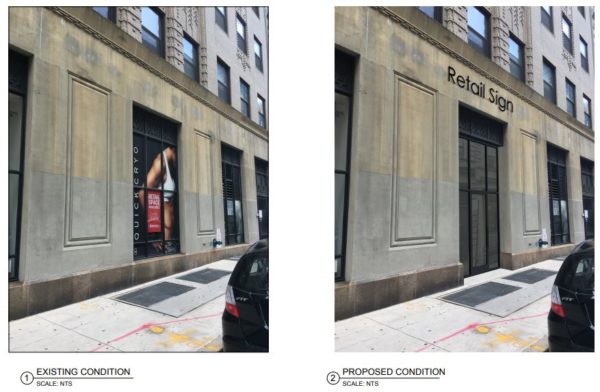
LPC determination: No Action
There were many suggestions around the “table”, including retaining the historic material of the top portion of the opening, choosing a better door, determining the width of the sign band, and ultimately it was sent to be worked out with the staff as it is not the LPCs role to design projects for applicants.
Item 5
375 Riverside Drive – Morningside Heights Historic District
CERTIFICATE OF APPROPRIATENESS, Docket #2103888
A Renaissance Revival style apartment building designed by Gaetan Ajello and built in 1921-22. Application is to establish a Master Plan governing the future installation of windows.
Architect: WJE
In Gaetan Ajello’s portfolio, this building is among the more restrained ones in design. The absence of the architect’s usual employment of elaborate ornament makes the case for restoring the divided lite window configurations, as they add a layer of detail to an otherwise flat facade. Since the multipanes were solely on the upper sash, it is nearly a compromise and we hope that the master plan will adopt and restore this original design intention.
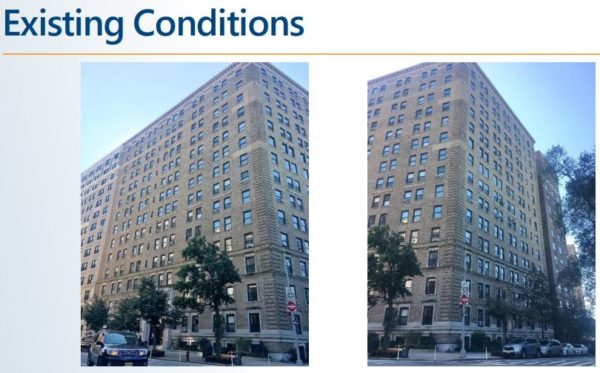

LPC determination: Approved with modifications
The Commissioners were persuaded by the argument that this is a sparely ornamented building and that one over one windows would not be sufficient and a substantial deviation from Ajello’s design intention. The application was approved to require six over one windows on the primary facade.
Item 6 & 7
76-78 West 82nd Street – Upper West Side/Central Park West Historic District
CERTIFICATE OF APPROPRIATENESS, Docket #2007839, 2007838
A Renaissance/Romanesque Revival style flats building designed by Thom & Wilson and built in 1889-91. Application is to legalize the replacement of ironwork at the stoop without Landmarks Preservation Commission permit(s).
Item 8
80 West 82nd Street – Upper West Side/Central Park West Historic District
CERTIFICATE OF APPROPRIATENESS, Docket #2007840
A Renaissance/Romanesque Revival style flats building with storefronts at the ground floor designed by Thom & Wilson and built in 1890-91. Application is to establish a Master Plan governing the replacement of storefront infill, signage, and the installation of barrier-free access ramps.
Architect: Guardia Architects
As with most legalizations, HDC wonders how this happened, where the removed architectural elements were placed, and why they cannot be put back. This is especially perplexing that it happened on West 82nd Street, in a neighborhood entering its 31st year of landmark status. It is difficult to determine if the proposed railings are appropriate because the applicant did not furnish documentation of the original rails to adequately evaluate their possible replacements. A broader survey of the neighborhood should occur to find similarly scaled railings and their details should be replicated.
A storefront master plan in this location is a terrific idea, but we ask that details be refined prior to its implementation. As proposed, the storefronts appear too flat for this historic district and the Columbus Avenue retail corridor. HDC suggests incorporating prototypical storefront elements like recessed entries and bulkheads, as well as taking another look at the historic documentation of this strip of stores as inspiration.
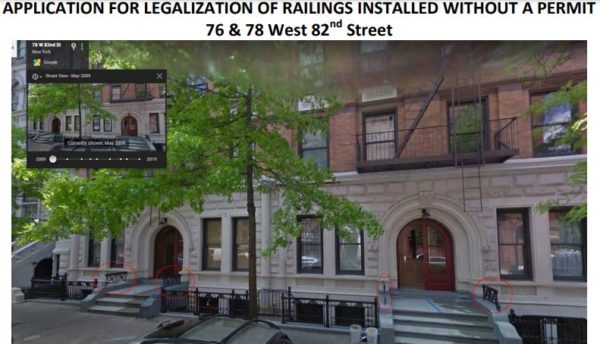
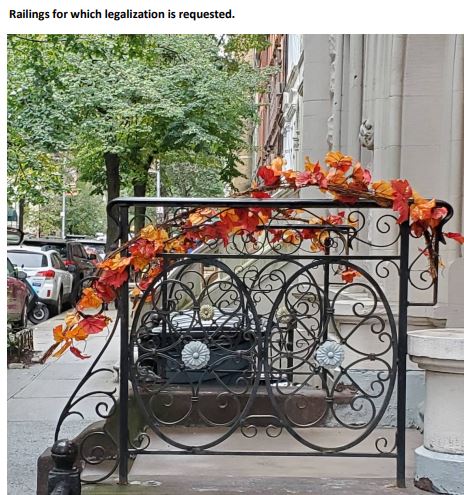


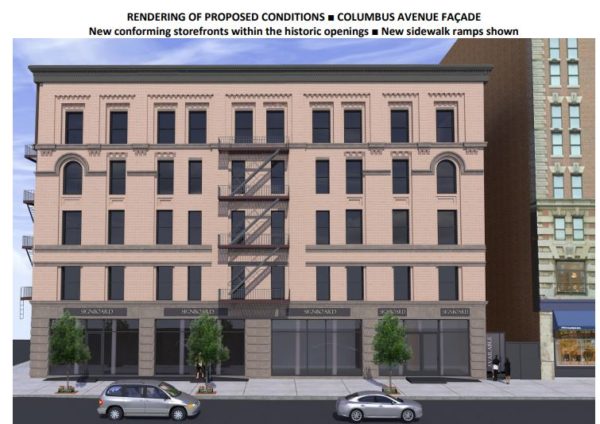
Read into the Record
Item 10
27 East 4th Street – NoHo Historic District
CERTIFICATE OF APPROPRIATENESS, Docket #2103229
A garage and repair shop designed by Herman Kron and built in 1945-46. Application is to demolish the existing building and construct a new building.
Architect: BKSK Architects
As the Historic Districts Council stated to the Landmarks Preservation Commission in 2012 and more recently to City Council in 2018, we would not say that development is impossible next to the museum, but any development here would need to be infinitely sensitive to the fragile Merchant’s House Museum. It cannot be stressed enough that this public institution is wholly unique in our city as an essentially wholly intact 19th century residential interior.
This is a historic structure which possesses nearly every kind of governmental protection there is – up to being owned by the City of New York. If there ever were a time for the Landmarks Preservation Commission to apply the full weight of its real and implicit authority upon a building proposal for the purposes of fulfilling its essential mission of protecting those elements of our city’s history for “the health, prosperity, safety and welfare of the people”, it is now. This is a “make or break” situation for preservation in our city. If the Merchant’s House is at all damaged by this proposal, it will be an irreparable loss of a unique and precious artifact. This must be avoided and if it cannot be, then this proposal must be denied. This is not the time for the Landmarks Commission to be timid or hesitant with its oversight. Any cost to this public treasure would be too great and New Yorkers are depending upon the LPC and its sister agencies to uphold the public trust and ensure the safety of the Merchant’s House.
That being said, HDC’s Public Review Committee closely examined the engineering drawings and we believe them to be carefully considered. They must be executed with extreme caution and painstaking vigilance. We further found the proposed design of the new building to be contextual with new construction in the NoHo Historic District. The building makes classical design gestures in a contemporary way and is a tremendous improvement from the previous proposal.
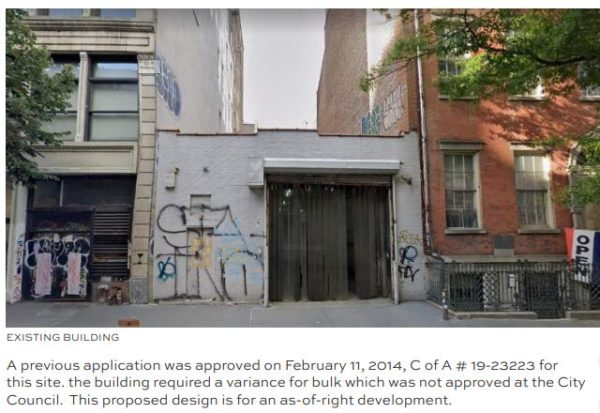
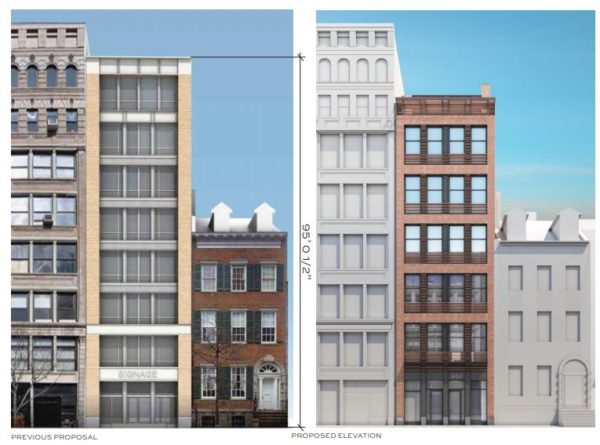

LPC determination: No Action



