The Historic Districts Council (HDC) reviews every public proposal affecting New York City’s landmarks and historic districts and provides testimony to the Landmarks Preservation Commission (LPC) whenever it is needed.
Please continue reading for our testimony regarding the latest items under consideration by the Commission. We invite you to visit the HDC@LPC blog for an archive containing all of our past testimony.
PLEASE NOTE: In an effort to curb the spread of COVID-19, the Landmarks Preservation Commission (LPC) is adjusting its processes and procedures to ensure the agency continues to provide services to the city while protecting the health of its employees and the general public. The agency is currently holding public hearings and meetings through Zoom, and live-streaming them through its YouTube channel. This enables applicants to present their projects to the Commission and the public to watch the presentations live on YouTube. Interested members of the public will also be able to provide live testimony by joining in through the Zoom app or by calling from any telephone. For information regarding online public participation, visit the LPC’s website here.
Item 1
CERTIFICATE OF APPROPRIATENESS
33-15 80th Street – Jackson Heights Historic District
LPC-21-03657
A neo-Romanesque style garden apartment building complex designed by Andrew J. Thomas and built in 1923-25.
Application is to install a fence.
Queens – Block 1253 – Lot 11 Zoning: CD: 3
Architect: Laura Heim
In full disclosure, the architect Laura Heim is a longtime friend and colleague of the Historic Districts Council, although she did not present this project to us nor was she present for our discussion of it. HDC largely supports this proposal and found it to be a definite improvement, which will clean up an unfortunate situation in a remarkable building in the Jackson Heights Historic District. We have some concerns about the configuration of the piers and fence. Understanding that a 36” metal fence would not satisfy the security program, HDC’s Public Review Committee suggested that the existing piers might possibly be extended to 6 feet in order to have the proposed new metal fence run between them. While this would be altering original material, it was felt that this would reinforce and restore the historic design configuration.
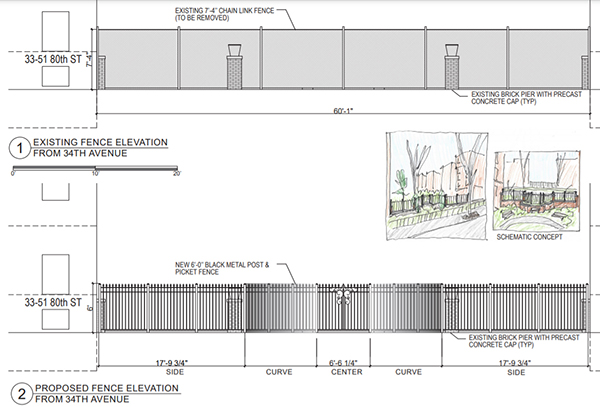
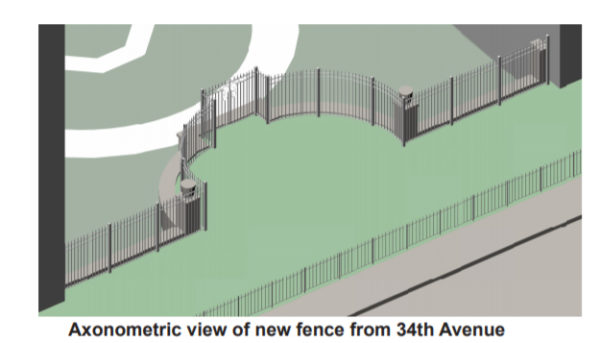
LPC Determination: Approved
LPC Chair Sarah Carroll mentioned the agency’s long history of looking at fences in the Jackson Heights Historic District and added that this is a unique condition as it’s the end of the block not the areaway. The Commissioners unanimously agreed that this proposal was appropriate and very typical of the HD, also stating that it was important to retain the intact historic piers.
Item 3
BINDING REPORT
LPC-21-04480 – 89 South Street (aka 175 John Street) – South Street Seaport Historic District
Manhattan – Block 74 – Lot 1 Zoning: CD: 1
An empty lot.
Application is to construct a new building.
Architect: Skidmore, Owings & Merrill
HDC’s Public Review Committee had deep reservations about taking this application seriously. We feel quite strongly that this conceptual plan is a Trojan Horse, with the hidden cost of irreparably damaging the historic district and setting a dreadful precedent for the regulation of historic districts in New York City going forward. We are referring to the Faustian deal being offered the South Street Seaport Museum and by extension, the City of New York. “Support the larger development and save the museum” is what we are being asked to permit. It should be remembered that preservationists are in the history business, and history shows us that this kind of deal is invariably a bad one.
Even divorcing this design from its genesis and looking at it in vacuo, it does not possess much merit. The massing fits the historic district and the solid façade treatment is more appropriate than a glassy one, but that’s the most praise we can muster. The copper façade treatment is at odds with the characteristic materials of the historic district and not in an especially good or even interesting way. More concerning are the arches at the ground level, which are so simultaneously oversized and attenuated that they read as caricatures. Overall, HDC feels this design is an academic exercise which, if it were actually intended to be built, would require much more thought to become a successful building for this historic district. To be fair, there is a glimmer of a good building here, which can be seen in a drawing on page 90. Too bad there’s also a new enormous tower immediately behind it.
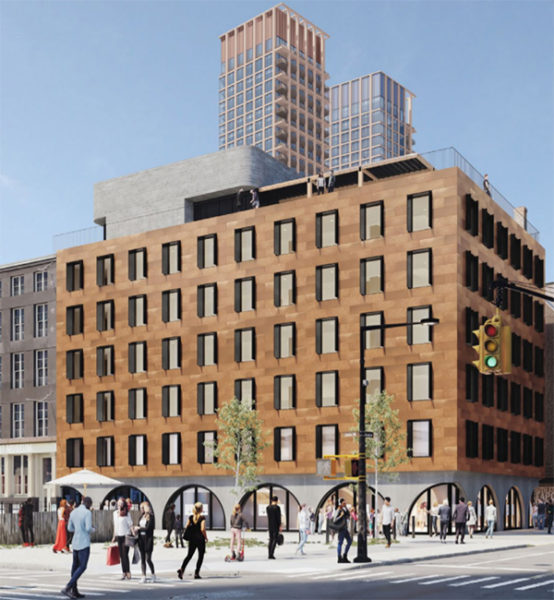
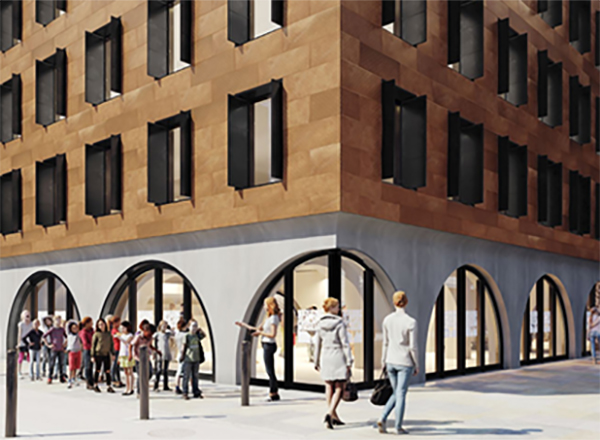
Item 4
CERTIFICATE OF APPROPRIATENESS
LPC-21-03235 – 250 Water Street – South Street Seaport Historic District
Manhattan – Block 98 – Lot 1 Zoning: C6-2A CD: 1
A parking lot.
Application is to construct a new building.
Architect: Skidmore, Owings & Merrill
HDC has long had a special interest in the South Street Seaport Historic District, having supported the protective rezoning in 2003 for which we honored Manhattan Community Board 1 with a Grassroots Awards (the first such award given to a Community Board), participated in the community planning process Seaport Speaks in 2006, successfully nominated the area to the Preservation League of New York State’s Seven to Save in 2009, worked with community groups as part of our Six to Celebrate starting in 2015 and monitoring development within the historic district since its designation in 1977.
HDC has additionally sat through endless iterations of development proposals for the site in question, and testified on many of them. To quote from our February 27, 1989 letter to then-LPC Chair David F. M. Todd: “The main issue is scale. This building will overshadow a district consisting of much lower buildings. We realize that this is an as-of-right situation but, as we have stated previously, we do not feel that an inappropriate structure should be approved simply because it meets the zoning requirements. We therefore urge the [Landmarks Preservation] Commission to deny approval to this proposal and seek one with a suitable scale.”. This statement was written before the underlying zoning on the site was reduced to its current height limit. HDC stands by our 31-year-old statement. This proposal is inappropriate for the South Street Seaport Historic District due to its sheer scale and should be rejected upon that basis alone.
This proposal is pernicious sophistry. The applicant has the constitutional right to propose it but the public has the right to call it what it is. The Landmarks Commission is being asked to approve a truly monstrous edifice in order to serve many goals, but chiefly greed. The profound and blatant inappropriate scale of this proposal is particularly evident on pages 110 & 111, where the new building is placed in context with the towers outside the historic district. This is not how properties are regulated within historic districts and to pretend otherwise is insulting. The applicants are not driven to propose this plan by a need to “complete the historic district” or by a deeper understanding of what previous Landmarks Commissions intended – they want to make the most money remotely possible from their investment. As stated previously, it’s their right to request that. However, it is the Landmarks Preservation Commission’s responsibility, under the Law, to refuse this request and firmly reject this proposal on the basis of inappropriateness. This is a new proposal but it is not a new discussion. Please protect the integrity of the Landmarks Law and of New York City’s historic districts, and soundly reject this inappropriate proposal.

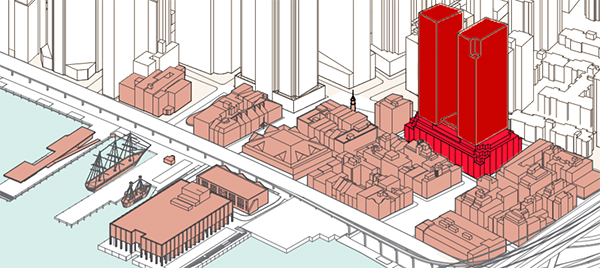
LPC Determination: No Action
This was the longest LPC hearing item in recent memory, lasting 9 hours with over 150 people testifying. At the subsequent hearing (1-12-21), the Commissioners responded.
Chair Sarah Carroll detailed the Commission’s responsibilities under the Law (she quoted liberally from the actual law itself) and that the Commissioners’ deliberation had to fall within their proscribed authority, i.e. it’s nice the proposal has affordable housing & will help the museum but fulfilling those laudable goals are not and cannot be part of their decision-making process.
Then the Commissioners talked for a very long time.
- Commissioner Lutfy kicked it off by talking about economic development and how Lower Manhattan had changed, and then took a turn and spoke warmly of the distinct sense of place of the Seaport historic district and how the tower proposal didn’t fit the district, that previous commissions were right in rejecting really big buildings and frankly, the design was pedestrian (she used the word “standardized”) and SOM could do better. She loved the museum building though.
- Commissioner Jefferson was plagued by technical issues (as were some of the other commissioners) but mostly did design critique for the tower proposal. He did not love the materials or really the design details, and he thought the tower was too big. He also had some design tweaks for the museum building and was especially of the eventual Green color for façade.
- Commissioner Shamir-Baron spoke about the philosophical limits of appropriateness and what they should be considering. She asked if the LPC should expand the universe of appropriateness to include other social goods, but concluded that since they could not consider any of those kinds of issues (e.g. affordable housing, community benefits), there was no way she can see that the tower as appropriate according to the standards as the Commission has been abiding by. She was luke-warm on the museum building.
- Commissioner Gustafsson took slight exception at HDC’s characterization of the application as “sophistry” but took much more exception at the applicant’s idea of an edge condition to the district. “Either it’s in or it’s out – there is no statutory definition or consideration of a building on the edge vs a building in the center”. He felt there was no way this proposal was appropriate to the historic district. He was okay with the museum building although he felt it needed work.
- Commissioner Chapin was also approving of the museum building but felt it needed some refinement. She was not against a larger development at the Water Street site but expressed the two towers were unacceptable. She recommended a tower on the base and felt the whole thing needed to be rethought.
- Commissioner Goldblum disliked everything about the tower proposal, from the height and massing to the details. He went through all his problems with it methodically. He further felt that the TDRs in the Seaport were a failed experiment and should be expanded to move air rights further away from the Historic District. He was not pleased with museum building either and objected to the massive removal of historic fabric from the Schmerhorn Row buildings.
- Commissioner Chen talked about his father, a sailor who died at sea. He loves the Seaport and felt that the City had failed it. He did not comment on the specifics of this plan but spoke movingly of the importance of this area, how much he cares about it and his concern that these applicants will abandon the Seaport as so many other previous developers have.
Chair Sarah Carroll summed up the commissioner’s comments by saying there was a great deal of support for the John Street museum building, but it needed a lot of design refinements. With regard to the towers at 250 Water Street, there was support for something on the site, perhaps even something tallish, but not this. She recommended the applicants think about all this and come back to them.



