The Historic Districts Council (HDC) reviews every public proposal affecting New York City’s landmarks and historic districts and provides testimony to the Landmarks Preservation Commission (LPC) whenever it is needed.
Please continue reading for our testimony regarding the latest items under consideration by the Commission. We invite you to visit the HDC@LPC blog for an archive containing all of our past testimony.
PLEASE NOTE: In an effort to curb the spread of COVID-19, the Landmarks Preservation Commission (LPC) is adjusting its processes and procedures to ensure the agency continues to provide services to the city while protecting the health of its employees and the general public. The agency is currently holding public hearings and meetings through Zoom, and live-streaming them through its YouTube channel. This enables applicants to present their projects to the Commission and the public to watch the presentations live on YouTube. Interested members of the public will also be able to provide live testimony by joining in through the Zoom app or by calling from any telephone. For information regarding online public participation, visit the LPC’s website here.
Kimlau War Memorial
Within Kimlau Square, Chatham Square and East Broadway
Manhattan – Block 117 – Lot 100 in part CD: 3
The proposed designation of a granite ceremonial gateway designed by architect Poy Gum Lee and dedicated in 1962 as a memorial to Chinese-American war casualties.
The Historic Districts Council is the citywide advocate for New York’s historic buildings and neighborhoods. HDC has long been interested in the designation of cultural sites and the designation of more landmarks in Lower Manhattan. We have tried to shine a light on the neglected significant sites in Chinatown through multiple classes of our Six to Celebrate program, so we are particularly pleased that the Landmarks Preservation Commission is honoring this prominent public structure by Chinatown’s first native-born architect with this designation. The history of Chinese immigrants and Americans of Chinese origin in America is a rich, complex and sadly over-looked one. For a population which has been part of our city for so long, there is little in the public record and less in the public consciousness which acknowledges and honors the contribution of this varied and diverse community. HDC welcomes the Landmarks Commission’s ongoing efforts to address this absence and hopes that this designation is the first of many which will engage with and protect sites of community significance. There are many worthy sites in Chinatown and elsewhere, such as the Merchant’s Association Building designed by Mr. Lee at 83-85 Mott Street highlighted in the Commission’s presentation, which are so important to New York City’s rich history but whose private owners might be less inclined to preservation than the city’s Parks Department. We urge the Landmarks Preservation Commission to continue this important work by recognizing and protecting them.
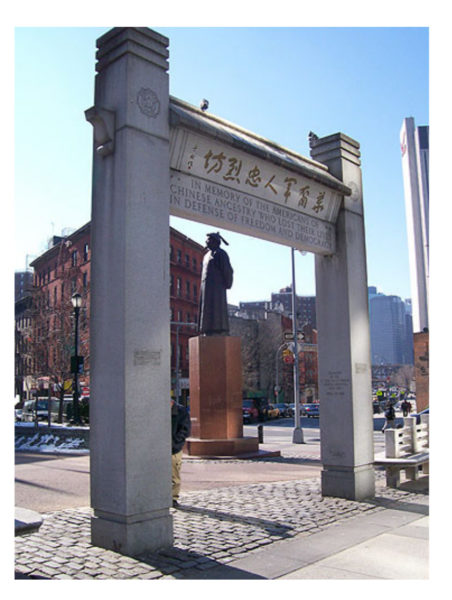
LPC determination: designated
Certificate of Appropriateness Testimony
231 Madison Avenue – Phelps Stokes – J. P. Morgan Jr. House – Individual Landmark
Manhattan – Block 866 – Lot 58 Zoning:R7-2, R8B CD: 6
CERTIFICATE OF APPROPRIATENESS
An Italianate style freestanding mansion, built in 1852-53, enlarged in 1888 by R.H. Robertson with neo-Renaissance style elements, and later altered in 1905. Application is to install through-window louvers.
Architect: Beyer Blinder Belle Architects & Planners LLP
This is an individual landmark on a very prominent corner. More than that, this building was at the center of an important legal case in the history of the Landmarks Preservation Commission and its eventual designation was regarded at the time as a major triumph for the young LPC. In 1974, then-Chair Beverly Moss Spatt said, in response to the courts’ denial of its landmark status: “We must preserve such buildings not only for themselves but for the preservation of the entire city. The Morgan house is evocative of its period and has a wealth of architectural detail, dignity, and simplicity.” Under her leadership, the commission successfully designated the property and eventually, it was brought under the hoped-for benign control of the Morgan Library.
Time marches on and even cultural institutions must modernize. While this proposal is not even in the same universe as some of the Morgan’s other, more controversial, modernizations, it still can benefit from a rigorous standard applied to its appropriateness. In this instance, HDC is not convinced by the arguments necessitating the positioning of these louvers. They appear to be based on interior needs which could be reconfigured, and are of a lesser importance than the exterior appearance of this building. The alternative location on page 13, while far from perfect, would be a preferable location than the proposed location on the North elevation. Better still would be to request these expert architects who have done such a remarkable job on so much of the existing historic fabric of this complex and so many of New York City’s other remarkable landmarks to find a better, less intrusive place for these mechanicals.
Please let this landmark’s “wealth of architectural detail, dignity and simplicity” remain as a continued lesson of preservation’s value to New York City.
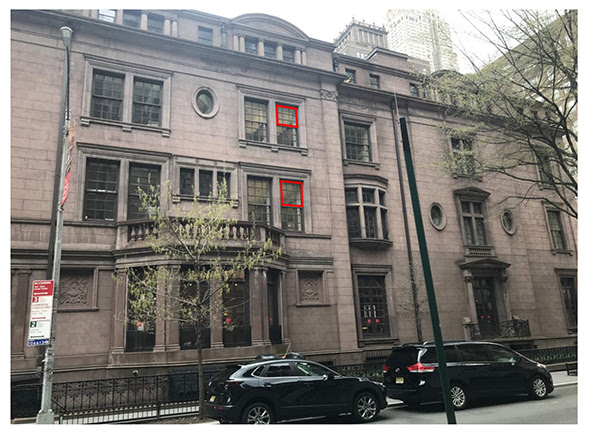
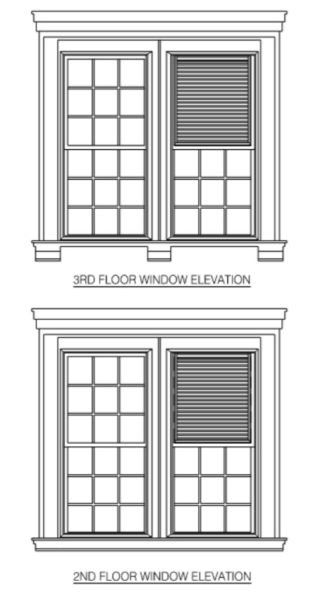
LPC determination: approved
LPC-21-08198
3041 Broadway – Union Theological Seminary, Brown Memorial Tower, James Tower, and James Memorial Chapel – Individual Landmark
Manhattan – Block 1992 – Lot 13 Zoning:R8 CD: 7
CERTIFICATE OF APPROPRIATENESS
An English Perpendicular Gothic style tower, designed by Allen & Collens and built in two phases between 1908-1910 and 1927-28, as part of an ecclesiastical complex constituting a rectangle enclosing two city blocks. Application is to alter steps, and install a barrier-free access ramp and signage.
Architect: Beyer Blinder Belle Architects & Planners LLP
This is quite a sensible, non-mechanical solution. We urge its approval.
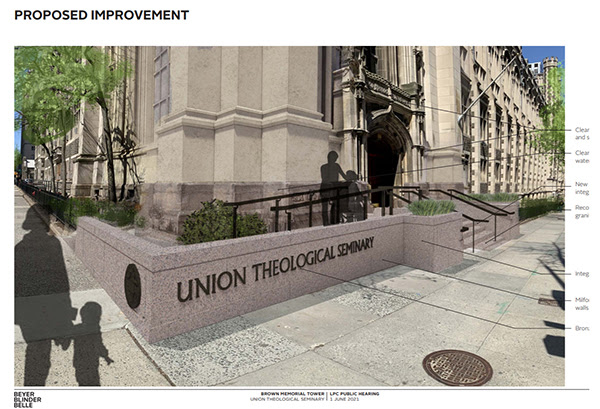
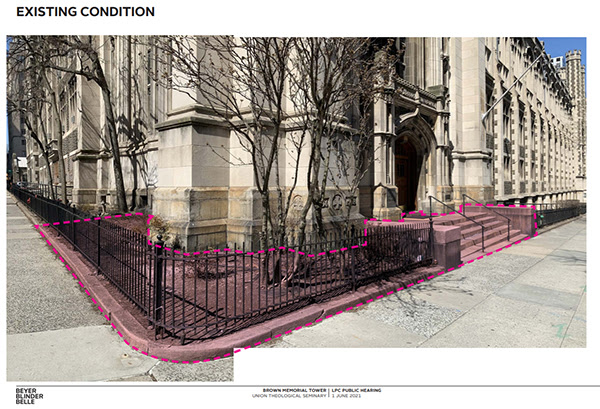
LPC determination: approved
PUBLIC MEETING ITEM
Item 1
LPC-21-04144
1000 Fifth Avenue – Metropolitan Museum of Art – Individual and Interior Landmark
Manhattan – Block 1111 – Lot 1 Zoning:8C CD: 8
BINDING REPORT
A Beaux-Arts and Roman style museum, built in 1864-1965 and designed by Vaux and Mould; R.M. Hunt; and McKim, Mead, and White, with later additions built between 1975- 1990 and designed by Roche-Dinkeloo. Application is to replace a curtain wall façade.
Architect: Beyer Blinder Belle Architects & Planners LLP
HDC reviewed this presentation previously and was concerned about maintain the legibility of what might be called the history of conservatory construction within park settings. We appreciate the technical concerns which the applicant has grappled with and the general approach to solving those issues. The current proposal is an improvement from what was originally proposed, as the thermal breaks between the panes gives a visual reminder of original glass addition. We are disappointed, however, that a solution with a more dimensional element was not pursued.
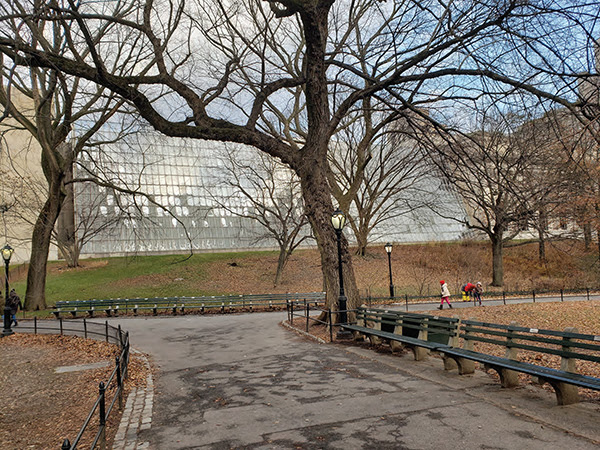
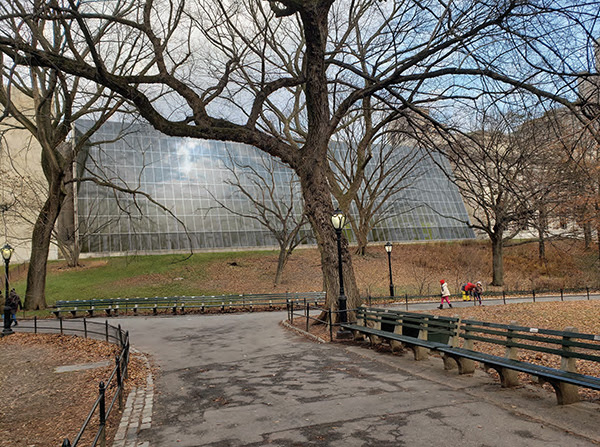
LPC determination: approved



