PLEASE NOTE: In an effort to curb the spread of COVID-19, the Landmarks Preservation Commission (LPC) is adjusting its processes and procedures to ensure the agency continues to provide services to the city while protecting the health of its employees and the general public. The agency is currently holding public hearings and meetings through Zoom, and live-streaming them through its YouTube channel. This enables applicants to present their projects to the Commission and the public to watch the presentations live on YouTube. Interested members of the public will also be able to provide live testimony by joining in through the Zoom app or by calling from any telephone. For information regarding online public participation, visit the LPC’s website here.
The Historic Districts Council (HDC) reviews every public proposal affecting New York City’s landmarks and historic districts and provides testimony to the Landmarks Preservation Commission (LPC) whenever it is needed.
Please continue reading for our testimony regarding the latest items under consideration by the Commission. We invite you to visit the HDC@LPC blog for an archive containing all of our past testimony.
Item 1
55 Cranberry Street – Brooklyn Heights Historic District
CERTIFICATE OF APPROPRIATENESS, Docket #2007692
An Italian Renaissance style church building designed by Bede and Burlenback and built in 1908-1909. Application is to modify the façade to create barrier-free access, and excavate side areaways.
Architect: Zimmerman Workshop
HDC supports this application, which will enliven and activate the eastern alley of this church in a sensitive manner. While the relocation of the stained-glass window for the construction of an elevator is appropriate, we question the choice of a blind masonry window as opposed to a simplified window re-created as a shadow box. Regarding the proposed excavated east and west facades, we ask that the fenestration pattern in these areas match the window pattern at the clerestory levels, and thus eliminate the fan light transoms. Finally, we do not believe aluminum windows and doors to be an appropriate material in the Brooklyn Heights Historic District.
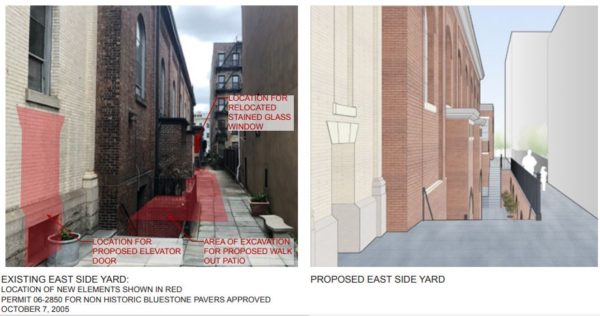
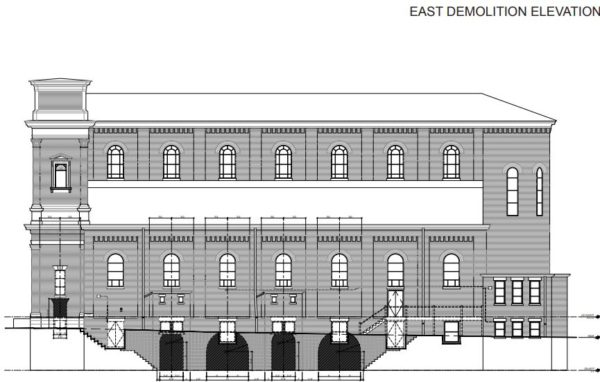
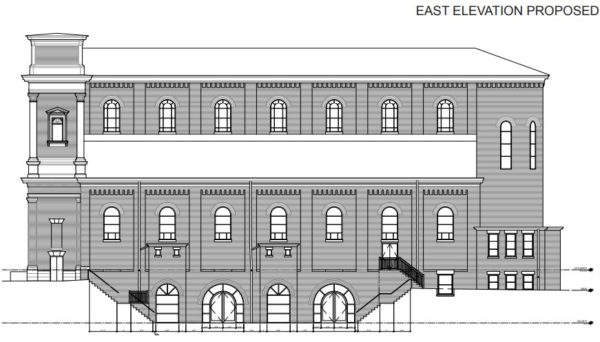
LPC determination: Approved
The Landmarks Commission was pleased with this application, finding it sensitive and appropriate, as did HDC. Commissioner Goldblum questioned the proposed mullions of the new windows and door openings, but as Chair Carroll explained, these features will only be visible from an oblique angle and therefore did not require the applicant to restudy them.
Item 2
74 Leonard Street – Tribeca East Historic District
CERTIFICATE OF APPROPRIATENESS, Docket #1927244
A Second Empire style store and loft building built in 1864-65. Application is to extend an elevator bulkhead.
Architect: The Turett Collaborative
More study is needed for the proposed elevator bulkhead, which looms nearly seventeen feet above the roofline of the existing penthouse addition. Its height and its situation near the front façade of this building results in much visibility, which can and should be reduced.
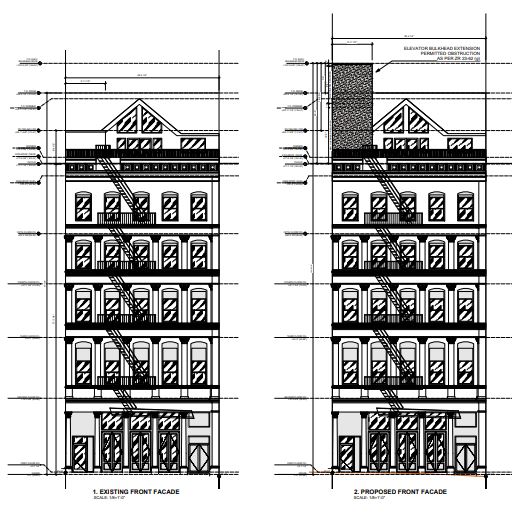
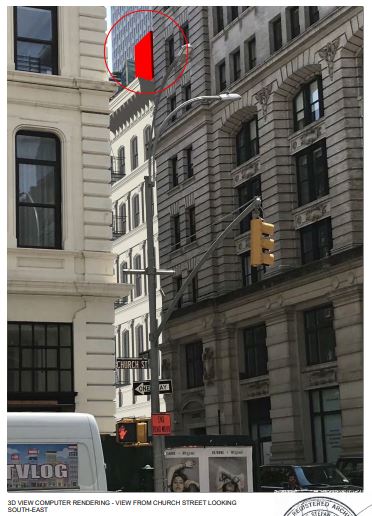
LPC determination: Approved with modifications
Loft buildings typically have elevator shafts which open onto the street and as a result, their bulkheads are close to the front of the building. The applicant said that the proposed elevator was the lowest speed possible, and was there only option. The Commission unanimously agreed that the visibility of the proposed override would not detract from the historic district, with the modification that staff explore finishes of other visible bulkheads, for example, tar.
Item 4
123 Sullivan Street – Sullivan-Thompson Historic District
CERTIFICATE OF APPROPRIATENESS, Docket #2008201
An apartment building designed by Ron Melamud and built c. 2002. Application is to replace windows.
Architect: Studio Razavi Architecture
Despite this building’s designation as “non-contributing”, it does not mean that future alterations should sully its appearance and connectivity to the historic district. The proposed changes to the fifth and sixth stories move this building away from its designed façade and its streetscape context. Every window on this building has a divided configuration. As proposed, the fenestration will create a departure in uniformity, a condition that the LPC actively tries to prevent when regulating windows. The divisions of glazing in the fifth-floor window relate directly to the thin masonry piers on the lower floors, and break up the massing of this large opening. Their elimination will sever this relationship. The attractive ironwork that screens the fifth-floor window is a welcome presence on Sullivan Street and it is in dialog with the fire escapes of surrounding historic buildings. While it may no longer function as a balcony, nothing is gained aesthetically from the ironwork’s removal.
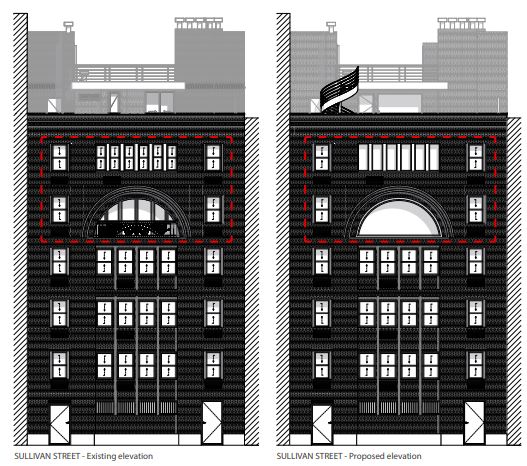
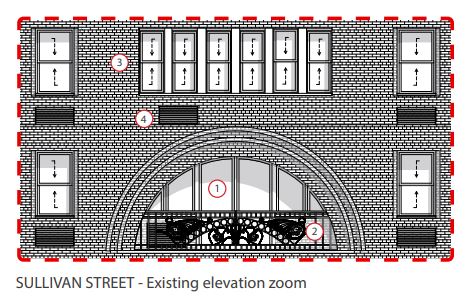
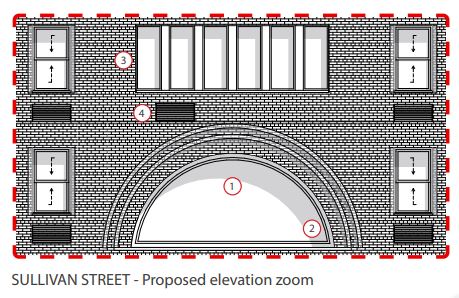
LPC determination: Approved with modifications
Commissioner Gustafsson agreed with HDC’s position, stating that even though this building is not deemed to be architecturally significant, it is contextual. He asked for the retention of one over one windows at the top floor, and that the railing added character to the facade. He described the loss of these features as “losing texture that makes the building cohesive.” Commissioner Bland felt that this building was “anemic” and “…weak in all of its gestures to be contextual…The proposal makes the building stronger even if it is at odds with other windows in the building.” However, most Commissioners felt something was being lost on both floors in this proposal. Chair Carroll summarized that the essence of the Commission’s comments was that both floors lacked details as proposed, and motioned to approve if the top floor retain a one over one window configuration, and that the arched window retain either mullions and/or new ironwork.
Item 7
44-54 9th Avenue and 351-355 West 14th Street – Gansevoort Market Historic District
CERTIFICATE OF APPROPRIATENESS, Docket #2008722
A row of Greek Revival style rowhouses with stores built c. 1845-46 and a row of Greek Revival style town houses with stores built c. 1842-44. Application is to alter the façades and roofs, modify openings and replace windows, install a canopy and solar panels, demolish rear yard additions, and construct a new building.
Architect: BKSK
HDC would like to thank the applicants for presenting this proposal and for answering our Public Review Committee’s questions well in advance of the LPC hearing.
The research conducted to inform the modifications to the landmarked row and town houses is well documented. Returning the original roofline, including its chimneys, will communicate this collection of buildings’ authentic age and appearance more clearly. These buildings are, at their heart, residential in nature. Currently, these buildings retain their legibility as row houses in part because of the residential entries interspersed within storefronts. As proposed, these entries are to be removed because of the change of use. With this removal comes a loss of nuance at the pedestrian level. The way that these historic buildings are proposed to meet the ground appears insufficient, as the storefronts appear over-sanitized in their new regularity.
The reading of these buildings as row and town houses is further diminished by the perceptibility of a double-height, hollow space. Just as HDC asks for individual legibility from the public way of separate houses that are combined on the Upper West and East Sides, we remind the Commission that this is a paramount consideration for the Gansevoort Market as well. This, as well as examining the storefronts’ treatment, will ensure that these buildings appear true to their residential typology despite their proposed change in use. The story of Gansevoort, as amply described in the designation report, is a story of change over time with older buildings evolving and being reused in new ways, while still wearing their age proudly. Scrubbing them of their history would be a mistake anywhere, and a greater mistake here.
There is a tower proposed to be constructed partially on the landmarked lots directly behind these old homes. HDC understands that if the tower were moved off of the landmarked portion of the site, a pair of non-landmarked Greek Revival houses at 362-364 West 15th Street would likely not survive. As universal preservationists, HDC considers and supports preservation of the 15th Street buildings, despite these properties not being officially within the LPC’s purview. After all, landmark designation has not ceased and perhaps one day these buildings might fall under the LPC’s oversight. Further, the appearance of the tower as a backdrop to the landmarked properties in question today would not be that different if it were not on the landmarked site, and it would be constructed without the benefit of public participation in its design.
As such, there are two lanes when constructing new buildings in historic districts. One is to build with panache and announce a departure from the historic context, the other option is to fade away. As the historic row and town houses are the foreground, we ask that the new building disappear into its de-facto background. While the majority of the proposed new building’s basic curtain wall is what we believe to be quite modest, well balanced and does not draw undue attention to itself – the two diagonal slashes across this otherwise elegant facade are distractions. HDC believes a quieter design would better serve this corner of this historic district.
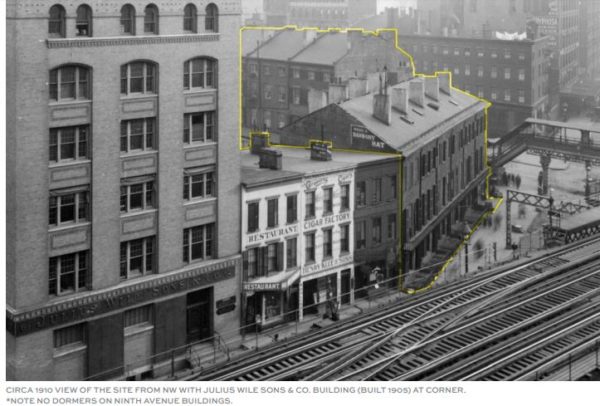
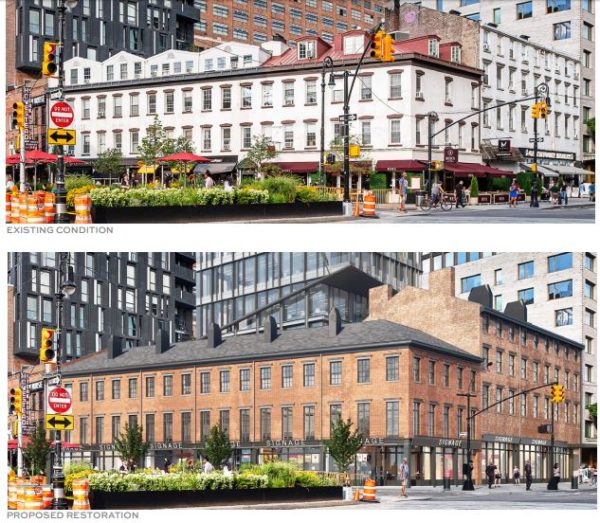
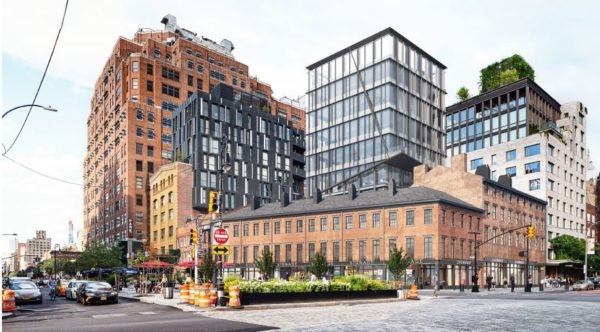
LPC determination: No Action
Commissioner Goldblum opened the discussion by stating that “…the storefronts should have a greater distinction from building to building, or different languages, or more masonry, expression of individual buildings should be strengthened. The elephant in the room is the tower. NYC develops in a pattern, we don’t develop in the middle of a donut. An individual building in the middle…this typologically isn’t how NYC has developed, and diverging from that pattern is inherently problematic. The applicant’s referring to the non-district scale and context, I reject that. You really feel the physical shift from low rise to high rise, you see higher buildings outside of the district. This little alcove, I think that creates this low place which is characteristic of the district. Filling in that space is problematic. I think about other multistory visible additions and I don’t think this proposal fits within those. The diagonal [element on the tower] is applique, the rooftop screen is gratuitously enlarging the building. I also want to note that solar panels could have been placed on the taller building [instead of the historic buildings], but they chose to make [the rooftop of the tower] an amenity space.”
Commissioner Holford-Smith added “that space over those low buildings is what makes the district a district. I have the same issue with a tower, even though it isn’t a tall tower, it is rising from the middle of a block and you can’t see where it is coming from.” She noted that while the historic buildings are in need of repair, their restoration should include putting back the shutters and balconettes. She agreed that the solar panels belong on the new construction, and that she was “very concerned” about the demolition of interior walls of the historic buildings.
Commissioner Shamir-Baron agreed and said, “It is absolutely clear to me, that building in the middle of the donut is not appropriate there, there is no street wall, it undermines this quality of lowscape at this intersection. If there is to be a building here, it should absolutely be confined to the non-landmarked portion of the site. I am not in favor of all of this clean up, the historic buildings have a certain quality, and the clean up is foreign to the quality of what is there. Everything about this given context and everything that is being proposed here is not appropriate.”
Commissioner Gustafsson went further, “I am disturbed by the facadism, it is a building, it is not a wall. Too much destruction is being done to the fabric of the building. Building in the donut, this is an incredibly large extension on the historic building. This is a very dangerous place for us to go, this is being acceptable. You can’t use the buildings outside of the historic district as context. What is here is notably different driving down the avenue. I think those other [tall] buildings already put our district in trouble, and they shouldn’t be further imperiled.”
Commissioner Lutfy agreed and called out the testimony that was supportive: “…very concerned about this idea about taking out too much of internal fabric. We don’t want this to appear like a shell. I do think it is interesting that people from other neighborhoods came to speak about this, especially because they were low scale neighborhoods. You choose to live there for a reason, and a lot of that has to do with low scale and openness and that has to be respected as well here.”
Commissioner Bland acknowledged his departure of supporting visible additions and condemningly stated “I am not in favor of this current development…This is a perfect example of facadism. It’s a wrapper, and even that wrapper is so cleaned up, that it might as well be new…The storefronts could be out of a mall, and the graphics are unacceptable…The tower, it is an elegant building, but from a distance it doesn’t work at all. It is an aberration. It needs to go somewhere else…I think we should look at that again, to get [the tower] out of the district. It’s too high, I’ve never had a problem with visible additions but this is aggressive and volcanically coming out of the donut, there’s a problem with that.”
Commissioner Goldblum added one concluding thought to the Commissioners about the drawing of historic district boundary lines: “We should be mindful of how things might develop when we are setting designation boundaries too close and when they diverge from normal development.”
Chair Carroll summarized the Commission’s concerns and closed the hearing without taking action, and told the applicant that LPC is not at a place where they could approve anything.



