PLEASE NOTE: In an effort to curb the spread of COVID-19, the Landmarks Preservation Commission (LPC) is adjusting its processes and procedures to ensure the agency continues to provide services to the city while protecting the health of its employees and the general public. The agency is currently holding public hearings and meetings through Zoom, and live-streaming them through its YouTube channel. This enables applicants to present their projects to the Commission and the public to watch the presentations live on YouTube. Interested members of the public will also be able to provide live testimony by joining in through the Zoom app or by calling from any telephone. For information regarding online public participation, visit the LPC’s website here.
The Historic Districts Council (HDC) reviews every public proposal affecting New York City’s landmarks and historic districts and provides testimony to the Landmarks Preservation Commission (LPC) whenever it is needed.
Please continue reading for our testimony regarding the latest items under consideration by the Commission. We invite you to visit the HDC@LPC blog for an archive containing all of our past testimony.
Item 2
199 St. John’s Place – Park Slope Historic District
CERTIFICATE OF APPROPRIATENESS, Docket #2009453
A rowhouse designed by William Gubbins and built in 1881. Application is to legalize the installation of windows without Landmarks Preservation Commission permit(s).
Architect: Not determined
Illegal windows make quite a statement, and the photos in the application made a terrific case for why consulting with the Landmarks Commission is necessary when working on designated buildings. It is unclear how or why this happened, as Park Slope has been a designated historic district for some time now.
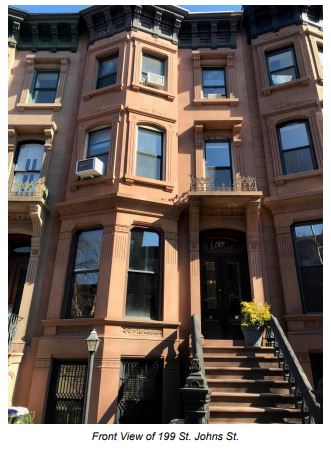
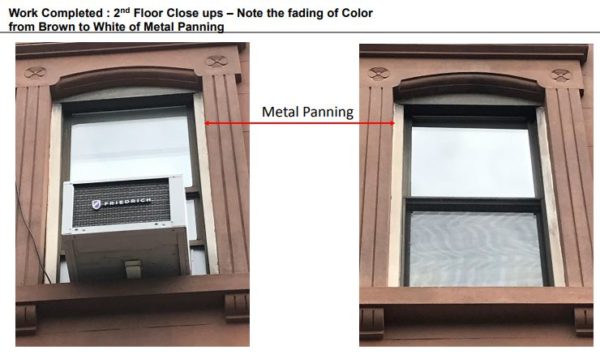
LPC determination: Approved with modifications
This violation was issued in 1990, prior to the time violations were attached to property titles. As this building is in the process of being sold, the violation was just recently flagged. These illegal windows are thirty years old, and the Commission agreed that they are near the end of their lifespan and will likely be replaced soon. The panning, however, must be removed and the wooden brick molds restored.
Item 7
420 Riverside Drive – Morningside Heights Historic District
CERTIFICATE OF APPROPRIATENESS, Docket #1940117
A Renaissance Revival style apartment building designed by Gaetan Ajello and built in 1911‐12. Application is to establish a Master Plan governing the future installation of windows.
Architect: Panorama Windows, Ltd.
A fair amount of Morningside Heights’ architectural exuberance can be traced back to the creative hand of Sicilian architect Gaetano Ajello, who often signed his buildings. Here, at The Hamilton (originally The Cliff House), several features of the architect’s intention has unfortunately disappeared. Despite a missing cornice, and the removal of balconies supported by massive brackets, the LPC staff still decided to list this building as “contributing” in the designation report. This implies a clear intention for, or indication to a future LPC to encourage restoration of its architectural features. HDC argues that because the building has already suffered removals of ornament, that instituting the historically proper window configuration should be a priority as a step one to move this building in the correct direction.
The presence of transoms is incredibly important to the design of this building, especially on the first three stories. If Commissioners look closely at the tax photo, the transoms align with the rusticated masonry courses at floors one and two, and then with the egg and dart course at the third floor. At the very least, the original window configuration should be implemented for these floors—ideally, the entire building.
The window master plan in Morningside Heights that Commissioners viewed last week was of a building where no original windows remained for the past forty years. Here, there are several surviving original casement windows which offer a visual sample of the architect’s stylistic choice and their intended relationship to the building. HDC asks that architect Ajello’s fenestration design be put back on both the Riverside Drive and West 114th Street facades.
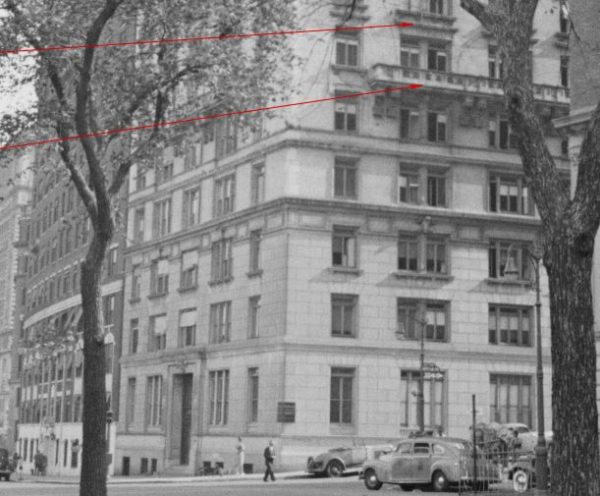
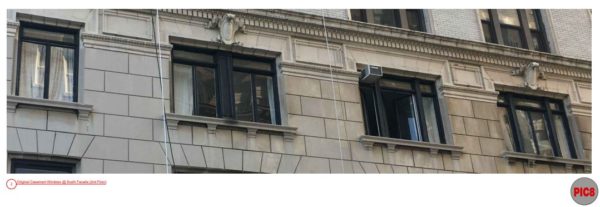
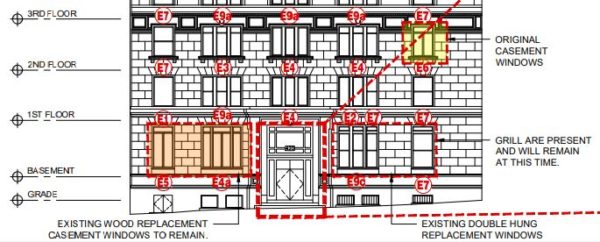
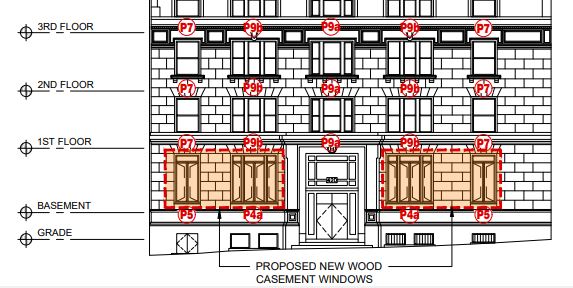
LPC determination: Approved with modifications
In testimony HDC argued that because this building suffered many alterations, putting back a historic window configuration was imperative. Commissioners John Gustafsson and Anne Holford-Smith agreed, with Holford-Smith stating, “I agree with the HDC, the building losing all of its ornament makes [the windows] even more important. The historic photo it is very clear what was there. I would argue going back to the original configuration for the entire building.” While the entire building’s historic configuration was not approved, the Commission did require the first three stories to return to its original appearance as HDC suggested. Chair Carroll concluded by stating that the proposed windows at the first three floors do not successfully recall the historic configuration, and directed the applicant to revise the proposal to reflect the historic mix of windows found in the photographs.



