The Historic Districts Council (HDC) reviews every public proposal affecting New York City’s landmarks and historic districts and provides testimony to the Landmarks Preservation Commission (LPC) whenever it is needed.
Please continue reading for our testimony regarding the latest items under consideration by the Commission. We invite you to visit the HDC@LPC blog for an archive containing all of our past testimony.
PLEASE NOTE: In an effort to curb the spread of COVID-19, the Landmarks Preservation Commission (LPC) is adjusting its processes and procedures to ensure the agency continues to provide services to the city while protecting the health of its employees and the general public. The agency is currently holding public hearings and meetings through Zoom, and live-streaming them through its YouTube channel. This enables applicants to present their projects to the Commission and the public to watch the presentations live on YouTube. Interested members of the public will also be able to provide live testimony by joining in through the Zoom app or by calling from any telephone. For information regarding online public participation, visit the LPC’s website here.
Item 1
274 Malcolm X Boulevard – Bedford-Stuyvesant/Expanded Stuyvesant Heights Historic District
CERTIFICATE OF APPROPRIATENESS, Docket # 20-04504
A store and flats building built c. 1879. Application is to modify the front façade, install storefront infill, modify windows at the rear façade, and install a fire escape and rooftop mechanical equipment.
Architect: IPB Associates Design & Planning
This proposal is an improvement over the current facade, but there are several issues which need closer examination. First, this building was never a masonry building, and as such, we strongly recommend that clapboard—even Hardie board–be considered for this facade. The lintel and sill dimensions require restudy to ensure there is proper legibility of bearing on each side of the openings and bluestone as a material should be explored.
We further recommend that the storefront’s new columns be examined to create a better sense of what perceived load they purport to carry. As presented, there is no strong or heavy horizontal member above them expressed as either as an I-beam or a designed entablature. The Historic Districts Council commends the good intentions of this application, but it requires further guidance from the LPC staff.
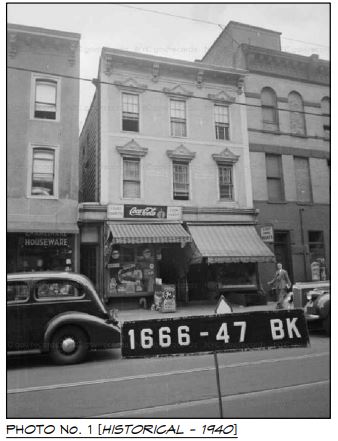
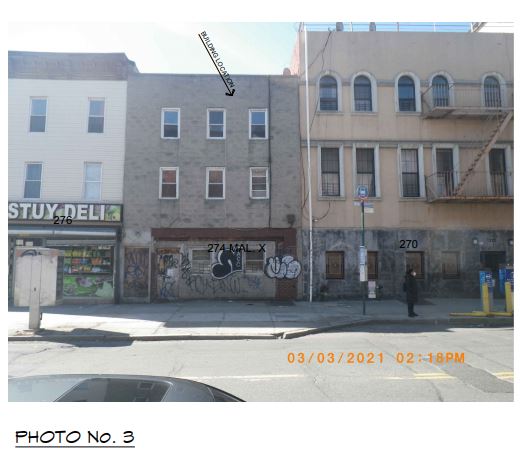
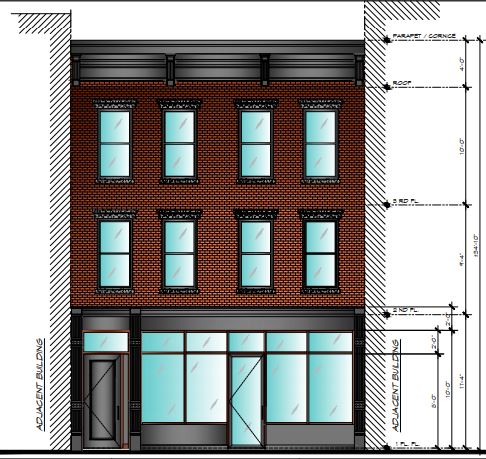
LPC determination: Approved with modifications
Many Commissioners commended the applicant, noting that similar applications seek demolition rather than adding something positive back to the streetscape. The applicant clarified that probes revealed nothing left of the original building. The application was approved with the modifications of: reworking the proportions of the storefront infill, cornice and brick façade to be more in keeping with the appearance of traditional buildings found within the historic district.
Item 2
37-39 Perry Street – Greenwich Village Historic District
CERTIFICATE OF APPROPRIATENESS, Docket # 21-03209
A pair of Vernacular Anglo-Italianate style twin houses built in 1855. Application is to amend Certificate of Appropriateness 20-02848 for façade alterations and a rooftop addition and to excavate the rear yard.
Architect: Steven Harris Architects LLP
Last week, the public heard much LPC Commissioner discussion about how the erasure of the legibility of 14-16 Fifth Avenue as two buildings (both from the inside and the exterior) was a factor in considering its total loss of character. With that in mind, HDC finds it inappropriate that these twin buildings appear as a single mansion on the rear façade as currently proposed. In the previous proposal, the rear elevation clearly expressed two buildings via a solid masonry division down the middle which inferred the presence of a party wall. As currently proposed, the implied party wall is erased because of the large window opening proposed in the center of both buildings on the parlor level. While the glassy garden addition is appropriate, the upper stories should remain as previously approved.
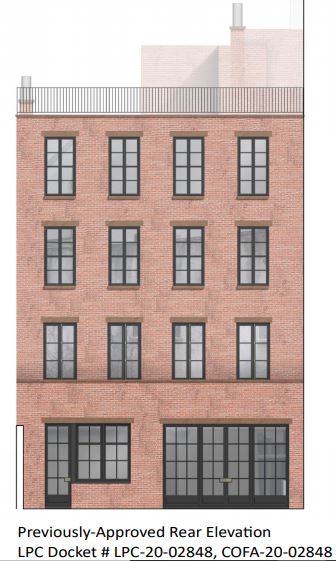
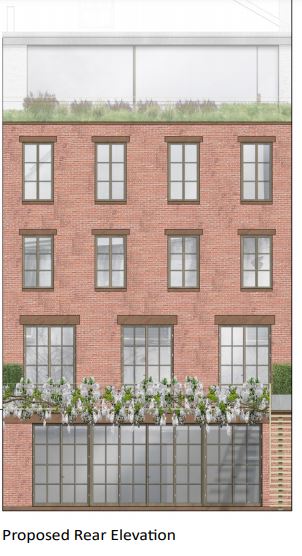
LPC determination: Approved
Commissioners seeking to preserve the individuality were in the minority, given the buildings joined history and the invisibility of the rear.
Commissioner Goldblum shared HDCs view, explaining that, “The reason that it is important to maintain the identity of the individual buildings is because of our responsibility to hold on to the artifact. I suggest they remove the center window. We have consistently asked in these cases where there are two buildings, they need to retain that dialectic and its origins as two, so the back façade on the parlor level should retain some recollection of that condition and work with staff to retain as much as the party wall as possible.”
Commissioner Bland felt differently: “These lots have been combined now for over 100 years. I don’t recall this legibility discussed last time (because the individual building legibility was preserved in the initial proposal). This is pointless. Fine with me to not maintain the individuality of it from 100 years ago.”
Item 3
31 Union Square West – The Bank of the Metropolis – Individual Landmark
CERTIFICATE OF APPROPRIATENESS, Docket # 21-06272
A neo-Renaissance style bank building designed by Bruce Price and built in 1902-1903. Application is to modify ironwork, alter the areaway, and install a ramp.
Architect: Higgins Quasebarth & Partners
HDC appreciates the programmatic need for outdoor dining and standing room in a post-pandemic New York, but this solution is too discordant with the existing architecture and ironwork. The proposed system reads as a part of the architecture and a more delicate appearing solution would be preferable.
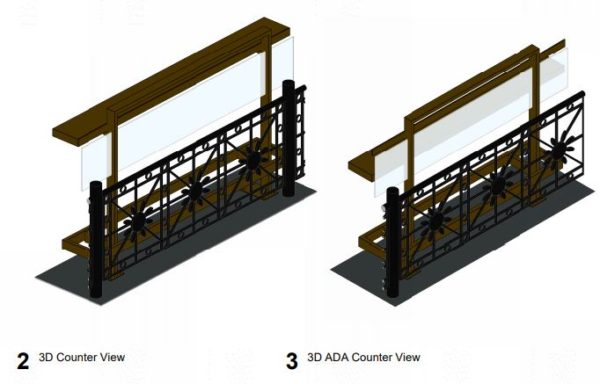
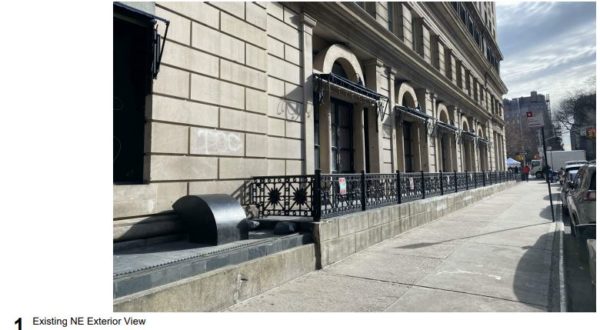
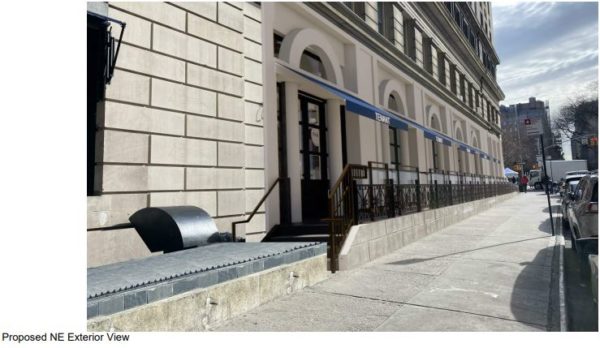
LPC determination: Approved
Some Commissioners felt that the rhythm of the proposed system was “off”, but the majority of them were comfortable and it was approved as presented.
Item 5
2500 Jerome Avenue – Saint James Episcopal Church – Individual Landmark
CERTIFICATE OF APPROPRIATENESS, Docket # 21-06153
A Gothic Revival style church and parish house designed by Henry Dudley and constructed in 1863. Application is to modify walking paths, construct a ramp, replace windows, and install HVAC units and retaining walls.
Architect: Barry Donaldson Architects
Overall, this was an excellent presentation. One detail that our committee could not determine was if the paving material of the ramp will be bluestone, to match the other pathways.
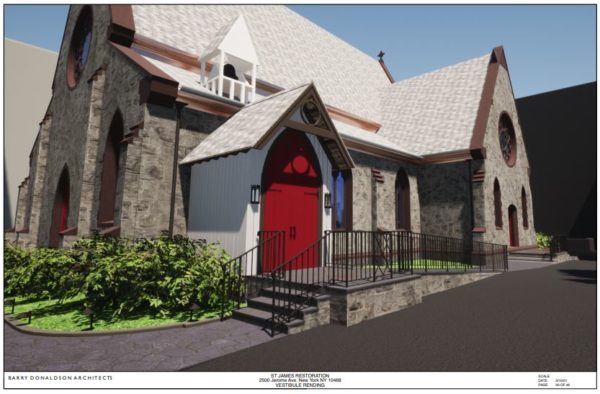
LPC determination: Approved
Commissioners found the proposed work to be “positive” and “fantastic” and the application was approved as presented.
The applicant answered HDC’s question about the ramp material, which will be tinted concrete to match the bluestone paths.



