PLEASE NOTE: In an effort to curb the spread of COVID-19, the Landmarks Preservation Commission (LPC) is adjusting its processes and procedures to ensure the agency continues to provide services to the city while protecting the health of its employees and the general public. The agency is currently holding public hearings and meetings through Zoom, and live-streaming them through its YouTube channel. This enables applicants to present their projects to the Commission and the public to watch the presentations live on YouTube. Interested members of the public will also be able to provide live testimony by joining in through the Zoom app or by calling from any telephone. For information regarding online public participation, visit the LPC’s website here.
The Historic Districts Council (HDC) reviews every public proposal affecting New York City’s landmarks and historic districts and provides testimony to the Landmarks Preservation Commission (LPC) whenever it is needed.
Please continue reading for our testimony regarding the latest items under consideration by the Commission. We invite you to visit the HDC@LPC blog for an archive containing all of our past testimony.
Item 2
11 Water Street – Brooklyn Bridge – Individual Landmark – Fulton Ferry Historic District
CERTIFICATE OF APPROPRIATENESS, Docket #2009886
A park constructed from former waterfront industrial sites and from portions of the former Fulton Ferry Park. Application is to alter and expand the existing park.
Architect: Brooklyn Bridge Park Corporation/Michael Van Valkenburgh Associates, Inc.
The shore that laps at and near the Brooklyn Bridge is the only part of the Brooklyn waterfront other than the Navy Yard which is in a historic district. As the borough’s shoreline continues to develop as the latest trend, it is paramount to recall that this is Fulton Ferry–one of the oldest places in Brooklyn. As the designation report put it, “This was the place where Brooklyn began.” It goes on to say that the “transformation of the ferry village into a thriving commercial and industrial center, from the 1830s on, is vividly illustrated by its architecture.” This architecture and era is steps away and immediately visible from what is now a park. The park as well as the old buildings and streets that abut it are part of one historic district: they are not separate entities. It is within this context which proposed changes should be evaluated.
To that end, HDC does not find concrete unit pavers an appropriate material for the design beneath the bridge. The same design can be achieved in higher quality, granite pavers of differing dark and light hues. We find the abundance of asphalt to also be unfortunate, but understand that it proliferates in the non-designated sections of the same park, and to change this material based on invisible historic district boundary lines would be more confusing than useful to the public.
HDC asks the Commission to look closely at the P36 light poles proposed to be installed, particularly the seven underneath the bridge. Their height, illustrated in the rendered view on the last page of the applicant’s submission, shows their interruptions as they appear to soar into the bridge itself. This area beneath the bridge should be devoid of clutter. That was what the LPC decided when the agency permitted the demolition of the Streamline-Moderne Purchase Building, whose absence is still felt on the site and which could have easily been adaptively reused for a park purpose. This is not just any site; this is a place where the LPC said nothing should be. Talking about the design of what goes in its place is of primary importance. Any unavoidable insertions near the Brooklyn Bridge should be doing one job: showcasing it. The multitude and height of these lights has an air of surveillance. While lighting near dark water beneath a massive bridge in the evening hours is a real-life safety factor, more can and should be done to conceal these fixtures in a more graceful and less obtrusive manner.
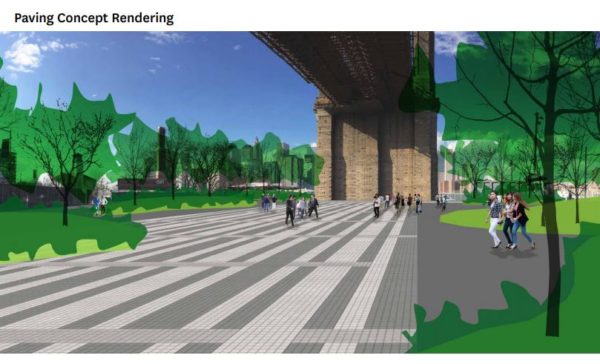
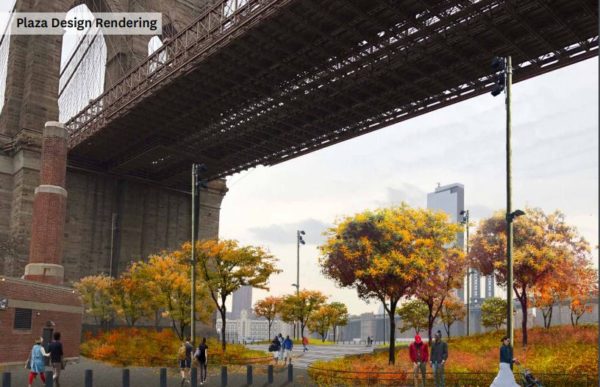
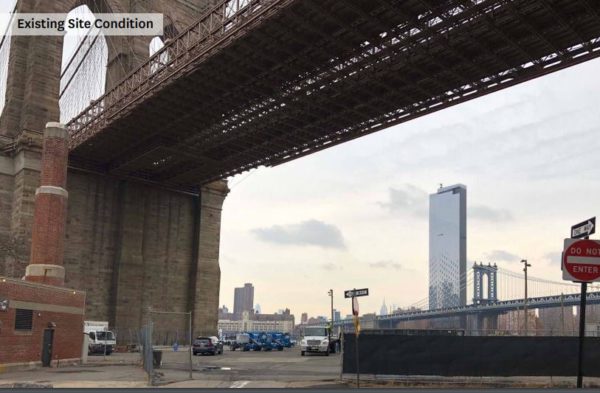
LPC determination: Approved
Most Commissioners were pleased with the proposal, with only a few comments on the light poles. Commissioner Goldblum touched on HDC’s notion about the park not being separate from the Fulton Ferry Historic District, but a part of it. He said “It’s aesthetically pleasing but I don’t see any gesture at all to what was here before.” There was discussion of what was in this area before–specifically the Purchase Building–and that little remained so the proposed changes were appropriate. Chair Carroll asked the applicant to examine the light poles’ distance between each other and their finishes, but as a voluntary request, and this modification was not a part of the resolution.
Item 3
405 Lexington Avenue – The Chrysler Building – Individual and Interior Landmark
CERTIFICATE OF APPROPRIATENESS, Docket #2008748
An Art Deco style skyscraper designed by William Van Alen and built in 1928‐1930. Application is to replace windows and install glass windscreens.
Architect: RFR | Gensler
HDC has no objections to the proposed window replacement, as this modest change at the 61st and 62nd floors will be imperceptible from the street. The proposed window screens are necessary for the public’s visits and have precedent atop Manhattan’s iconic skyscrapers. HDC noted that low-reflective glass will be employed for the wind screen, but is it possible to install a mock-up panel to measure the true glare of the sun? The Chrysler Building is arguably the most iconic Art Deco skyscraper in New York, only second to the Empire State Building. Our committee would like to ensure that the glimmer of the proposed screen does not outshine the Nirosta Steel for which this building is known and loved.

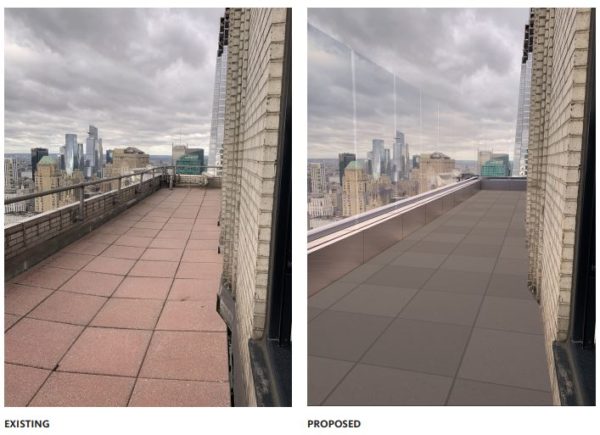
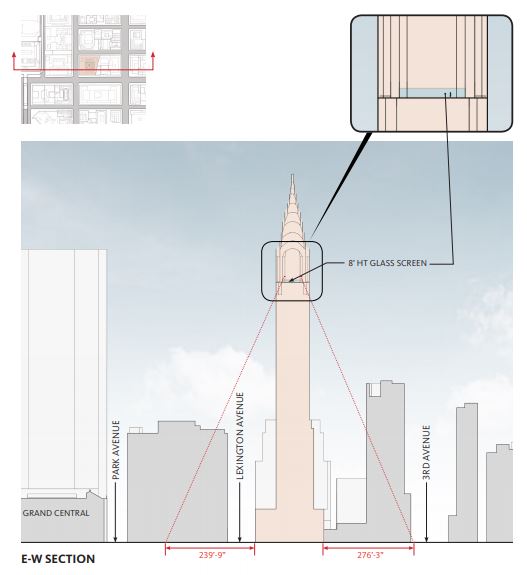
LPC determination: Approved
The applicant responded to HDC’s concerns about reflectivity and said that eight different glass types were studied, and they chose one that was of the lowest reflectivity possible. Commissioners lamented not being able to take a site visit to the observation decks because of the current COVID-19 era, and remarked how much they love this building. The approval was unanimous.
Item 5
240 West 73rd Street – West End – Collegiate Historic District Extension
CERTIFICATE OF APPROPRIATENESS, Docket #2008778
A Renaissance Revival style apartment building designed by Leo F. Knust and built in 1927‐ 28. Application is to construct a rooftop mechanical enclosure and bulkhead, raise parapets and chimneys, install a marquee and signage, modify masonry openings and replace doors.
Architect: Gerner Kronick + Valcarcel Architects, DPC
Overall, the proposed modifications to the former Hotel Commander are appropriate except for one preservation issue: the survival of the building’s original name in stone, above the main entry. The LPC staff who researched this building thought the hotel’s history important enough to include in the designation report, which reads: “At the time of its completion, the Hotel Commander contained approximately 305 suites available in sizes ranging from one to three rooms, with daily rates starting at $3.50. It boasted “full hotel service”, and had optional long-term leases. By 1932, the building was noted as occupied by 50% “transient” and 50% “permanent” residents. A mixture of hotel and rental units endured here for more than 70 years, until the building was converted full-time to rental apartments.” HDC asks the Commission to consider this history and whether this clue to the building’s past merits a place in public view, or obscured behind its new identity as The Penelope.
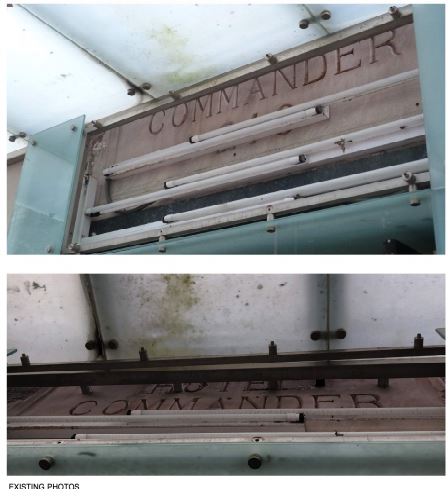
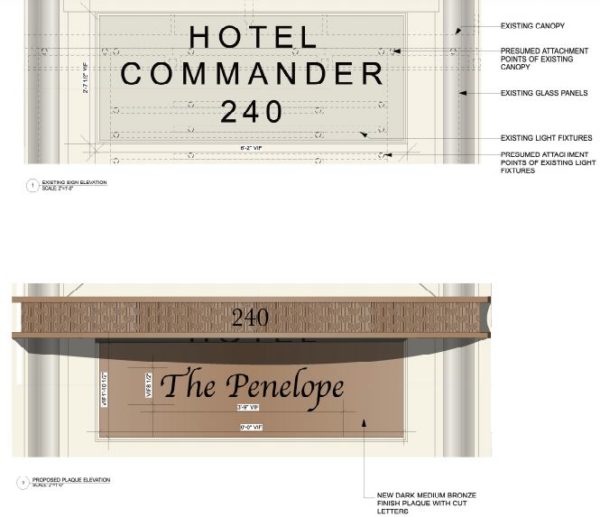
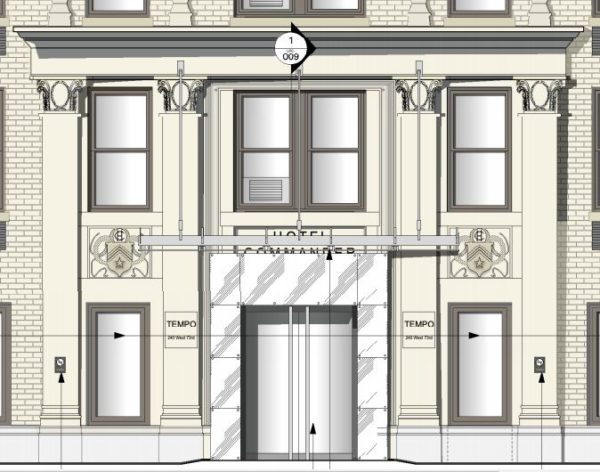
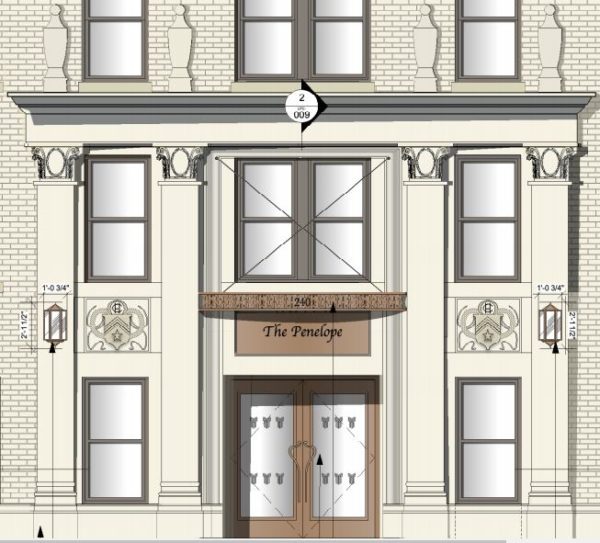
LPC determination: Approved
The applicant responded to HDCs testimony about the significance of the historic sign and replied that it was damaged from previous canopy mounts and regarded the name/signage change as appropriate as many buildings throughout New York City re-brand over time, citing the RCA and GE Buildings, as well as a CVS Pharmacy on West 81st Street that was originally a bank. The Commission found the project overall commendable and it was approved unanimously.
Item 8
42 West 94th Street – Upper West Side/Central Park West Historic District
CERTIFICATE OF APPROPRIATENESS, Docket #1934470
A Queen Anne style rowhouse with Romanesque Revival and neo‐Grec elements, designed by Increase M. Grenell and built in 1888. Application is to construct rooftop and rear yard additions.
Architect: Groves & Co.
The proposed rear yard addition will be the first residential full-width, three-story extension in this row of homes, who all retain their original els. HDC suggests preserving some of this historic rhythm and volume by either dropping the third story, or building an additional story atop the el to preserve the width.
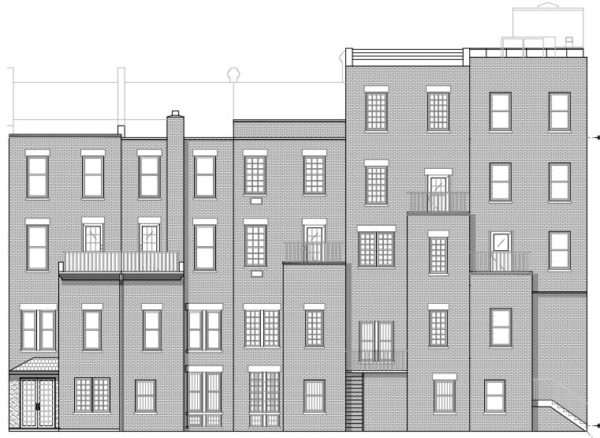
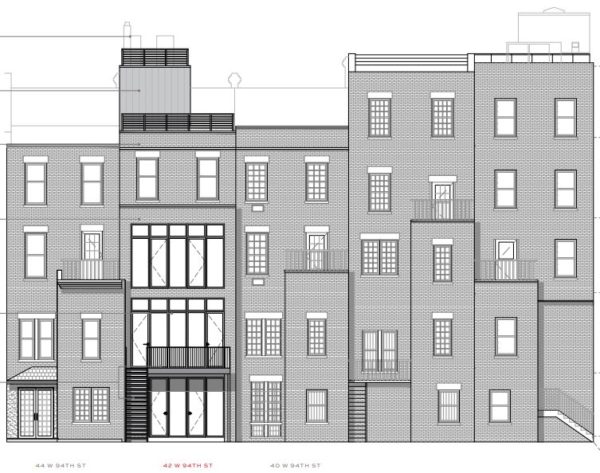
LPC determination: Approved with modifications
The Commission had consensus to approve the rear yard and rooftop addition in height and design, but recommended that the new parapet align with a neighboring building, either to the right or the left. The thin brick material proposed must be changed to a more durable brick that is appropriate for work in a historic district. After much discussion about the rear stair’s protrusion into the yard, the Commission required that the stair either switchback or be spiral in order to be tucked closer to the building.



