The Historic Districts Council (HDC) reviews every public proposal affecting New York City’s landmarks and historic districts and provides testimony to the Landmarks Preservation Commission (LPC) whenever it is needed.
Please continue reading for our testimony regarding the latest items under consideration by the Commission. We invite you to visit the HDC@LPC blog for an archive containing all of our past testimony.
PLEASE NOTE: In an effort to curb the spread of COVID-19, the Landmarks Preservation Commission (LPC) is adjusting its processes and procedures to ensure the agency continues to provide services to the city while protecting the health of its employees and the general public. The agency is currently holding public hearings and meetings through Zoom, and live-streaming them through its YouTube channel. This enables applicants to present their projects to the Commission and the public to watch the presentations live on YouTube. Interested members of the public will also be able to provide live testimony by joining in through the Zoom app or by calling from any telephone. For information regarding online public participation, visit the LPC’s website here.
Item 1
101 Greene Avenue – Clinton Hill Historic District
CERTIFICATE OF APPROPRIATENESS, Docket # 21-06569
A transitional Italianate and neo-Grec style rowhouse designed by Joseph Kirby and built in 1878 and altered in 1934. Application is to construct a stoop and alter a door.
Architect: Urban Pioneering Architects
Like thousands of row houses during the Great Depression, 101 Greene Avenue lost its stoop in 1934 when it was sensitively tenementized along with its neighbors. Returning a stoop to a row house reestablishes the formal entry and circulation of the home, and HDC suggests that the proposed stoop requires a formal railing treatment as well. In the drawings packet, the applicant cites 71 Gates Avenue which was built two years earlier in 1876 and by the same architect, Thomas Kirby. Kirby’s railing treatment at 71 Gates was decidedly robust and made of cast pieces which was typical of the era. HDC finds the proposed railing to be insubstantial, and a different system should be explored that is more in keeping with the spirit of the era of the house.
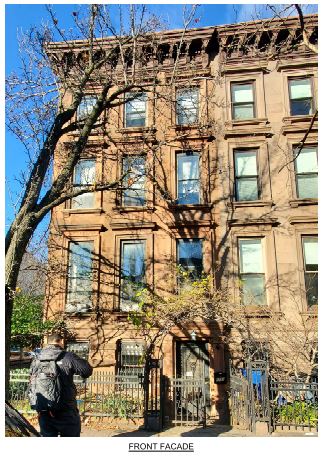
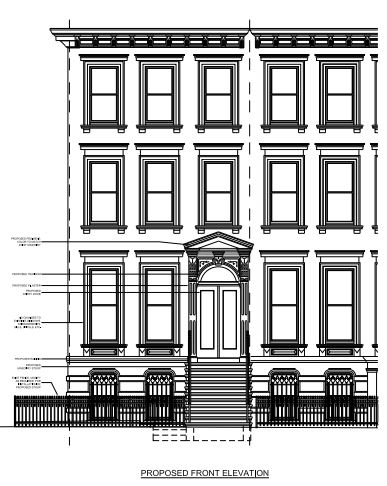
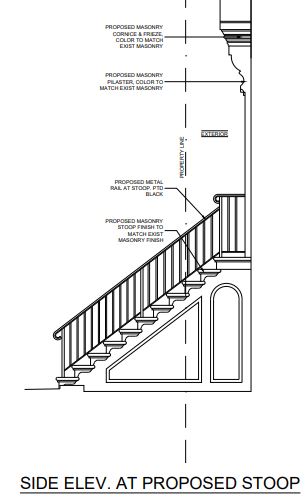
LPC determination: Approved with modifications
The application was approved with the modification to work with staff to redesign the railing to be more in keeping with he age and style of the building.
Item 2
522 Halsey Street – Bedford-Stuyvesant/Expanded Stuyvesant Heights Historic District
CERTIFICATE OF APPROPRIATENESS, Docket # 19-40719
An Italianate style rowhouse designed by Isaac D. Reynolds and built in 1882. Application is to legalize the replacement of the areaway fence and stoop ironwork and alterations to the façade without Landmarks Preservation Commission permit(s).
Architect: None listed
The committee understands that the alterations that occurred on this house were carried out without knowledge of landmark status and that this was not an intentional act. HDC found the installed ironwork and fencing appropriate.
The façade work is inappropriate. The reason that the façade alterations are unsuccessful is because they were applied incorrectly both stylistically and proportionally onto this Italianate style home. For example, the Neo-Grec window and door lintels are several inches too broad atop each of their respective openings. The introduction of faces within the lintels is vaguely referential of ornament from a Queen Anne/Romanesque transitional style, except in that referenced style, faces are typically accompanied with soft flourishes, not the angularity of lintels.
On streets like these in Bedford-Stuyvesant, there is little room for individuality because the architectural beauty relies on the homogeneity of the collective.
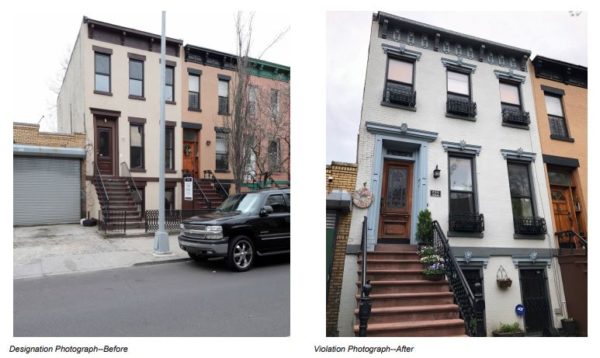
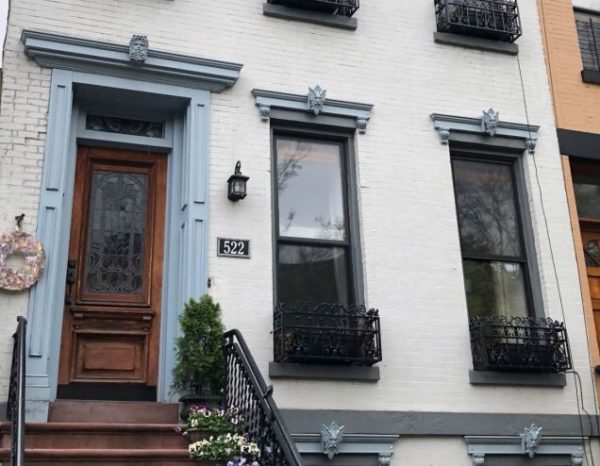
LPC determination: Approved with modifications
There was consensus that the cornice should be painted one color, that the lintels, because of their scale are not consistent with the age and style of the building, and the color of the lintels and sills should be restudied in consultation with the staff.
Item 4
326 Richmond Road – Douglaston Historic District
CERTIFICATE OF APPROPRIATENESS, Docket # 20-08505
A Colonial Revival style house built c. 1915. Application is to legalize alterations to the house and site without Landmarks Preservation Commission permits, and to alter the entrance porch and construct a new garage.
Architect: JLS Architecture & Designs
The introduction of sidelights to this entrance renders any glazing on the door itself unnecessary. A solid four-panel door would be more appropriate here.
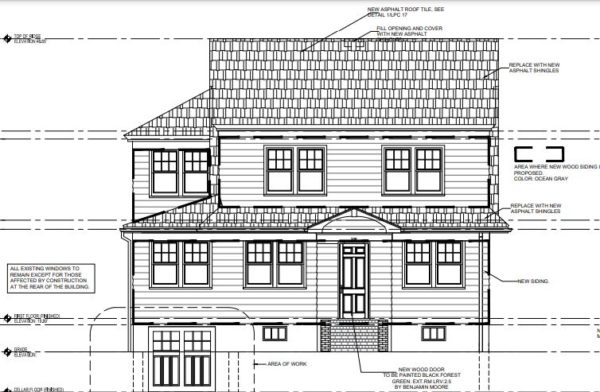
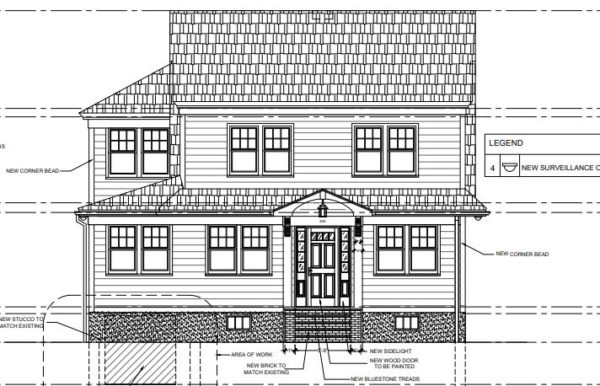
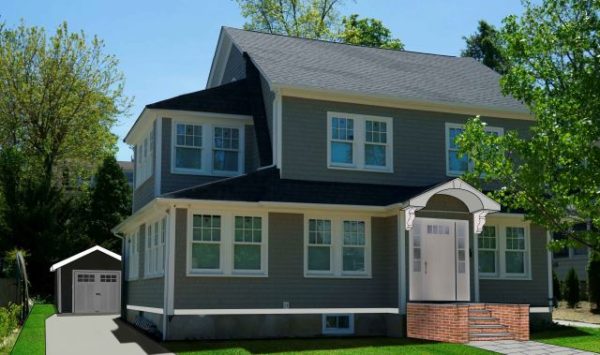
LPC determination: Approved
The Commissioners had no issues with this application.
Item 5
1-3 Union Square West – The Lincoln Building – Individual Landmark
CERTIFICATE OF APPROPRIATENESS, Docket # 21-0610
A Romanesque Revival style transitional skyscraper, designed by R.H. Roberston and built in 1889-1890. Application is to replace entrance infill.
Architect: Cetra Ruddy
HDC applauds this application—go griffins!
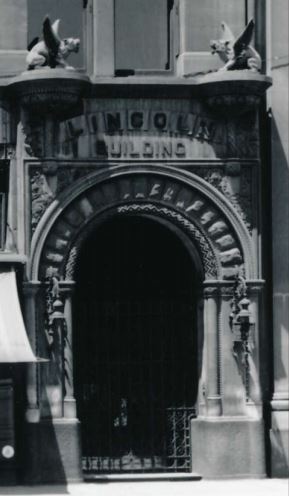
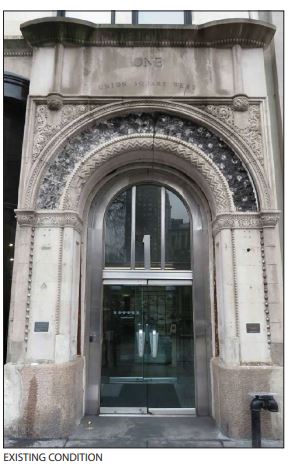
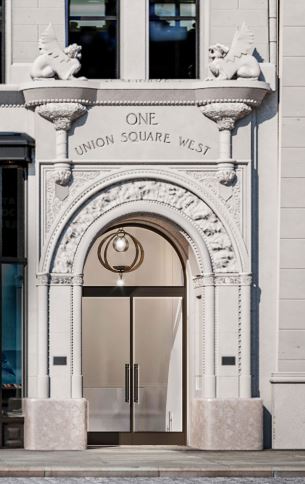
LPC determination: Approved
Commissioners loved this proposal. Chair Carroll concluded that this restoration “will really enhance this building, the masonry will be so richly detailed, I think that the more modern, lighter glass is appropriate and will enhance the reading of the restored masonry.”



