PLEASE NOTE: In an effort to curb the spread of COVID-19, the Landmarks Preservation Commission (LPC) is adjusting its processes and procedures to ensure the agency continues to provide services to the city while protecting the health of its employees and the general public. The agency is currently holding public hearings and meetings through Zoom, and live-streaming them through its YouTube channel. This enables applicants to present their projects to the Commission and the public to watch the presentations live on YouTube. Interested members of the public will also be able to provide live testimony by joining in through the Zoom app or by calling from any telephone. For information regarding online public participation, visit the LPC’s website here.
The Historic Districts Council (HDC) reviews every public proposal affecting New York City’s landmarks and historic districts and provides testimony to the Landmarks Preservation Commission (LPC) whenever it is needed.
Please continue reading for our testimony regarding the latest items under consideration by the Commission. We invite you to visit the HDC@LPC blog for an archive containing all of our past testimony.
Item 1
807 East 19th Street – Fiske Terrace-Midwood Park Historic District
CERTIFICATE OF APPROPRIATENESS, Docket #2006907
An Arts and Crafts style house built c. 1910-1920. Application is to replace siding and windows, and install a balcony.
HDC had some concern about the proposed façade treatment of this building. While the proposed cladding change from stucco to siding is potentially appropriate for this house and characteristic of this historic district, HDC generally advocates for the retention of historic material and design. We ask that the LPC further investigate this issue before coming to a decisive conclusion. Regardless, the application did not specify the materiality of the siding. Ideally the new siding should be wood—if a synthetic material is being proposed, then examples of its approval within the Fiske Terrace-Midwood Park Historic District should be furnished as a part of this application.
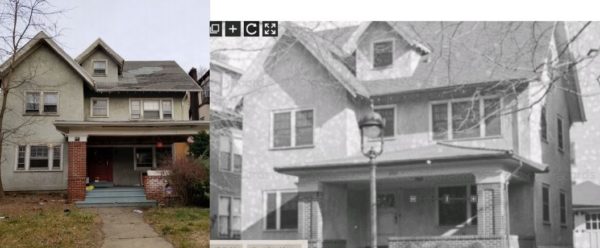
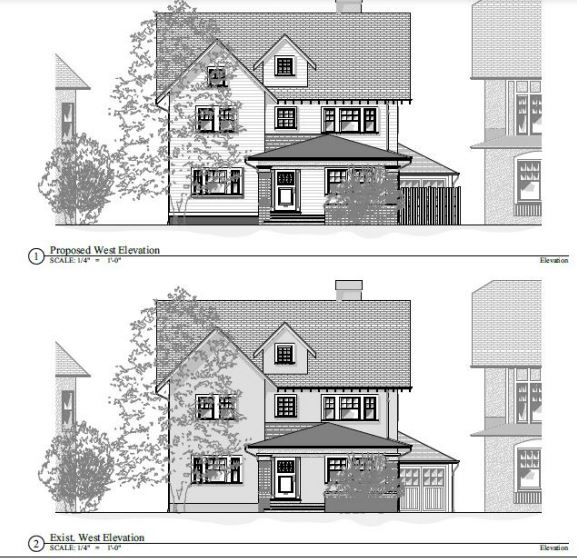
LPC Determination: Approved in part/Denied in part
The homeowner adamantly opposed stucco, citing her contractors’ disdain for the material. The Commission did not agree, with Commissioner Goldblum stating that most of brownstone Brooklyn is composed of cementitious stucco. Chair Carroll directed the applicant to work with staff on the proper application of a new stucco cladding and denied the siding, stating that the removal of the stucco will detract from the historic district, as this is one of the few houses where it remains.
Item 3
175 Fifth Avenue – The Flatiron Building – Individual Landmark
CERTIFICATE OF APPROPRIATENESS, Docket #2102537
A Beaux-Arts style skyscraper designed by D.H. Burnham and Co., and built in 1902-03. Application is to establish a master plan governing the future installation of storefronts and louvers.
The Flatiron Building is one of the most iconic skyscrapers in New York City. Entrances on buildings of this vintage were not simply a way in, they were an announcement. The Flatiron’s celebrational presence on the street has been diminished over the years via alterations to its entries, particularly the loss of its bronze grilles, spandrel, and therefore original proportions. This is an individual landmark, and Daniel Burnham’s drawings of the original entries provide a compelling argument to take the restorative route. While the return of the spandrel is welcome, its heaviness floats alone without the visual bracing of the Roman Lattices. This classical feature is so of its time, and belongs back on this Beaux Arts masterpiece. The vertical divisions in the original grille all correlated to a rusticated course within the arch, resolving the large, half-moon shaped space above the doorways.
HDC asks that the Commission examine the storefronts numbered #07, #13, and #18 which propose to introduce a double, centered door and eliminate the projecting bay, a feature which characterizes this ground floor. Like the entries, a restorative approach for the storefronts is ideal, considering the stature of the architect, the building, and its designation. The louvers need further study prior to being approved as a part of a master plan, as they currently occupy too much frontage on this building’s facades.

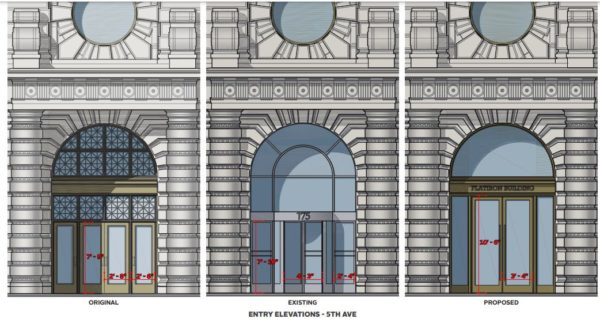
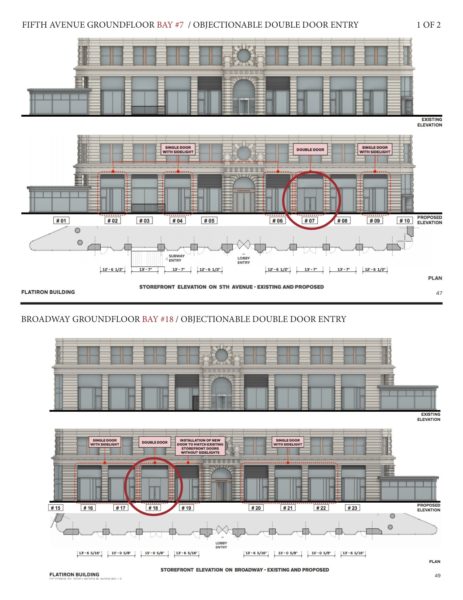
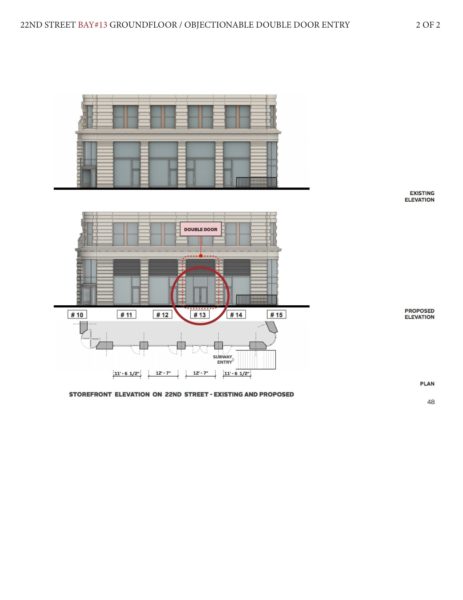
LPC Determination: No Action
Commissioners generally agreed that the entry needs a more restorative approach, and that the lattices could be used to conceal the louvers. There were comments about the storefronts, and Chair Carroll directed the applicant to look at the thickness of the mullions and how to best preserve a rhythm of the projecting storefronts.
Item 7
959 Sterling Place – Crown Heights North Historic District
CERTIFICATE OF APPROPRIATENESS, Docket #2009908
An open area on the same lot as a Romanesque Revival/Gothic Revival style institutional building designed by Mercein Thomas and built in 1888-89, with later extensions designed by William Kennedy and built in 1911-13. Application is to demolish a portion of the existing building and reconstruct the exposed façade, and construct a new building with excavation and a curb cut.
This proposal is the largest development ever proposed in any historic district in Crown Heights. The Historic Districts Council’s position is simply that nothing should be built here, for the following reasons: per the docket, this site is not an empty lot. It is the grounds of the Former Home for the Aged, which the designation report describes as a “grassy, expansive campus.” The presence of a campus is inherent to institutional design; it prominently showcases buildings from distant vantage points and formally distinguishes the institution from its residential surroundings. An argument that this site is underbuilt imperils every square foot of open space in our designated parks, campuses, and even front lawns.
Next, this complex does not have secondary facades. Both the Park and Sterling Place facades share the same significant architectural details, such as brick buttresses, stone courses, crenellated bays, Queen Anne decorative sash, voussoired lintels, stone courses, and dormer windows. While there is an insensitive addition on a small portion of the Sterling Place elevation, this mistake does not automatically categorize this side of the campus as disposable. The southern side of the grounds have equal surface area as the northern side, as the Home was purposefully sited in the center of the campus. Does this mean that in the future, development could be proposed for the Park Place lawn? If no, then how is the Park Place elevation different from Sterling Place? HDC argues that there is no difference, because the entire complex was designed to be visible to the public, whether approaching from the north, south, east or west.
The collection of buildings is Romanesque and Gothic Revival, which are both picturesque styles. Endemic to the picturesque is the legibility of the dramatic silhouette of a building from afar, especially the roofline. The current plan’s monolithic mass and height will obliterate the Home’s variegated roofline and drown its hallmark octagonal tower in a thicket of development, and permanently block all views of the buildings from the south.
The proposed development compromises the landmark’s prominence and superiority to the extent where we wondered if site visits were ever conducted by the applicants. The gable end design move on New York Avenue should be a response to the chapel, not an upstaging of it. As for the rest of the massing: it is merely a zoning box which marches forward in scale toward the smallest houses in its vicinity–an urbanistically injurious failure to the scale, rhythm and street wall of Sterling Place.
The applicant did not provide a single example of new construction from within the Crown Heights Historic Districts to reference as precedent, despite this complex itself being an example of how to sensitively add buildings in this location. The Museum of Natural History and the Morgan Library are cited as precedents for additions, yet those examples are subservient and deferential to the landmarks they abut, both in scale and materials. Overall, this proposal is an unsophisticated response to an incredibly rich historic context. A serious re-evaluation is required to determine if it is acceptable to develop the only nineteenth century institutional campus in this neighborhood, and if yes, how to ensure that one of the finest examples of Romanesque-Revival architecture in Brooklyn is treated as the jewel that it is.


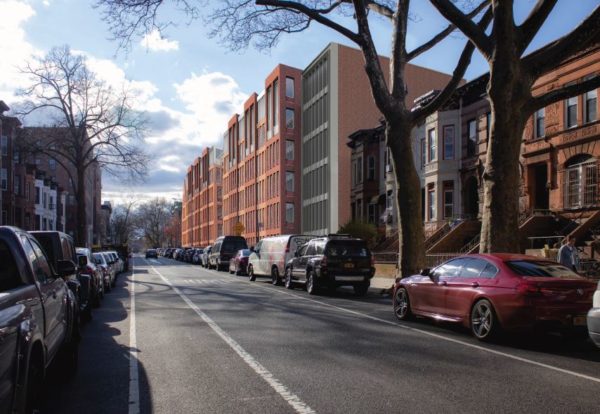


LPC Determination: No Action
Prior to the applicant’s presentation, Chair Carroll stated that no action would be taken, given the scope of the project and the amount of testimony. The Crown Heights community testified against this proposal, echoing HDC’s issues with this project. The applicant did not respond to the many architectural/urbanist issues raised by testimony, and instead stated that the landmark would not be repaired without the money generated from the new construction. The applicant stated it would send the LPC a letter addressing the architectural issues of scale, materials, etc. It is unclear if this letter will be public. Chair Carroll stated that a site visit by Commissioners was being planned, and that discussion of the public hearing would be held at a future public meeting. The hearing was closed without Commissioner discussion or design direction for the applicant.



