PLEASE NOTE: In an effort to curb the spread of COVID-19, the Landmarks Preservation Commission (LPC) is adjusting its processes and procedures to ensure the agency continues to provide services to the city while protecting the health of its employees and the general public. The agency is currently holding public hearings and meetings through Zoom, and live-streaming them through its YouTube channel. This enables applicants to present their projects to the Commission and the public to watch the presentations live on YouTube. Interested members of the public will also be able to provide live testimony by joining in through the Zoom app or by calling from any telephone. For information regarding online public participation, visit the LPC’s website here.
The Historic Districts Council (HDC) reviews every public proposal affecting New York City’s landmarks and historic districts and provides testimony to the Landmarks Preservation Commission (LPC) whenever it is needed.
Please continue reading for our testimony regarding the latest items under consideration by the Commission. We invite you to visit the HDC@LPC blog for an archive containing all of our past testimony.
Item 1
LPC-21-00282
405 Vanderbilt Avenue – Clinton Hill Historic District Brooklyn
Block 1960 – Lot 32 Zoning: R6B CD: 2
A Romanesque Revival style carriage house built in 1890. Application is to construct a rooftop addition.
Architect: Von DALWIG
There might be a way to add bulk to the top of this building, but this is not it. To be frank, the design to this very visible addition is reminiscent of a Quonset hut – which is definitely not in keeping with the protected character of the Clinton Hill Historic District. In truth, there is not much precedent for an addition this size being placed atop a carriage house, which is a character-defining housing type of this historic district. This is a wonderful gem of a building whose details are all in the understated brickwork and corbelling. This addition overwhelms the building like an exceptionally graceless hat. This is especially unfortunate given the building’s location on a well-travelled wide street at the entrance to the historic district. HDC recommends denial of this application.
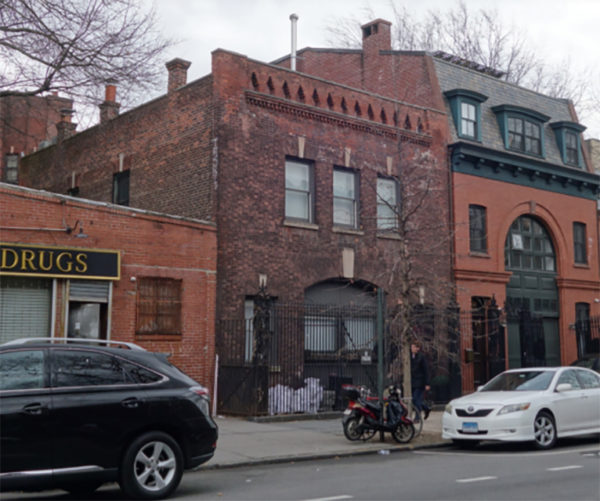
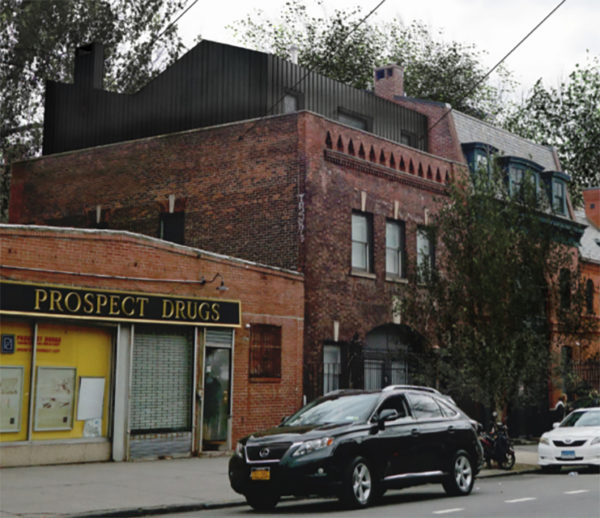
LPC Decision: No Action
Active discussion amongst Commissioners about design, scale, materials and visibility (i.e. everything). A vague consensus was reached about the use of the new architectural language (as the architect termed it) and unavoidable visibility, but Commissioner concerns about positioning upon the roof, the darkness of the material and the retention of existing roof elements such chimneys precluded action. Applicant was instructed to work with staff to further resolve design.
Item 2 & 3
LPC-20-09206
60 Collister Street (aka 157 Hudson Street, 4-8 Hubert Street and 49-55 Laight Street) – Tribeca North Historic District Manhattan – Block 215 – Lot 7505 Zoning: C6-2A CD: 1
A Renaissance Revival style stable building designed by Ritch & Griffiths, and built in 1866- 67; altered and enlarged in 1898-99 by Edward Hale Kendall and in 1902 by Charles W. Romeyn. Application is to replace entrance infill and install a canopy.
LPC-20-09201
55 Laight Street (aka 157 Hudson Street, 4-8 Hubert Street and 60 Collister Street) – Tribeca North Historic District Manhattan – Block 215 – Lot 7505 Zoning: C6-2A CD: 1
A Renaissance Revival style stable building designed by Ritch & Griffiths, and built in 1866- 67; altered and enlarged in 1898-99 by Edward Hale Kendall and in 1902 by Charles W. Romeyn. Application is to replace entrance infill.
Architect: Dean/Wolf Architect
While the proposed awning on Collister Street is hung from existing tie rods and respects the existing building openings, it still seems somewhat visually ungainly on such a strong and handsome façade.
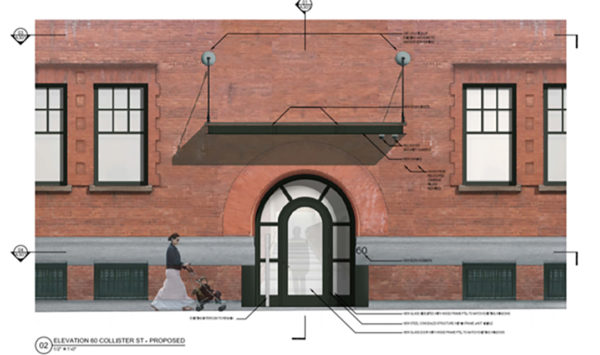
LPC Decision: 55 Laight Street Approved, 60 Collister Street Approved with 1 Dissent
The Commissioners agreed with the applicant’s proposal to “open up” the facades of this large commercial building in order to better reflect the area’s now-residential nature. Commissioner Shamir-Baron spoke eloquently about the “grand blank space above the great arched doorway” and felt “the canopy defiles the façade of this building”. She dissented but the proposal was approved.
Item 4
LPC-21-01484
287 Broadway – 287 Broadway Building – Individual Landmark Manhattan – Block 149 – Lot 29 Zoning: C6-4A CD: 1
CERTIFICATE OF APPROPRIATENESS An Italianate and French Second Empire style store and loft building designed by John B. Snook and built in 1871-72. Application is to install signage.
Architect: Core States Group
This is far too much signage for this historic store and loft building, even given its prominent corner location. There are signs on the pilasters, bracket signs, door pulls and enormous lit interior signs behind the glass. To better respect this building, which has had such a remarkable rebirth, the signs on either side of the pilaster should not be allowed. Given the large interior signage, they seem like purposeless overkill. HDC further questions the precedent for bracket signs on a bank, we could not easily come up with another example of one, although there was a bracket sign on this building in the past. If a bracket sign is allowed, it much be installed in the infill instead of the prominent cast-iron corner as the proposal seems to state. However, it too feels unnecessary, given the prominence of the interior sign in the broad, generous windows.
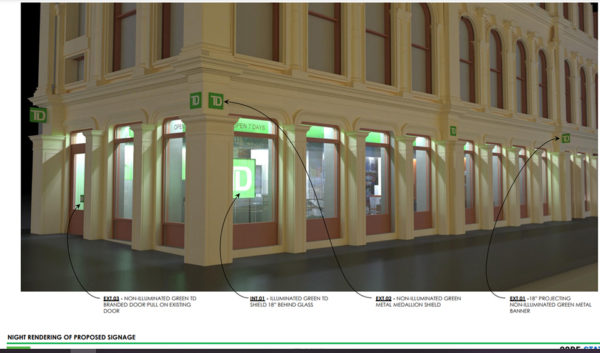
LPC Decision: Approved with Modifications, with 2 Dissents
The Commissioners were united in their disapproval of small metal plaques proposed to be placed atop the pilasters but Commissioners Jefferson and Holford-Smith agreed with HDC that the overall exterior signage plan was excessive and dissented. The plan was approved with the removal of the metal plaques.
Item 5
LPC-21-01354
130 Fifth Avenue – Ladies’ Mile Historic District Manhattan – Block 820 – Lot 38 Zoning: C6-4M, CD: 5
CERTIFICATE OF APPROPRIATENESS A neo-Renaissance style store and loft building designed by Robert Maynicke and built in 1902-03. Application is to replace and modify storefront infill.
Architect: Gerner Kronick + Valcarcel, Architects
This is a remarkably elegant Robert Maynicke building. HDC’s Public Review Committee took no issue with the proposal to replace and modify the storefront infill, but felt that the proposed signage program was much too much. The Fifth Avenue façade does not require two signs, the interior lit sign is sufficient for pedestrian identification. Similarly, the 18th Street façade has an over-abundance of signage. The sign in the signband over the easternmost bay is almost confusing in that it competes with an entrance to the west. Given the brand identity and interior advertising program, less is more in terms of signage on this storefront and the interior signage is more than sufficient to guide the destination shopper to this store.
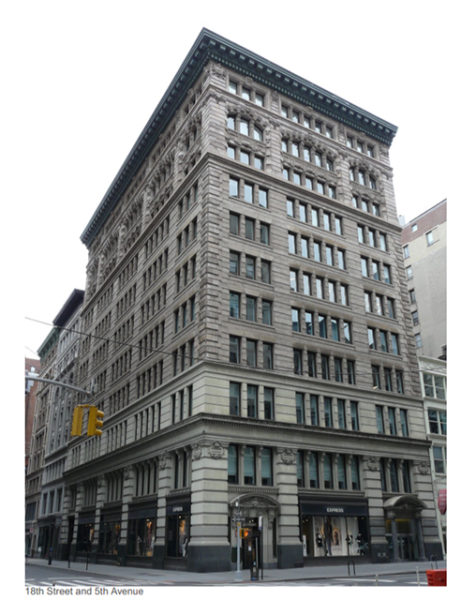
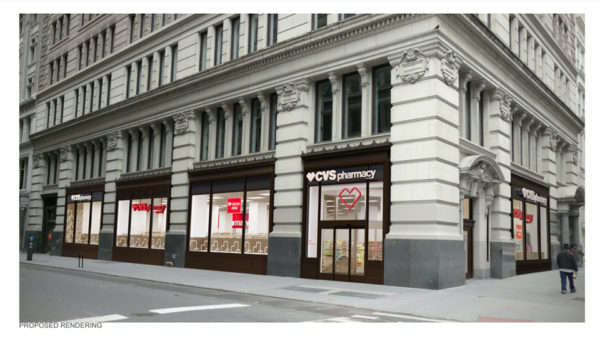
LPC Decision: No Action
While the new storefront was met with approval, the Commissioners were concerned about what Commissioner Lutfy and Bland called “the cacophony of signage” proposed. Commissioner Bland opined that simply because a building had riotous signage 100 years ago, it does not mean that it is appropriate for today, when not only the standards but the methods and technology have changed. Chair Carroll instructed the applicants to work with LPC staff to restudy the signage in terms of how much, where, and its effect on the historic building.
Item 6
LPC-21-01103
26 West 95th Street – Upper West Side/Central Park West Historic District Manhattan – Block 1208 – Lot 45 Zoning: R7-2 CD: 7
CERTIFICATE OF APPROPRIATENESS An altered Renaissance Revival style rowhouse designed by Neville & Bagge and built in 1892-1893. Application is to construct rooftop and rear yard additions, and a stoop.
Architect: GRASSO-MENZIUSO ARCHITECTS
For the purposes of disclosure, Ms. Jacqueline Peu-Duvallon is a frequent participant in HDC’s Public Review Committee and presented this proposal to us before recusing herself from our discussion of it. We very much appreciate the explanation and background she provided.
The Historic Districts Council understands the circumstances necessitating the configuration of the new stoop and while we would prefer that they were not a factor in the reconstruction of this architectural feature, the stoop as proposed is well-designed and suited to the building. HDC has no position on the proposed rooftop addition, as it appears largely invisible from the public way.
However, we find that the proposed 3-story, full width rear yard addition to much too bulky to be appropriate. There is little precedent within the garden core of this block for such a large addition, especially one which is a full three stories in height. This is a stupendous addition to the backyards of this block, and not in a good way. HDC urges the Landmarks Commission to instruct the applicants to lessen their ambitious program for the rear yard and shrink this proposal down to a size suited for this block and this building.
LPC Decision: Approved with Modifications with 1 Dissent
The Commissioners were about the proposed straight stoop configuration (rather than the historic dog-leg) which were required by the Department of Transportation’s accessibility requirements. There was concern about the height of the rooftop addition, which was required to be lowered, the height of the rear yard addition, which was required to be lowered to two stories and the rear yard addition’s extending to the full width of the building, which was permitted. Commissioner Samir-Baron dissented on the basis of the full-width addition.
Item 7
LPC-20-11142
250 Convent Avenue – Baskerville Hall, City College, City University of New York (CUNY), North Campus – Individual Landmark Manhattan – Block 1957 – Lot 200 Zoning: R7-2 CD: 9
ADVISORY REPORT
A Collegiate Gothic style university building designed by George B. Post and built in 1897- 1906. Application is to alter a barrier-free access ramp and install lampposts.
The Historic Districts Council is pleased to support this proposal in its entirety. The alterations proposed are nicely integrated into the historic architecture of this campus and are a real improvement. This looks great. It is wonderful to see this handsome building being treated with such respect and that such care is being taken for a publicly-funded project on a publicly-owned building is incredibly heartening and very much appreciated.
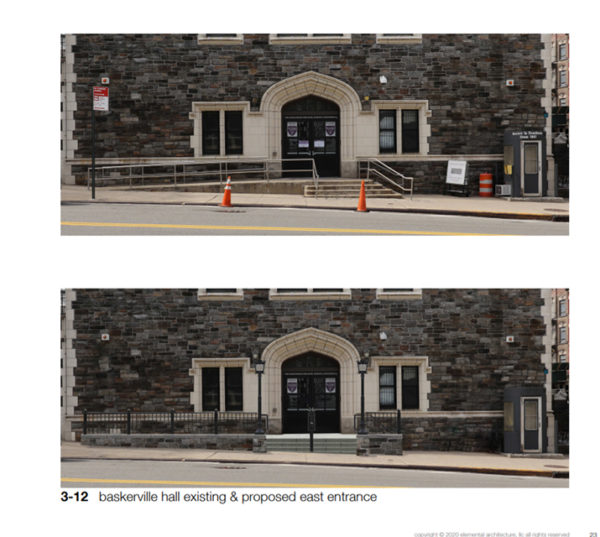
LPC Decision: Approved with 1 recusal
The Commissioners strongly approved of this proposal with Commissioner Gustafsson agreeing whole-heartedly with HDC’s testimony and adding “this is why we designate buildings”. Commissioner Bland added his appreciation of the progress of how far design has come in incorporating accessibility within common practice. Commissioner Chen recused himself as he is on the board of the Dormitory Authority of New York State, which was involved with this project.
Item 9 & 10
LPC-21-01518
2500 Jerome Avenue – Saint James Episcopal Church and Parish – Individual Landmark Bronx – Block 3190 – Lot 1 Zoning: R8 CD: 7
CERTIFICATE OF APPROPRIATENESS
A Gothic Revival style church and parish house designed by Henry Dudley and constructed in 1863. Application is to demolish the existing 1960’s fellowship hall and construct a new building on the landmark site.
LPC-21-02093
2500 Jerome Avenue – Saint James Episcopal Church and Parish – Individual Landmark Bronx – Block 3190 – Lot 1 Zoning: R8 CD: 7
CERTIFICATE OF APPROPRIATENESS
A Gothic Revival style church and parish house designed by Henry Dudley and constructed in 1863. Application is to replace windows and doors.
Architects: Barry Donaldson Architects \\ Starr Whitehouse Landscape Architects \\ Dattner Architects
The Historic Districts Council does not object to the demolition of the modern building on the campus of this remarkable Bronx landmark. One wonders what the design of the fellowship hall might have looked like had the Landmarks Commission weighed in on its appropriateness. Perhaps it could have been something remarkable – at the very least, it would undoubtedly been something more in keeping with its older neighbor. That kind of speculation is fun but only academic with regard to the building which currently stands there now. However, such a perspective is critical when contemplating its replacement.
The proposed new building is deferential by design. Its materials and simple form do not compete visually with the church, and its positioning is such that it reads a very separate unit from the landmark. Unfortunately, it reads as a very big separate unit. By virtue of its sheer mass, the new building visually appears to be much larger than the church, even if it is actually not. Shrinking the mass, by the removal of a floor or two, would make this building measurably more appropriate for this landmark site.
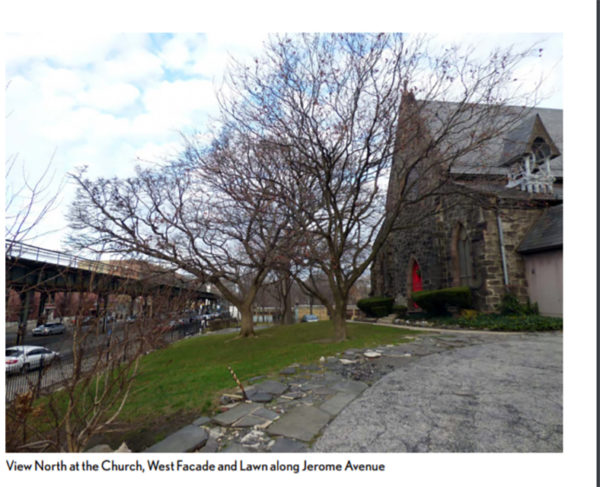
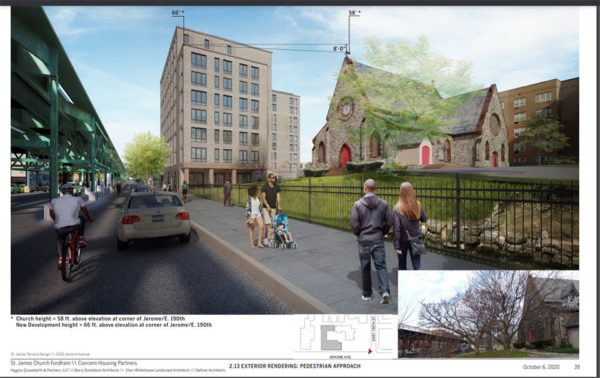
LPC Action: No Action
The Commissioners were in favor of the restorative work on St. James Church, although it was requested that the bottom panels of the door in the Chapterhouse remain solid. Commissioner Goldblum took the lead in the discussion, stating that he felt this was “in general, a fantastic opportunity for The Bronx” but his chief concern was that the massing of the new development obscures the Chapterhouse. He suggested that the massing be moved from the 7 story wing of the new building and placed on its top, which would allow better views. He also felt “the new building is almost a little too abstemious” and could use “some depth and detail to create a better relationship in terms of texture”. The Commissioners agreed with this assessment. Chair Carroll told the applicants that there was a lot of support for the development conceptually but the design team should reexamine the massing with regard to how it relates to the church and refine the details to make them relate more with the church.



