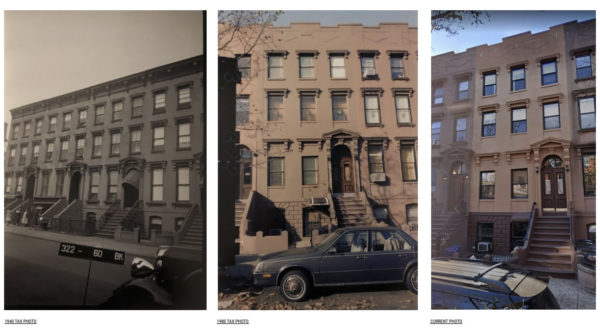Certificate of Appropriateness Testimony
LPC-22-02927
316 Clinton Avenue – Clinton Hill Historic District
CERTIFICATE OF APPROPRIATENESS
A house originally built in 1884 and altered in 1947 by Joseph Lau. Application is to construct a rear yard addition.
Architect: Urban Pioneering Architecture
The Historic Districts Council (HDC) finds this project to be a difficult one to comment on. On the one hand, the proposed modification’s bulk increase is modest. On the other hand, it is adding onto an already unpleasant and inappropriate addition. If the horse is already out of the barn, should we even bother to shut the door? In a perfect world, HDC would ask LPC and the applicant to work with staff to return the rear of this building to its original footprint and to make adjustments to the fenestration more appropriate to its form that would also allow the owner’s program to be accommodated. We can see that this might not be possible, but we can still hope.


Action: Approved with modifications
Item 2
LPC-22-06149
181 Dean Street – Boerum Hill Historic District
CERTIFICATE OF APPROPRIATENESS
A late Italianate style rowhouse built in 1868-69. Application is to enlarge a rear yard addition.
This block has nothing but two-story, full-width rear yard additions. HDC believes that the pattern should be maintained. As all other façades in that row, original or additions, are brick, we would ask that brick be used for the rear addition.


Action: Approved with modifications
Item 3
LPC-21-08711
243 Garfield Place – Park Slope Historic District
CERTIFICATE OF APPROPRIATENESS
A neo-Grec style house designed by Robert Dixon and built in 1888. Application is to install rooftop mechanical equipment.
HDC is generally appreciative of what this applicant is trying to accomplish, and we believe they are on the right track. We would ask that if they are not able to shift the masonry portion of the chimney toward the back of the neighbor’s chimney, that they make sure the lower of the two flues is no more than 3 feet above the adjacent roof height.


Action: Approved with modifications
Item 4
LPC-22-05307
480 Henry Street – Cobble Hill Historic District
CERTIFICATE OF APPROPRIATENESS
An Italianate style rowhouse built in 1868. Application is to alter the rear façade and construct a rooftop addition.
Architect: Solk Architecture
HDC finds this proposal to be largely appropriate and, in fact, quite lovely. We wonder if the pattern of fenestration on the parlor floor can be extended down to the garden floor.


Action: Approved
Item 5
LPC-22-00721
1118 Park Place – Crown Heights North III Historic District
CERTIFICATE OF APPROPRIATENESS
A two-car garage. Application is to alter the façade.
HDC finds the proposed aluminum storefront system to be inappropriate and clunky. A wood storefront would be a nicer way to treat this façade.


Action: No Action
Item 6
LPC-21-06920
121 West 88th Street – Upper West Side/Central Park West Historic District
CERTIFICATE OF APPROPRIATENESS
A Renaissance Revival style rowhouse designed by Alonzo B. Kight and built in 1898. Application is to construct a rooftop addition, modify masonry openings, replace windows and install Juliet balconies.
Architect: Combined Architecture and Interiors
HDC asks that the existing narrow-punched openings at the top floor of the existing building be maintained. We find the pair of sliding glass doors out to the roof deck to be inappropriate.


Action: Approved with modifications



