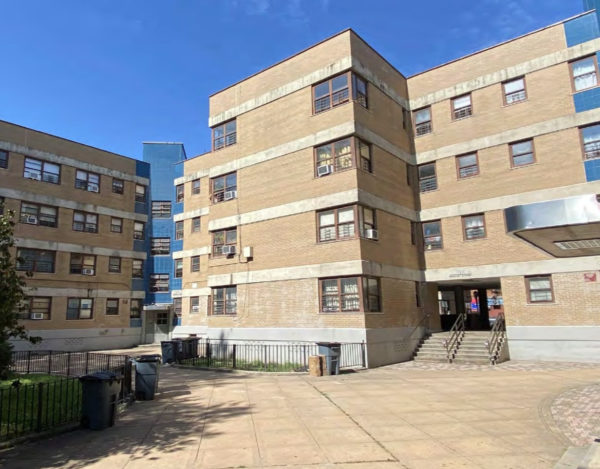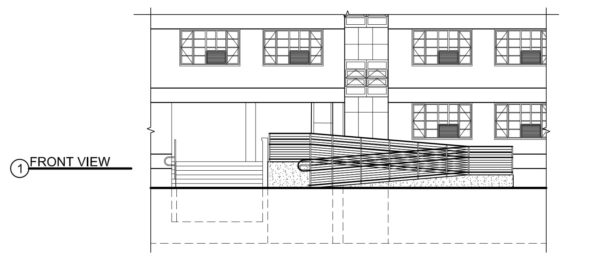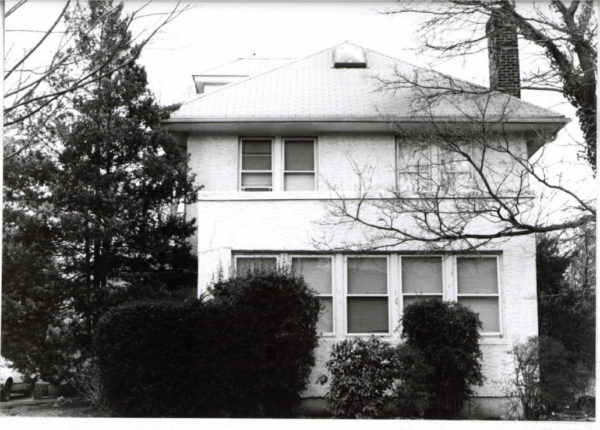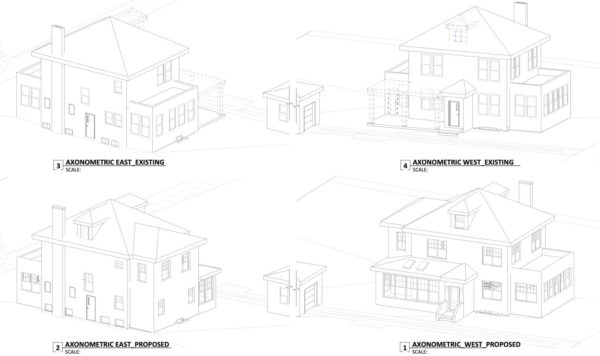Certificate of Appropriateness Testimony
LPC-22-05580
106 Stagg Walk – Williamsburg Houses – Individual Landmark
CERTIFICATE OF APPROPRIATENESS
An International Style housing complex designed by William Lescaze and Richmond H. Shreve and built in 1935-1938. Application is to install barrier-free access ramps and alter the facades.
Architect: Newman Design
The Historic Districts Council (HDC) appreciates the difficulty of incorporating these ramps into the existing buildings. In light of that, we believe the applicant should study ways of making these structures more sympathetic to the existing environment. Perhaps greater articulation of the concrete base, in a way that visually breaks it up into vertical and horizontal components, would help. The handrails should be painted black steel and the vertical emphasis achieved by the use of spindles, rather than the current horizontal rails. The landscape fencing already present on site provides a fine precedent for detailing these guards.
We hope that the applicant can work with staff to find a more diminutive and quiet solution.


Action: Approved with modifications
LPC-22-07331
237 Beverly Road – Douglaston Historic District
CERTIFICATE OF APPROPRIATENESS
An Arts & Crafts style house designed by Frederick J. Schroeter, Jr. and built in 1924. Application is to alter the house and construct additions.
God (and the Devil) are often thought to be found in the details. This presentation lacks sufficient documentation of detailing of surfaces and trim for us to be able to properly evaluate its appropriateness
HDC is generally comfortable with the proposed massing of this project. However, we find the materiality and detailing of the project to be deficient. The blanket use of new stucco on all surfaces is clunky and belies a potential lack of knowledge of how to detail an Arts and Crafts house. We suggest that the applicant look at other examples of Frederick Schroeter’s work and look for ways to articulate the building’s lower extensions and entry portal.


Action: No action



