Certificate of Appropriateness Testimony
LPC-22-08392
Governors Island – Building 110 – Governors Island Historic District
BINDING REPORT
A Utilitarian Romanesque Revival style storehouse built in 1870-79. Application is to install signage.
HDC finds this proposal to be generally appropriate and also reversible. We are not convinced by the supergraphics in the tinted stucco. To us it seems visually weak to be worth the effort and as such ends up as a throw away idea.
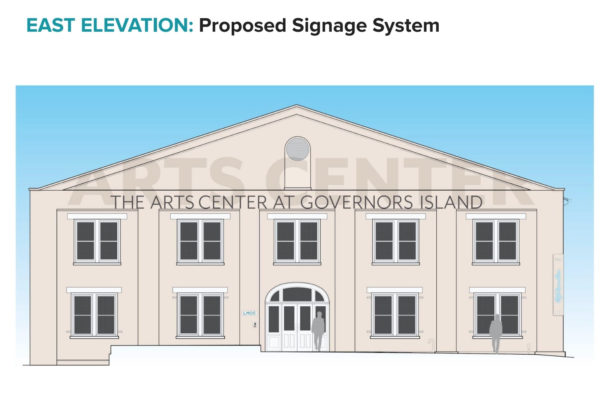
Action: Approved
LPC-22-08334
770 Broadway – NoHo Historic District
CERTIFICATE OF APPROPRIATENESS
A Renaissance Revival style department store building designed by D.H. Burnham & Co. and built in 1903-07, with an addition built in 1924-25. Application is to install signage and mechanical equipment.
Architect: Gruskin.
HDC finds the Wegman’s sign alone to be appropriate. The other signage in the transom is superfluous and detracts from the buildings handsome façade. Similarly the street level “Tenant Promotional Signage” is excessive and unappetizing. We would hope that the view from the street into the neatly arranged rows of businesses would suffice in communicating the stores’ purpose to residents of the neighborhood.
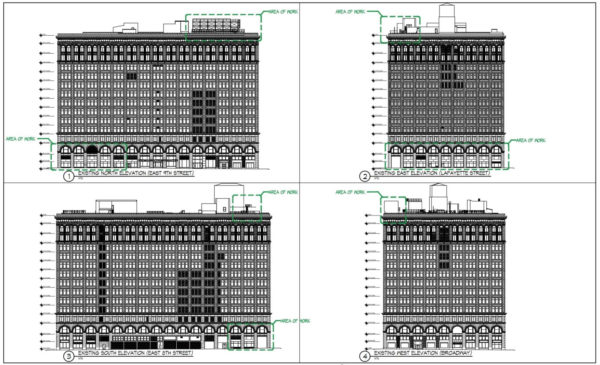
Action: Approved with modifications
LPC-21-10678
90 Charles Street – Greenwich Village Historic District
CERTIFICATE OF APPROPRIATENESS
A Greek Revival style rowhouse designed by Levi Onderdonk and built in 1847. Application is to construct rear yard and rooftop additions, excavate the rear yard, and alter the front façade.
Architect: Hany Rizkalla Architect PLLC
Given the resources clearly being expended for this project HDC believes that restoration of the original brick façade is the appropriate course of action. We understand the damage caused by the fake brick stucco surface that was applied to the original brick façade has made that surface unusable, but we also know that the original bricks could be removed and turned around to face the street or be replaced with an appropriate new brick façade. The adjacent facades to this building are brick and introducing a random facsimile of a brownstone façade is not contextually appropriate.
We also find the proposed use of fiber cement panels to be inappropriate and cheap. Again, brick would be a more appropriate materials that would have a significantly longer life span and imbue the project with a much warmer and humanistic appearance.
HDC would also note, that while we are consistently opposed to the expansion of the rear of a rowhouse at the second and third floor level due to it being inappropriate and out of scale with the typical donut, in this particular case, we are not raising that objection, because it is clear that the scale of this donut has been irreparably violated. Because of this and because this proposal represents such a huge increase in the bulk and value, we believe investment in quality materials to be an entirely reasonable request.
We therefore would encourage the Commission to require the applicant to reconsider and improve the palette and detailing of their proposed renovation.
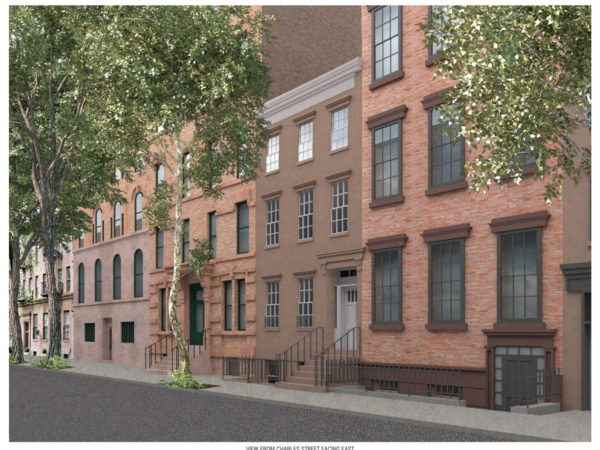
Action: No Action
LPC-22-09183
224 Waverly Place – Greenwich Village Historic District
CERTIFICATE OF APPROPRIATENESS
A Greek Revival style parish house built in 1851-1854. Application is to modify a stair bulkhead, alter the façades and areaway, and install mechanical equipment and signage.
Architect: AO
HDC wishes to commend this applicant on a very elegant solution to the accessibility of this handsome building.
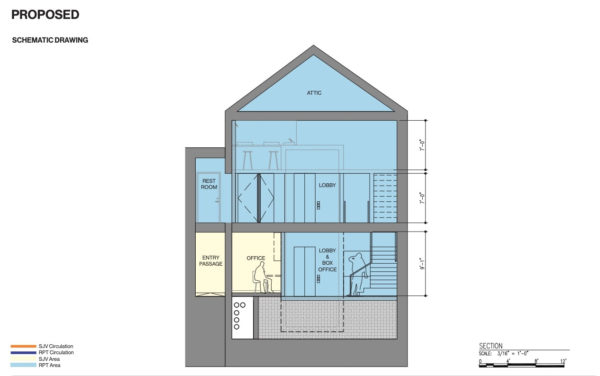
Action: Approved with modifications
LPC-22-03177
442 West 22nd Street – Chelsea Historic District
CERTIFICATE OF APPROPRIATENESS
An Italianate style rowhouse built in 1855. Application is to construct rooftop and rear yard additions.
Architect: Bluarch
HDC finds the rear façade of this building to be inappropriate.
The lack of drawings showing the buildings architectural and bulk context makes it difficult to evaluate what the intent is with this proposed addition. That said, it is clear that the proposed bulk is far too much and the elimination of the cornice line at the top floor is in clear violation of LPC rules for rear yard additions.
HDC would note that we appreciate the applicants interest in developing an original approach to the use of brick on a garden facing façade, but find the current proposal to overwhelm its neighbors.
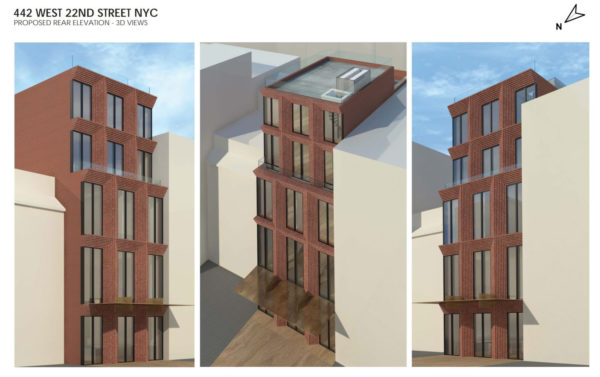
Action: No Action
LPC-22-00604
42 West 70th Street – Upper West Side/Central Park West Historic District
CERTIFICATE OF APPROPRIATENESS
A Renaissance Revival style rowhouse with neo-Grec elements designed by Thom & Wilson and built in 1891-92. Application is to alter the rear façade.
Architect: T Li architect, pllc
HDC finds the alterations to the rear façade to be unconvincing and inappropriate. Specifically, we believe the existing ¾ round oriel window to be an architecturally significant feature to this house, and while we appreciate that that oriel may be in terrible physical shape, we also know that it could be carefully surveyed and rebuilt.
We also find the remainder of the proposed fenestration on the rest of the rear façade to be clumsy and not carefully considered. In particular the upper two floors of the building should maintain their current masonry opening.
We would therefore ask the Commissioners to require this applicant to reconstruct the parlor floor oriel and then reconsider and rework the entire rear façade in such a way as to develop a coherent design composition that maintains the masonry openings at the top two floors and plays nicely with the restored oriel.
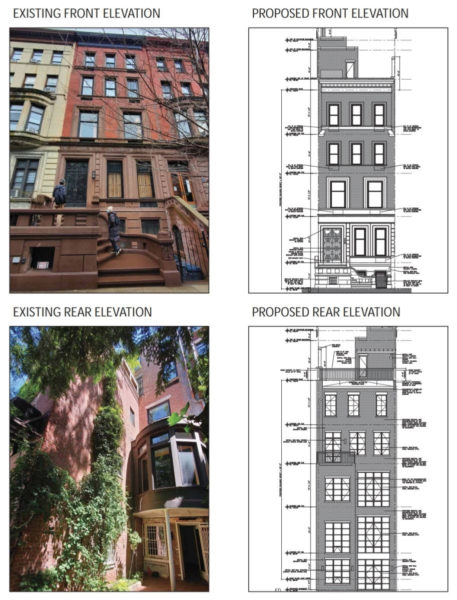
Action: Approved
LPC-22-07348
38 East 75th Street – Upper East Side Historic District
CERTIFICATE OF APPROPRIATENESS
A rowhouse designed by Thom & Wilson and built in 1881-82, and altered by John Ingle in 1926. Application is to replace and redesign the front façade and construct rooftop and rear yard additions.
Architect: Ramsa
HDC finds this proposed façade to be overly ornate by about half. Although we appreciate the composition and materiality of the façade and acknowledge that the architects are talented users of the classical language, we believe in this case the buildings context suggest a more subdued and perhaps stripped classism would be more appropriate.
To be clear, we are comfortable with the materials and language of the façade but would ask the commission to require the applicant to explore and pursue a more edited, discreet and perhaps elegant solution.
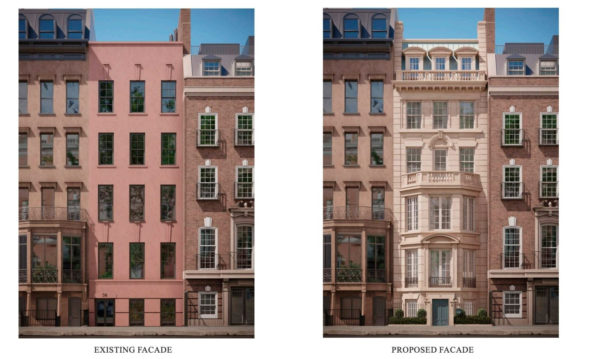
Action: No Action



