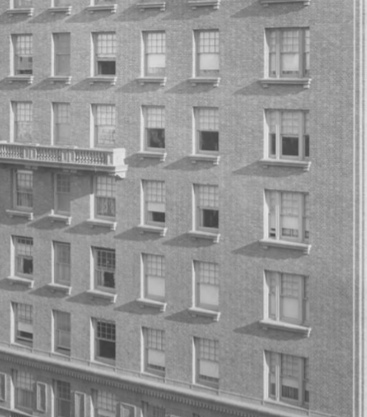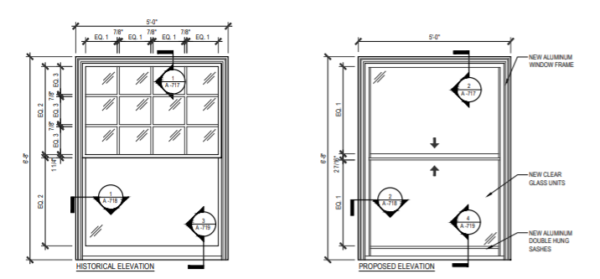The Historic Districts Council (HDC) reviews every public proposal affecting New York City’s landmarks and historic districts and provides testimony to the Landmarks Preservation Commission (LPC) whenever it is needed.
Please continue reading for our testimony regarding the latest items under consideration by the Commission. We invite you to visit the HDC@LPC blog for an archive containing all of our past testimony.
PLEASE NOTE: In an effort to curb the spread of COVID-19, the Landmarks Preservation Commission (LPC) is adjusting its processes and procedures to ensure the agency continues to provide services to the city while protecting the health of its employees and the general public. The agency is currently holding public hearings and meetings through Zoom, and live-streaming them through its YouTube channel. This enables applicants to present their projects to the Commission and the public to watch the presentations live on YouTube. Interested members of the public will also be able to provide live testimony by joining in through the Zoom app or by calling from any telephone. For information regarding online public participation, visit the LPC’s website here.
Item 1
282 Park Place – Prospect Heights Historic District
CERTIFICATE OF APPROPRIATENESS, LPC-21-06781
A Renaissance Revival style rowhouse with Romanesque Revival elements designed by William H. Reynolds and built c. 1897. Application is to construct a stoop.
Architect: William H. Reynolds
HDC sees the stoop addition as a well thought out project, and commends the excellent attention to detail. The high level of design, detail and documentation by the architects should be noted by LPC as a standard for future, comparable projects. We hope that the execution of the project by the contractor does justice to the proposal.
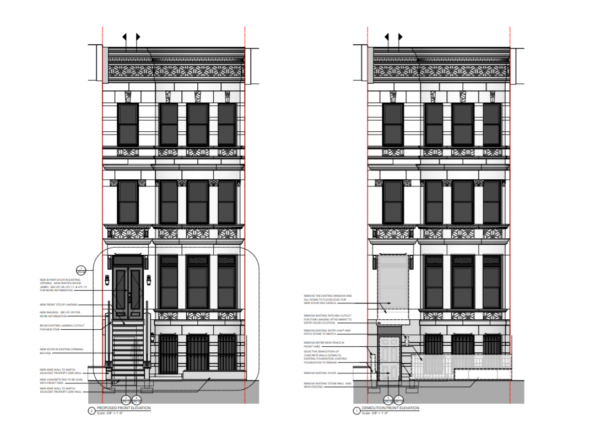
Landmarks Commission: Approved
CERTIFICATE OF APPROPRIATENESS, LPC-20-06753
An Art Deco style apartment building designed by Sugarman & Berger and built in 1935. Application is to replace windows.
Architect: Sugarman & Berger
HDC appreciates the window replacement project however, the proposed use of aluminum fenestration is inappropriate, as opposed to the original window scheme, which was a handsome thermally broken multi-paned steel system. The new units should be as such. This issue is especially prominent because the proposed aluminum requires heavy and grotesque corner pieces which detracts from the appearance of the mulling system. Whereas, the original steel windows allow a much lighter, glassy corner finish, seen in the original design. It is also regrettable that the window unit air conditioning is persisting as a part of this design.
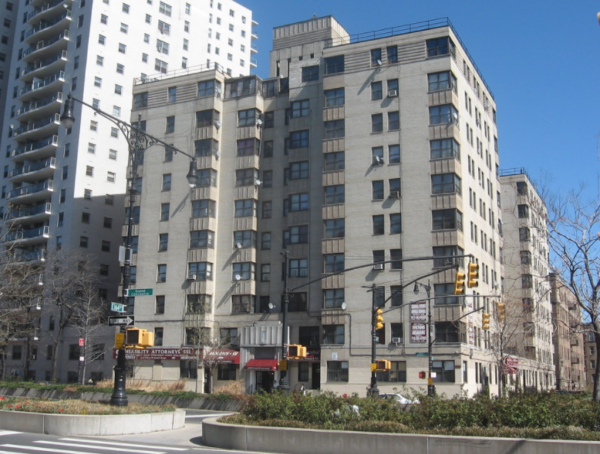
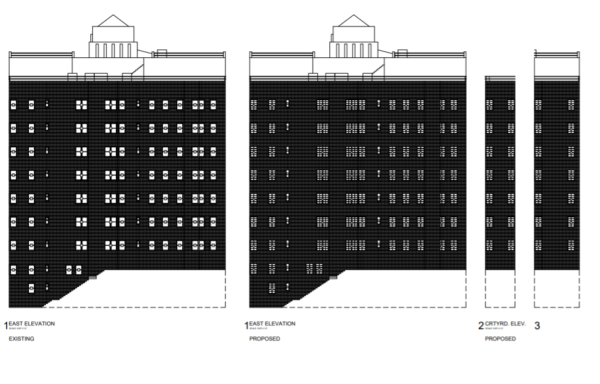
Landmarks Commission: Approved
Item 3
375 Beverly Road – Douglaston Historic District
CERTIFICATE OF APPROPRIATENESS, LPC-21-06451
An English Cottage style freestanding house designed by Charles Flores and built in 1929, and altered in 2002. Application is to legalize the construction of a patio without Landmarks Preservation Commission permits, and install hardscape features at a side yard terrace.
Architect: Charles Flores
HDC agrees with the removal of the pergola and does not approve of the conspicuous arched gateway. We recommend that it not be used in the design.
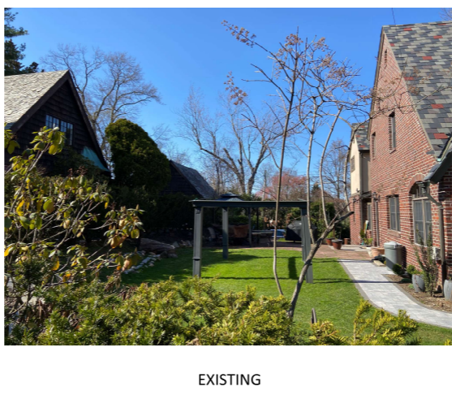
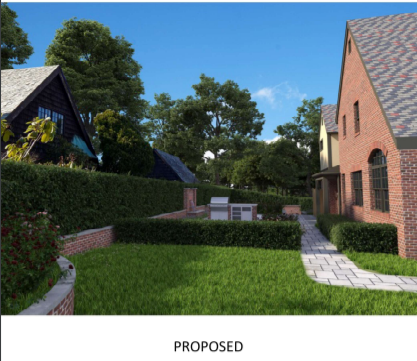
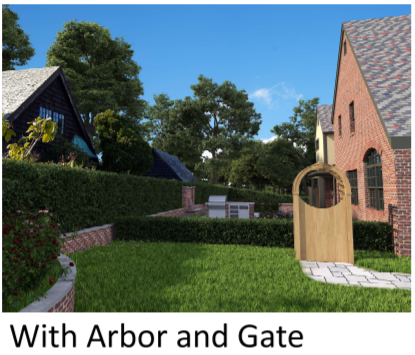
Landmarks Commission: Approved with modifications
Item 4
78 Reade Street – aka 177 Church Street – Tribeca South Historic District
CERTIFICATE OF APPROPRIATENESS, LPC-22-01335
An Italianate style store and loft building designed by James H. Giles and built in 1860-61. Application is to install storefront infill and signage.
Architect: James H. Giles
Overall, the storefront proposal is an improvement of what currently exists. However, HDC takes issue with the proposed signage. The proposed exterior placement allows the signs to protrude from the building making them too overstated. The signage should be placed behind the glass on the transom, which will remedy the bulkiness.
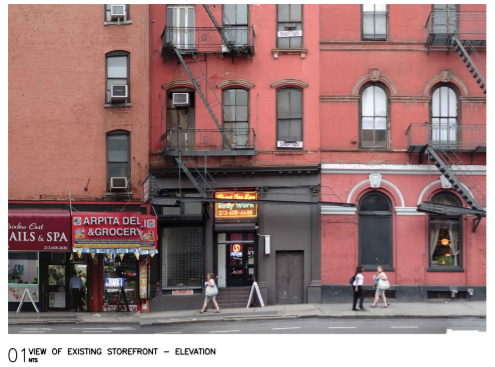
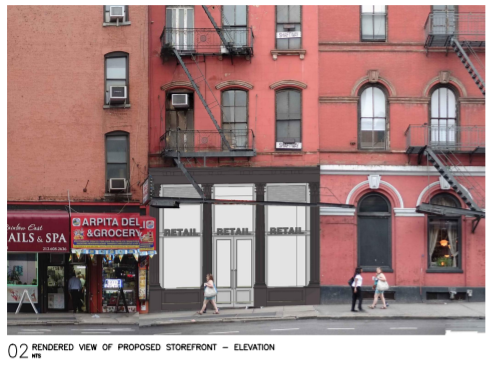
Landmarks Commission: No Action
Item 5
611 Broadway – NoHo Historic District
CERTIFICATE OF APPROPRIATENESS, LPC-22-02139
A Beaux-Arts style powerhouse and office building designed by McKim, Mead & White and built in 1892-94. Application is to construct a rooftop addition and alter entrances.
Architect: McKim, Mead & White
While HDC does not have any major concerns with the proposed work, we find the presentation and proposal to be overly abundant, which makes it unfocused and confusing. With such an exorbitant amount of information, it is difficult to see what is actually being proposed.

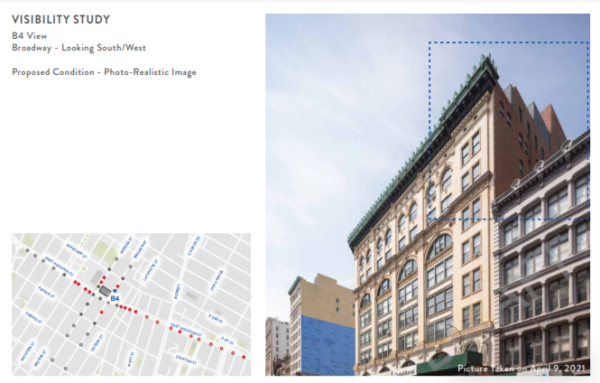
Landmarks Commission: Approved with modifications
Item 6
1 West 88th Street – Upper West Side/Central Park West Historic District
CERTIFICATE OF APPROPRIATENESS, LPC-22-01664
A Modern style school building designed by Edgar Tafel and built in 1967. Application is to alter areaway walls.
Architect: Edgar Tafel
HDC feels the replacement of the solid walls with the barred metal fencing detracts from the building’s inherent minimalism. The proposed aesthetic is not true to the character of the original design and the removal of the walls appears unnecessary.
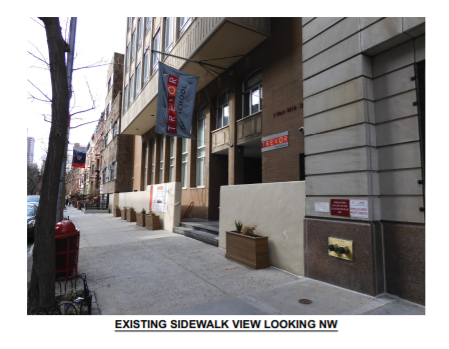
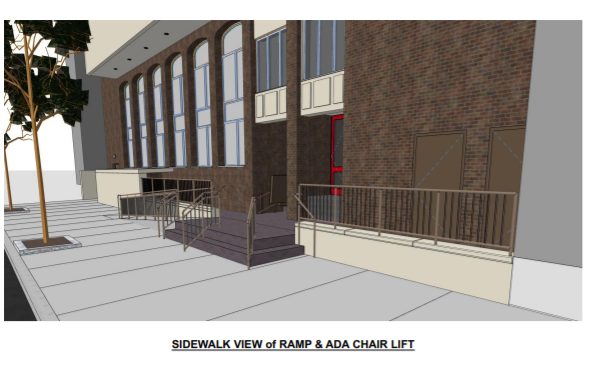
Landmarks Commission: Approved
Item 7
33 West 89th Street – Upper West Side/Central Park West Historic District
CERTIFICATE OF APPROPRIATENESS, LPC-21-01715
A Renaissance Revival style rowhouse designed by Gilbert A. Schellenger and built in 1894- 95. Application is to modify the areaway, construct a stoop, modify window openings, replace windows, and construct rooftop and rear yard additions.
Architect: Gilbert A. Schellenger
HDC finds the stoop addition and rooftop addition acceptable. The design of the rear addition is also well done however, the corbelling on the cornice of the rear facade should be retained. As a result of the retention of that design feature, the handrail on the roof should be pulled back a bit.
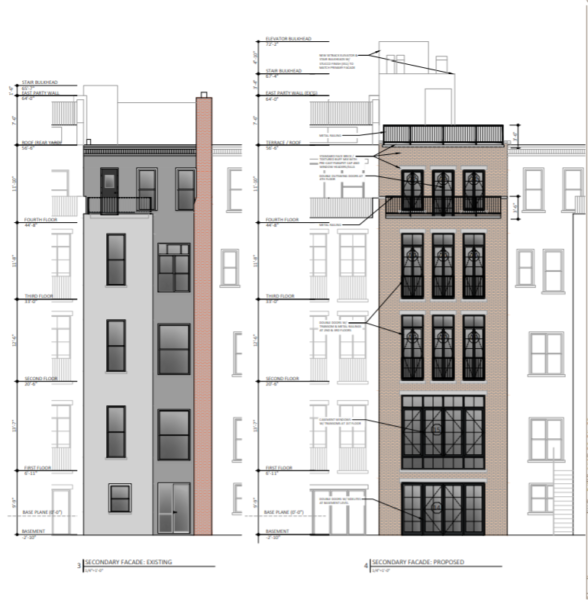
Landmarks Commission: Approved with modifications
Item 8
500 West End Avenue – Riverside – West End Historic District
CERTIFICATE OF APPROPRIATENESS, LPC-22-01875
A Renaissance Revival style apartment building designed by Schwartz & Gross and built 1914- 15. Application is to establish a Master Plan governing the future installation of windows.
Architect: Schwartz & Gross
The proposed plan to implement a configuration of one-over-one paned windows, instead of the original multi-pane over one windows is completely inappropriate and unacceptable. The Masterplan should instead be the restoration of the original window configuration.
