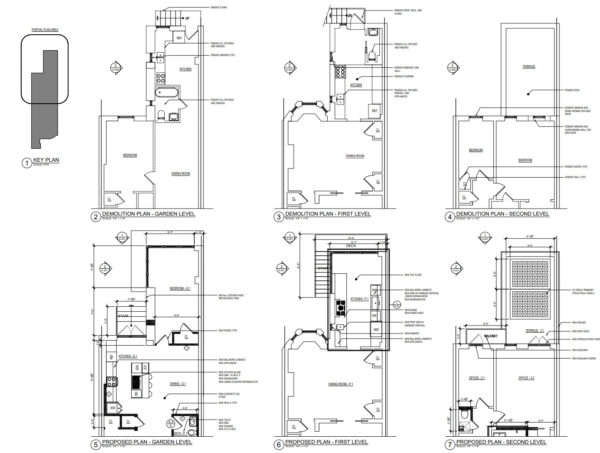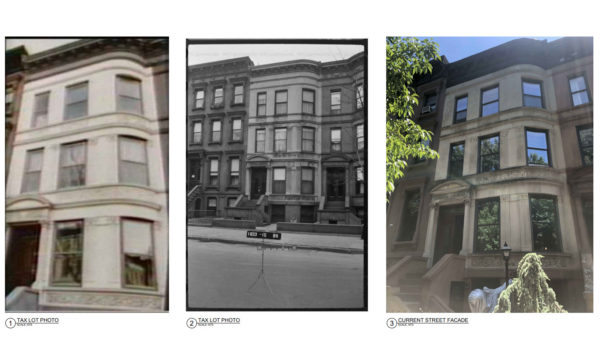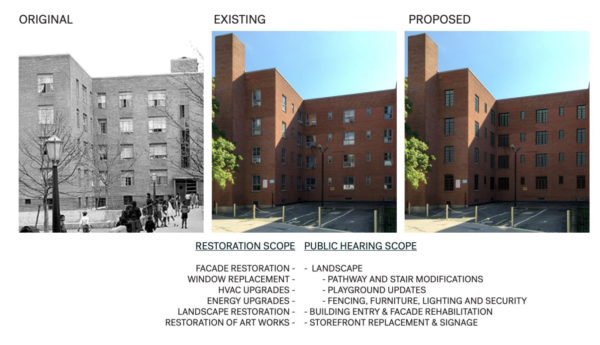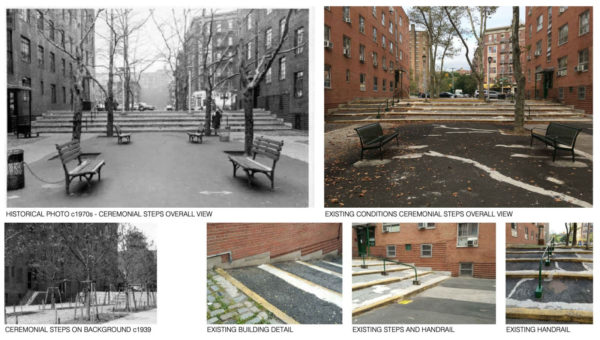LPC-22-00116
214 Jefferson Avenue – Bedford Historic District
Brooklyn – Block 1833 – Lot 16 Zoning R6B CD: 3
CERTIFICATE OF APPROPRIATENESS
A Renaissance Revival style rowhouse designed by Frederick L. Hine and built c. 1909. Application is to modify a masonry opening and install a balcony and fence.
Architect: ARCHITECTURE + CONSTRUCTION, PLLC







