CERTIFICATE OF APPROPRIATENESS TESTIMONY
|
LPC-24-03209 CERTIFICATE OF APPROPRIATENESS A Greek Revival style free-standing house with later alterations built in the mid-19th HDC appreciates this applicant’s need to repair and replace the siding of their beautiful home. HDC finds proposed use of Hardie Board is an inappropriate product for this application. In addition to the material being an incorrect profile substitute for the original siding, we are concerned that the proposed assembly of adding plywood over existing siding, then house wrap, and finally the layer of Hardie board will trap additional moisture within the structure and add unneeded weight to the building’s wood frame. We understand that the applicant proposes this assembly to protect their home, but we fear this approach could hasten the building’s demise. We ask the commission to require this applicant to work with staff to develop a more appropriate re-siding solution that matches the materiality and detailing of the original house. We suggest stripping the existing modified German siding down to the sheathing, patching the sheathing as needed, installing an added layer of sheathing if necessary, installing a new house wrap, and then installing new modified German siding to match the original material. Action: Unanimously approved with modifications that the applicants explore removing the wood siding and installing insulation with hardiboard above that. If that is not feasible, applicants can explore the proposed method working with staff and using artisanal hardibaord on the front facade and standard on the side facades. |
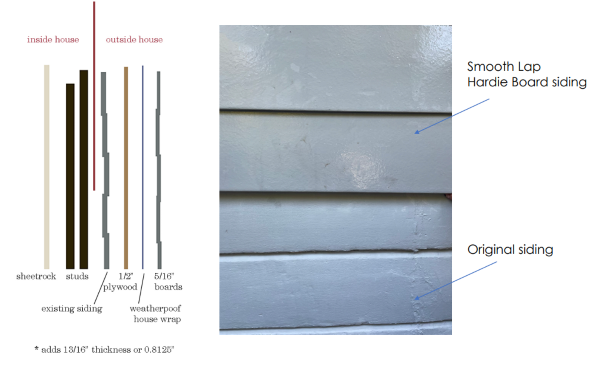 |
|
LPC-24-00954 CERTIFICATE OF APPROPRIATENESS A Dutch Colonial Revival style house designed by Dwight James Baum and built in 1918-19. Application is to replace sunroom infill. Architect: Rebecca Levin HDC finds that this proposed replacement infill doesn’t offer the same solid-to-void ratio that the existing doors do, leading the glazed portion of the project to appear less refined than it could. There are other products on the market, such as Norwood Slimline doors, that may offer the applicant a more satisfying and well-proportioned solution. Action: Unanimously approved |
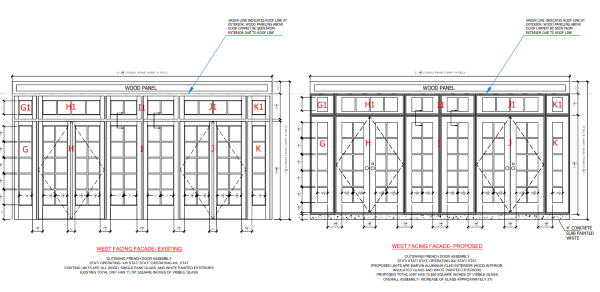 |
|
LPC-22-08821 CERTIFICATE OF APPROPRIATENESS Architect: S M Tam HDC finds the proposed new building completely inappropriate. We are particularly concerned by the total disregard for the restoration of the existing façade and its original details and then the copying of that same inappropriate façade onto the empty lot – a composition that is worsened by the addition of a completely out of place and inappropriately designed garage door. We note that only two of the garage precedent images the applicant includes in their proposal are from within the historic district. Finally, the massing and bulk of the rear of both 398 and the new building are overwhelming to this donut. The proposed 3-story additions at the rear should be lowered to two stories and simplified. We ask the Commission to reject this project in its entirety and require the applicants to start over. Action: No Action |
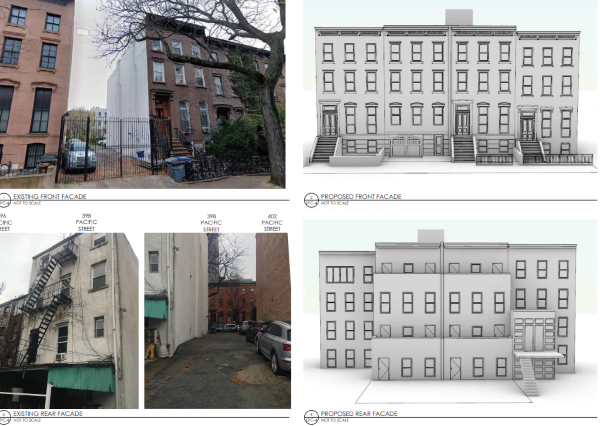 |
|
LPC-23-11810 CERTIFICATE OF APPROPRIATENESS Architect: Opera Studio HDC finds this proposal inappropriate. First, we find the front facade muntin configuration inconsistent between the parlor floor and the upper stories. Second, we find the rooftop bulkhead – over and above a fourth floor extension – overscale and overly visible from multiple vantage points on this wide street. On the rear façade, we find the ratio of glass to masonry at the rear elevation to be poorly proportioned. Additionally, the widening of masonry openings on the second floor is inappropriate. We ask the commission to require this applicant to work with LPC staff to reduce the scale of this project and develop details that are more consistent and in keeping with this district. Action: Unanimously approved with modification that the applicants maintain the top floor window openings, set the roof railing back, and restudy the form and materials of rooftop addition. |
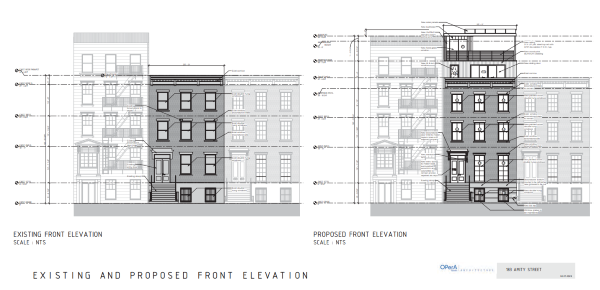 |
 |
|
LPC-24-02387 CERTIFICATE OF APPROPRIATENESS Architect: Marvel HDC finds this proposal generally very sensitive and well done. We object only to the proposed horizontal signage across the masonry which interrupts the strong verticality of the brick work. Action: Laid Over |
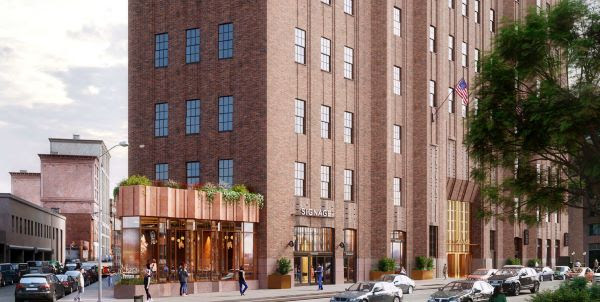 |
|
|
|
LPC-24-01502 CERTIFICATE OF APPROPRIATENESS Architect: Huntsman HDC largely supports this application, though we feel that a metal railing, as existing, would be more appropriate, and less reflective, than the glass railing proposed. Action: Unanimously approved |
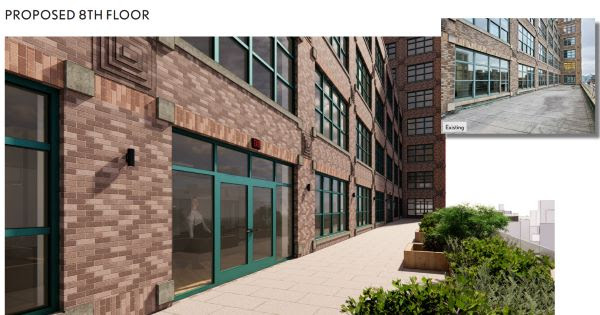 |
|
LPC-24-01925 BINDING REPORT A concession and restroom building, built in 1959, within an English Romantic style public park designed in 1857-1858 by Frederick Law Olmsted and Calvert Vaux. Application is to construct a partially enclosed pergola assembly and modify walls and paving. Architect: Richard H. Lewis HDC finds that this outdoor seating enclosure to be overly hard-edged and rectilinear for this pastoral landscape, and that its design would set an inappropriate precedent for new structures within the park. Central Park’s landscape and its buildings were designed in concert to be a single, cohesive work of art. We believe that any new structures that are proposed should blend seamlessly, contextually and artfully into this work of art. Action: Unanimously approved with modification that they continue to explore the connection between the building and the new structure. |
 |



