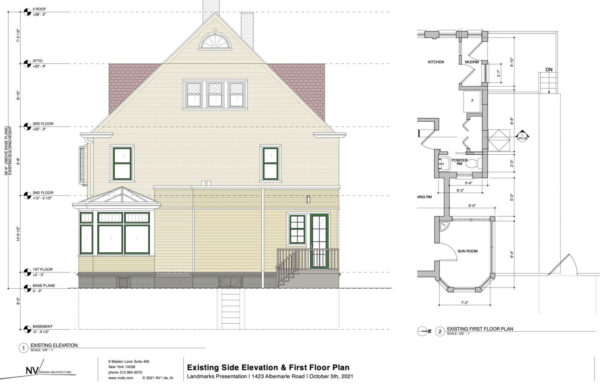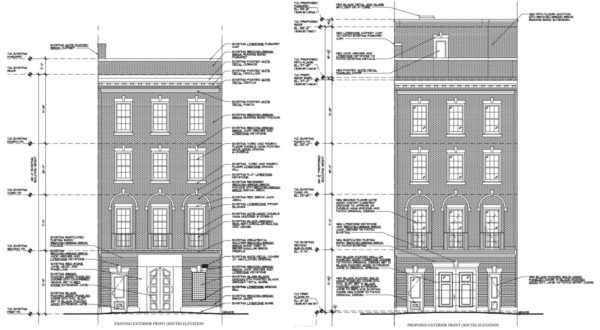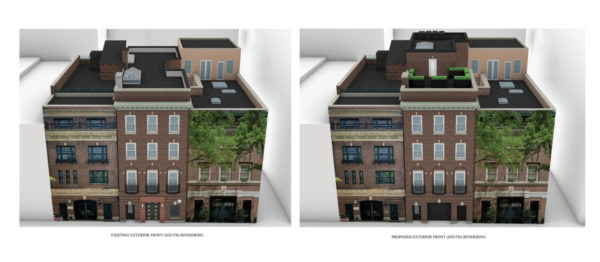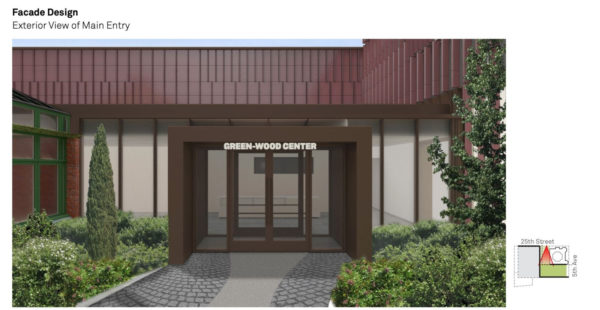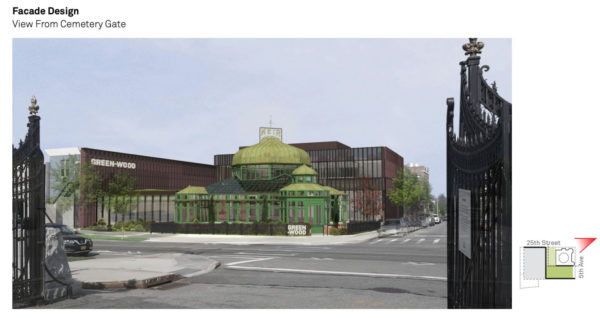LPC-22-00050
295-297 Hicks Street – Brooklyn Heights Historic District
Block 261 – Lot 111, 9, 110 Zoning R6 CD: 2
CERTIFICATE OF APPROPRIATENESS
Three vacant lots. Application is to construct two new buildings.
Architect: CWB Architects
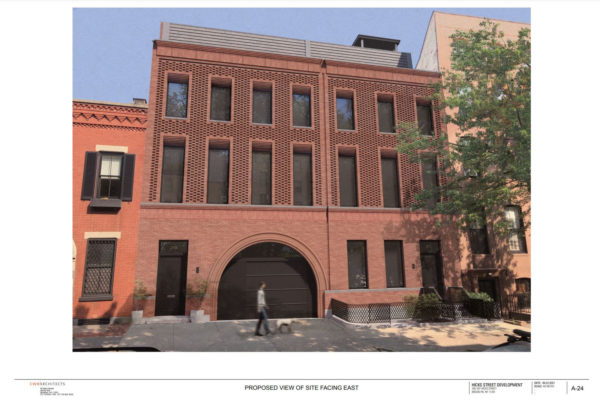
A store and loft building designed by Henry Fernbach and built in 1877. Application is to paint the cast iron façade.
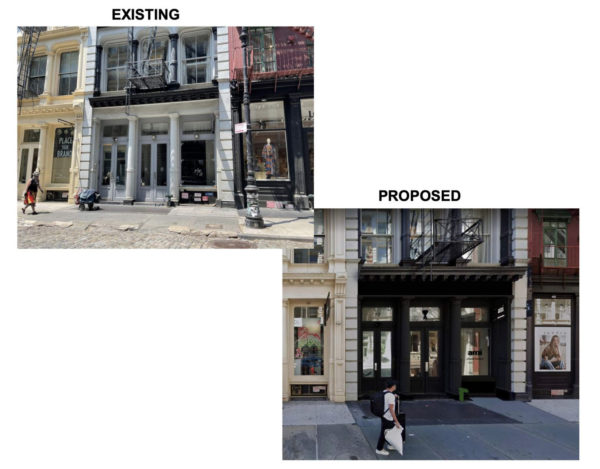
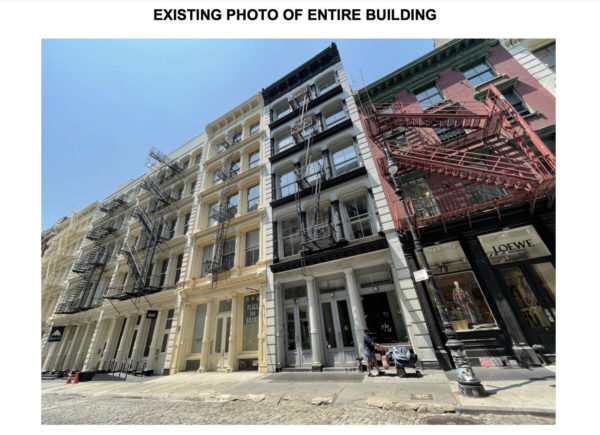
A Queen Anne style house, with Medieval French, English Tudor, Shavian, and American Colonial style influences, designed by John J. Petit and built in 1899. Application is to construct a side-yard addition, create and modify masonry openings, and install a balcony railing.
Architect: NV Design Architecture
