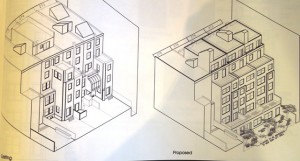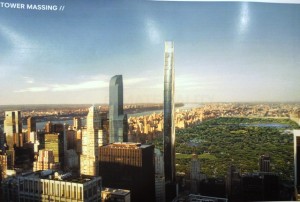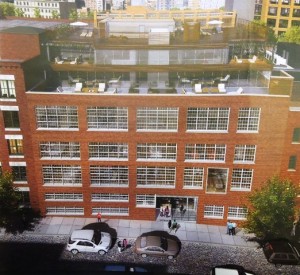Item 8
BINDING REPORT
BOROUGH OF MANHATTAN
130918- Block 1920, lot 26-
103 West 135th Street – New York Public Library, Schomburg Collection, Individual Landmark
A neo-Classical style library building designed by Charles McKim of McKim, Mead & White and built in 1904. Application is to install rooftop mechanical equipment.
The ivy on the side of this neo-Classical style library building gives an idea of how to hide the proposed rooftop mechanicals. A trellis or simple pergola reminiscent of the roof gardens on many of the Carnegie branch libraries could be an attractive way to diminish the equipment’s visibility on this individual landmark.
LPC determination: approved with modifications
Item 18
CERTIFICATE OF APPROPRIATENESS
BOROUGH OF MANHATTAN
145566- Block 586, lot 61-
270 Bleecker Street – Greenwich Village Historic District
A Federal style rowhouse built in 1834, altered in the Italianate style in 1868-9, and altered again in 1889 and 1926 with the construction of the storefront. Application is to legalize the installation of condenser units without LPC permits.
HDC asks the commission to deny the proposal to legalize the installation of condenser units as their location is not one that would normally be approved. Instead the applicant should investigate other options with staff.
LPC determination: approved with modifications
Item 6
CERTIFICATE OF APPROPRIATENESS
BOROUGH OF BROOKLYN
146065- Block 5097, lot 67-
85 Buckingham Road – Prospect Park South Historic District
A free-standing Dutch Colonial Revival style house built c.1910. Application is to alter the front façade.
HDC welcomes the return of the open porch and other restorative details on this charming Dutch Colonial Revival house. We just ask the commission closely consider the materials proposed as shingles are a key element in this building’s design.
LPC determination: denied
Item 1
CERTIFICATE OF APPROPRIATENESS
BOROUGH OF BROOKLYN
146691- Block 2572, lot 29-
149 Calyer Street – Greenpoint Historic District
A frame house built in 1872. Application is to construct a rooftop addition, alter the front façade and areaway, and alter the rear façade.
HDC is happy to support this application. The restoration of 149 Calyer Street and the creative adaptation of the storefront will be a great gift to the block and the historic distracts.
LPC determination: approved with modifications
Item 15
CERTIFICATE OF APPROPRIATENESS
BOROUGH OF MANHATTAN
146987- Block 526, lot 52-
90 MacDougal Street – MacDougal Sullivan Gardens Historic District
A Greek Revival style rowhouse built in 1844 and altered in the neo-Federal style in the 1920s by Francis Y. Joannes and Maxwell Hyde. Application is to paint the façade and refinish the front door and window sash.
HDC finds the proposed façade paint color in keeping with 1920s redesigns in this neighborhood. We ask though that the door be painted like others in the row as stained wood is not as typical.
LPC determination: approved
Item 10
CERTIFICATE OF APPROPRIATENESS
BOROUGH OF MANHATTAN
143539- Block 1233, lot 57-
272 West 86th Street – Riverside – West End Extension I Historic District
A Renaissance Revival style rowhouse designed by C.P.H. Gilbert and built in 1895-6. Application is to construct a rooftop and rear yard addition, alter window openings, replace doors and excavate the rear yard.
Item 11
CERTIFICATE OF APPROPRIATENESS
BOROUGH OF MANHATTAN
147800- Block 1233, lot 58-
274 West 86th Street – West End Avenue Extension I Historic District
A Renaissance Revival style rowhouse designed by C.P.H. Gilbert and built in 1895-6. Application is to construct a rooftop addition and rear yard addition, alter window openings, replace door and excavate the rear yard.
Item 12
CERTIFICATE OF APPROPRIATENESS
BOROUGH OF MANHATTAN
147801- Block 1233, lot 59-
276 West 86th Street – West End Avenue Extension I Historic District
A Renaissance Revival style rowhouse designed by C.P.H. Gilbert and built in 1895-6. Application is to construct a rooftop and rear yard addition, alter window openings, replace doors and excavate the rear yard.

HDC finds that an awful lot is being added to and asked from these three rowhouses. The overall plan should be scaled back so that the houses are not lost amidst all of the accretions. The site does not lend itself well to rooftop additions, and the proposed would be visible from a number of locations. They should be significantly reduced if not eliminated from the project. Finally, let us not forget the details amidst all of these additions. HDC finds that the proposed front doors are too glassy and not residential enough for Renaissance Revival style rowhouses.
LPC determination: no action
Item 7
CERTIFICATE OF APPROPRIATENESS
BOROUGH OF MANHATTAN
147876- Block 1010, lot 25-
109-113 West 57th Street – Steinway Hall, Individual and Interior Landmark
A neo-Classical style commercial and office building designed by Warren & Wetmore and built in 1924-5. Application is to construct a new building on a portion of the landmark site, create a new interior entrance, and modify the existing service entrance.

Cramming one of the city’s tallest buildings onto this very small site will certainly have a detrimental effect on Steinway Hall. Filling in the inner courtyard of the L-shaped building changes the reading of the landmark. The two towers of the hall – the four-story colonnaded tower in the front and the central campanile-like tower with a steep pyramidal roof and large lantern – will become little more than stumps compared to the new tower. The presentation shows views looking east, but views to the west should also be considered. In the end, Steinway Hall becomes little more than an entrance to the new building, a rather demeaning position for an individual landmark. While we appreciate the restorative work proposed, HDC fears Steinway Hall will be scarred by the rest of the project.
We are also troubled by the regulatory connotations of this proposal. The line between what the LPC is reviewing and isn’t leads the conversation into a murky area of regulatory oversight. This is a massive new building, which – if built – will be a prominent feature of the cityscape forever. What future lessons will be gleaned from this decision? A Landmarks approval will give this building an imprimatur which will color future public perception of LPC oversight. How will people residing in historic districts in the future feel about rooftop additions when they learn that LPC has permitted an addition of this size? Time strips nuance from decisions, especially in real estate where, at the end of the day, one must deal with the reality of the building that is built, not the plan and reasoning which was approved.
LPC determination: no action
Item 2
CERTIFICATE OF APPROPRIATENESS
BOROUGH OF BROOKLYN
147905- Block 41, lot 13-
200 Water Street – DUMBO Historic District
A daylight factory building designed by Sydney Goldstone and built in 1950. Application is to alter the façades and construct rooftop and rear yard additions.

DUMBO is not lacking in examples of factory buildings converted to residential uses that still retain their industrial character. HDC recommends the applicant study these more. The proposal regularizes the front façade too much and obliterates the rear façade. More historic fabric should be retained and incorporated into the plan. For example, rather than new brick on the front facade, the existing should be reused if it is in good enough shape. Finally, we find the two-story rooftop addition to be too much for this four-story structure and ask that it be reduced to one story.
LPC determination: no action



