HDC regularly reviews every public proposal affecting Individual Landmarks and buildings within Historic Districts in New York City, and when needed, we comment on them. Our testimony for the latest items to be presented at the Landmarks Preservation Commission is below.
Item 2
150 Barrow Street – Individual Landmark
CERTIFICATE OF APPROPRIATENESS, Docket #196143
A Renaissance Revival style hotel designed by Julius Munckwitz and built in 1897-98. Application is to install flood barriers, replace storefront infill and windows, construct a rooftop addition and bulkheads, and install rooftop mechanical equipment, screens, and railings.
HDC is pleased with the restoration program and future flood protection for this long-neglected Individual Landmark. Situated on a prominent corner lot, 150 Barrow Street is a highly visible example of Greenwich Village’s historic character. For all of the work being put into the original building, however, the proposed rooftop addition and mechanicals amount to two additional stories which is very distracting from this historic structure. This collective bulk is far too visible from the West Street thoroughfare and the Hudson River Promenade, as this building is prominently situated on a corner. Also, HDC finds the proposed corragated metal material to be unsightly on top of this building.
HDC understands that the proposed rooftop bulk is for a party room, which we feel could be worked into the existing building instead of adding bulk to the top. Changing the program in this way would eliminate one story, leaving only the mechanicals on the roof and essentially eliminating the visibility of this mass. As this building is being developed at the same time with a new building next door which is unconstrained from landmark regulation, HDC suggests incorporating this square footage into the new building. As it will be taller, it could afford better views. The HDC looks forward to seeing a new proposal that accentuates, not competes with this Individual Landmark.
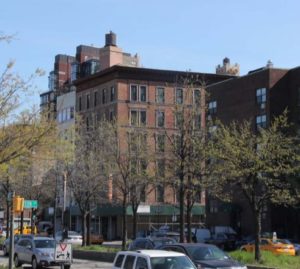
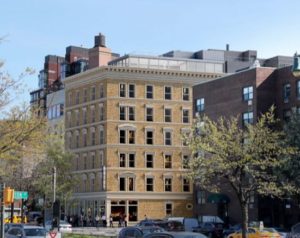
LPC determination: No action
Item 3
242 Lafayette Street – SoHo-Cast Iron Extension Historic District
CERTIFICATE OF APPROPRIATENESS, Docket #193660
A Queen Anne style factory building designed by John Sexton and built in 1881-82. Application is to replace windows.
The proposed windows appear clunky because of the middle muntin’s profile, which makes the division between the windows appear too thick. This is a result of two separate one-over-one windows trying to appear as a single two-over-two. A more sympathetic solution would be to match the existing windows located on the third story on the north side of the building and replace these openings with one window, not two.
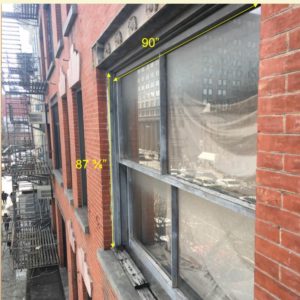
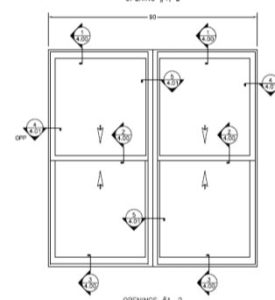
LPC determination: Approved with modifications
Item 4
46 MacDougal Street – Sullivan-Thompson Historic District
CERTIFICATE OF APPROPRIATENESS, Docket #197344
A Federal style rowhouse built in 1826, and altered in 1875, 1914, and 1969. Application is to construct a rooftop addition, alter the rear façade, excavate at the cellar, alter the storefront, and replace windows.
The pre-designation rooftop addition is more appropriate than what is currently proposed, as HDC found the proposed rooftop addition to be far too visible. As there is already a recently-constructed rooftop mass, an additional addition adds unnecessary height to the building at the expense of the historic character of this building. Given the fact that this nearly 200-year-old building was originally constructed as a Federal style rowhouse, the proposed rooftop addition almost equals the volume of the original house. Furthermore, 46 MacDougal Street sits in a historic district designated with 22% non-contributing buildings, meaning the applicants had a one in five chance of obtaining a building on which they could make unsympathetic alterations. This building, however, is the first application to the LPC in the newly-designated Sullivan-Thompson Historic District, and we implore the Commission to set a positive standard which we hope does not allow extremely visible rooftop bulk on top of Federal, “contributing” buildings. As such, HDC recommends the applicant rework their program to fit within the already constructed bulk on the roof, as the extensive excavation will provide significant square footage.
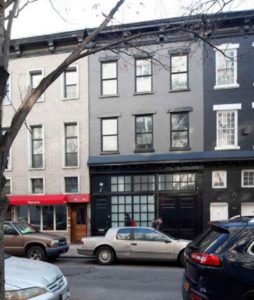
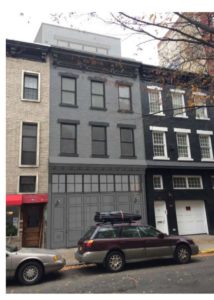
LPC determination: Approved with modifications
Item 5
150 Fifth Avenue – Ladies’ Mile Historic District
CERTIFICATE OF APPROPRIATENESS, Docket #193906
A Romanesque Revival style store and loft building designed by Edward Hale Kendall, and built in 1888-90, with a one-bay extension added in 1900, and a three-story attic section added in 1909. Application is to construct a rooftop addition, infill lightwells, install new building entrance infill, and replace windows.
HDC finds the proposed multi-story rooftop addition to be far too visible from Fifth Avenue. The photographs included in the application show neighboring distinct roofs–like mansards and steep pitches–that define the style and feel of the Ladies’ Mile Historic District. The proposed addition completely erodes this unique roofline. HDC suggests lowering and setting the rooftop addition farther back to eliminate its view from Fifth Avenue.
Our committee is also concerned with the alterations to the entrance. Historic photos show a wooden entrance on Fifth Avenue which has a transom, sidelights, bulkheads and a double-door and we strongly suggest creating a configuration based on these proportions and materials. The grand, arched entrance features solid stonework characteristic of the building’s Romanesque Revival style and the proposed entrance is entirely glazed with thin aluminum divisions which clashes with the massiveness of this building. Finally, our committee is disappointed that the applicant wishes to replace so many historic wooden windows with aluminum. Wood windows should be repaired and maintained where possible.
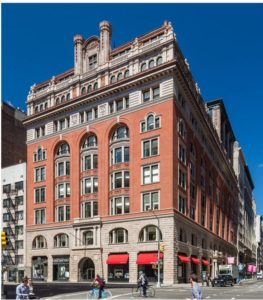
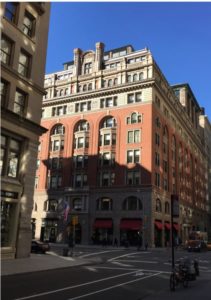
LPC determination: Approved with modifications
Item 6
225 West 86th Street – Individual Landmark
CERTIFICATE OF APPROPRIATENESS, Docket #196067
An Italian Renaissance style apartment building designed by Hiss and Weekes and built in 1908-1909. Application is to modify masonry openings, replace infill, install canopies and guard booth, and modify the courtyard paving and garden design.
While HDC finds the proposed guard booth to be attractive, our committee is concerned with the location of the booth on a public sidewalk. HDC suggests examining the Dakota and the Apthorp, both of which are Individal Landmarks and feature guard booths without a sidewalk incursion.
HDC opposes the removal of the original mahogany window within the arch of the Belnord for a new doorway. Not only will the window be destroyed, but enlarging this opening for a door will result in the removal of historic masonry in this location. This seems especially injurious considering there is another entryway a mere ten feet away.
Regarding the alterations to the interior courtyard, which is a designated feature of this building despite its lack of public access, HDC opposes changing the window openings into doors. Like the window within the arch, this alteration would result in significant loss of historic fabric and we are confident that the applicant can determine another location within the building for the proposed amenity room, possibly on a higher floor. This would prevent carving into the historic limestone and disrupting the courtyard’s intended design and eliminate the need for more canopies, as there are already several in historic locations.
The proposed courtyard plan is a significant departure from its orignal design, which has remained essentially intact and seems heavy-handed. The plan, as proposed, disconnects the garden paths from the building’s arches and this loss of relationship to the axes of the building’s plan is problematic. These alterations do not seem to ameliorate any specific feature, and only add more paving. This historic plan has worked for over 100 years, and it seems insulting to alter it now.
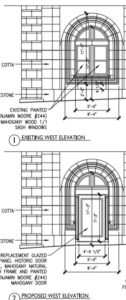
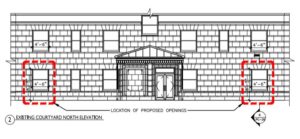
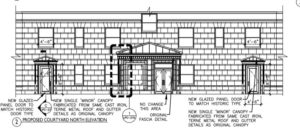
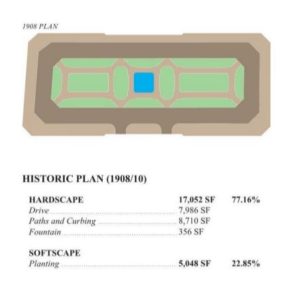
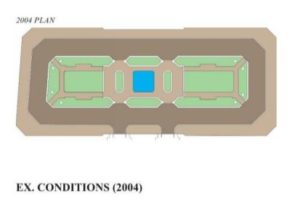
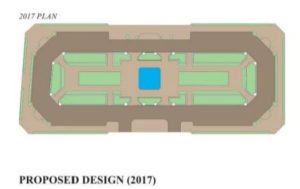
LPC determination: Approved with modifications
Item 12
313 West 77th Street – West End Collegiate Historic District
CERTIFICATE OF APPROPRIATENESS, Docket #192623
A Romanesque/English Renaissance Revival style rowhouse designed by Van Campen Taylor and built in 1890-92. Application is to construct a rear yard addition, install rooftop mechanical equipment and railings, and install ironwork at the parlor floor entrance.
HDC finds the proposed rear yard addition excessively tall and its superfluous use of glass inconsistent with other rear yard additions within this block. This Romanesque/English Renaissance Revival style building is completely intact and the proposed rear yard addition will obliterate the entire rear facade. Our committee suggests lowering the rear yard addition by one floor and reducing the amount of glazing.
313 West 77th Street has a clear historical record that shows multiple divided lights as a key feature of its fenestration. As such, the windows should not be changed to one-over-ones and we implore the LPC to retain this interesting feature which is inherent to its style. We look forward to seeing a revised application with a proposed design more sympathetic to this historic 1890 building.
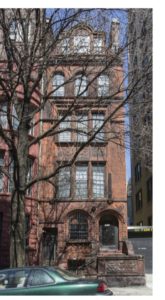


LPC determination: Approved with modifications



