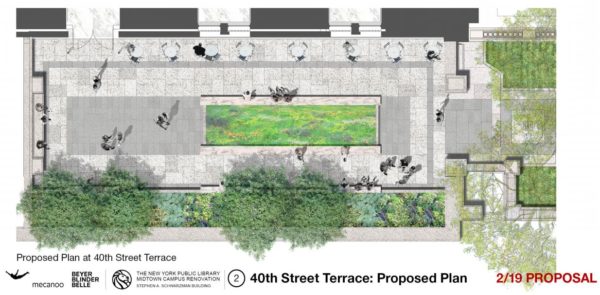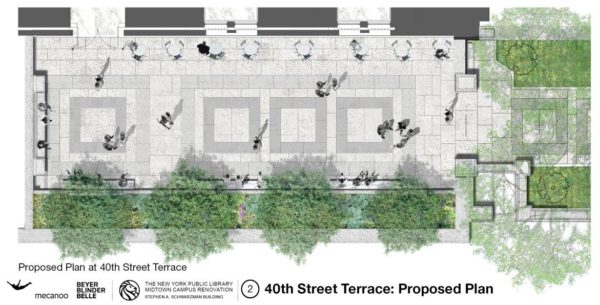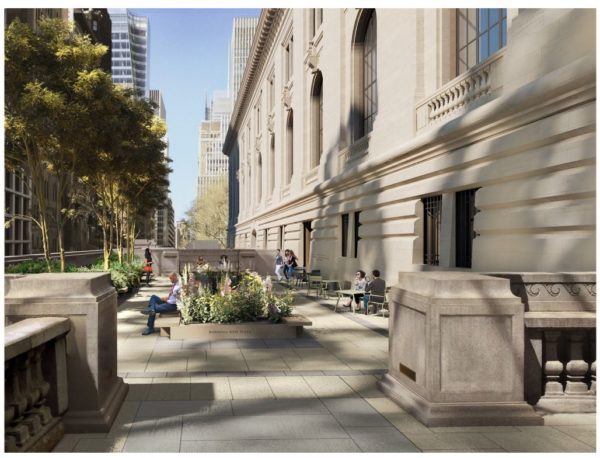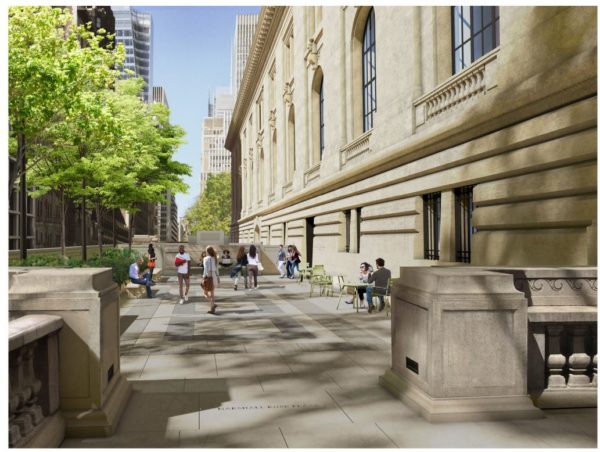NYPL’s Changes Reflect HDC Testimony
The Historic Districts Council (HDC) reviews every public proposal affecting New York City’s landmarks and historic districts and provides testimony to the Landmarks Preservation Commission (LPC) whenever it is needed.
“…regally enthroned on a terrace plateau, displaying urns, fountains, flagpoles, sculpture and ornament…this building comes closer than any other in America to the complete realization of Beaux-Arts design at its best.”
– Landmarks Preservation Commission, 1967
Last week, Mecanoo and Beyer Blinder Belle Architects unveiled a design to create a new 40th Street plaza at the New York Public Library (476 Fifth Avenue in Manhattan) as a part of the NYPL’s greater Midtown Campus Renovation. The applicants graciously presented the project to HDC’s Public Review Committee, who found the proposed scheme to be too much of a departure from architects Carrère & Hastings’ original Beaux-Arts design of the site, and we testified to the Landmarks Preservation Commission:
“The proposed new plaza is fiercely independent within a composition that should read as a whole. In this exceptional case, design intervention should be inspired from the master architects, and this specific site is not an appropriate place for experiment because of the tremendous significance of this building and its plaza.
The proposed 40th Street terrace will function as a circulatory extension of the existing Fifth Avenue terrace. This terrace, with its symmetry and allée of trees, directly responds to the architecture and monumentality of the building it serves, following the scientific tenets of the Beaux-Arts: organizing a site plan around clearly defined major and minor axes. As the entire block was designed in this manner, HDC does not agree that the strategy of a design departure for the proposed 40th Street terrace to be an appropriate solution.
The Beaux-Arts arrangement of circulation inside and outside of the library guides users via center lines defined by symmetry. In the proposed scheme, this inherent, almost unconscious movement is disrupted by the introduction of a planter, which serves as the focal point of a square, and obstructs the visual connection to the 40th Street door. The introduction of a planting bed and trees solely along 40th Street further erodes the symmetry laid forth by the allée that precedes them. While the paving materials are top-shelf, their geometrical arrangement needs processional resolution.”
LPC asked for this plan to be restudied, and at yesterday’s public meeting, the new design revealed a design extremely reflective of HDC’s testimony, which defaults to the historic scheme! HDC is thrilled with the swift transformation of the design, and we also thank the library experts who carefully monitor changes to one of New York’s greatest civic monuments. Explore the design changes below!
Prior proposal:

Revised proposal: plan reflects HDC’s request for a traditional paving design and a clear circulation path to the new entrance.

Prior proposal:

Revised proposal: rendering reflects the removal of the planter, which HDC found to be organizationally obstructive to the plaza and entrance.




