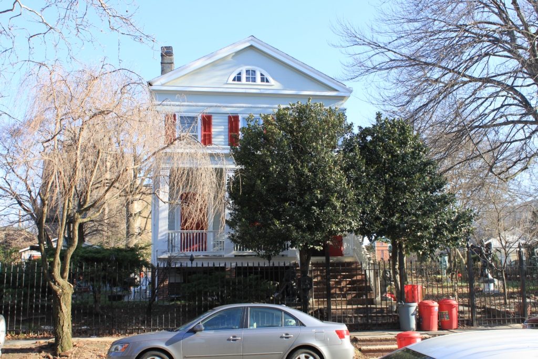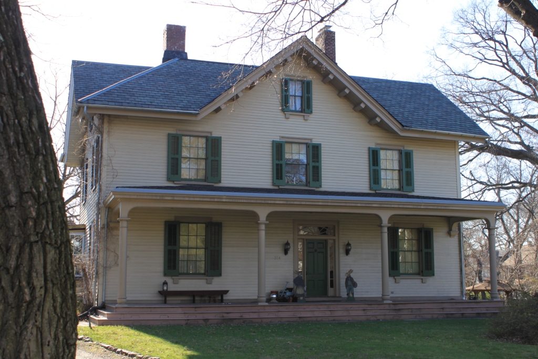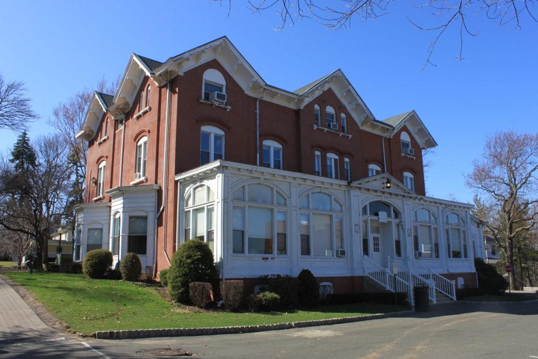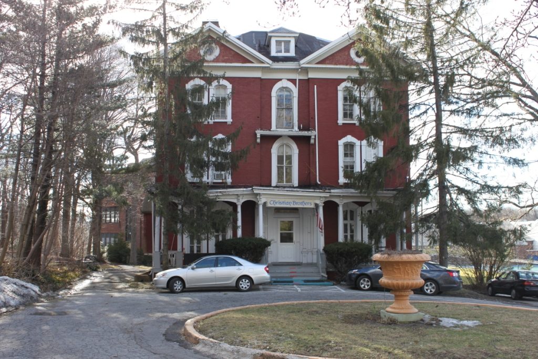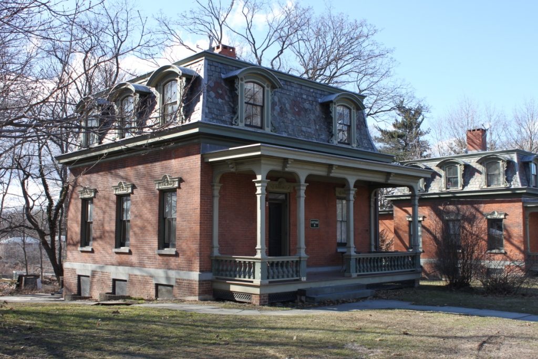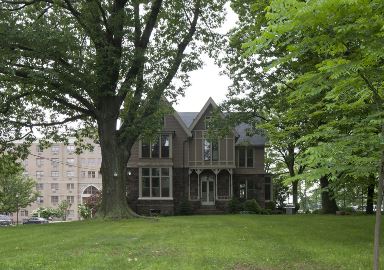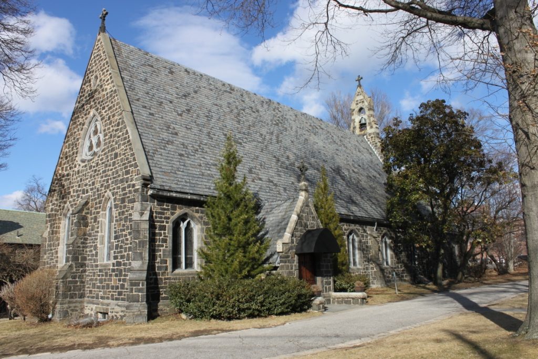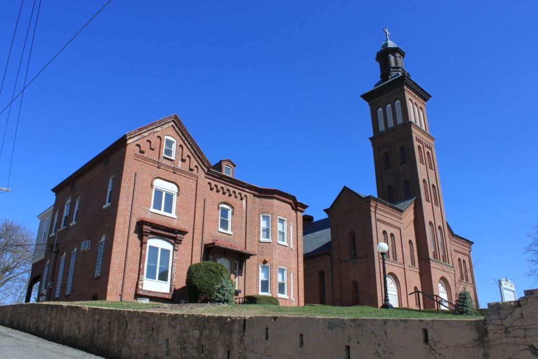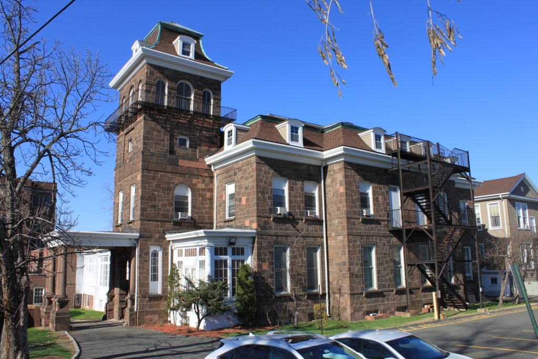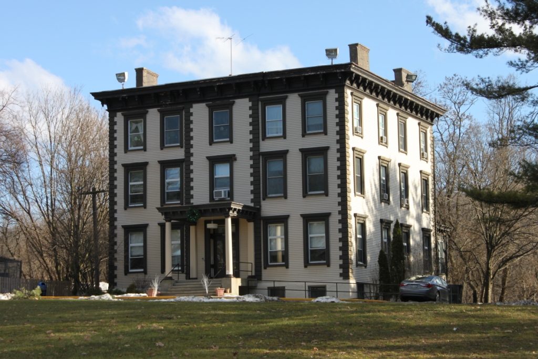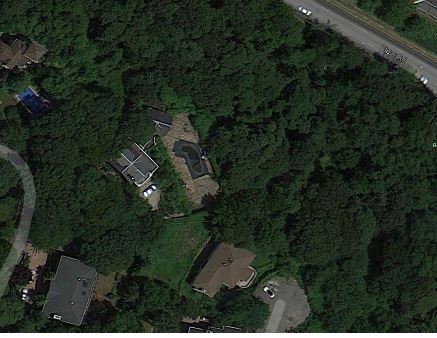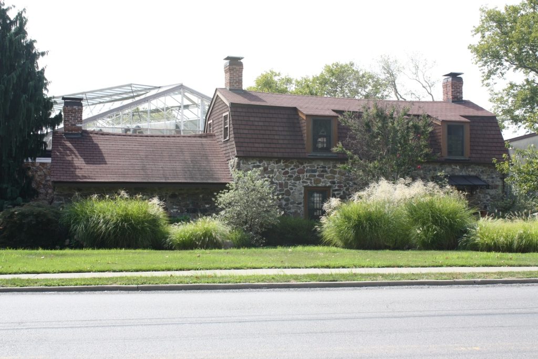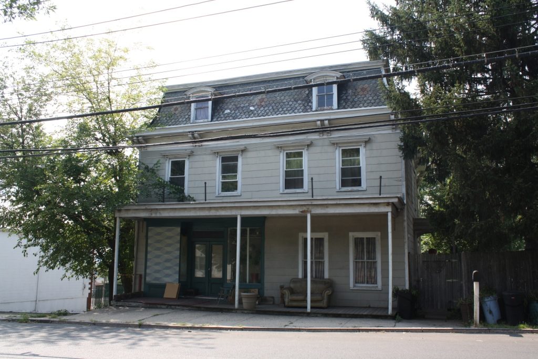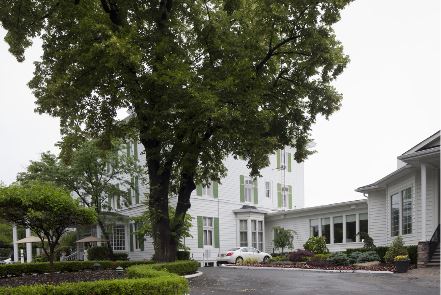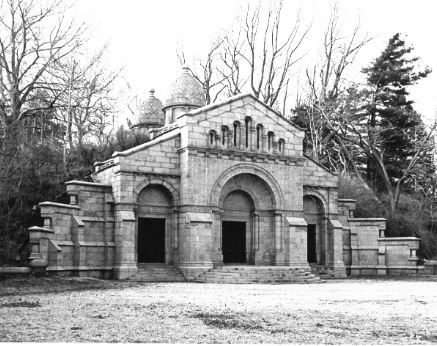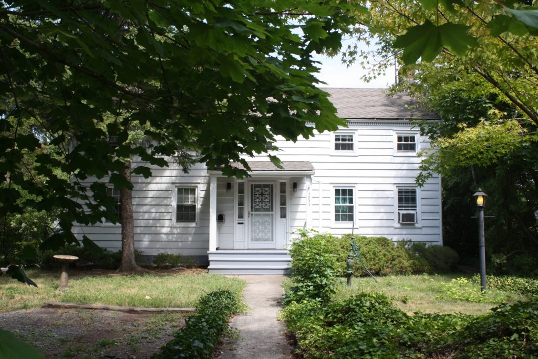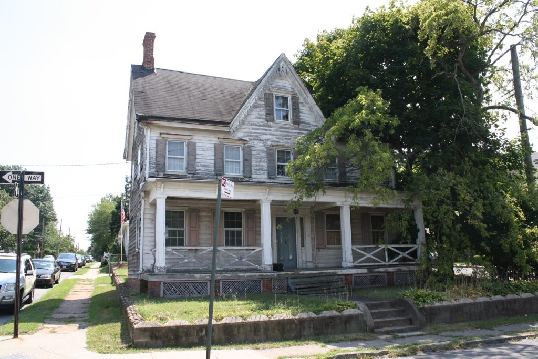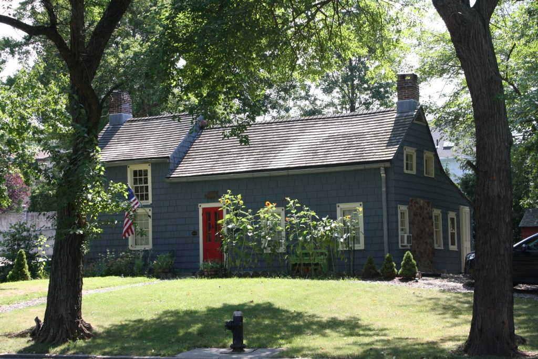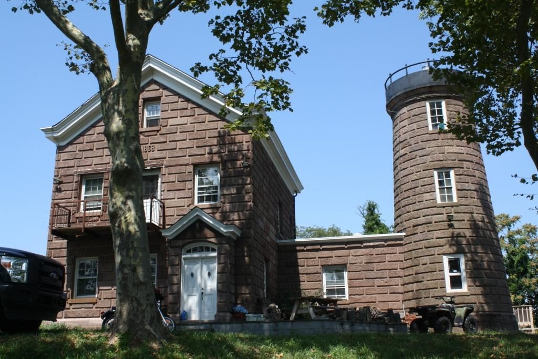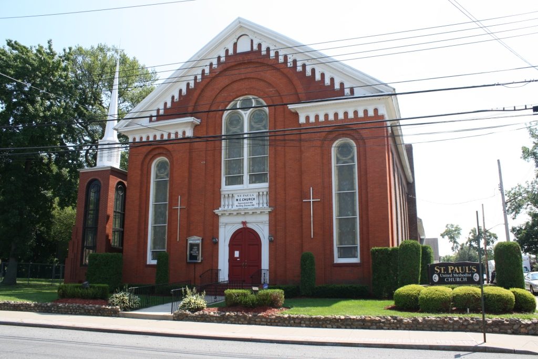The NYC Landmarks Preservation Commission has scheduled four “special hearings” this fall to consider 95 proposed landmarks that have been on the agency’s calendar for five years or more. Back in November 2014, the LPC attempted to “de-calendar” all of these items, but since agreed to let the public weigh in. Below is HDC’s testimony for the second hearing on October 22, 2015, which will cover all items in Staten Island. The following hearings will be on November 5, 2015 (Manhattan A) and November 12, 2015 (Manhattan B).
Staten Island Group 1, Item A
92 HARRISON STREET HOUSE, Staten Island
LP – 1218
Landmark Site: Staten Island Block 531, Lot 1
HDC, along with members of the local community, has long advocated for the designation of the Harrison Street Historic District. In 2013, a hearing was held to consider the designation, but progress halted due to political pressure. This is deeply disappointing to the advocates who have worked so hard to protect this charming street, which would have been Staten Island’s fourth historic district. It is sad that Staten Island holds such a small percentage of the city’s 137 historic districts. The last historic district to be designated in that borough was 11 years ago, the Stapleton Heights Historic District in 2004. While Stapleton Heights boasted the mansions of Manhattan-based businessmen and top officials of local breweries, Harrison Street, also located in Stapleton, was (and is) made up of the less grand, but no less special homes of the neighborhood’s merchants and professionals. Thanks to the efforts of dedicated homeowners, many of these “modest” homes now rival their neighbors up the hill.
Dating from roughly the 1840s, 92 Harrison Street is thought to be the oldest house on the street. It was built for Susan M. Tompkins Smith, the daughter of Daniel D. Tompkins, the fourth governor of New York and the Vice President of the United States under James Monroe. Ms. Smith grew up on Staten Island. Her brother Minthorne Tompkins and his partner William J. Staples, were instrumental in developing the neighborhood of Stapleton. The stately, three-story clapboard house was designed in the Greek Revival style and is perched on an incline at the western end of Harrison Street. It features a graceful doorway, a porch with large columns, windows with louvered shutters, and a gable roof with a semi-circular window. While the real carrot on the end of the stick, so to speak, would be the designation of the entire street, HDC feels that because of its age and its situation slightly apart from the other attached and detached homes on Harrison Street, number 92 could easily stand on its own as an individual landmark.
Staten Island Group 1, Item B
GEORGE W. CURTIS HOUSE, 234 Bard Avenue, Staten Island
LP – 2507
Landmark Site: Staten Island Block 138, Lot 166
Beyond the architectural charms of this mid-19th century farmhouse, which include brackets under the eaves, eared windowsills, and true divided-light windows, all of which have recently been restored, the Curtis House is noted for its association with the abolitionist cause during the Civil War era. Its original owners were George W. Curtis and his wife Anna Gould Shaw. Curtis was an influential writer, lecturer, reformist and supporter of Abraham Lincoln, as well as the editor of several political magazines, including Harper’s Weekly and Harper’s Bazaar. Shaw came from a strong abolitionist background, as her father, Francis George Shaw was a prominent abolitionist and her brother, Robert Gould Shaw, died leading the Civil War’s first African American regiment in the attack on Fort Sumter. The house was used as a gathering place for the couple’s many causes, which also included Women’s Suffrage and Civil Service Reform.
Just a few blocks away from the Curtis House, at 69 Delafield Place, is the former home of Samuel MacKenzie Elliott, another prominent abolitionist who is believed to have harbored escaped slaves in the cellar. The Elliott house, of a similar vintage and architectural style as the Curtis House, was designated an individual landmark in 1966. HDC asks that these two houses be further linked by offering the same protection here.
Staten Island Group 1, Item C
CUNARD HALL, WAGNER COLLEGE, 631 Howard Avenue, Staten Island
LP – 0403
Landmark Site: Staten Island Block 620, Lot 1
With a mission to prepare future Lutheran ministers for admission to seminary, Wagner College was founded in 1883 in Rochester, NY. The college relocated to Grymes Hill on Staten Island in 1918, acquiring the 38-acre former country estate of 19th century shipping magnate Sir Edward Cunard, whose father, Samuel, founded the famous Cunard Steam-Ship Company. Sir Edward worked as the shipping company’s New York representative. His estate strategically overlooked New York harbor, allowing him to view his ships approaching. The estate included a grand mansion constructed in 1851-52 called “Bellevue,” which the college later renamed “Cunard Hall” in homage to Sir Edward. The mansion is a three-story, red brick, Italianate villa with a multi-gabled roofline, overhanging bracketed eaves, and arched windows. Its outstanding architecture, as well as its age and association with an influential Staten Island figure, make up only part of its significance. Perhaps its most important contribution is as a record of Staten Island’s past as a wealthy enclave of country estates. In fact, the estates of two other illustrious landowners, Cornelius Vanderbilt and General William G. Ward, whose estate also became part of Wagner College, were in this same part of Staten Island.
Staten Island Group 1, Item D
NICHOLAS MULLER HOUSE (AKA ST. PETER’S BOYS HIGH SCHOOL), 200 Clinton Avenue, Staten Island
LP – 2508
Landmark Site: Staten Island Block 92, Lot 1
This house was built circa 1857 for merchant and broker Adolph Rodewald. It is, however, most famous for having been sold in 1886 to Nicholas Muller, a powerful figure in Staten Island politics in the late 19th century. Muller began his political career with Tammany Hall in 1882, and went on to serve five terms in the United States Congress as a representative from New York. He also served as President of the Police Board, Quarantine Commissioner and Tax Commissioner. The house was later acquired by St. Peter’s Boys High School, which continues to operate there today. The Anglo-Italianate structure has a symmetrical front façade flanked by gabled end bays, which are capped by pediments with an oculus window in each. Other architectural features include arched window surrounds with keystones, ornamental brackets, a columned entry porch, and a small central dormer window. The structure should be protected for its significant age, style, and history.
Staten Island Group 1, Item E
SAILORS’ SNUG HARBOR HISTORIC DISTRICT, Staten Island
LP – 1524
Sailors’ Snug Harbor, a home for retired seamen, was founded in 1801 by Captain Robert Richard Randall and operated on Staten Island from 1833 to 1976, when it relocated to North Carolina. At the peak of its operation, Sailors’ Snug Harbor was considered to be the country’s grandest complex devoted to the care of aged sailors. Between 1965 and 1973, eight of the structures were designated individual landmarks and in 1982, two interiors were also designated by the Landmarks Preservation Commission. In 1972, the complex was listed on the National Register of Historic Places. The listing describes the campus as “…a rare surviving example of mid-19th-century urban planning, architecture, and landscaping, scarcely equaled in the nation.” In 1976, Snug Harbor was repurposed as the Snug Harbor Cultural Center, which is home to the Staten Island Museum, a botanical garden and a theater. In 1984, a historic district to encompass more than just individual buildings was calendared for a public hearing. The proposed district would take in 22 additional buildings dating from 1845 to 1916 in a variety of styles, including Greek Revival, neo-Classical, and neo-Georgian. The district would also take in the beautiful surrounding landscape, as well as several monuments erected on the grounds. It is surprising to some that this complex is not already designated a historic district. Given its strong sense of place and historic significance, HDC strongly endorses the designation of the Sailors’ Snug Harbor Historic District.
Staten Island Group 1, Item F
JOHN’S PROTESTANT EPISCOPAL RECTORY, 1331 Bay Street, Staten Island
LP – 0375
Landmark Site: Staten Island Block 2832, Lot 12
This charming rectory is believed to pre-date the adjacent St. John’s Church, an individual landmark that was completed in 1871. According to the designation report for the church, the rectory was designed by the same architect as the church, Arthur Gilman, and completed in 1862. The Victorian structure features a stone base and cedar shingles, with projecting bays and carved wood details. The building complements the church’s bucolic Gothic Revival façades, which include granite cladding and a picturesque carved wooden entrance porch. When the church was designated in 1974, the rectory was omitted due to the church leadership’s plans to make exterior changes to the building. In 2015, however, the rectory is in fine condition and should take its rightful place as a landmark alongside the church.
Staten Island Group 1 Item G
MARY’S EPISCOPAL CHURCH, RECTORY & PARISH HOUSE, 347 Davis Avenue, Staten Island
LP – 1219
Landmark Site: Staten Island Block 142, Lot 1
This complex of buildings, all built at separate times, is unified in style. The church building was built first, in 1853, at a time when there was architectural reform in the Episcopal Church. Designs were modified to reflect the English countryside, composed in Gothic forms. The architect of the church, Frank Wills, was considered the master of ecclesiastical architecture in this style. Together with his partner, Henry Dudley, the pair designed several churches across the country. This is the only church of its kind on Staten Island.
The complex of buildings forms a distinct sense of place on a grassy corner lot. The construction uses traditional methods such as buttresses and utilizes natural materials like wood and fieldstone, collectively lending a picturesque experience not found elsewhere in New York City.
Staten Island Group 1 Item H
MARY’S ROMAN CATHOLIC CHURCH, 1101 Bay Street, Staten Island
LP – 0370
Landmark Site: Staten Island Block 2827, Lot 20
St. Mary’s sits prominently upon a hill, virtually intact since its construction in 1857, although its surroundings—suburban corporate infill encroaches upon it. It is the second oldest Roman Catholic Church on Staten Island. The church is an instant landmark in its red brick composition and tall central tower, its style elegantly rendered in a North Italian Romanesque style. Landmark status would preserve this 158 year old structure’s place on Bay Street in case this property is ever sold, as the continued subdivision of Staten Island and loss of its history unfortunately prevails.
Staten Island Group 1, Item J
WILLIAM T. AND MARY MARCELLITE GARNER MANSION, 355 Bard Avenue, Staten Island
LP – 2245
Landmark Site: Staten Island Block 102, Lot 1 (in part)
The Garner Mansion is a majestic and early example of the Second Empire style in New York City, faced with rough brownstone and especially notable for its unusually large size, especially for its pre-Civil War-era construction date. Along with several others on Staten Island being considered as part of the Landmarks Preservation Commission’s Backlog95 initiative, it is one of the city’s few freestanding mansions from that time period. It features a four-story tower, porte cochère, a flared mansard roof with arched dormers, and dentilled and bracketed cornices. The house has had a number of uses in its lifetime. It was built in 1859-60 by Charles Taber, a prominent cotton broker and real estate developer, and was purchased a decade later by William T. Garner, owner of one of the largest textile mills in the nation. In the 1880s it housed St. Austin’s Episcopal School for Boys and later St. Austin’s Military Academy. In 1903, St. Vincent’s Hospital took over the mansion as its first location on Staten Island, and soon after added a two-story Colonial Revival style wing to serve as a nurses’ training school. The mansion is now part of Richmond University Medical Center.
Staten Island Group 1, Item K
WOODBROOK (THE JONATHAN GOODHUE HOUSE), 304 Prospect Avenue, Staten Island
LP – 2506
Landmark Site: Staten Island Block 100, Lot 30 (in part)
The Italianate style Jonathan Goodhue House is notable for its age, thought to have been constructed in 1841 for Jonathan Goodhue, a wealthy New York merchant who founded the shipping firm of Goodhue & Company. This house served as Goodhue’s country estate, which he named “Woodbrook,” during a time when the area of New Brighton was dotted with such country manses. In 1912, the property was donated to the Children’s Aid Society and the 42-acre site remains in operation under the Children’s Aid Society Goodhue Center. The building’s stately quoining, molded window surrounds, bracketed cornice, and cubical form make it an outstanding record and an anchor for a much-changed neighborhood and borough.
Staten Island Group 2 Item B
FOUNTAIN FAMILY GRAVEYARD, Richmond and Clove Roads, Staten Island
LP – 0355
Landmark Site: Staten Island Block 828, Lot 100
Established as a burial ground of the Clove Baptist Church, which formed in 1809 and was abandoned in the 1840s, this small gravesite contains the remains of approximately 50 people, several of whom were members of an old Staten Island family, the Fountains. The site was never called the Fountain Family Graveyard, however, but was and is known as the Old Clove Baptist Cemetery. When the site was first considered for landmark status in 1966, the graveyard was intact, but after the construction of the Staten Island Expressway and the Verrazano-Narrows Bridge, a highway service road was constructed next to the cemetery and almost all of the grave stones were destroyed. The Parks Department now owns the site, and the Friends of Abandoned Cemeteries of Staten Island erected a sign to mark its location. The burials remain intact under the ground, and given the historic and sacred nature of the site, protection would be welcome to prevent any future insensitive development or changes.
Staten Island Group 2, Item C
LAKEMAN HOUSE, 2286 Richmond Road, Staten Island
LP – 2444
Landmark Site: Staten Island Block 3618, Lot 7
The Historic Districts Council is glad to support the designation of the Lakeman House, an extraordinary survivor from Staten Island’s early days, and one of the borough’s oldest houses. Its Dutch Colonial form was recently revealed after an extensive restoration. The historic farmhouse has two parts: a small one-story wing to the east and the larger two-story wing, which is probably the earlier structure. The restoration brought back the building’s residential character with the installation of historically appropriate roofs and the unveiling of its striking, irregularly-shaped fieldstone walls. The building is surprisingly large for the period, probably dating to before 1700, and its ownership history is well documented, lending an added layer of integrity. The house provides a link to a very distant past, which is a remarkable gift to New York City, and we urge its designation.
Staten Island Group 2, Item D
NICOLAS KILLMEYER STORE & RESIDENCE, 4321 Arthur Kill Road, Staten Island
LP – 1874
Landmark Site: Staten Island Block 7400, Lot 1
The Nicholas Killmeyer Store & Residence is a rare building type in Staten Island and city-wide, as it was purpose-built with a storefront in the ground floor of a Second Empire residential style building. This building deserves to be individually landmarked as there is only one other clapboard Second Empire building in Staten Island that is protected, the Bedell House, which was seriously compromised in 2005 by its owner, who purposefully removed all of its ornament after it was calendared by the Commission.
The Killmeyer Store & Residence, by contrast, retains a high degree of architectural integrity. Its distinguishing features include original two-over-two double-hung wooden sash with molded window surrounds on the ground floor and original windows with segmental arched dormers with molded hoods on the third story; cornice with scrolled brackets; a flared mansard roof with historic hexagonal slate shingles with contrasting rosettes applied in red and yellow slate; original wooden storefront with paneled bulkheads and glass transom; original double door entry; and chimneys made of Kreischer brick, a local industry directly tied to the history of the house.
Nicholas Killmeyer emigrated from Prussia in 1850 and was employed by the Kreischer Brick Manufacturing Company, who mined clay in New Jersey. Killmeyer was responsible for finding clay deposits in Staten Island, and effectually moved much of the brick business to this area. This alignment with Kreischer resulted in Killmeyer’s opening of a boarding house and a grocery for the company. Killmeyer’s success was furthered in the establishment of the Killmeyer Union Hotel and Saloon, all altered, except for this store which survives intact.
This building is a record of Staten Island’s early brick industry and development, and also a rare example of a Second Empire residence and storefront. This building style once proliferated on the South Shore of Staten Island, but is now rare. None that remain have as many of their original features as this structure.
Staten Island Group 2 Item E
RICHMOND COUNTY COUNTRY CLUB, 135 Flagg Place, Staten Island
LP – 0356
Landmark Site: Staten Island Block 888, Lot 18
The Richmond County Country Club is one of the rare surviving antebellum mansions in Staten Island. Originally attributed to Agatha Mayer (or Meyer), the house dates to the 1840s or 1850s. Later, the residence was purchased by Junius Alexander, who, after several ventures in the South and Midwest, made a fortune on Wall Street and also had several railroad connections. Alexander named the house “Effingham” after his family origins in Virginia and lived with his family in this house from 1878 until his death in 1893. Shortly after his death, the Richmond County Country Club, formed in 1888, acquired the property and has used it continuously ever since. While the original 35 acres of the estate have been devoured by sprawl, the house survives as a noble testament to Staten Island’s early illustrious families.
Staten Island Group 2, Item G
VANDERBILT MAUSOLEUM & CEMETERY, Richmond Road & Altamont Street, Staten Island
LP – 1208
Landmark Site: Staten Island Block 934, Lot 250
Cornelius Vanderbilt and his son William Henry Vanderbilt donated roughly 12 acres (which was subsequently greatly expanded) for Moravian Cemetery. The Vanderbilts, who remain one of Staten Island’s – and the country’s – most famous families, set aside a private section of the cemetery and commissioned this grand mausoleum, which was constructed in 1881-89. The mausoleum was designed by Richard Morris Hunt, a noted architect and the first American to study at the École des Beaux Arts in Paris. As such, Hunt was one of the key champions of the Beaux-Arts style in this country. His extant works are rare in New York City, but include the Fifth Avenue façade of the Metropolitan Museum of Art. The Vanderbilts’ choice of Hunt is fitting, as they also hired him to design several of the family’s mansions along the eastern seaboard.
Designed in the Romanesque Revival style, the stone mausoleum abounds in round arches, intricate carvings and is capped by two small domes. A grand stone arch with an inset iron gate, referencing the arches of the mausoleum beyond, marks the entrance to the Vanderbilt’s private cemetery lot. The surrounding landscape was designed by Frederick Law Olmsted, considered to be the father of landscape architecture in America, who often collaborated with Hunt. In fact, their collaboration on the mausoleum and its grounds would inspire the Vanderbilts to hire the pair to design the Biltmore Estate in Asheville, North Carolina, perhaps the most famous landmark associated with the Vanderbilt family in this country. This magnificent mausoleum is significant on many levels, and is wholly deserving of landmark status to ensure its protection into the future.
Staten Island Group 3 Item B
3833 AMBOY ROAD HOUSE, Staten Island
LP – 2228
Landmark Site: Staten Island Block 4633, Lot 273
3833 Amboy Road is an increasingly rare reminder of Staten Island’s rural past. A smaller, earlier, gable-roofed, clapboarded house was apparently expanded around 1840 to create the current farmhouse. Details were added at this time including a paneled door with sidelights, a dentilled cornice and end chimneys, and 6 over 6 and 3 over 3 wooden sash. Its 19th-century occupants, a farmer and later an oysterman, reflect the agricultural heritage of Staten Island, as does the antique well pump still present in the front yard.
Amboy Road is a hodge-podge of strip mall development and cruelly altered historic homes. This house has survived, due to the careful maintenance of its owner, whom we thank. It is one of a kind, and there is no equal. We implore LPC to apply the same standards of designation to meritorious properties in Richmond County as applied in the rest of the boroughs.
Staten Island Group 3 Item C
5466 Arthur Kill Road House, Staten Island
LP – 2251
Landmark Site: Staten Island Block 8029, Lot 1
Within a desert of vinyl siding, oversized Palladian windows and stucco quoins found on the Reuben and Mary Wood House provides a welcome oasis. The house has been preserved intact just as it appeared in 1852. The clapboard-clad house retains all of its historic details including window lintels and sills, shutters, door surround, lacey bargeboards and brick chimney. The house’s symmetrically-planned center hall and side-gabled roof fronted by a cross gable, is an example of a once-common, now rare mid-19th century rural house type, its details applied in an unusual mix of Greek Revival, Gothic and Italianate styles. This house, while in need of care, has an imposing presence on its corner lot. The craftsmanship of the woodwork is fascinating in its beauty, and also because it has survived on this structure on this piece of land for 163 years.
Staten Island Group 3 Item E
BROUGHAM COTTAGE, 4746 Amboy Road, Staten Island
LP – 2068
Landmark Site: Staten Island Block 5391, Lot 2
This cottage is a living testament to the changing character of Staten Island. The most distinctive feature of its original one-story section, dating from the early part of the 18th century, is the substantial stone chimney that recalls the Island’s once-rural quality. Eventually, when development began in earnest, the house was used as an office to sell land as part of a housing development. Now located in a park, and managed by the Historic House Trust, it is deserving of landmark status for its long history, as well as its rustic charm.
Staten Island Group 3 Item F
DOROTHY DAY HISTORIC SITE, 457 Poillon Avenue, Staten Island
LP – 2092
Landmark Site: Staten Island Block 6431, Lot 1
Despite the cultural and religious significance of the cottage inhabited by journalist and social activist Dorothy Day at Spanish Camp, its demolition after an intense preservation battle in the late 1990s and early 2000s unfortunately means there is no longer a building to designate. While the Spanish Camp is a site with multiple layers of significance, the new construction in the area has obliterated the natural setting and modest cottages. This unhappy preservation saga should stand as a warning against making non-binding agreements with real estate developers in the attempt to protect buildings.
Staten Island Group 3 Item G
PRINCE’S BAY LIGHTHOUSE & KEEPER’S HOUSE, Hylan Boulevard, Staten Island
LP – 0392
Landmark Site: Staten Island Block 7644, Lot 1
There has continuously been a lighthouse on this site since as early as 1826, with the current structure dating to 1864. For the past 151 years, this lighthouse and keeper’s quarters have weathered the sea, and with grace, as the rusticated brownstone still reads as crisp.
Lighthouses are landmarks in every sense of the word: they withstand the test of time and harsh elements, and demarcate the relationship between town and sea. New York City’s rivers and harbors have an abundance of lighthouses, yet few are visible to the public and are honored as individual landmarks. This lighthouse is now owned by New York State, and set within a public park known as the Mount Loretto Unique Area. The hike up to the lighthouse is a destination and a specific draw of the park, which commands views of Raritan Bay from the highest point in the park. When originally heard by LPC in 1966, the site was operated as a Catholic Orphanage, Mount Loretto. Given its private use and ownership at that time, it may not have been the right time to become a landmark.
Designated lights in New York City include Jeffrey’s Hook in Manhattan (the “Little Red Lighthouse”); Roosevelt Island Light; and New Dorp and Staten Island Lights. Princes Bay Light deserves to be added to this list, and to be afforded the recognition and regulation that landmarks benefits from to ensure its place on the bay for years to come.
Staten Island Group 3 Item H
PAUL’S METHODIST EPISCOPAL CHURCH, 7558 Amboy Road, Staten Island
LP – 1866
Landmark Site: Staten Island Block 7915, Lot 1
St. Paul’s is one of the oldest churches in Tottenville, completed in 1862. Sited on a corner lot, this distinguished church anchors this thoroughfare in what is considered to be the center of town for this area. The solid masonry construction and Romanesque Revival style of the church was a departure from the simplified forms of the churches that preceded it. This virtually intact structure deserves to be landmarked, to ensure its continued presence on Amboy Road.




