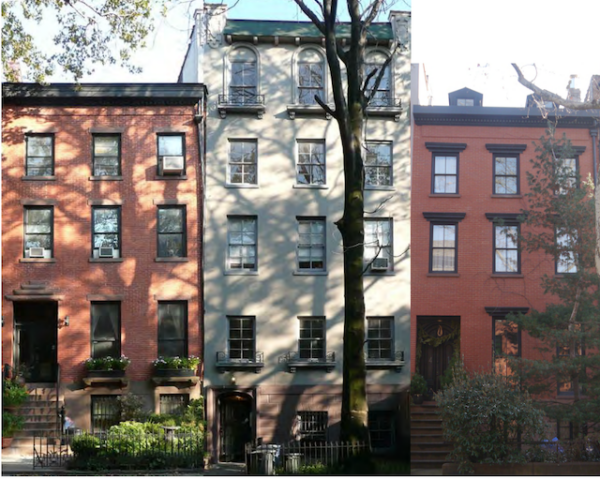HDC@LPC Testimony for January 28, 2025
CERTIFICATE OF APPROPRIATENESS TESTIMONY LPC-25-04975 28 7th Avenue – Park Slope Historic District CERTIFICATE OF APPROPRIATENESS An empty lot, formerly a transitional French Second Empire/Neo-Grec style rowhouse built in 1873 and demolished in 2023. Application is to construct a new building. Architect: Building Studio Architects 28 7th Avenue had been on HDC’s buildings at risk list. […]









